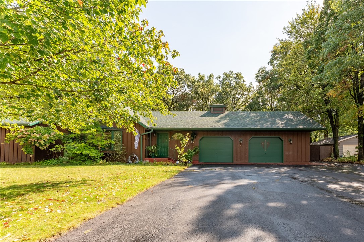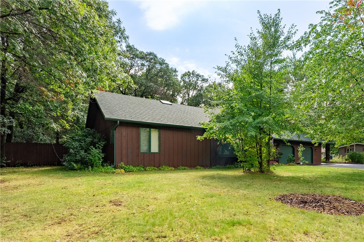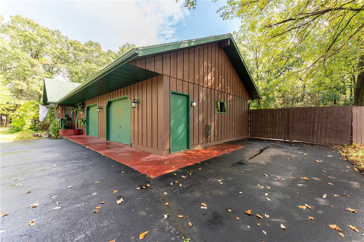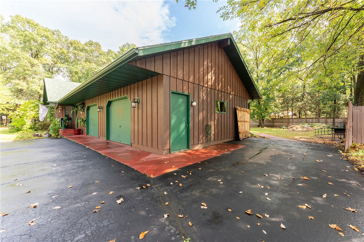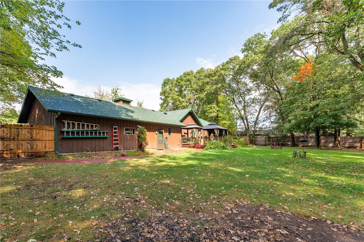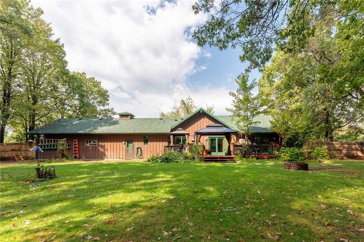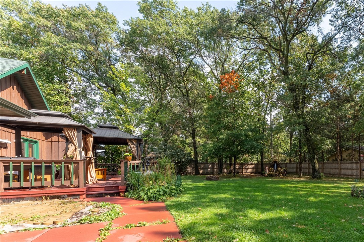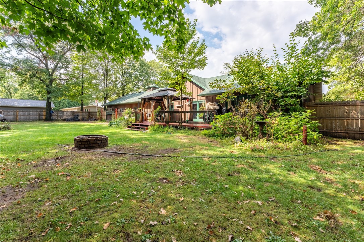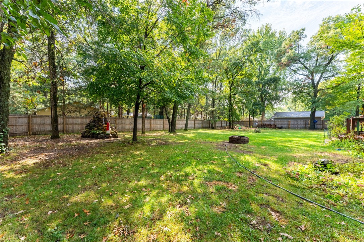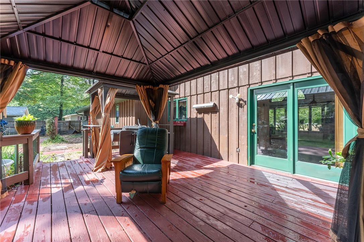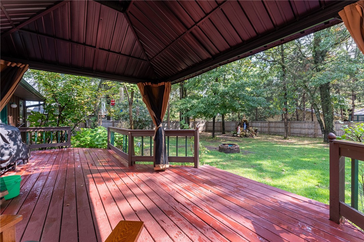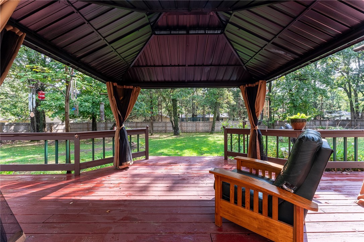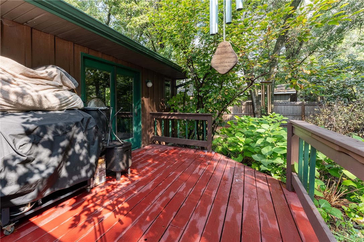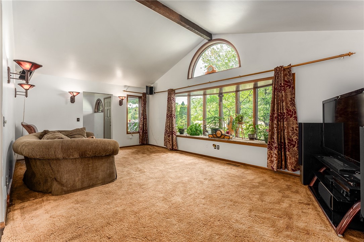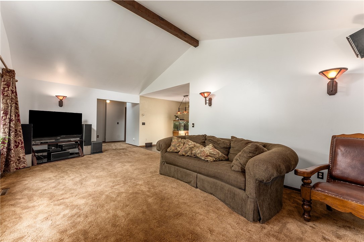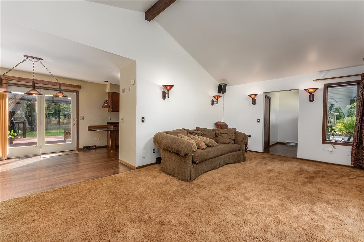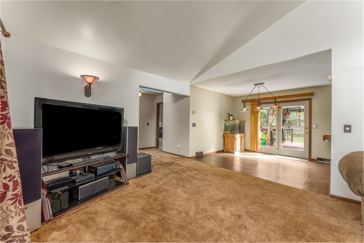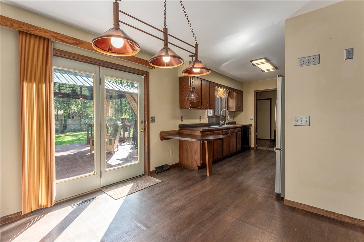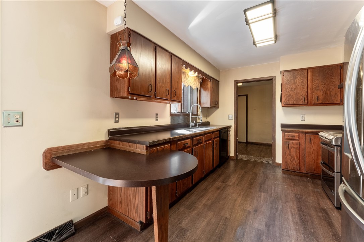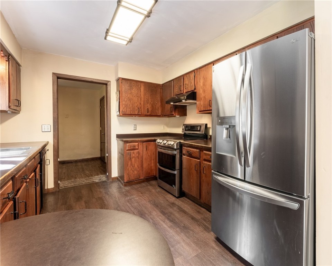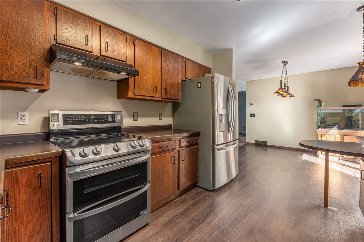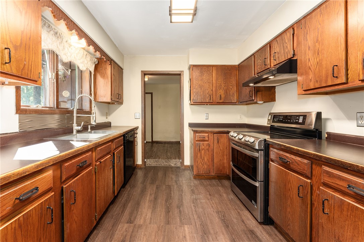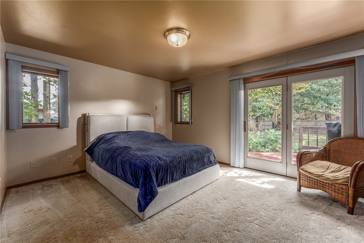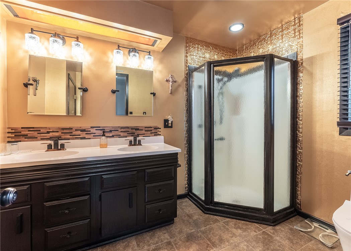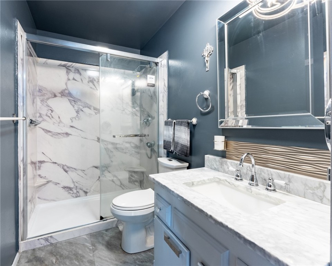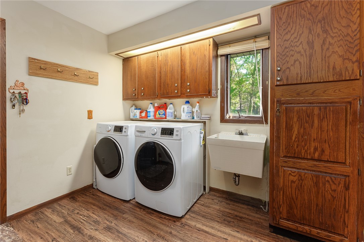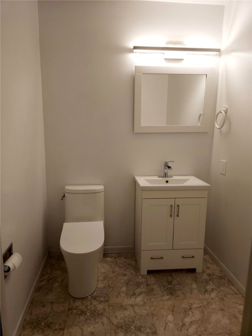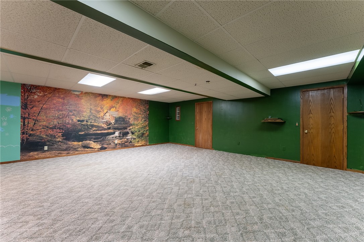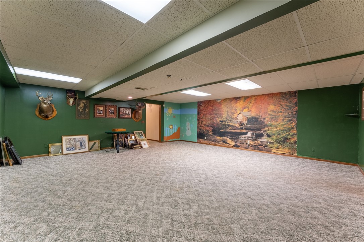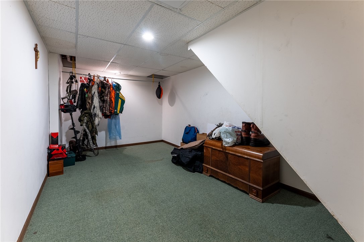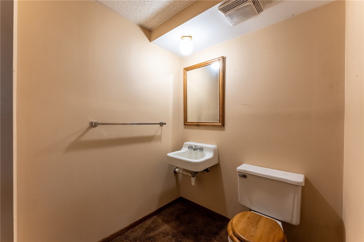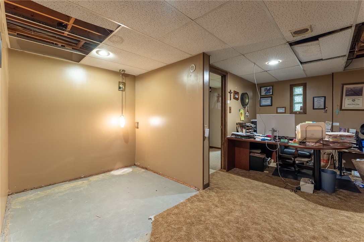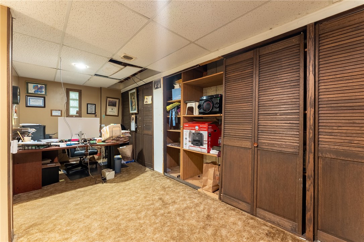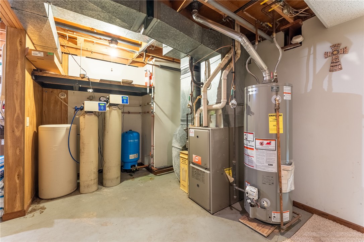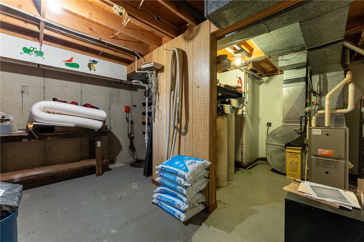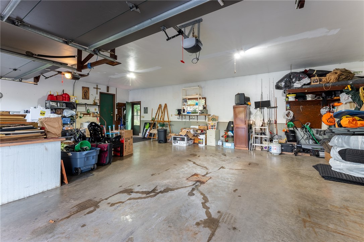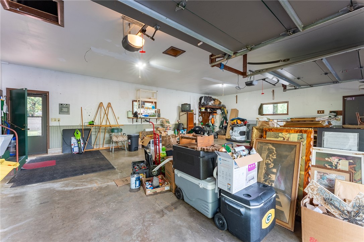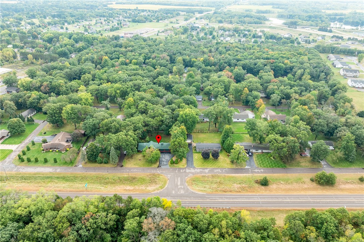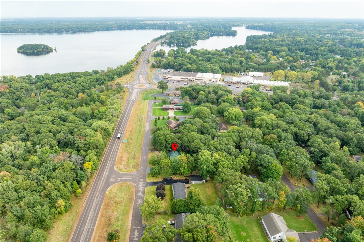Property Description
This well built home is single story living at it's finest! Home features 2 bedrooms, 2 full baths, 2 1/2 baths, main floor laundry, spacious family room, den, office and 3 car garage. Living room has vaulted ceilings, floor to ceiling windows and skylight in adjoining hall letting all the natural light bounce around the home. Patio off dining leads to a large deck and large private fenced in yard with mature trees. 24 x 32 garage is finished and insulated. Looking for an 3rd bedroom? Room to add an Egress in lower level to add that 3rd bedroom. Updates include: Roof, Bathrooms, paint (inside and out), appliances, Culligan water system and some floors. Also includes a security system with direct reporting capability. Reduced from $429,900! Don't miss out on this one, schedule your showing today!
Interior Features
- Above Grade Finished Area: 1,436 SqFt
- Appliances Included: Dishwasher, Gas Water Heater, Oven, Range, Refrigerator, Water Softener
- Basement: Full, Finished
- Below Grade Finished Area: 1,000 SqFt
- Below Grade Unfinished Area: 436 SqFt
- Building Area Total: 2,872 SqFt
- Cooling: Central Air
- Electric: Circuit Breakers
- Foundation: Poured
- Heating: Forced Air
- Interior Features: Central Vacuum
- Levels: One
- Living Area: 2,436 SqFt
- Rooms Total: 14
Rooms
- Bathroom #1: 8' x 5', Carpet, Lower Level
- Bathroom #2: 8' x 5', Tile, Main Level
- Bathroom #3: 10' x 6', Tile, Main Level
- Bathroom #4: 10' x 7', Tile, Main Level
- Bedroom #1: 12' x 10', Carpet, Main Level
- Bedroom #2: 14' x 14', Carpet, Main Level
- Den: 19' x 9', Carpet, Lower Level
- Dining Area: 10' x 10', Laminate, Main Level
- Entry/Foyer: 10' x 4', Tile, Main Level
- Family Room: 22' x 22', Carpet, Lower Level
- Kitchen: 12' x 10', Laminate, Main Level
- Laundry Room: 10' x 10', Wood, Main Level
- Living Room: 13' x 24', Carpet, Main Level
- Office: 18' x 8', Carpet, Lower Level
Exterior Features
- Construction: Cedar
- Covered Spaces: 3
- Exterior Features: Fence
- Fencing: Wood, Yard Fenced
- Garage: 3 Car, Attached
- Lot Size: 0.46 Acres
- Parking: Asphalt, Attached, Driveway, Garage, Garage Door Opener
- Patio Features: Deck
- Sewer: Septic Tank
- Stories: 1
- Style: One Story
- Water Source: Drilled Well
Property Details
- 2023 Taxes: $3,588
- County: Chippewa
- Possession: Close of Escrow
- Property Subtype: Single Family Residence
- School District: Chippewa Falls Area Unified
- Status: Active w/ Offer
- Township: City of Chippewa Falls
- Year Built: 1986
- Zoning: Residential
- Listing Office: CB Brenizer/Chippewa
- Last Update: October 26th @ 10:11 AM


