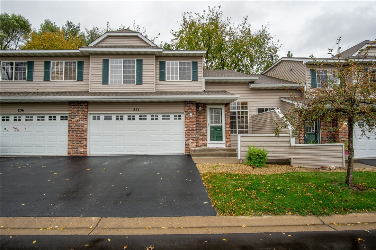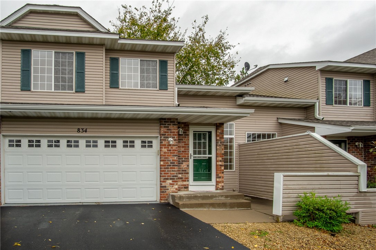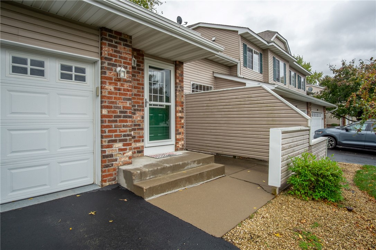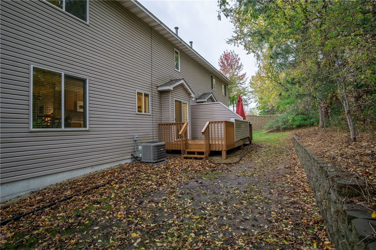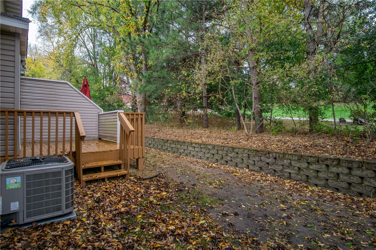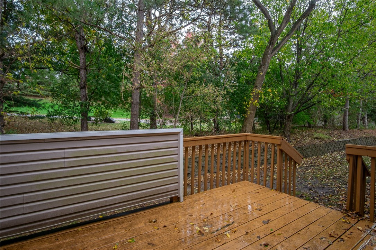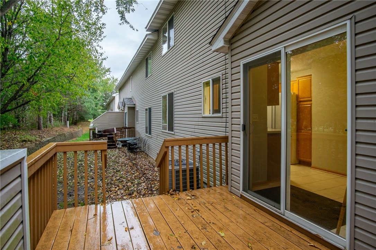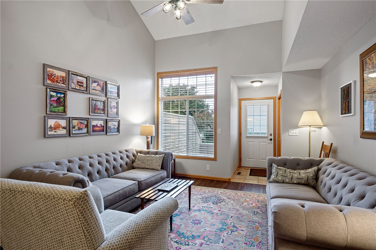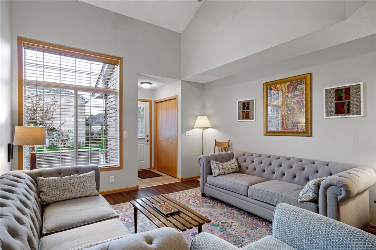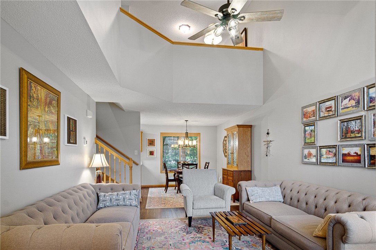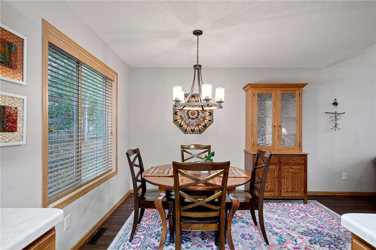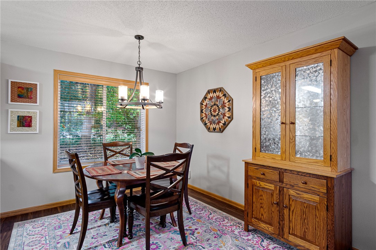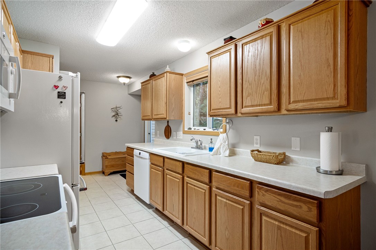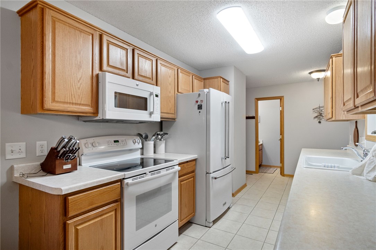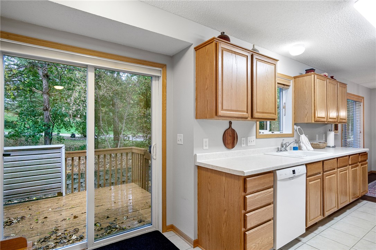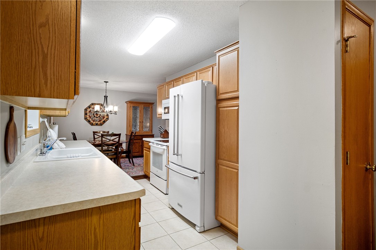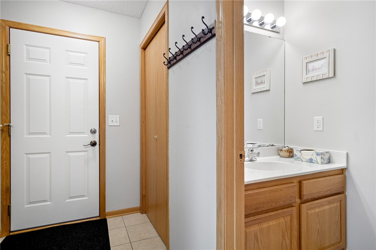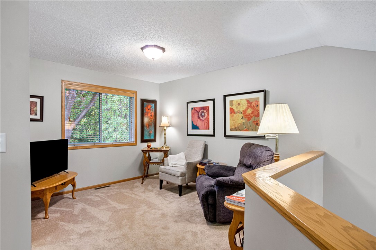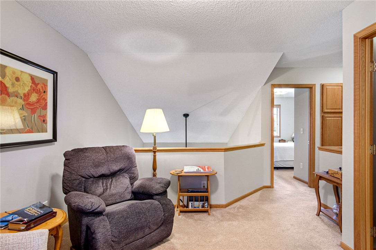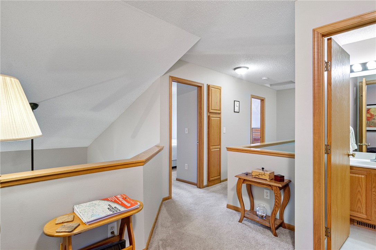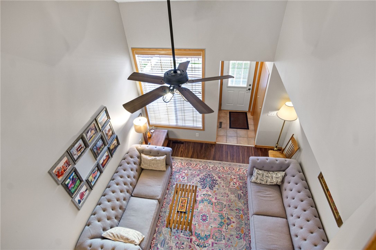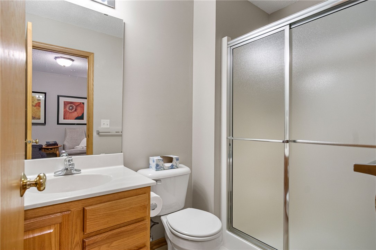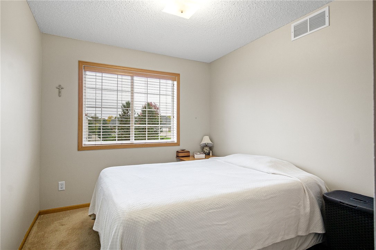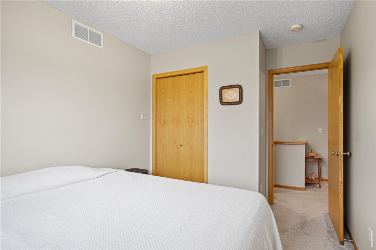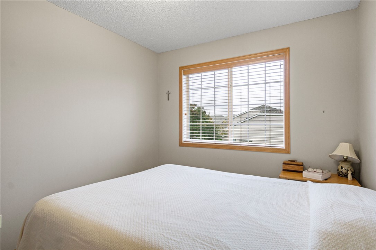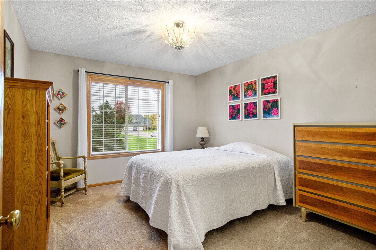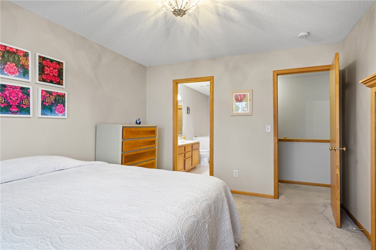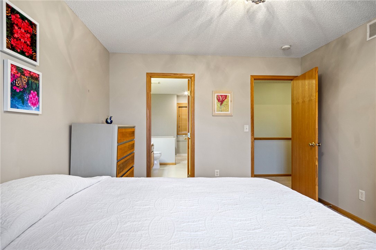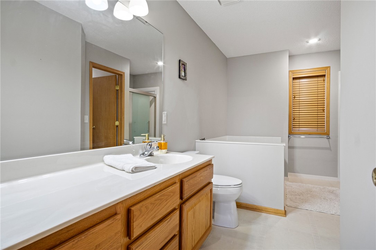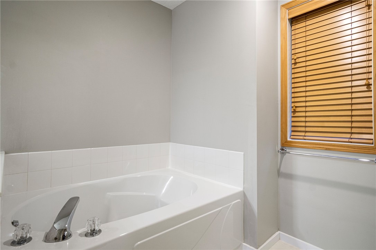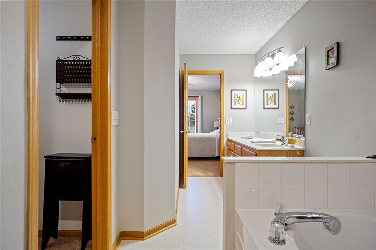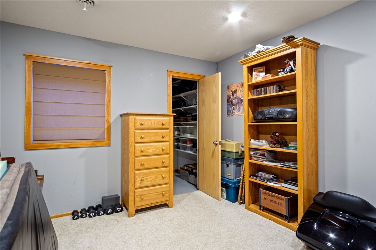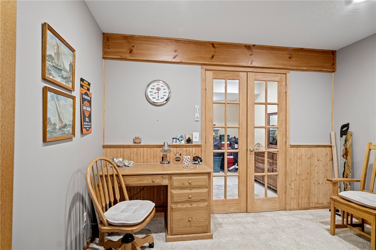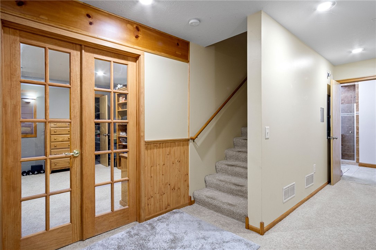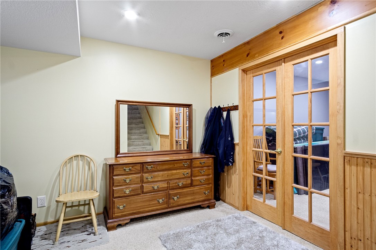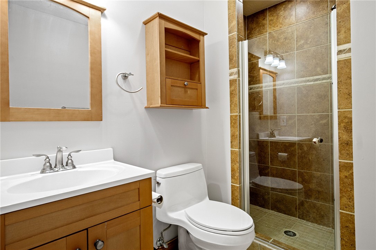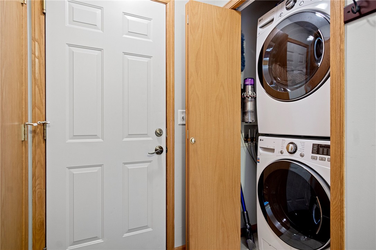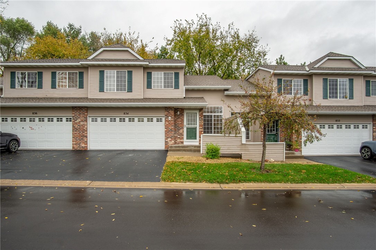Property Description
Step into this stunning two-story townhome that perfectly blends comfort, convenience, and style. Ideally located near the YMCA, highway access, dining, and entertainment, this home offers an exceptional lifestyle opportunity. A warm welcome into the main level features a bright and inviting living room, spacious dining area, and functional galley kitchen—ideal for everyday living and entertaining. A convenient half bath, laundry area, and direct access to the attached two-car garage complete this level. Upstairs, you’ll find two generous bedrooms and two full baths, including a luxurious master suite complete with a walk-in closet, soaker tub, and stand-up shower. The upper level also includes a cozy den, perfect for a reading nook, home office, or workout space. The finished basement expands your living area with an additional bedroom, full bath, and bonus room—offering flexibility for guests, hobbies, or recreation. Meticulously maintained and truly move-in ready, this home features numerous updates, including a new roof and gutters (2025), furnace (2022), and water heater (2018). Enjoy the best of Hudson living in this thoughtfully designed and impeccably cared-for home—your next chapter awaits!
Interior Features
- Above Grade Finished Area: 1,321 SqFt
- Appliances Included: Dryer, Dishwasher, Gas Water Heater, Microwave, Oven, Range, Refrigerator, Washer
- Basement: Full, Finished
- Below Grade Finished Area: 436 SqFt
- Below Grade Unfinished Area: 60 SqFt
- Building Area Total: 1,817 SqFt
- Cooling: Central Air
- Electric: Circuit Breakers
- Foundation: Poured
- Heating: Forced Air
- Interior Features: Ceiling Fan(s)
- Levels: Two
- Living Area: 1,757 SqFt
- Rooms Total: 12
- Windows: Window Coverings
Rooms
- Bathroom #1: 8' x 5', Linoleum, Upper Level
- Bathroom #2: 7' x 14', Linoleum, Upper Level
- Bathroom #3: 6' x 4', Tile, Main Level
- Bathroom #4: 6' x 7', Tile, Lower Level
- Bedroom #1: 9' x 13', Carpet, Upper Level
- Bedroom #2: 11' x 14', Carpet, Lower Level
- Bedroom #3: 14' x 11', Carpet, Upper Level
- Bonus Room: 20' x 12', Carpet, Lower Level
- Den: 13' x 12', Carpet, Upper Level
- Dining Area: 9' x 10', Simulated Wood, Plank, Main Level
- Kitchen: 8' x 17', Tile, Main Level
- Living Room: 12' x 18', Simulated Wood, Plank, Main Level
Exterior Features
- Construction: Vinyl Siding
- Covered Spaces: 2
- Exterior Features: Sprinkler/Irrigation
- Garage: 2 Car, Attached
- Lot Size: 0.04 Acres
- Parking: Asphalt, Attached, Driveway, Garage, Garage Door Opener
- Patio Features: Deck
- Sewer: Public Sewer
- Stories: 2
- Style: Two Story
- Water Source: Public
Property Details
- 2024 Taxes: $3,555
- Association: Yes
- Association Fee: $262/Month
- County: St Croix
- Possession: Close of Escrow
- Property Subtype: Single Family Residence
- School District: Hudson
- Status: Active
- Township: City of Hudson
- Year Built: 2003
- Zoning: Residential
- Listing Office: C21 Affiliated
- Last Update: October 23rd @ 12:34 PM

