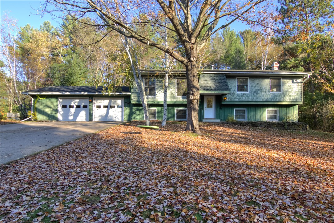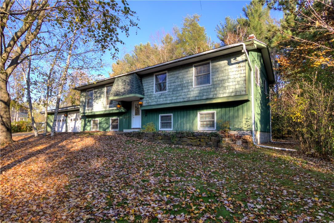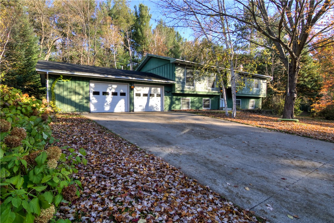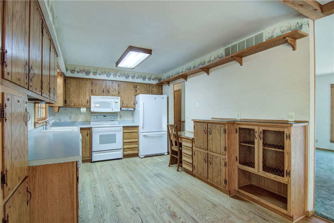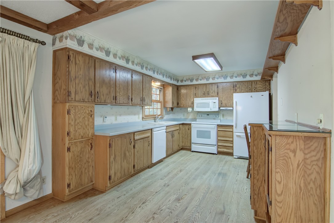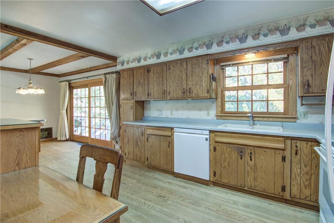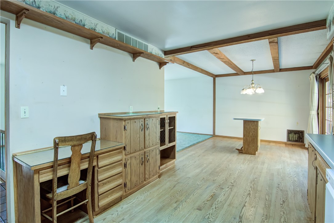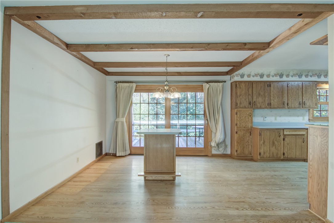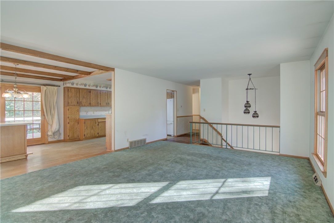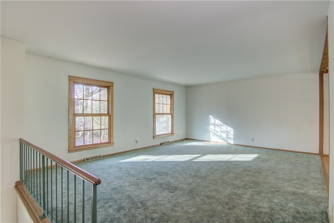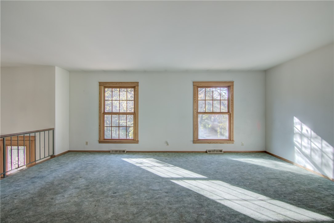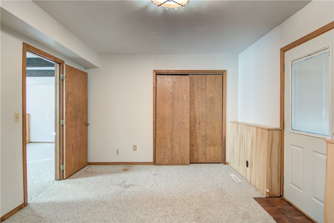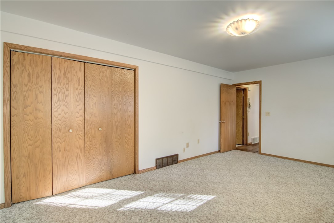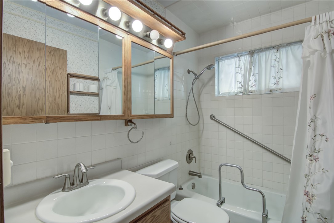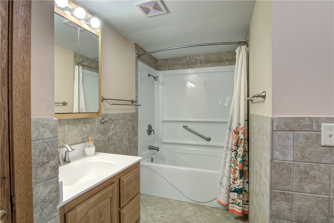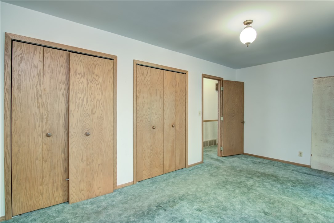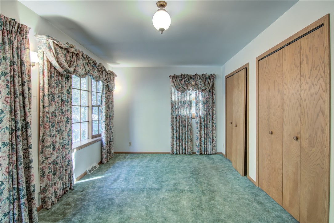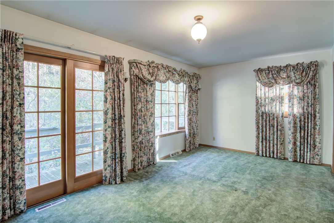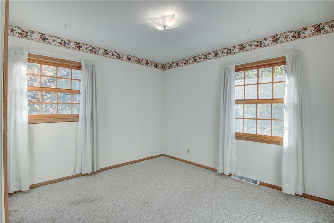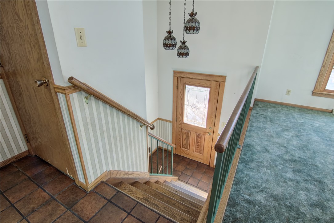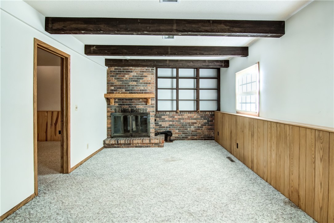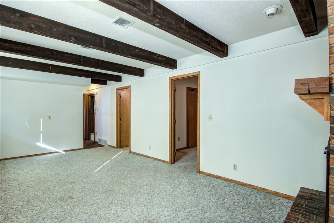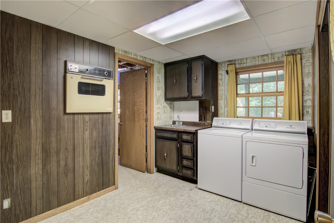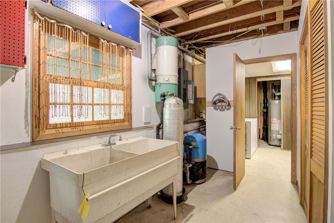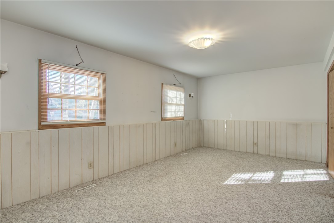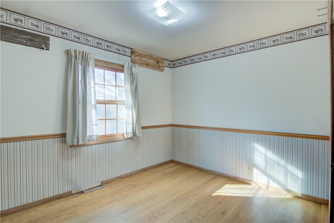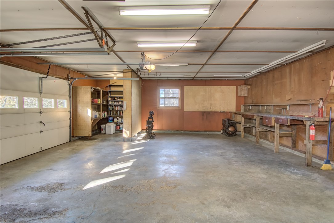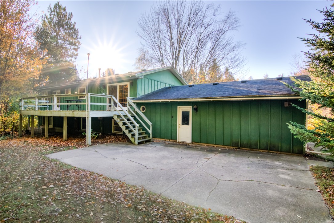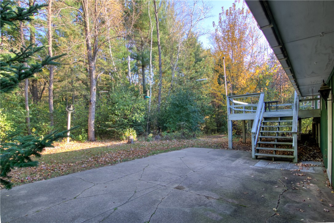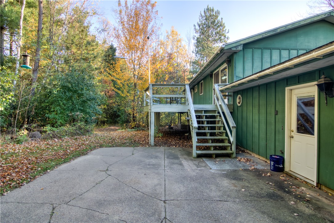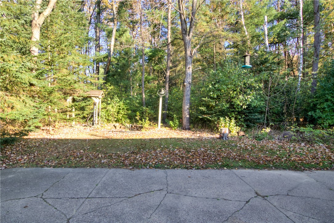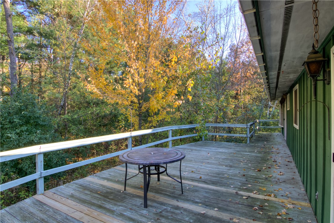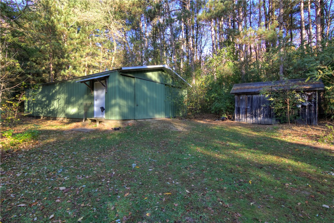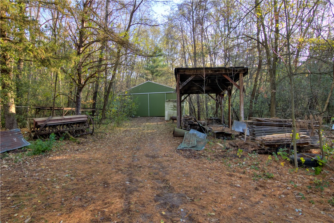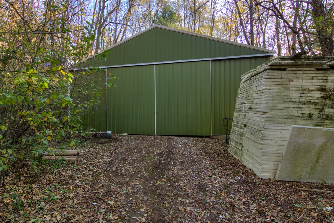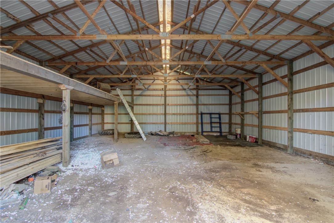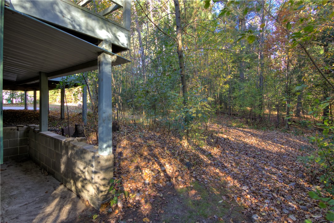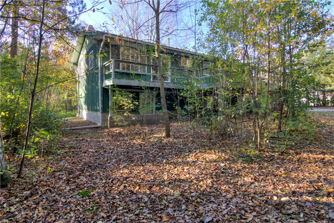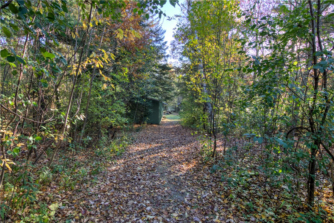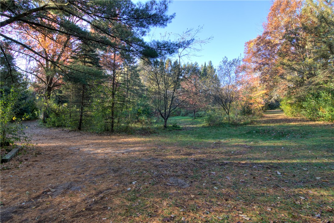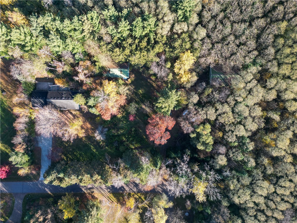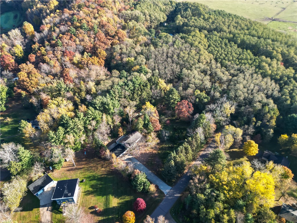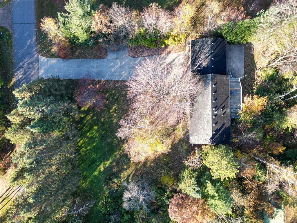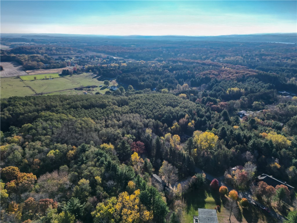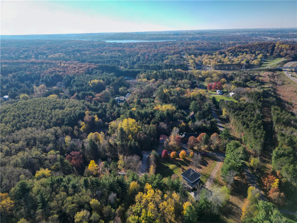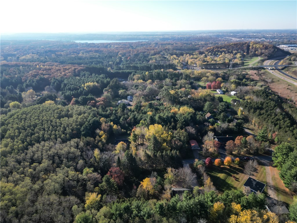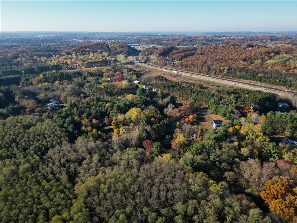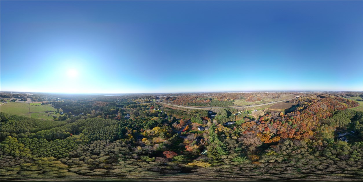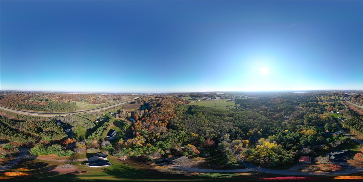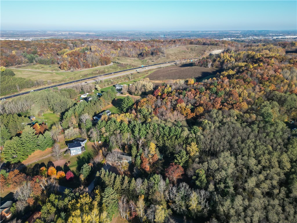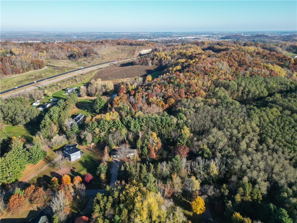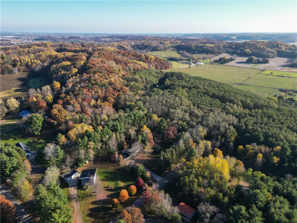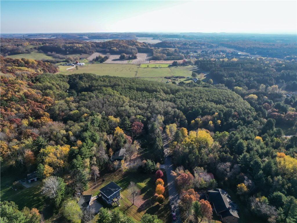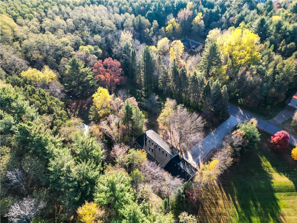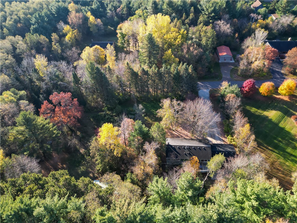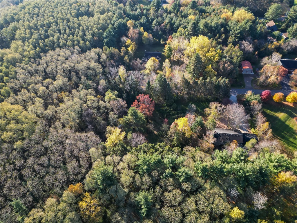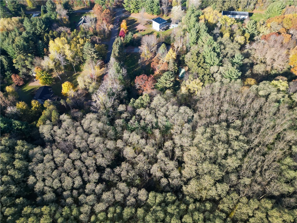Property Description
Charming home with acreage right in the town of Seymour! This solid home with an oversized 2.5 car attached garage offers the perfect opportunity to make your own. Situated on just under 1.75 acres, you'll enjoy the peace and privacy of country living while being only minutes away from town. Inside, you'll find hardwood floors in the kitchen, dining area and one of the bedrooms, which would make a perfect home office considering this home has 5 bedrooms, a large back deck that overlooks the pond that deer and other wildlife will come and drink from. The lower-level walk out features a cozy family room with a built-in brick wood burning fireplace, 2 large bedrooms, both with great natural light, and a work room/laundry room and a utility room. Step outside and take a stroll down the trail past the apple and pear trees and the blueberry, raspberry and black caps bushes to the 2 large pole sheds (48x36 and 25x44) which would be great for equipment storage, a workshop, the possibilities are endless. there is alos a second driveway on the property to pull right into the land with the 2 pole sheds and storage shed.
Interior Features
- Above Grade Finished Area: 2,500 SqFt
- Above Grade Unfinished Area: 39 SqFt
- Appliances Included: Dryer, Dishwasher, Microwave, Oven, Range, Refrigerator, Washer
- Basement: Full, Finished, Walk-Out Access
- Building Area Total: 2,539 SqFt
- Cooling: Central Air
- Electric: Circuit Breakers
- Fireplace: Wood Burning
- Foundation: Block
- Heating: Forced Air, Other, See Remarks
- Interior Features: Central Vacuum
- Levels: Multi/Split
- Living Area: 2,500 SqFt
- Rooms Total: 13
Rooms
- Bathroom #1: 5' x 7', Vinyl, Main Level
- Bathroom #2: 6' x 11', Tile, Lower Level
- Bedroom #1: 11' x 18', Carpet, Lower Level
- Bedroom #2: 14' x 10', Carpet, Lower Level
- Bedroom #3: 14' x 10', Carpet, Main Level
- Bedroom #4: 9' x 11', Wood, Main Level
- Bedroom #5: 10' x 17', Carpet, Main Level
- Dining Room: 10' x 11', Wood, Main Level
- Family Room: 11' x 21', Carpet, Lower Level
- Kitchen: 10' x 14', Wood, Main Level
- Laundry Room: 8' x 11', Vinyl, Lower Level
- Living Room: 15' x 20', Carpet, Main Level
- Utility/Mechanical: 13' x 8', Concrete, Lower Level
Exterior Features
- Construction: Cedar
- Covered Spaces: 2
- Garage: 2 Car, Attached
- Lot Size: 1.71 Acres
- Parking: Attached, Garage
- Patio Features: Deck
- Sewer: Septic Tank
- Style: Split Level
- Water Source: Private, Well
Property Details
- 2024 Taxes: $3,501
- County: Eau Claire
- Other Structures: Outbuilding, Shed(s), Workshop
- Possession: Close of Escrow
- Property Subtype: Single Family Residence
- School District: Eau Claire Area
- Status: Active
- Township: Town of Seymour
- Year Built: 1973
- Listing Office: C21 Affiliated
- Last Update: October 30th @ 10:01 AM

