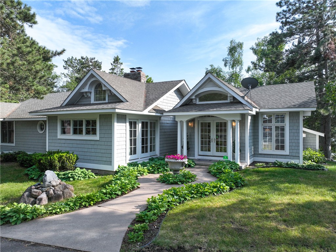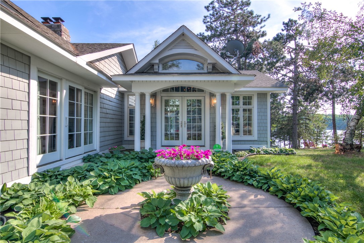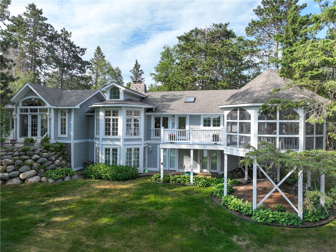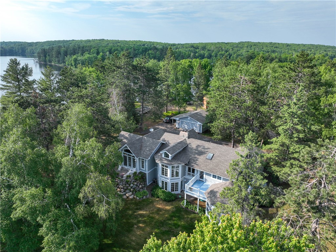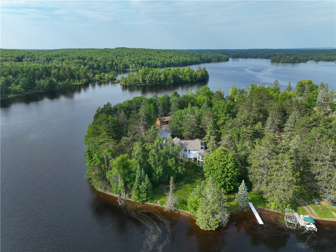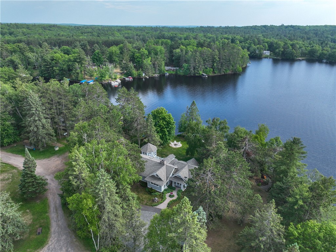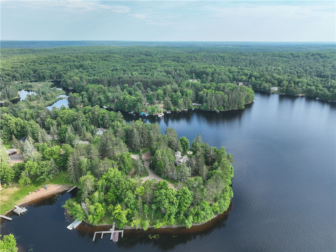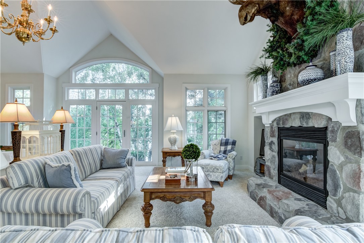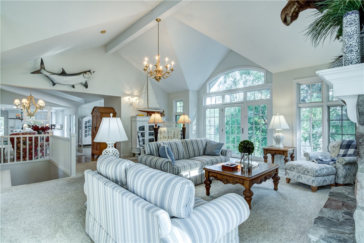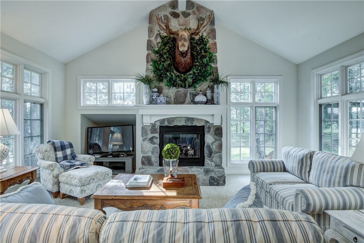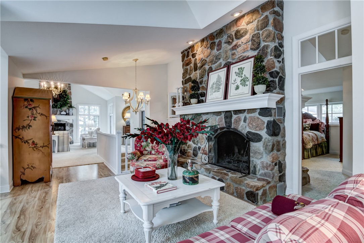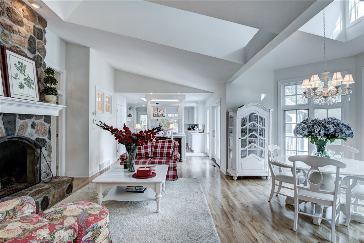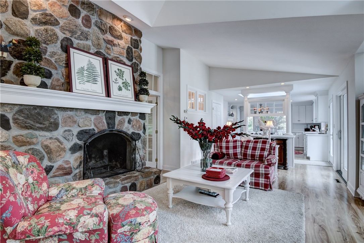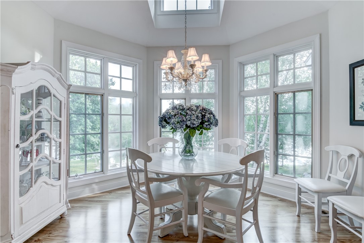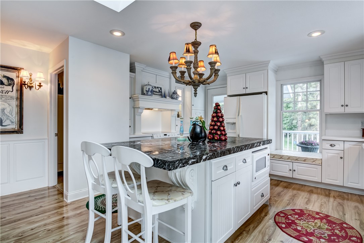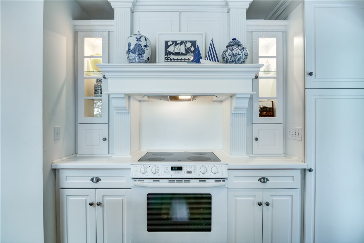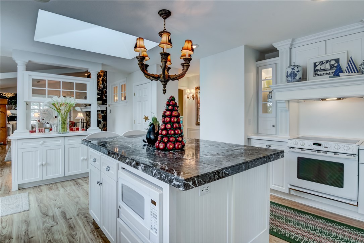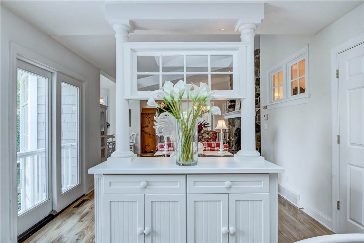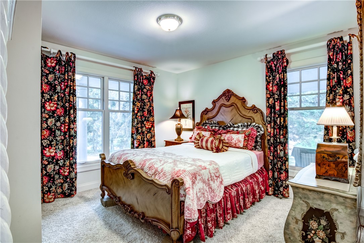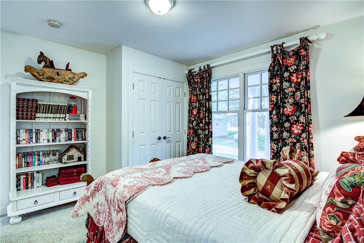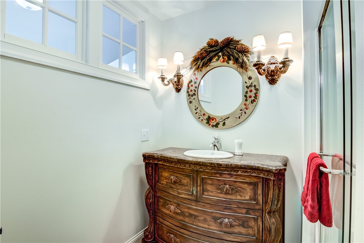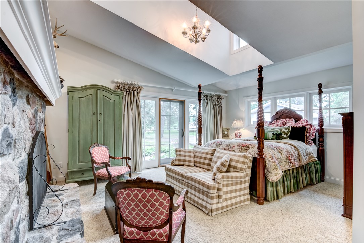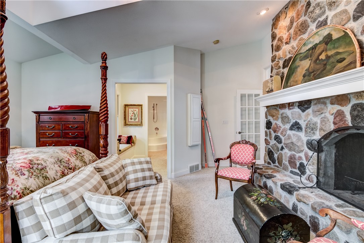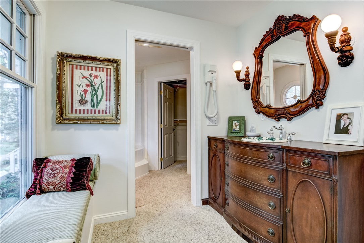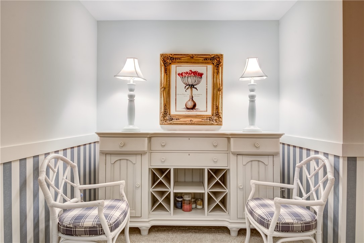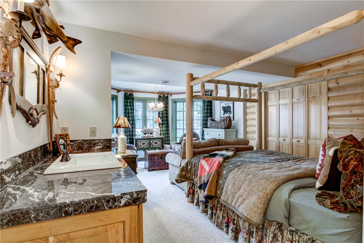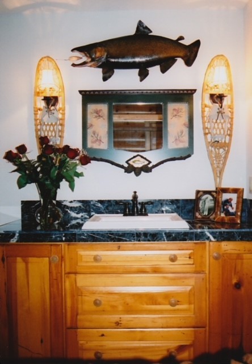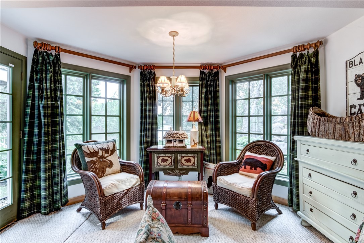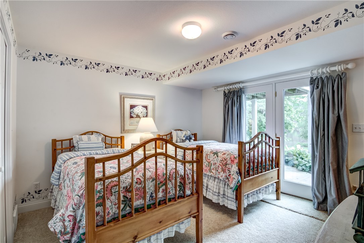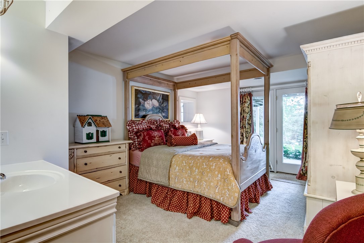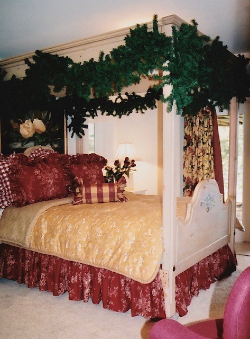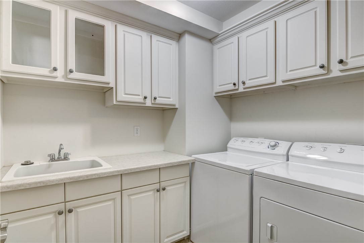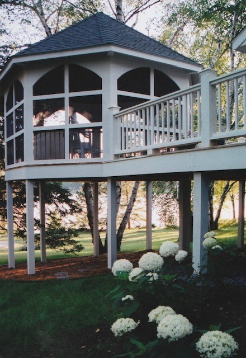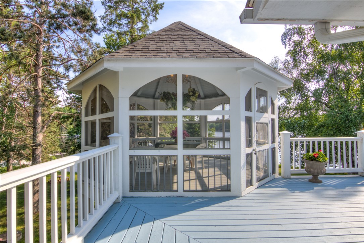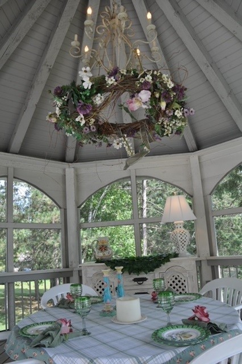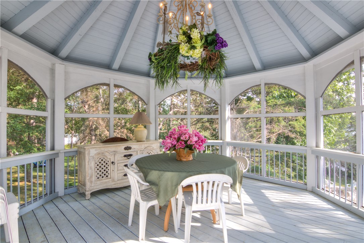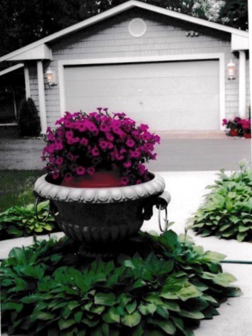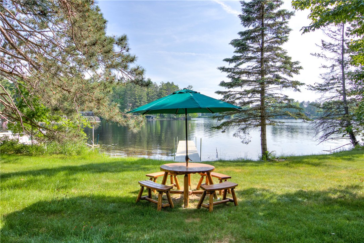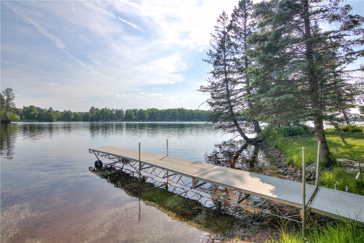Property Description
Lovely custom home that has won first place in the ASID Design contest and featured in Mpls. St. Paul magazine. Designed to feel like a cozy Hamptons cottage, with views of the lake from every room. The home sets on a serene private point, offering 400' of private lakeshore, with a large firepit for families to gather under the stars. Many perennial gardens follow the shore, with a bench on the point to take in the awesome sunsets, as you listen to the call of the loons, in the distant. The interior has large vaults, skylights and wonderful windows that bring in light on any day. There are 5 spacious bedrooms that offer peaceful sitting areas and 4 full bathrooms. Guests love the 3 bedrooms that have their own sink and vanities. 4 bedrooms have their own exterior door for easy access to outside views. This property has been on VRBO rentals, and brings income, if someone would want to supplement their expenses but can still block off time for themselves.
Interior Features
- Above Grade Finished Area: 2,000 SqFt
- Appliances Included: Dryer, Dishwasher, Electric Water Heater, Microwave, Oven, Range, Refrigerator, Washer
- Basement: Partial, Partially Finished, Walk-Out Access
- Below Grade Finished Area: 1,762 SqFt
- Building Area Total: 3,762 SqFt
- Cooling: Central Air
- Electric: Circuit Breakers
- Fireplace: Two, Wood Burning
- Fireplaces: 2
- Foundation: Block
- Heating: Forced Air
- Levels: One
- Living Area: 3,762 SqFt
- Rooms Total: 12
Rooms
- Bathroom #1: 7' x 6', Tile, Lower Level
- Bathroom #2: 6' x 7', Tile, Lower Level
- Bathroom #3: 7' x 8', Tile, Main Level
- Bathroom #4: 10' x 16', Carpet, Main Level
- Bedroom #1: 14' x 14', Carpet, Lower Level
- Bedroom #2: 14' x 14', Carpet, Lower Level
- Bedroom #3: 13' x 22', Carpet, Lower Level
- Bedroom #4: 14' x 14', Carpet, Main Level
- Bedroom #5: 15' x 20', Carpet, Main Level
- Dining Room: 20' x 25', Tile, Main Level
- Kitchen: 16' x 20', Carpet, Main Level
- Living Room: 22' x 24', Carpet, Main Level
Exterior Features
- Construction: Wood Siding
- Covered Spaces: 2
- Exterior Features: Dock
- Fencing: Block, None
- Garage: 2 Car, Detached
- Lake/River Name: Nelson
- Lot Size: 1.18 Acres
- Parking: Asphalt, Driveway, Detached, Garage
- Patio Features: Concrete, Deck, Patio
- Sewer: Septic Tank
- Stories: 1
- Style: One Story
- View: Lake
- Water Source: Drilled Well
- Waterfront: Lake
- Waterfront Length: 465 Ft
Property Details
- 2024 Taxes: $8,126
- County: Sawyer
- Other Structures: Gazebo, Outbuilding
- Possession: Close of Escrow
- Property Subtype: Single Family Residence
- School District: Hayward Community
- Status: Active w/ Offer
- Township: Lenroot
- Year Built: 2003
- Zoning: Recreational, Residential
- Listing Office: Area North Realty Inc
- Last Update: August 26th @ 8:47 AM


