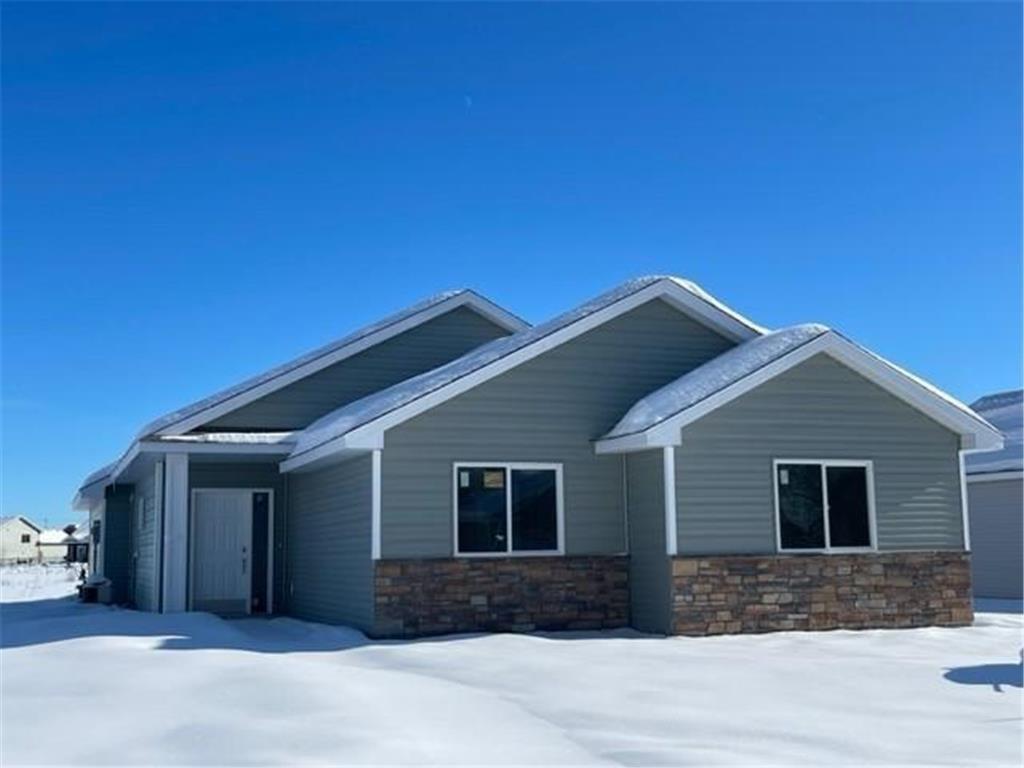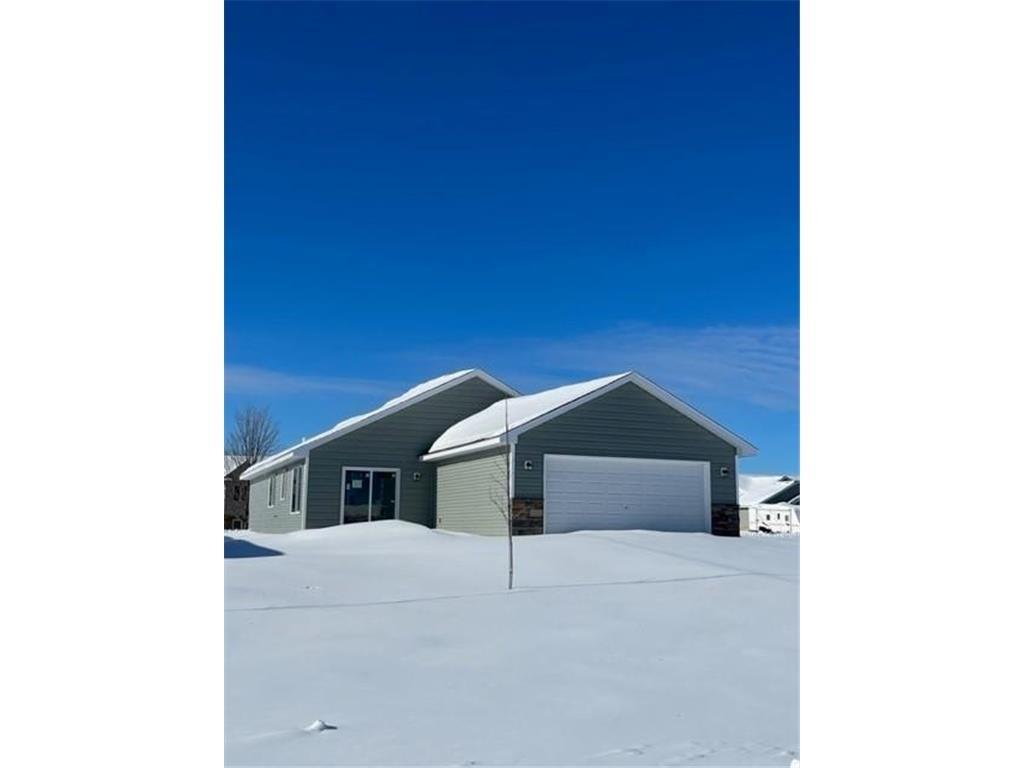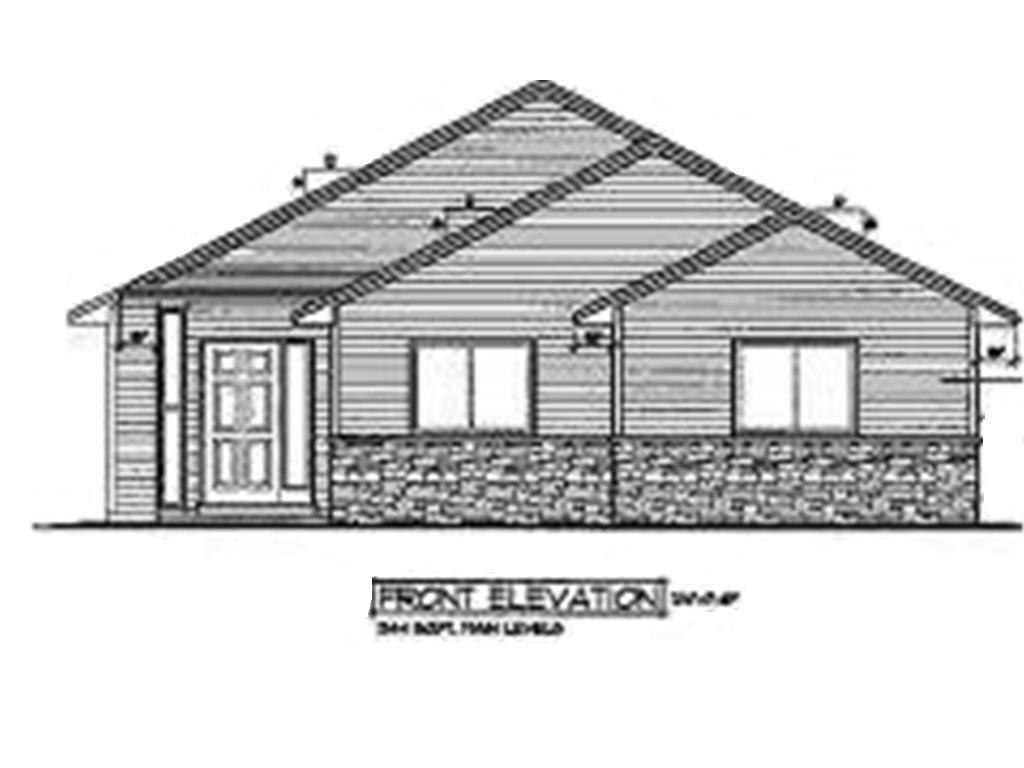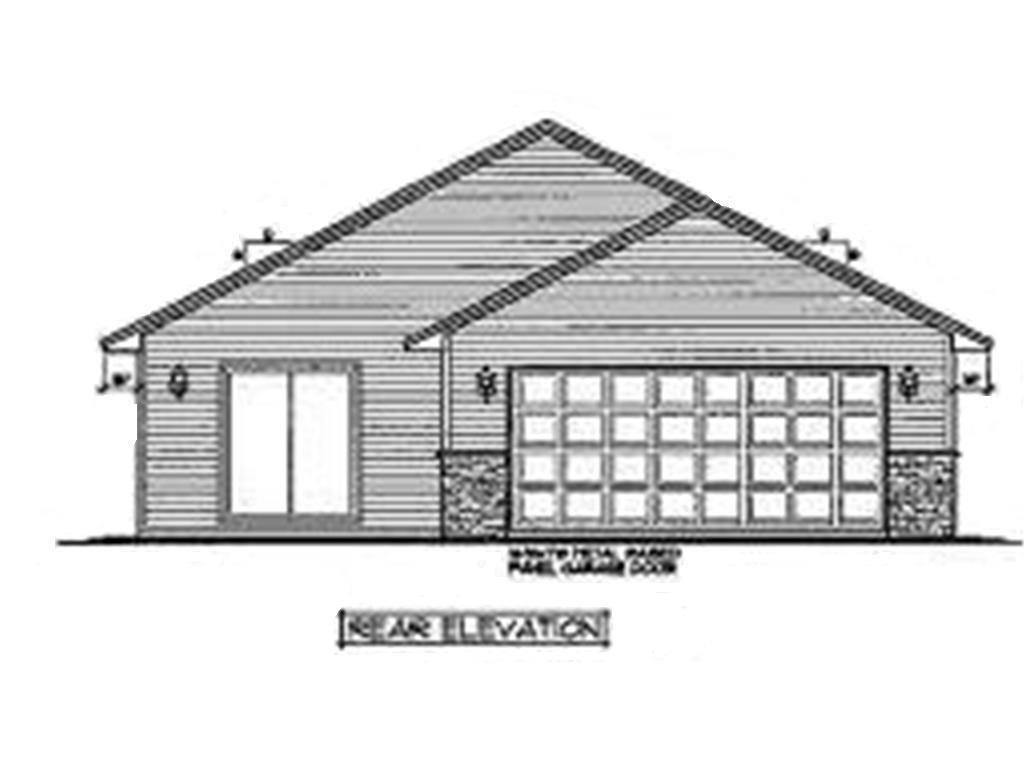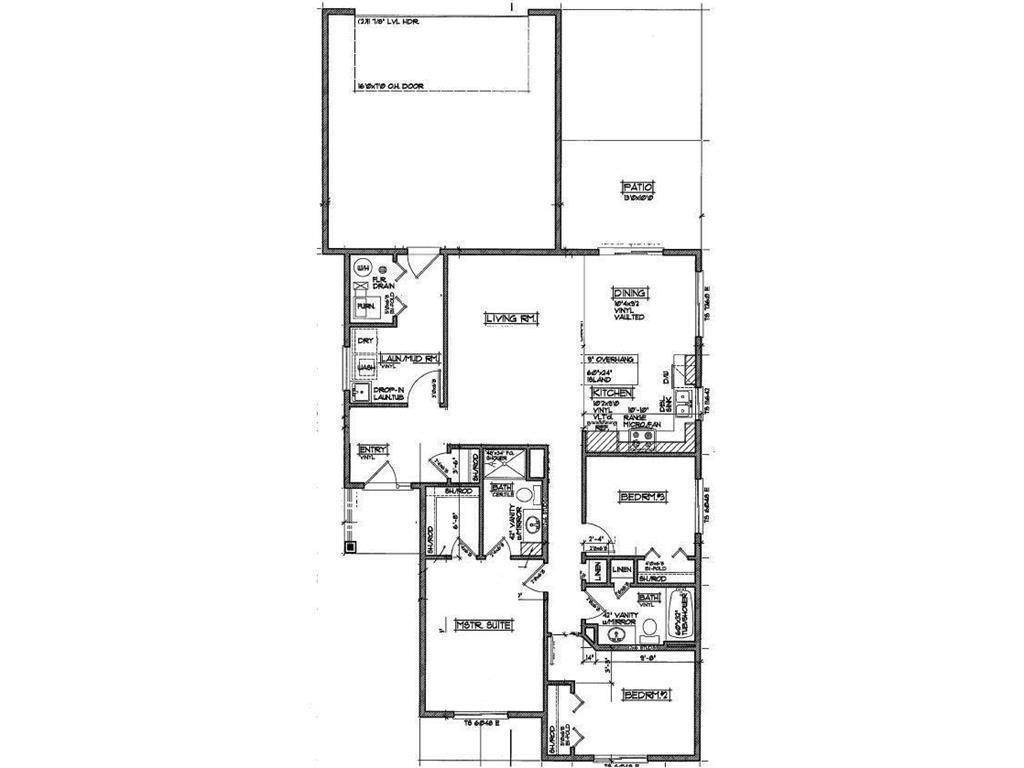Property Description
To-Be-Built, NEW CONSTRUCTION! The Arbor III Plan: Experience the joy and ease of owning a NEW home with the convenient one level living along. Located in the appealing neighborhood of Gateway Meadows in the charming river town, Osceola. Other plans/lots also available to choose from.
Interior Features
- Above Grade Finished Area: 1,300 SqFt
- Building Area Total: 1,300 SqFt
- Cooling: Central Air
- Electric: Circuit Breakers
- Foundation: Poured, Slab
- Heating: Forced Air
- Levels: One
- Living Area: 1,300 SqFt
- Rooms Total: 6
Rooms
- Bedroom #1: 9' x 10', Laminate, Main Level
- Bedroom #2: 10' x 11', Laminate, Main Level
- Bedroom #3: 14' x 12', Laminate, Main Level
- Dining Room: 10' x 10', Laminate, Main Level
- Kitchen: 10' x 10', Laminate, Main Level
- Living Room: 14' x 12', Laminate, Main Level
Exterior Features
- Construction: Brick, Stone, Vinyl Siding
- Covered Spaces: 2
- Garage: 2 Car, Attached
- Lot Size: 0.28 Acres
- Parking: Attached, Garage
- Sewer: Public Sewer
- Stories: 1
- Style: One Story
- Water Source: Public
Property Details
- 2022 Taxes: $207
- County: Polk
- Property Subtype: Single Family Residence
- School District: Osceola
- Status: Active
- Year Built: 2024
- Listing Office: RE/MAX Synergy/Osceola
- Last Update: December 6th, 2024 @ 11:09 AM

