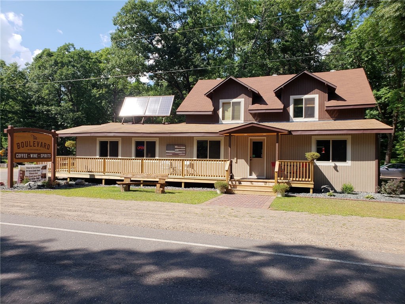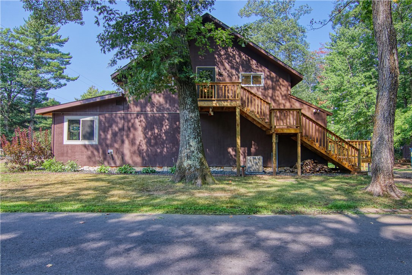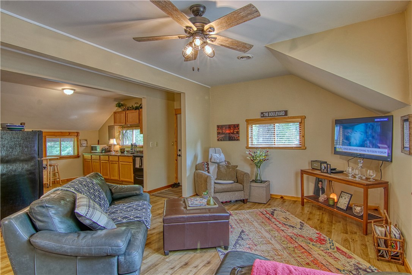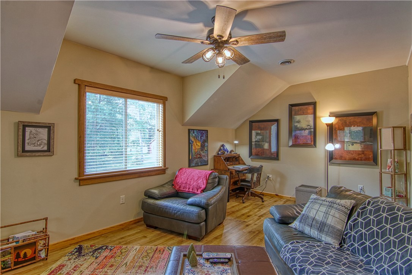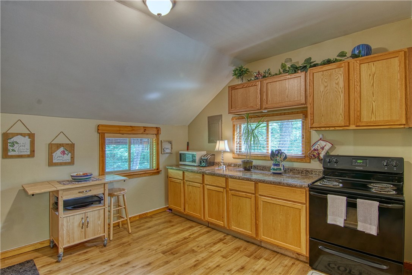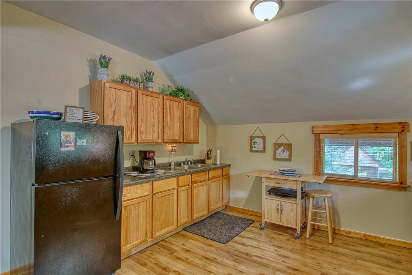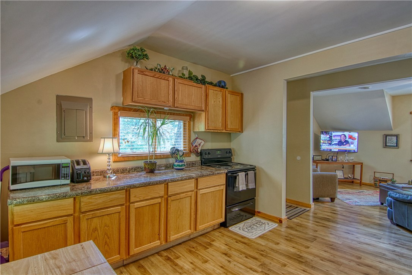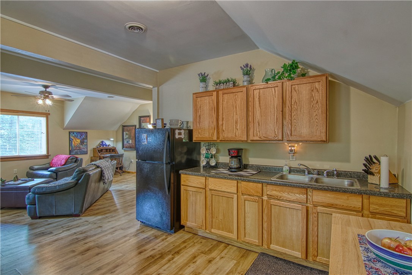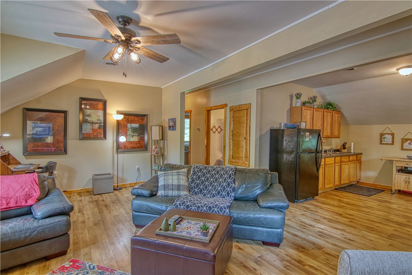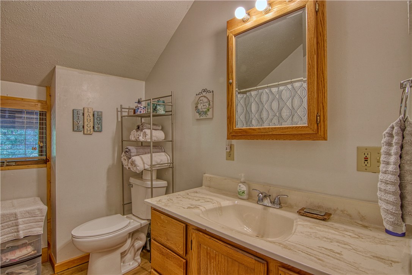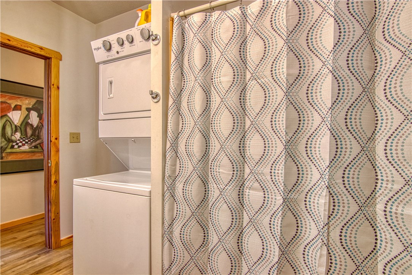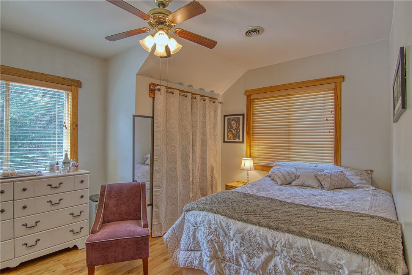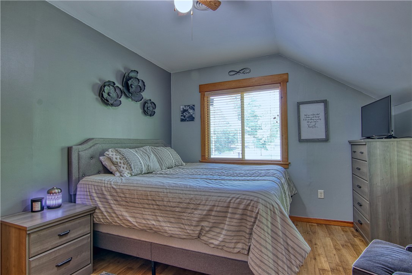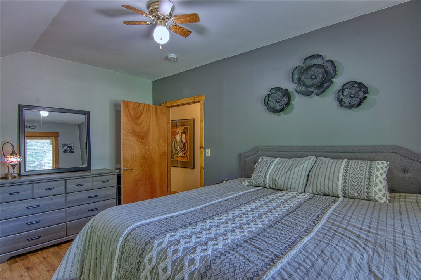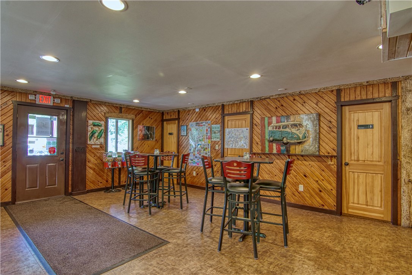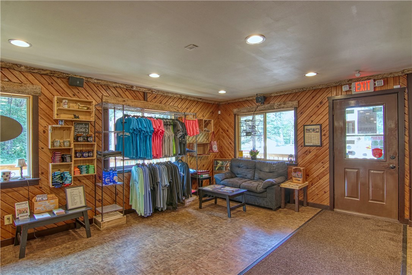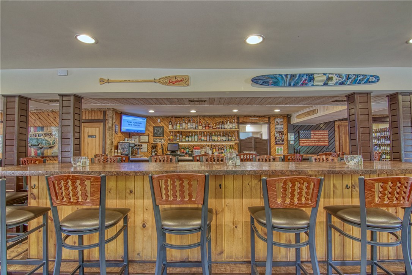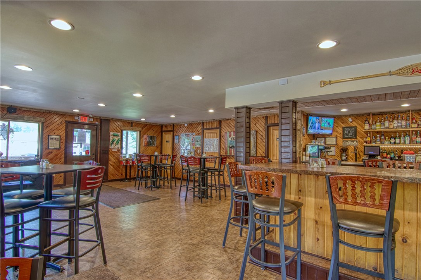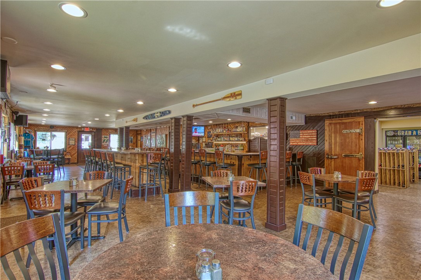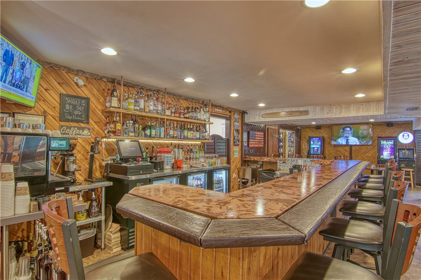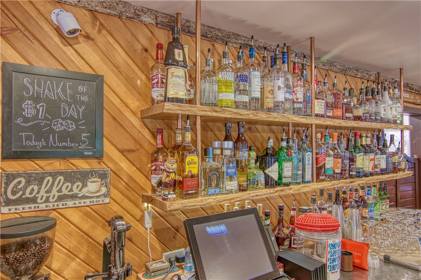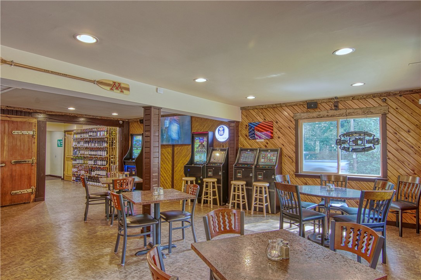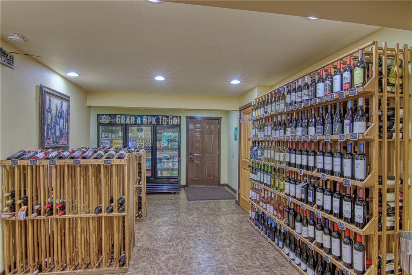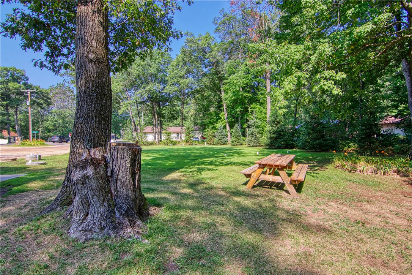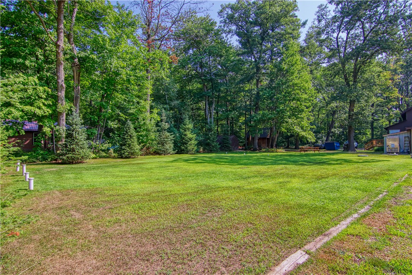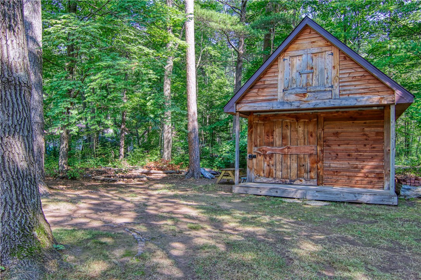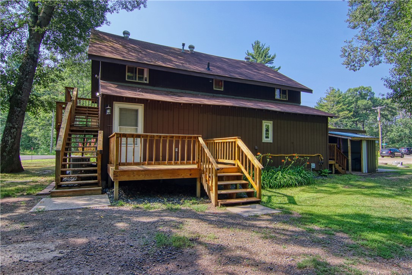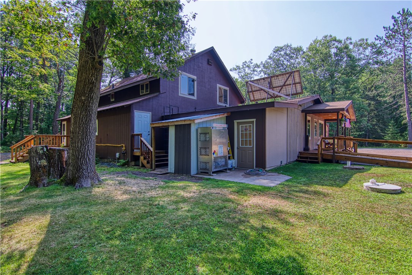Property Description
This amazing property gives a Buyer so many options; it could be a lucrative Vacation Rental, a Duplex (the utilities are already split between the 2 levels), or a Full-time Home! Currently, there is a turn-key Apartment in the Upper level, which includes 2 BR and 1 BA, as well as a laundry area w/ new W and D, an open-concept kitchen, & a spacious living room! On the Main level, there is a beautiful bar, which could be incorporated into the home design, as part of a family/rec. room! There are already 2 BA in that area, and plenty of space to add 2 more BR- thus, becoming a 4 BR, 3 BA home! Or keep the 2 levels 2 separate areas; live in one, & earn income in the other! Having over 1/2 acre of property means room for a garage, and/or a huge backyard for yard games; it is ideally located right on snowmobile/ATV trails & between 2 of the most popular lakes in the area- Grindstone Lake, & LCO! Schedule a showing today, and see for yourself the amazing potential of this beautiful property!
Interior Features
- Above Grade Finished Area: 3,500 SqFt
- Accessibility Features: Accessibility Features, Other, Accessible Entrance
- Appliances Included: Dryer, Dishwasher, Freezer, Gas Water Heater, Microwave, Oven, Range, Refrigerator, Washer
- Basement: Crawl Space, Partial
- Building Area Total: 3,500 SqFt
- Cooling: Central Air, Window Unit(s)
- Electric: Circuit Breakers
- Foundation: Block
- Heating: Baseboard, Forced Air
- Interior Features: Ceiling Fan(s)
- Levels: Two
- Living Area: 3,500 SqFt
- Rooms Total: 13
- Windows: Window Coverings
Rooms
- Bathroom #1: 4' x 7', Simulated Wood, Plank, Main Level
- Bathroom #2: 4' x 7', Simulated Wood, Plank, Main Level
- Bathroom #3: 7' x 11', Wood, Upper Level
- Bedroom #1: 11' x 14', Wood, Upper Level
- Bedroom #2: 11' x 14', Wood, Upper Level
- Bonus Room: 15' x 20', Simulated Wood, Plank, Main Level
- Entry/Foyer: 3' x 5', Wood, Upper Level
- Kitchen: 9' x 15', Simulated Wood, Plank, Main Level
- Kitchen: 11' x 13', Wood, Upper Level
- Laundry Room: 7' x 11', Wood, Upper Level
- Living Room: 12' x 21', Wood, Upper Level
- Rec Room: 25' x 55', Simulated Wood, Plank, Main Level
- Utility/Mechanical: 7' x 8', Concrete, Main Level
Exterior Features
- Construction: Wood Siding
- Lot Size: 0.66 Acres
- Parking: Driveway, Gravel, No Garage
- Patio Features: Deck
- Sewer: Septic Tank
- Stories: 2
- Style: Two Story
- Water Source: Drilled Well
Property Details
- 2024 Taxes: $1,080
- County: Sawyer
- Other Structures: Shed(s)
- Possession: Close of Escrow
- Property Subtype: Single Family Residence
- School District: Hayward Community
- Status: Active
- Township: Bass Lake
- Zoning: Commercial
- Listing Office: Woodland Developments & Realty
- Last Update: January 12th @ 3:00 PM

