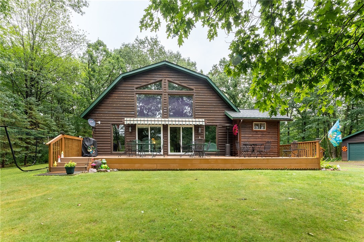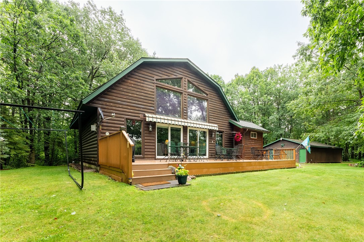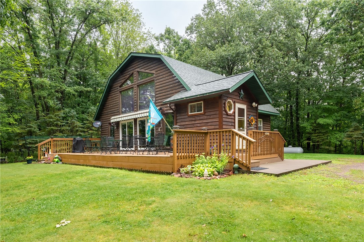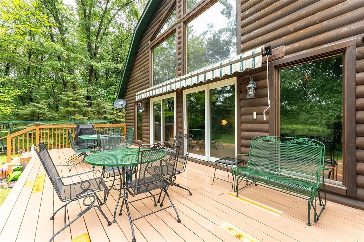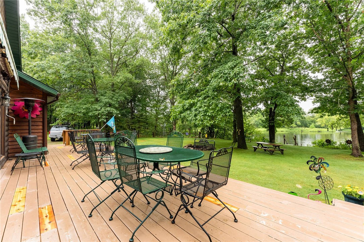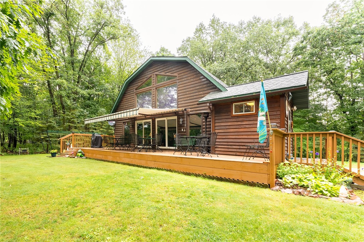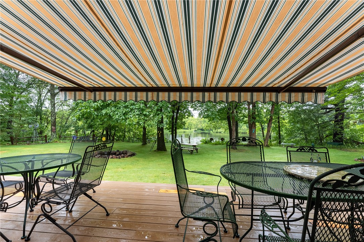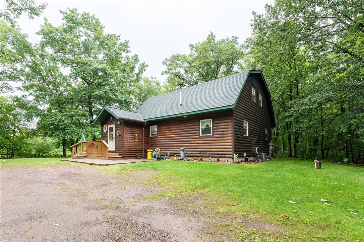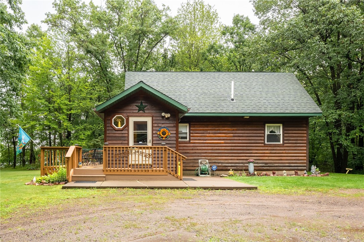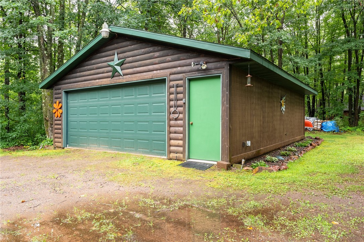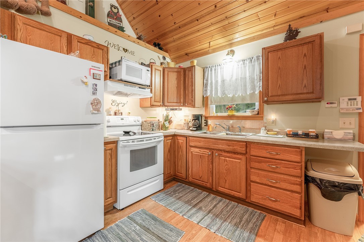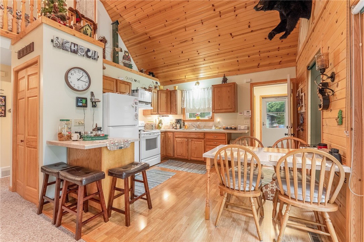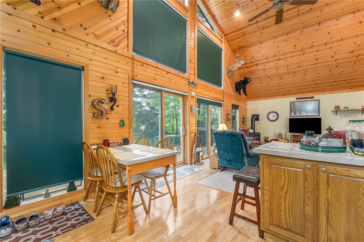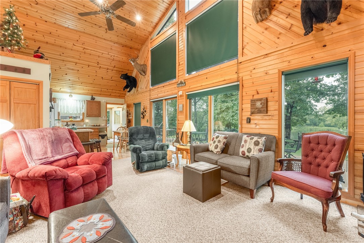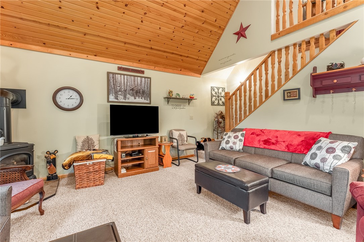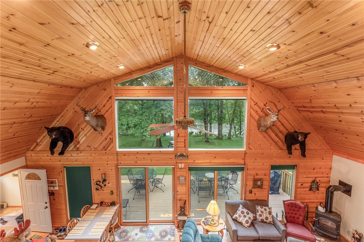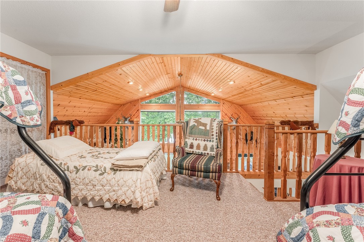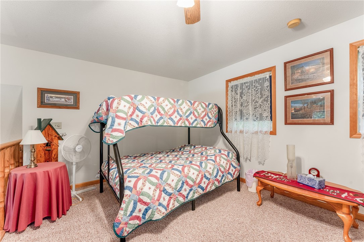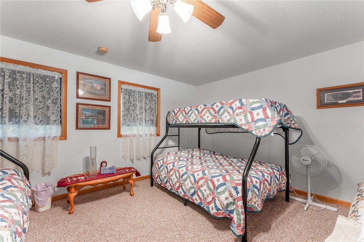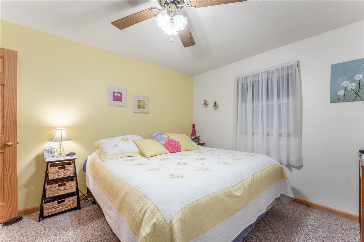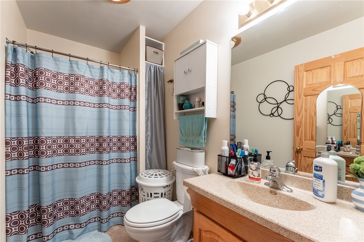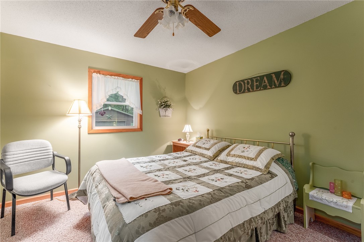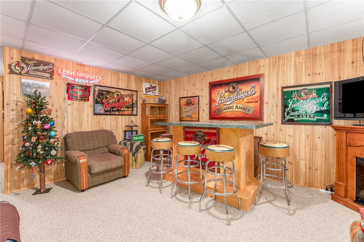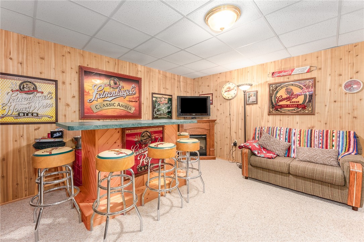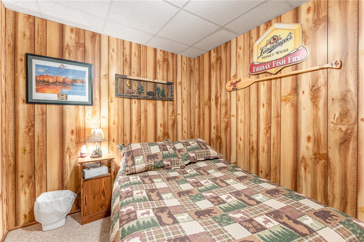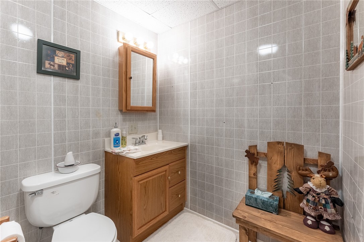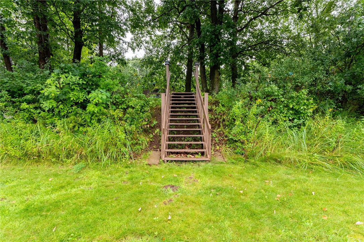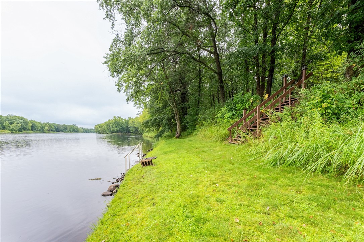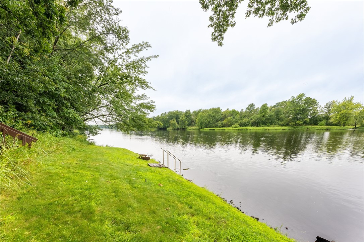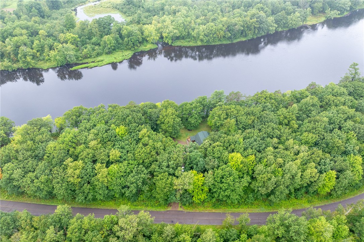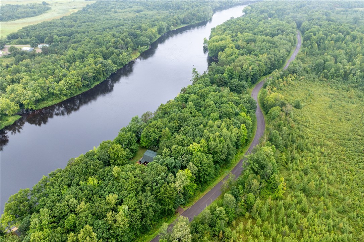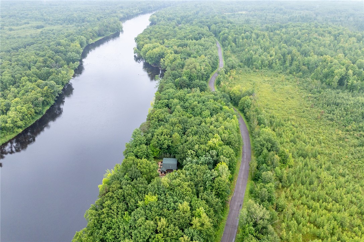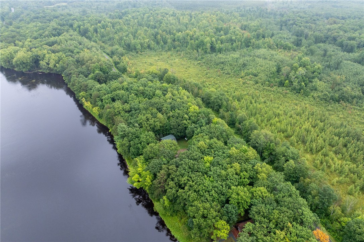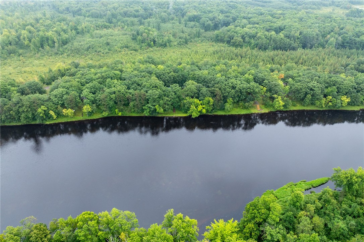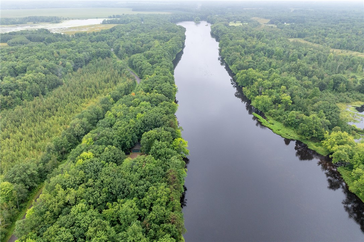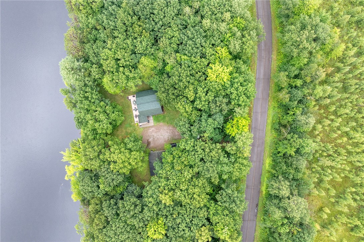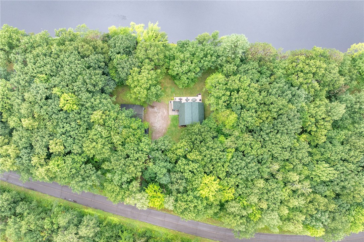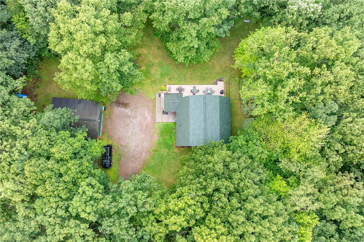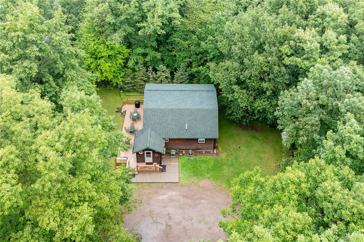Property Description
THIS PROPERTY HAS AN ACTIVE BUMP SO SELLER IS STILL SHOWING THIS HOME AND ENCOURAGING BACKUP OFFERS. CALL FOR MORE INFO! Escape to this stunning 3-bedroom, 2-bathroom chalet-style home nestled on 1 acre with 200 feet of picturesque water frontage along the Flambeau River! This turn-key property offers everything you need for a relaxing retreat, including a loft for extra sleeping arrangements and beautiful knotty pine vaulted ceilings that showcase stunning second-story views of the river! Relax by the fireplace and enjoy dual sources of heat for year-round comfort! The partially finished basement features a family room for additional living space, along with an additional bedroom(may not be conforming) and bathroom! Step outside to a huge wood deck with a retractable awning, ideal for outdoor gatherings! Enjoy kayaking, canoeing, row boating, tube floating, fishing, four wheeling and snowmobiling right out your front door! A dock slip is available just down the road!
Interior Features
- Above Grade Finished Area: 1,261 SqFt
- Appliances Included: Dryer, Electric Water Heater, Microwave, Oven, Range, Refrigerator, Water Softener, Washer
- Basement: Full, Partially Finished
- Below Grade Finished Area: 480 SqFt
- Below Grade Unfinished Area: 480 SqFt
- Building Area Total: 2,221 SqFt
- Cooling: Central Air
- Electric: Circuit Breakers
- Fireplace: Electric, Two, Gas Log
- Fireplaces: 2
- Foundation: Poured
- Heating: Forced Air
- Living Area: 1,741 SqFt
- Rooms Total: 10
Rooms
- Bathroom #1: 5' x 8', Vinyl, Lower Level
- Bathroom #2: 5' x 8', Vinyl, Main Level
- Bedroom #1: 8' x 10', Carpet, Lower Level
- Bedroom #2: 13' x 11', Carpet, Main Level
- Bedroom #3: 13' x 11', Carpet, Main Level
- Entry/Foyer: 7' x 7', Ceramic Tile, Main Level
- Family Room: 14' x 15', Carpet, Lower Level
- Kitchen: 12' x 12', Laminate, Main Level
- Living Room: 14' x 19', Carpet, Main Level
- Loft: 18' x 14', Carpet, Upper Level
Exterior Features
- Construction: Cedar, Log
- Covered Spaces: 2
- Garage: 2 Car, Detached
- Lake/River Name: Flambeau
- Lot Size: 1.03 Acres
- Parking: Driveway, Detached, Garage, Gravel
- Patio Features: Deck
- Sewer: Septic Tank
- Style: Chalet/Alpine
- View: River
- Water Source: Well
- Waterfront Length: 200 Ft
Property Details
- 2023 Taxes: $2,182
- County: Rusk
- Possession: Close of Escrow
- Property Subtype: Single Family Residence
- School District: Lake Holcombe
- Status: Active w/ Offer
- Township: Town of Washington
- Year Built: 2000
- Zoning: Residential
- Listing Office: CB Brenizer/Chippewa
- Last Update: September 7th @ 7:40 AM

