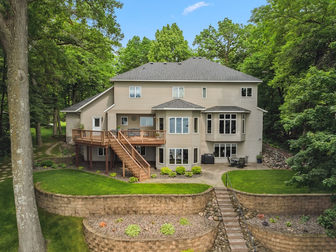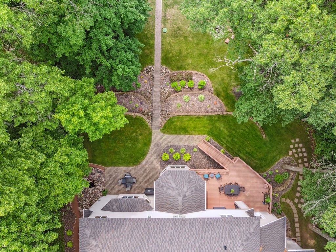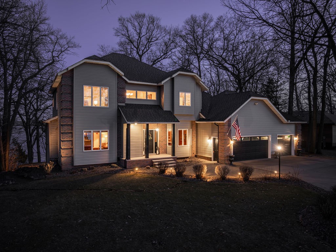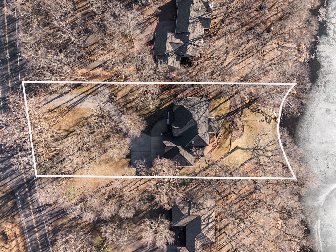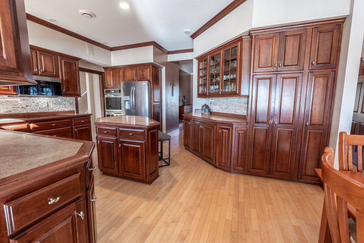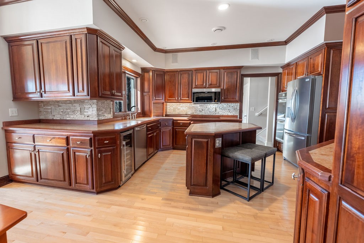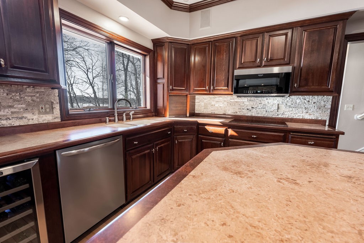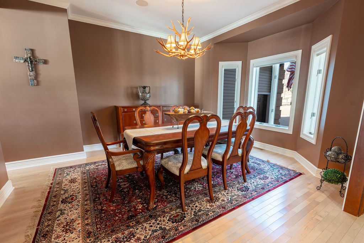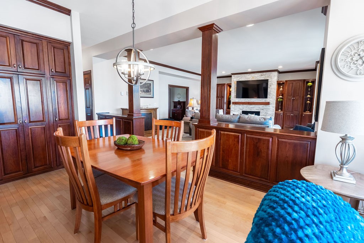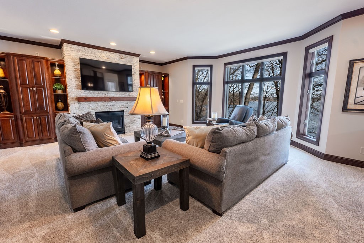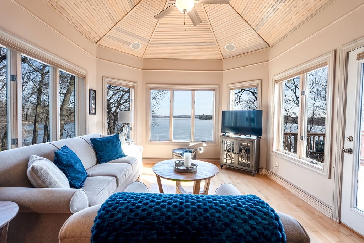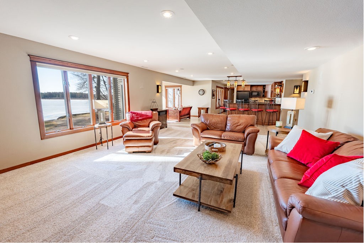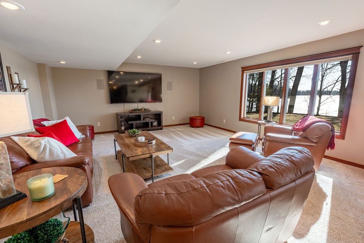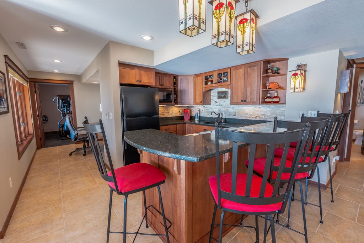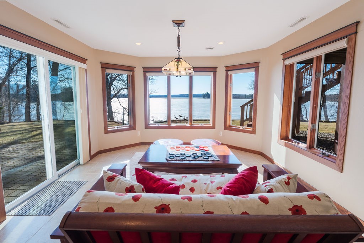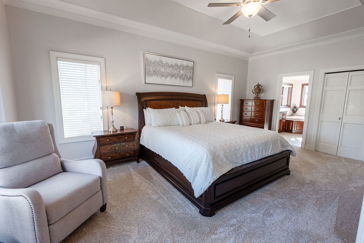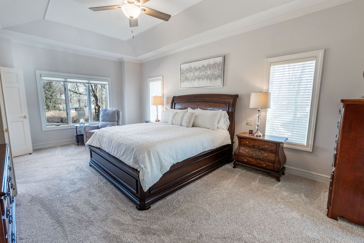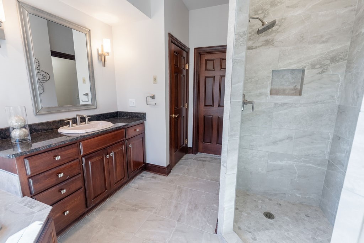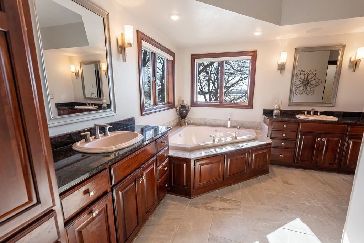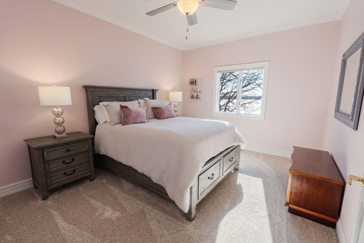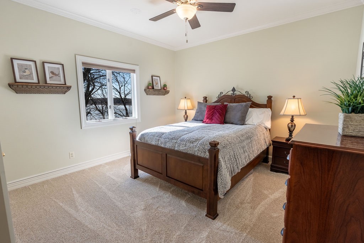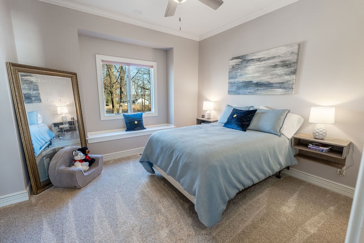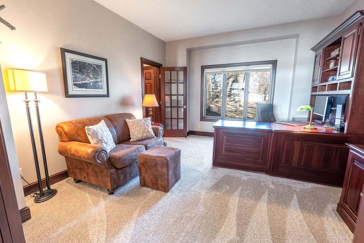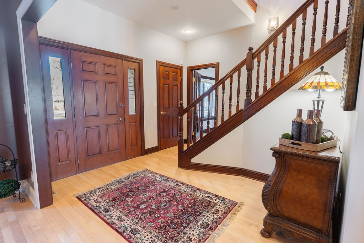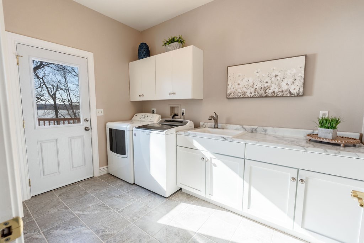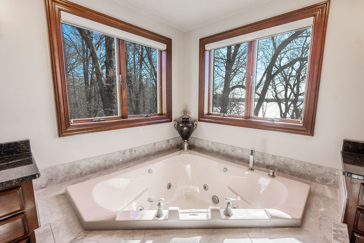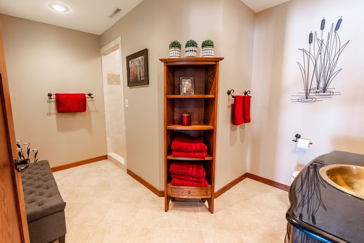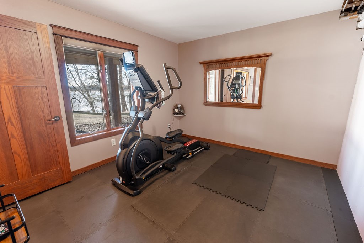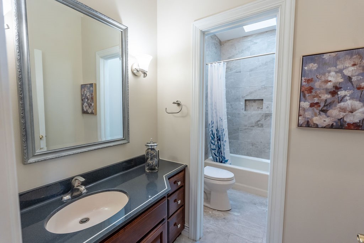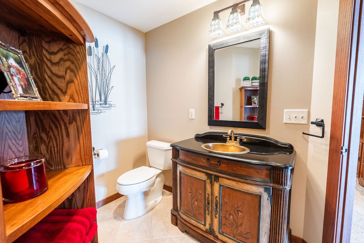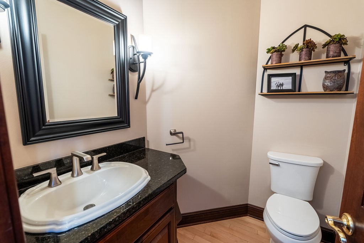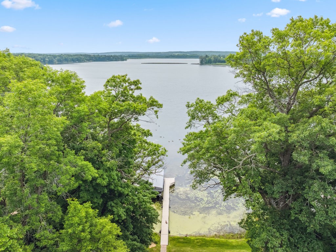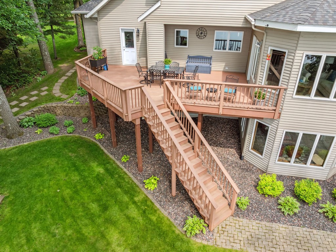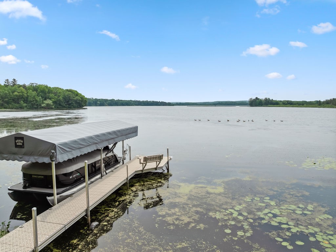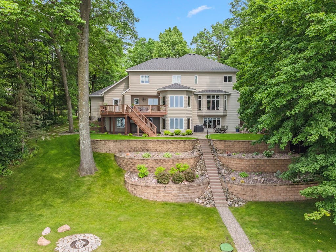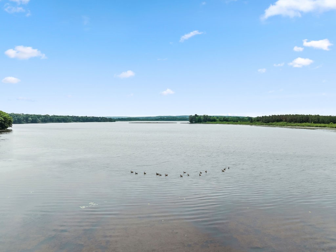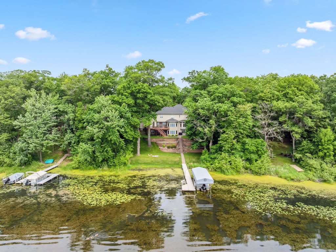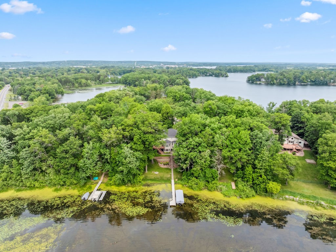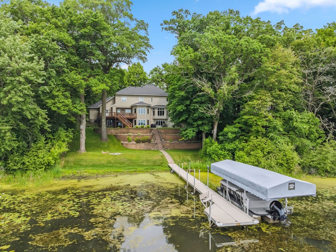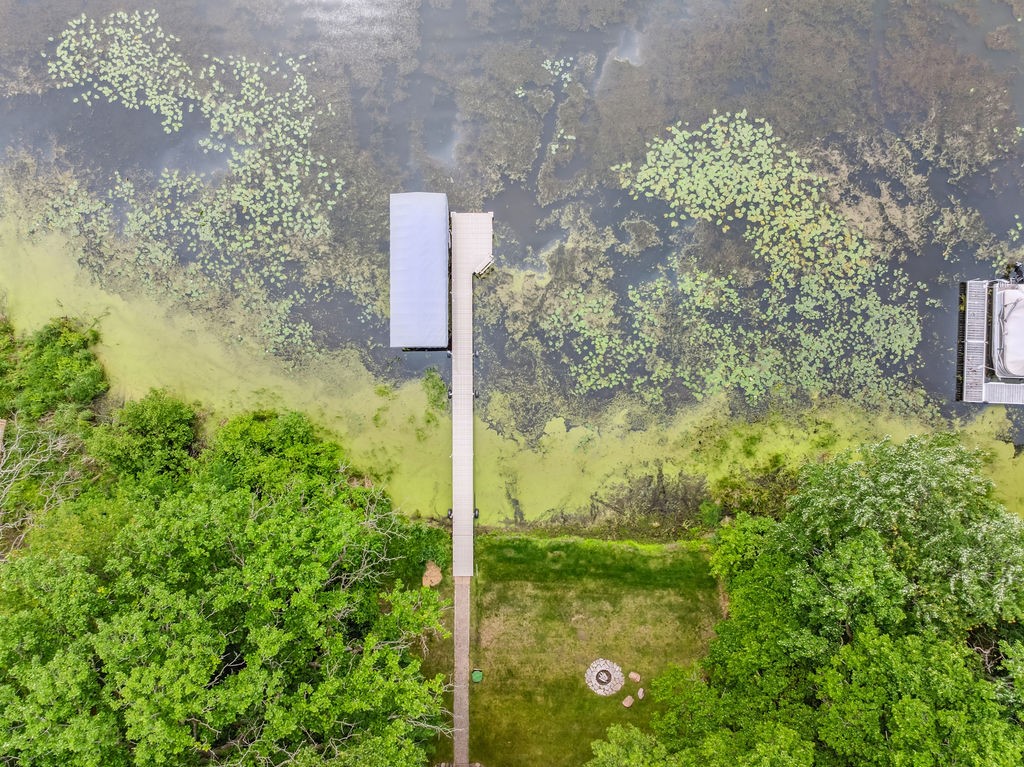Property Description
Welcome to your dream home, where elegance meets comfort. Enjoy breathtaking lake views from every level and beautifully crafted spaces designed to impress. The main floor is perfect for entertaining, w/ a chef's kitchen, custom cherry cabinets, maple flooring, & new appliances. Easily transition to the office, formal dining room, or cozy living room. Relax in the turret-style sunroom with panoramic lake views, your perfect private retreat. The lower level is built for hosting, complete with a granite-topped bar, Tiffany-style stained glass lighting, a spacious family room, and direct access to a brick patio feat a serene waterfall. Upstairs, the primary suite combines luxury and comfort with a tray ceiling, tiled walk-in shower, and jetted tub. 3 addl bedrooms on the upper level provide added peace of mind. w/ a new roof, updated siding, & a meticulous design, this executive home offers the perfect balance of style and functionality. This isn’t just a home; it’s a lifestyle.
Interior Features
- Above Grade Finished Area: 3,354 SqFt
- Appliances Included: Dryer, Dishwasher, Gas Water Heater, Other, Oven, Range, Refrigerator, See Remarks, Washer
- Basement: Full, Partially Finished, Walk-Out Access
- Below Grade Finished Area: 1,513 SqFt
- Below Grade Unfinished Area: 320 SqFt
- Building Area Total: 5,187 SqFt
- Cooling: Central Air
- Electric: Circuit Breakers
- Fireplace: One, Gas Log
- Fireplaces: 1
- Foundation: Block
- Heating: Forced Air
- Levels: Two
- Living Area: 4,867 SqFt
- Rooms Total: 22
Rooms
- Bathroom #1: 15' x 12', Tile, Upper Level
- Bathroom #2: 5' x 6', Tile, Main Level
- Bathroom #3: 12' x 9', Tile, Lower Level
- Bathroom #4: 5' x 11', Tile, Upper Level
- Bathroom #5: 5' x 6', Wood, Main Level
- Bedroom #1: 13' x 21', Carpet, Upper Level
- Bedroom #2: 15' x 11', Carpet, Upper Level
- Bedroom #3: 15' x 12', Carpet, Upper Level
- Bedroom #4: 13' x 12', Carpet, Upper Level
- Bonus Room: 15' x 12', Tile, Lower Level
- Dining Area: 10' x 9', Wood, Main Level
- Dining Room: 14' x 13', Wood, Main Level
- Entry/Foyer: 11' x 11', Wood, Main Level
- Family Room: 17' x 23', Carpet, Lower Level
- Kitchen: 19' x 17', Wood, Main Level
- Laundry Room: 7' x 11', Tile, Main Level
- Living Room: 22' x 22', Carpet, Main Level
- Office: 14' x 14', Carpet, Main Level
- Other: 12' x 6', Concrete, Lower Level
- Other: 15' x 12', Wood, Main Level
- Other: 15' x 14', Tile, Lower Level
- Rec Room: 11' x 11', Concrete, Lower Level
Exterior Features
- Construction: Stone, Steel
- Covered Spaces: 3
- Exterior Features: Dock
- Garage: 3 Car, Attached
- Lake/River Name: Montanis
- Lot Size: 0.83 Acres
- Parking: Attached, Concrete, Driveway, Garage
- Patio Features: Composite, Deck, Open, Patio, Porch
- Sewer: Public Sewer
- Stories: 2
- Style: Two Story
- View: Lake
- Water Source: Public
- Waterfront: Lake
- Waterfront Length: 125 Ft
Property Details
- 2024 Taxes: $10,680
- County: Barron
- Possession: Close of Escrow
- Property Subtype: Single Family Residence
- School District: Rice Lake Area
- Status: Active
- Township: City of Rice Lake
- Year Built: 1994
- Zoning: Residential
- Listing Office: Real Estate Solutions
- Last Update: July 9th @ 11:45 AM


