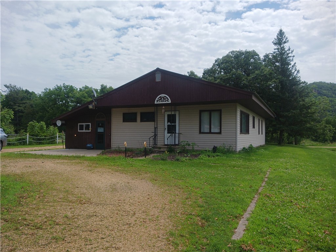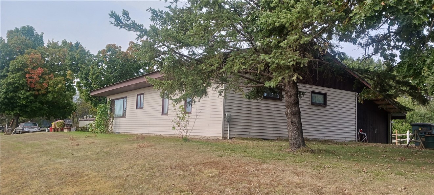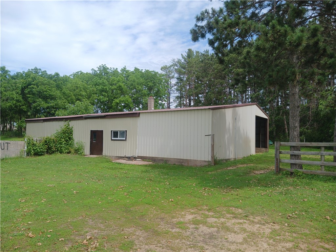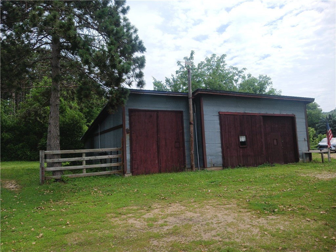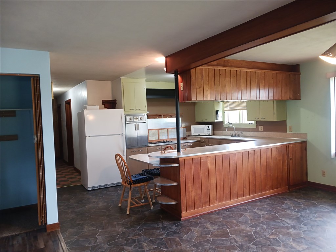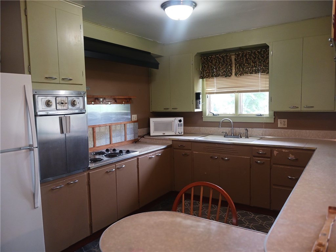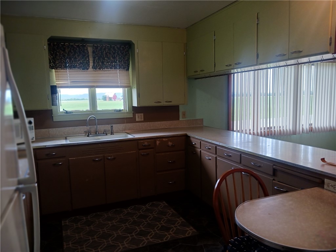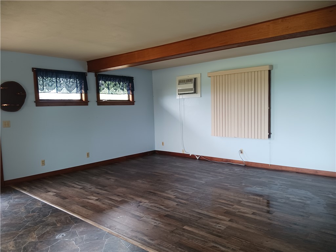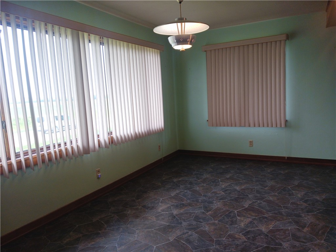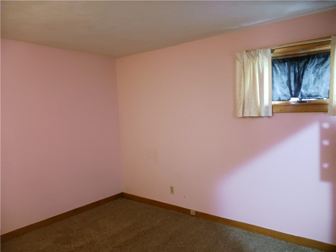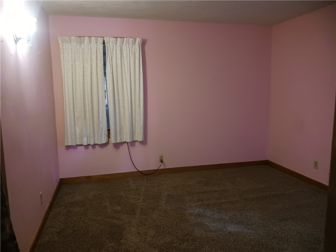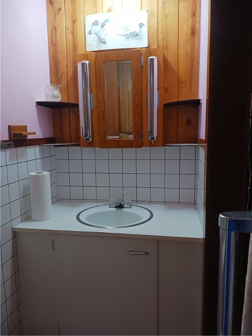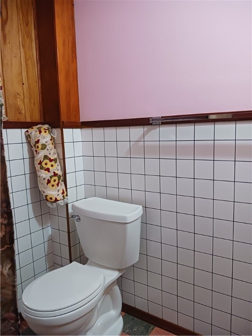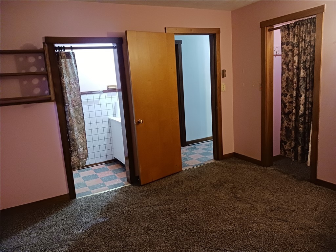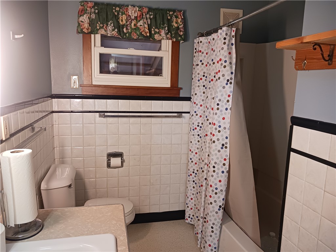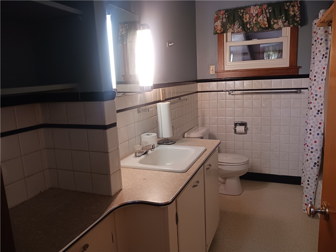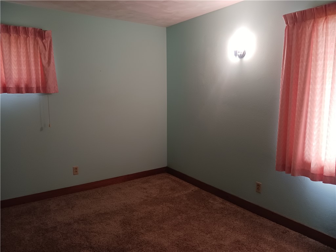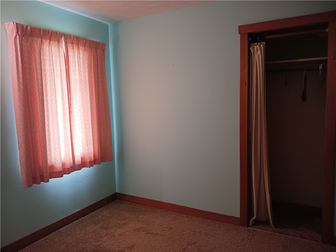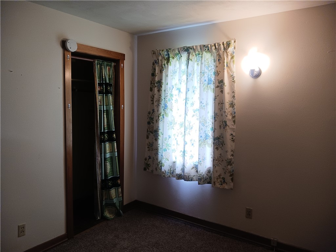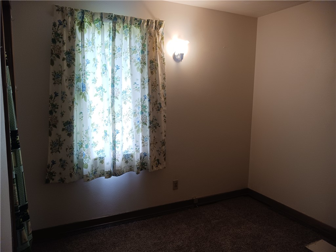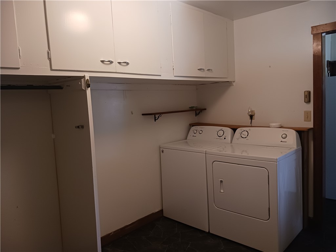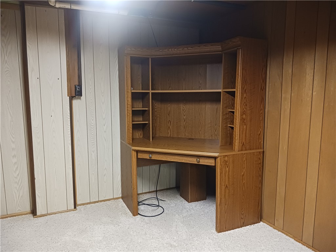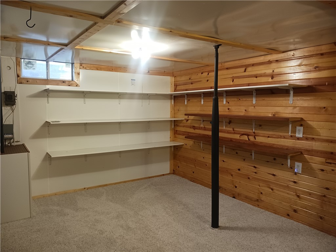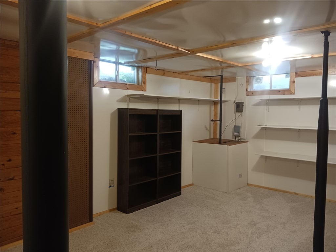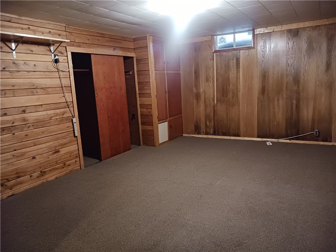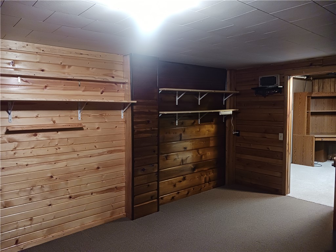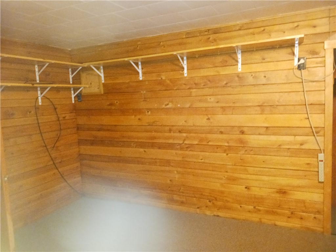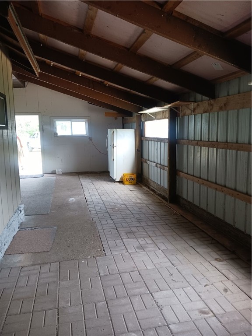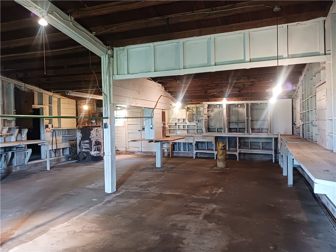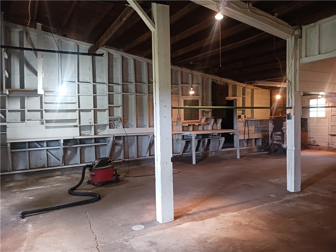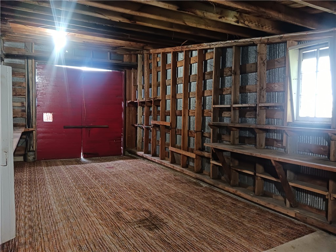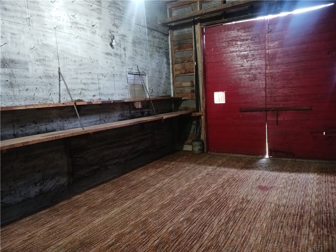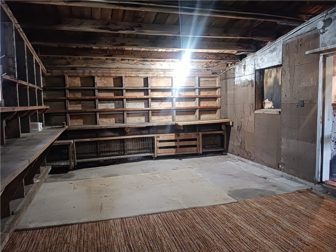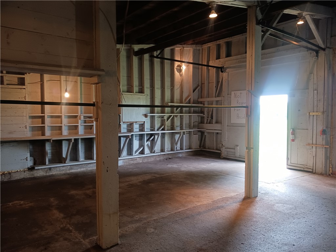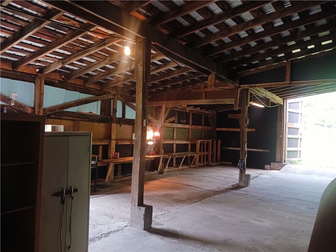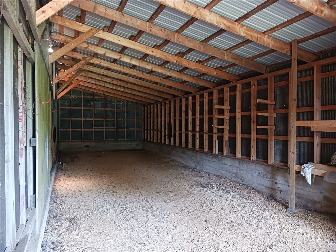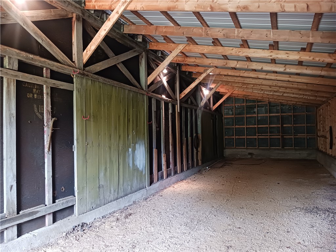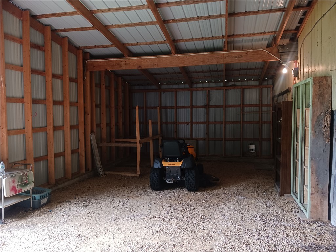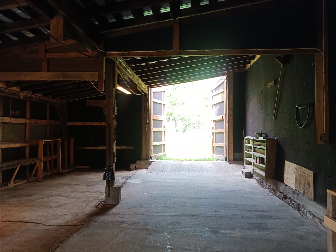Property Description
Perfect location for a home business or hobby farming, etc. Great highway visibility! This is the original Brunkow Hardwood property, built in 1954 and has been in the family for 70 years! Includes 3 bedroom ranch home with full, partially finished basement, 40X60 shed wired for 110 and 220 and has partially cemented floor with wood burning stove. 30X36 shed with partially cemented floor. Includes wooden horse corral and additional sheds, all this on approximately 3 acres. Some mature walnut trees are ready for harvesting. Fiber optic is installed up to the house. Only 4 miles to the Minnesota state line providing easy commute to the Metro area, Rochester and Winona areas. Durand –Arkansaw school district.
Interior Features
- Above Grade Finished Area: 1,200 SqFt
- Appliances Included: Dryer, Electric Water Heater, Microwave, Oven, Range, Refrigerator, Washer
- Basement: Full, Partially Finished
- Below Grade Finished Area: 547 SqFt
- Below Grade Unfinished Area: 653 SqFt
- Building Area Total: 2,400 SqFt
- Cooling: Wall Unit(s)
- Electric: Circuit Breakers
- Foundation: Block
- Heating: Radiant
- Levels: One
- Living Area: 1,747 SqFt
- Rooms Total: 13
- Windows: Window Coverings
Rooms
- Bathroom #1: 4' x 8', Tile, Main Level
- Bathroom #2: 6' x 10', Vinyl, Main Level
- Bedroom #1: 9' x 11', Carpet, Main Level
- Bedroom #2: 11' x 11', Carpet, Main Level
- Bedroom #3: 11' x 12', Carpet, Main Level
- Den: 11' x 17', Carpet, Lower Level
- Dining Area: 14' x 15', Vinyl, Main Level
- Family Room: 12' x 19', Carpet, Lower Level
- Kitchen: 10' x 13', Vinyl, Main Level
- Laundry Room: 8' x 12', Vinyl, Main Level
- Living Room: 13' x 17', Simulated Wood, Plank, Main Level
- Office: 11' x 12', Carpet, Lower Level
- Workshop: 10' x 12', Concrete, Lower Level
Exterior Features
- Construction: Vinyl Siding
- Covered Spaces: 1
- Fencing: Other, See Remarks
- Garage: 1 Car, Attached
- Lot Size: 3 Acres
- Parking: Attached, Driveway, Garage, Gravel
- Sewer: Septic Tank
- Stories: 1
- Style: One Story
- Water Source: Driven Well
Property Details
- 2023 Taxes: $2,353
- County: Buffalo
- Other Structures: Outbuilding, Shed(s), Workshop
- Possession: Close of Escrow
- Property Subtype: Single Family Residence
- School District: Durand-Arkansaw
- Status: Active
- Township: Nelson
- Year Built: 1954
- Zoning: Commercial
- Listing Office: CB Brenizer/Eau Claire
- Last Update: October 25th @ 1:01 PM

