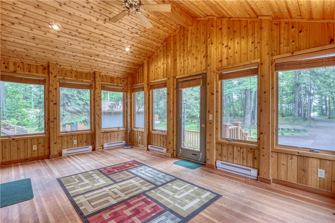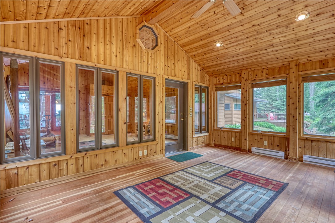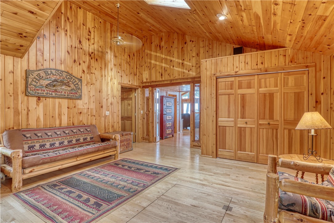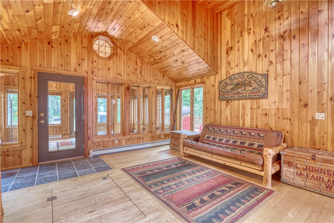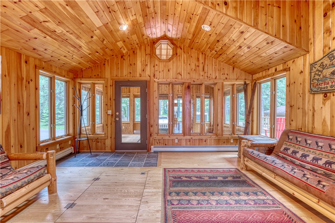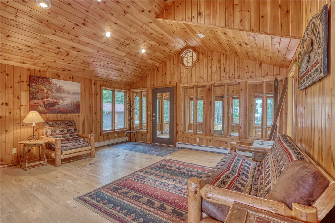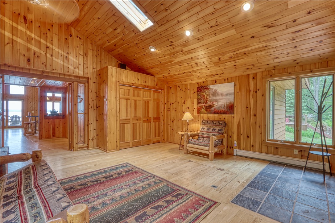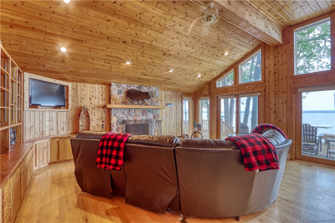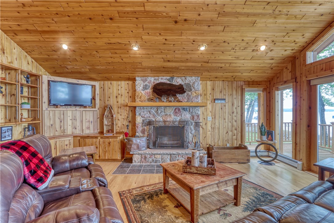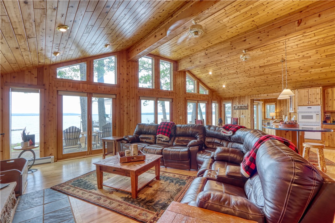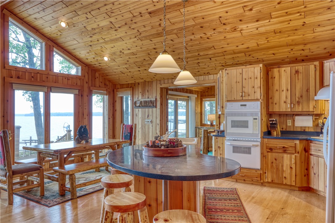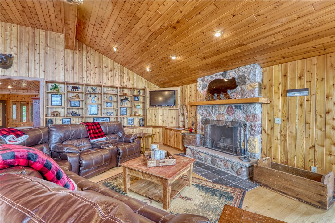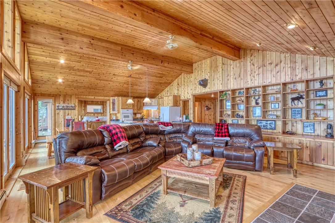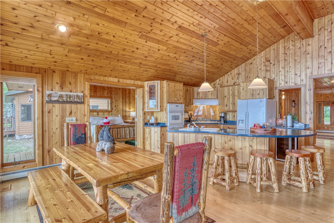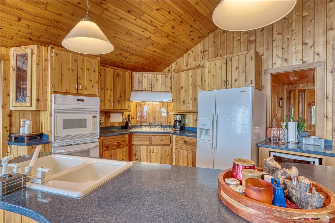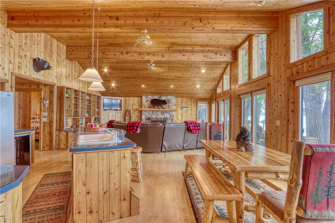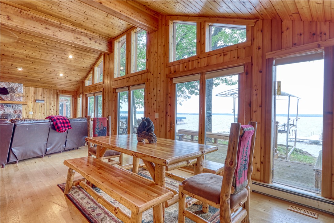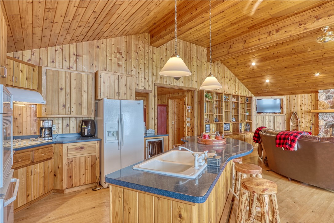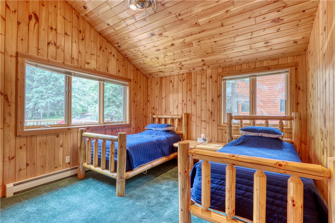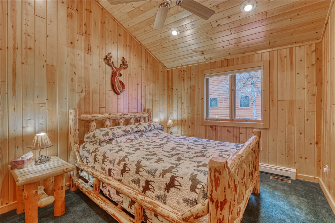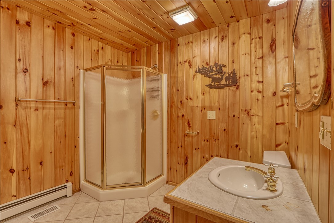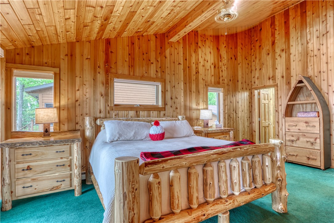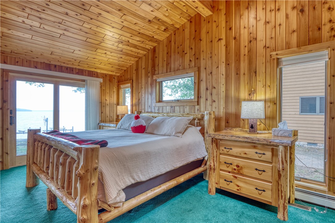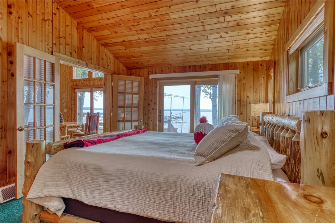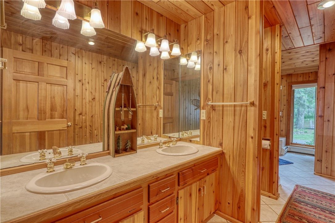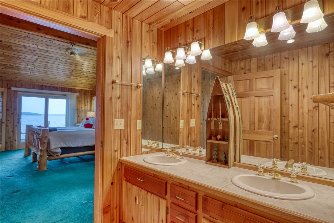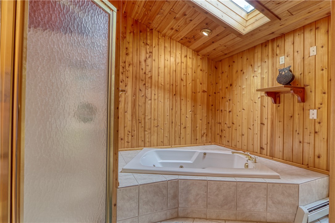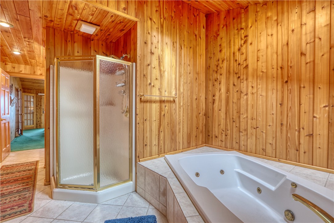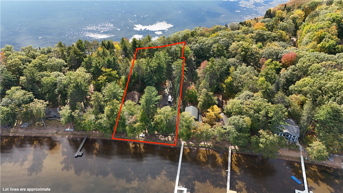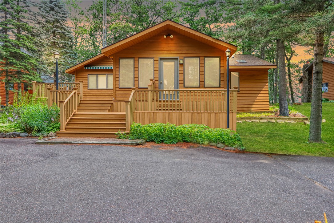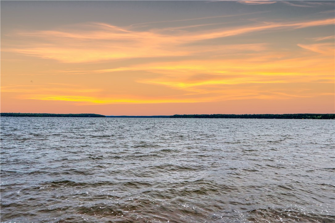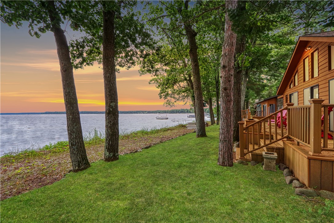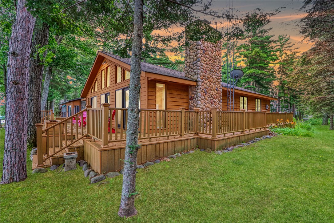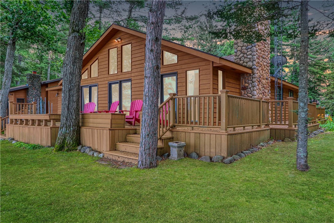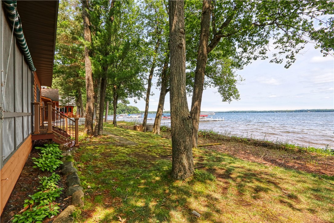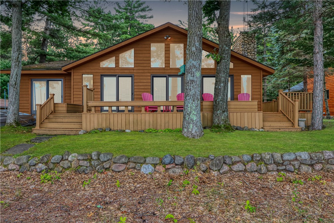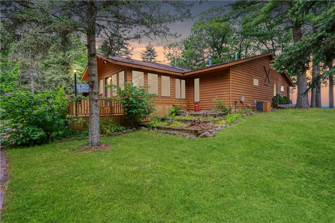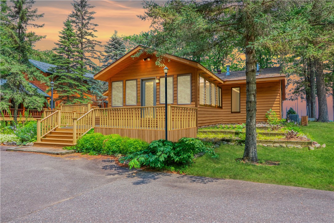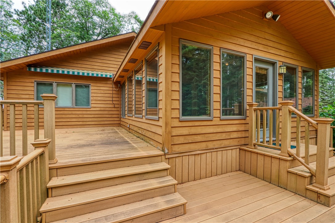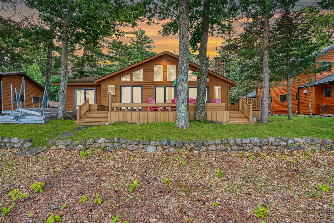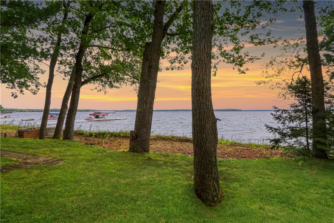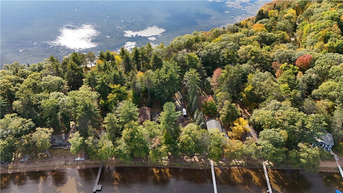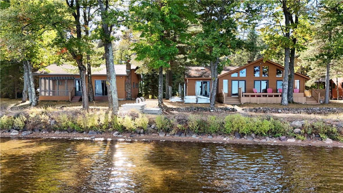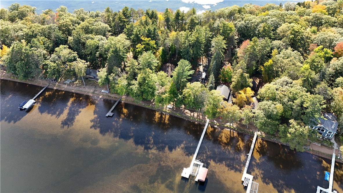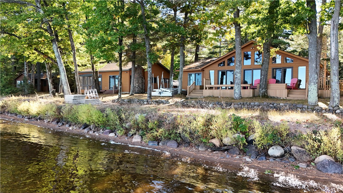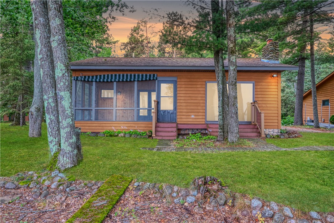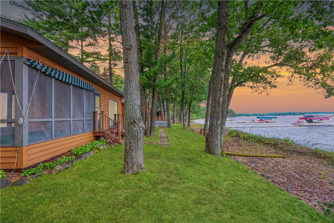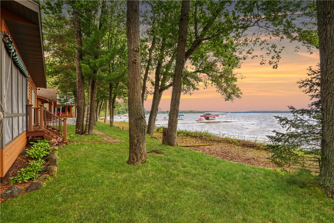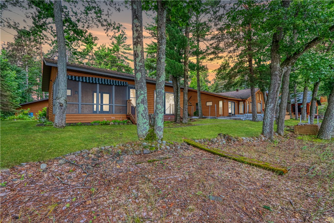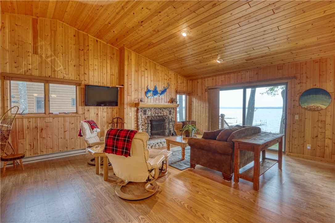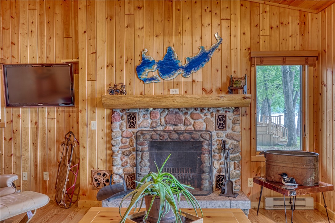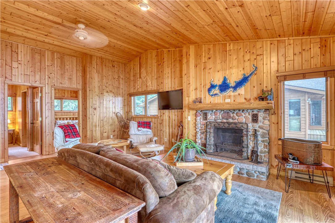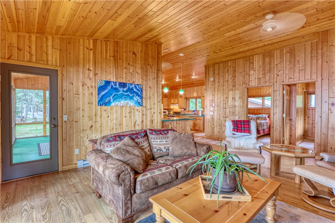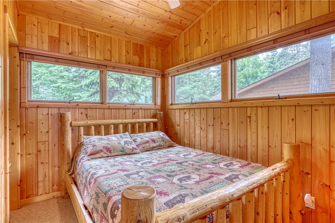Property Description
Water access on both ends of property! Experience the ultimate lakeside living with approx. 146 ft of pristine water frontage. Nestled on a spacious 1.39-acre lot this property includes a main house (3BR, 2BA, 2,260sqft), 3 season guest house (2BR, 1BA, 1,152sqft) & large 3-car detached garage. The primary cabin features convenient main floor living, making it an ideal home for both relaxation and entertaining. Cozy up by the fireplace or step outside to enjoy the breathtaking lake views just a stone's throw from your doorstep. For additional space, the 3-season guest cabin is fully equipped ensuring your guests have a memorable stay. The detached garage offers ample storage for vehicles and recreational gear. Whether you’re looking for a year-round residence or a seasonal getaway, this property is designed to make lake memories that will last a lifetime. Year built is approx. Details are for both properties combined. Acreage & waterfront are approx. from county records and tax data.
Interior Features
- Above Grade Finished Area: 3,412 SqFt
- Appliances Included: Dryer, Dishwasher, Electric Water Heater, Gas Water Heater, Microwave, Oven, Range, Refrigerator, Washer
- Basement: Crawl Space, Full
- Building Area Total: 3,412 SqFt
- Cooling: Central Air
- Electric: Circuit Breakers
- Fireplace: Two, Gas Log, Wood Burning
- Fireplaces: 2
- Foundation: Block
- Heating: Baseboard, Radiant
- Interior Features: Ceiling Fan(s)
- Levels: One
- Living Area: 3,412 SqFt
- Rooms Total: 19
Rooms
- 3 Season Room: 8' x 10', Carpet, Main Level
- 4 Season Room: 11' x 17', Wood, Main Level
- Bathroom #1: 6' x 7', Laminate, Main Level
- Bathroom #2: 8' x 10', Tile, Main Level
- Bathroom #3: 11' x 13', Tile, Main Level
- Bedroom #1: 8' x 10', Carpet, Main Level
- Bedroom #2: 6' x 8', Carpet, Main Level
- Bedroom #3: 11' x 14', Carpet, Main Level
- Bedroom #4: 10' x 14', Carpet, Main Level
- Bedroom #5: 11' x 20', Carpet, Main Level
- Dining Area: 13' x 9', Wood, Main Level
- Dining Area: 8' x 10', Laminate, Main Level
- Entry/Foyer: 10' x 8', Wood, Main Level
- Entry/Foyer: 4' x 7', Laminate, Main Level
- Kitchen: 9' x 13', Laminate, Main Level
- Kitchen: 13' x 12', Wood, Main Level
- Living Room: 16' x 21', Laminate, Main Level
- Living Room: 21' x 18', Wood, Main Level
- Other: 4' x 12', Wood, Main Level
Exterior Features
- Construction: Wood Siding
- Covered Spaces: 3
- Exterior Features: Dock
- Garage: 3 Car, Detached
- Lake/River Name: Lac Courte Oreilles
- Lot Size: 1.39 Acres
- Parking: Asphalt, Driveway, Detached, Garage
- Patio Features: Composite, Deck
- Sewer: Holding Tank, Mound Septic, Septic Tank
- Stories: 1
- Style: One Story
- View: Water
- Water Source: Private, Shared Well, Well
- Waterfront: Lake
- Waterfront Length: 146 Ft
Property Details
- 2024 Taxes: $9,712
- County: Sawyer
- Other Structures: Guest House
- Possession: Close of Escrow
- Property Subtype: Single Family Residence
- School District: Hayward Community
- Status: Active
- Township: Sand Lake
- Year Built: 1963
- Zoning: Recreational, Residential, Shoreline
- Listing Office: Woodland Developments & Realty
- Last Update: November 17th @ 4:11 PM


