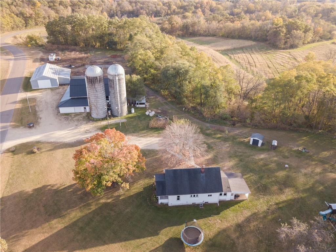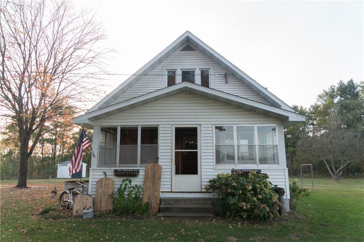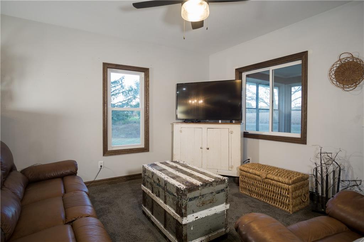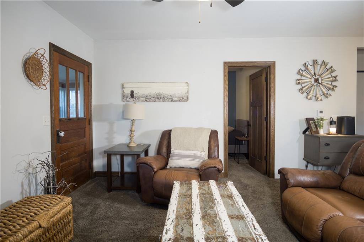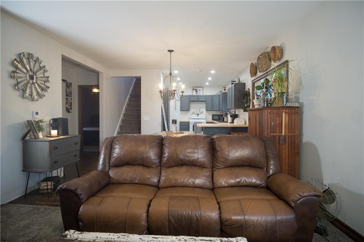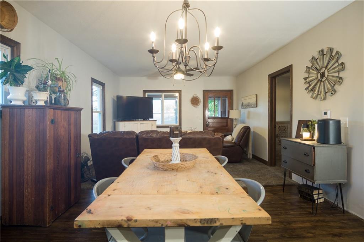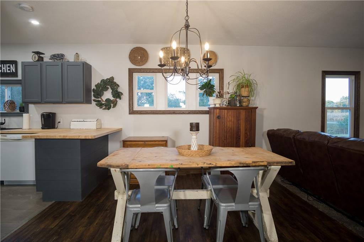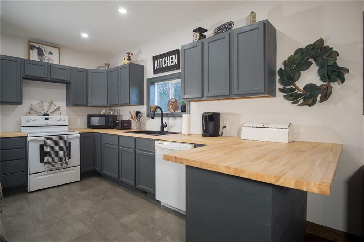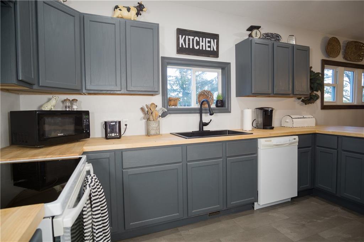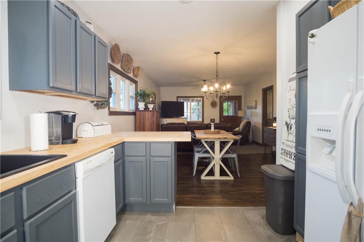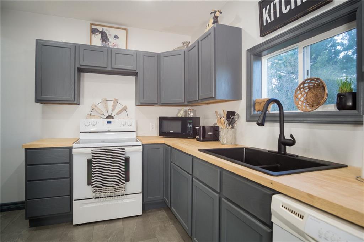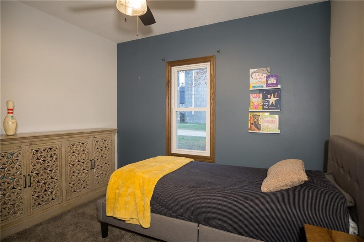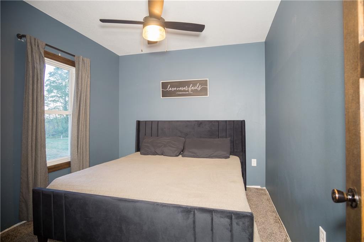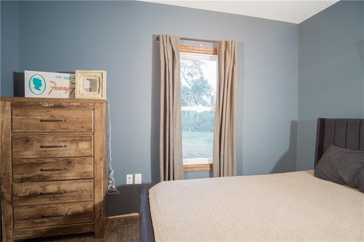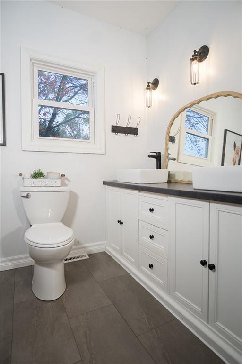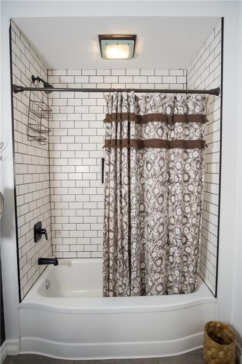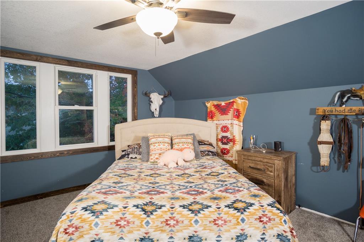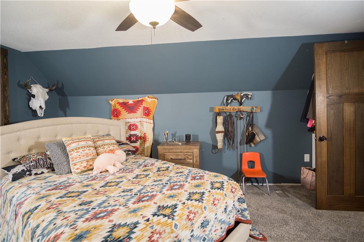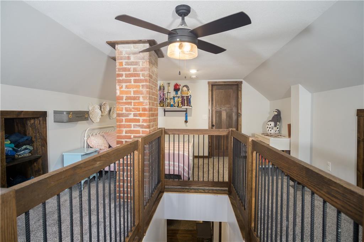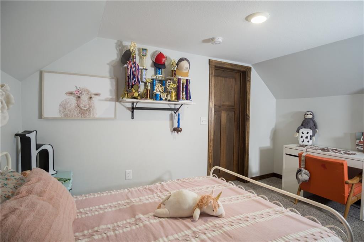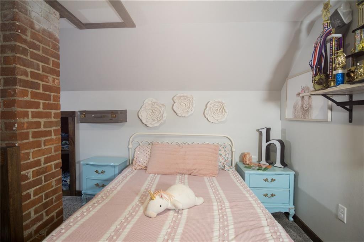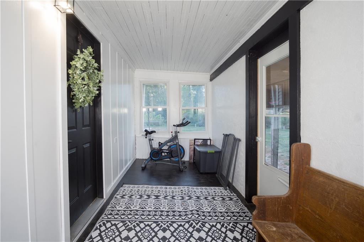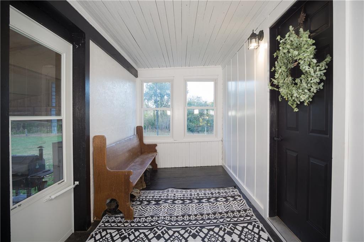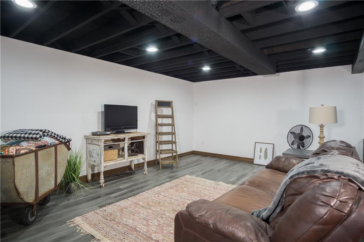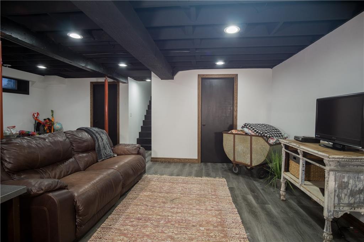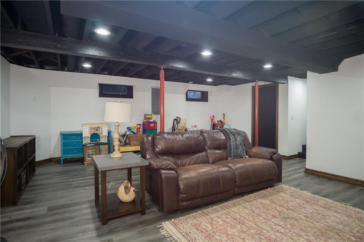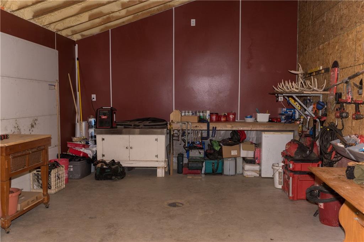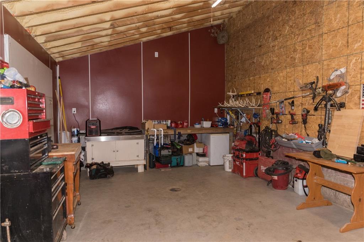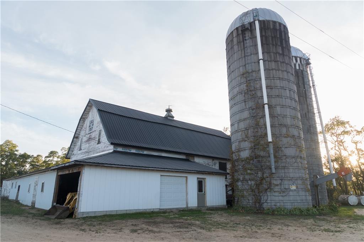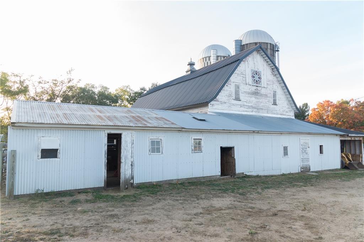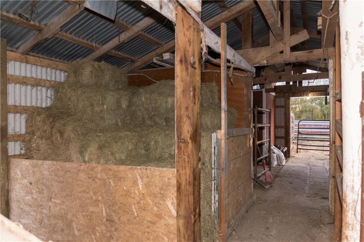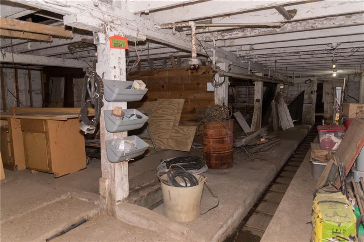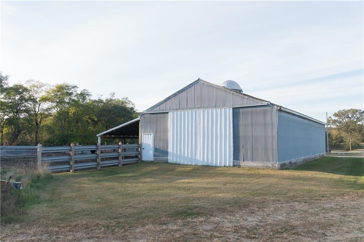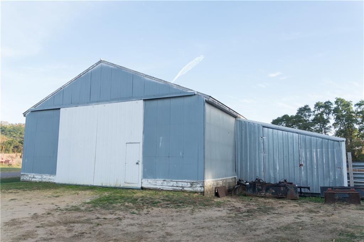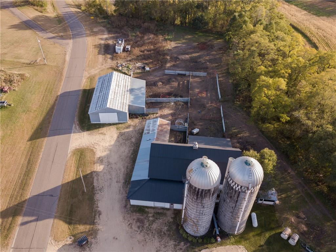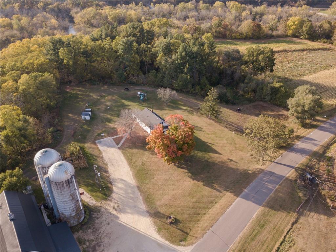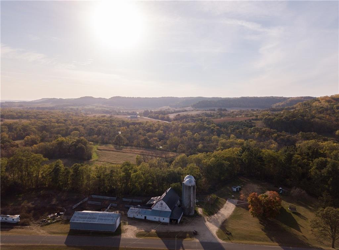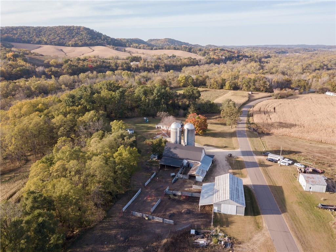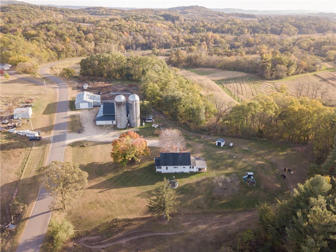Property Description
Looking for that perfect hobby farm? Here's your opportunity! This beautifully remodeled and modernized 3+ bedroom, 1 bath, two-story home sits on 5+ scenic acres and is ready for your rural lifestyle. Enjoy a 24x14 heated workshop w/ newly added kitchenette w/ water, a 34x64 pole shed w/ electricity, a barn w/ metal roof ('19), two silos, fenced pasture, garden area, and a 10x10 garden shed - everything you need for your hobby farm dreams! Inside, the open-concept kitchen features butcher block countertops, adjoining dining area, and cozy living room. The main level also offers two bedrooms, a spacious full bath w/ double sinks, a 20x7 mudroom/back porch, and a welcoming 20x7 front porch. Upstairs includes additional bedroom(s) - one currently a walk-through that could serve as an office or flex space. The finished lower level provides a family room, laundry, and storage. Updates include new electrical and CAT 5 wiring, new water heater ('24), new septic pump (10/24), and insulated 2x6 exterior walls in the shop. A 16x20 carport and separate 20x24 cement pad complete the property. Don't miss this chance to own your own country retreat with all the right improvements already in place!
Interior Features
- Above Grade Finished Area: 1,373 SqFt
- Appliances Included: Dishwasher, Electric Water Heater, Microwave, Other, Oven, Range, Refrigerator, See Remarks, Water Softener
- Basement: Full, Partially Finished
- Below Grade Finished Area: 440 SqFt
- Below Grade Unfinished Area: 793 SqFt
- Building Area Total: 2,606 SqFt
- Cooling: Central Air
- Electric: Circuit Breakers
- Foundation: Block
- Heating: Forced Air
- Interior Features: Ceiling Fan(s)
- Levels: Two
- Living Area: 1,813 SqFt
- Rooms Total: 13
Rooms
- 3 Season Room: 7' x 20', Wood, Main Level
- Bathroom #1: 6' x 10', Simulated Wood, Plank, Main Level
- Bedroom #1: 13' x 15', Carpet, Upper Level
- Bedroom #2: 10' x 11', Carpet, Main Level
- Bedroom #3: 10' x 12', Carpet, Main Level
- Bonus Room: 13' x 19', Carpet, Upper Level
- Dining Area: 14' x 11', Simulated Wood, Plank, Main Level
- Entry/Foyer: 4' x 3', Simulated Wood, Plank, Main Level
- Family Room: 22' x 20', Simulated Wood, Plank, Lower Level
- Kitchen: 10' x 14', Simulated Wood, Plank, Main Level
- Laundry Room: 9' x 14', Concrete, Lower Level
- Living Room: 14' x 12', Carpet, Main Level
- Other: 3' x 9', Simulated Wood, Plank, Main Level
Exterior Features
- Carport: Yes
- Construction: Vinyl Siding
- Covered Spaces: 1
- Fencing: Electric
- Garage: 1 Car, Detached
- Lot Size: 5.23 Acres
- Parking: Carport, Driveway, Gravel
- Patio Features: Enclosed, Porch, Three Season
- Sewer: Mound Septic
- Stories: 2
- Style: Two Story
- Water Source: Well
Property Details
- 2024 Taxes: $1,436
- County: Buffalo
- Other Structures: Barn(s), Grain Storage, Outbuilding, Shed(s), Workshop
- Possession: Close of Escrow
- Property Subtype: Single Family Residence
- School District: Mondovi
- Status: Active
- Township: Mondovi
- Year Built: 1970
- Zoning: Agricultural, Residential
- Listing Office: eXp Realty, LLC
- Last Update: October 30th @ 2:27 PM


