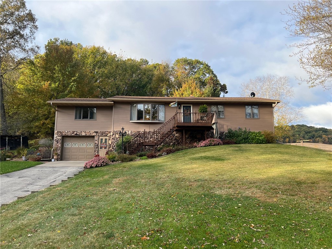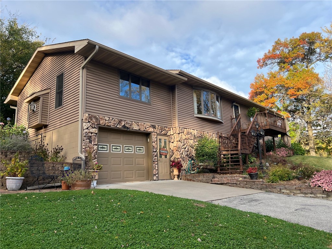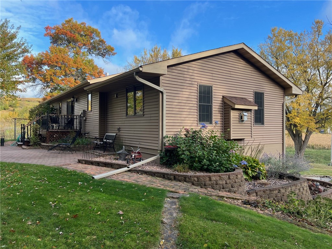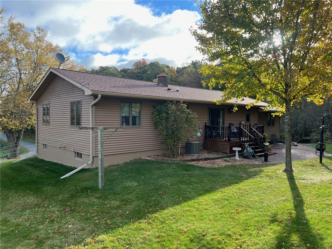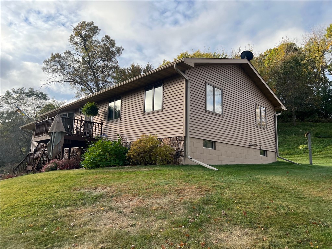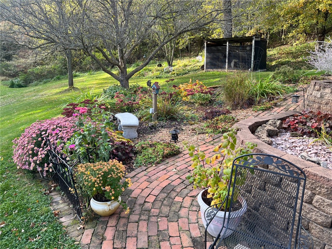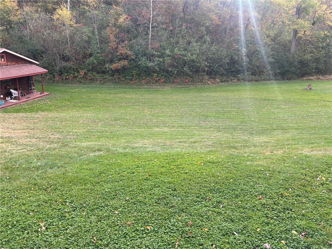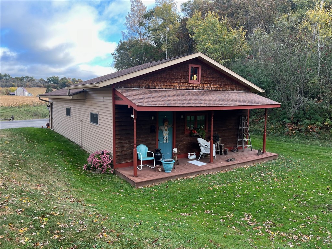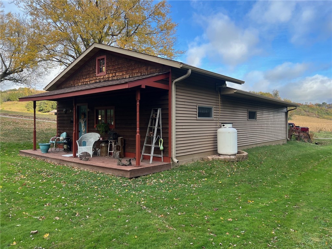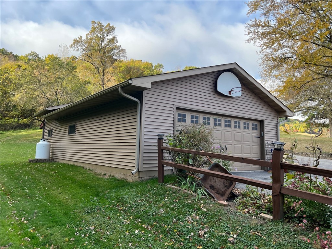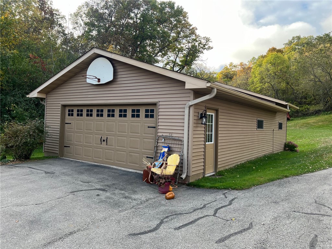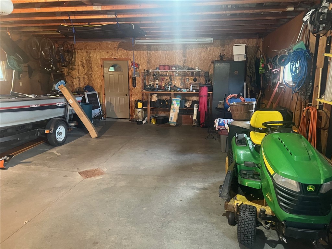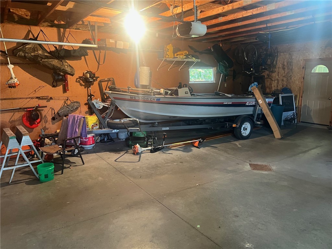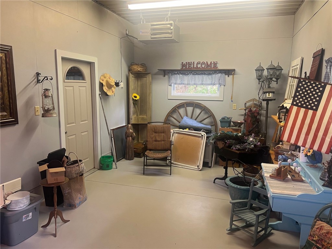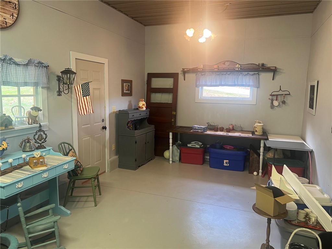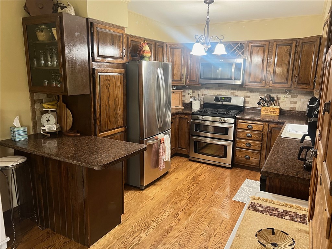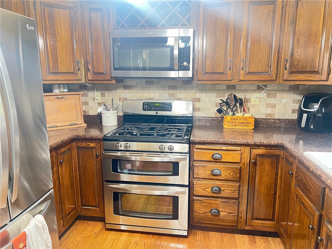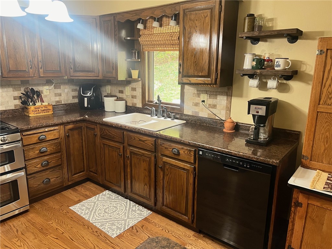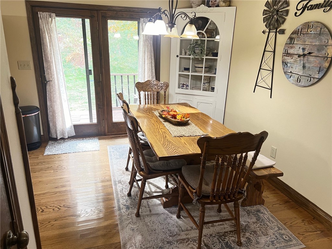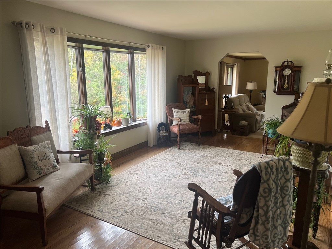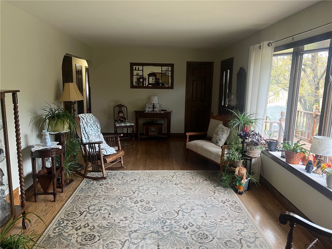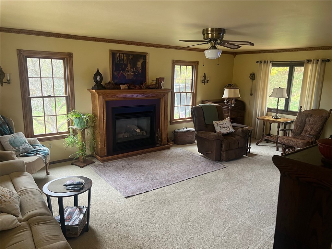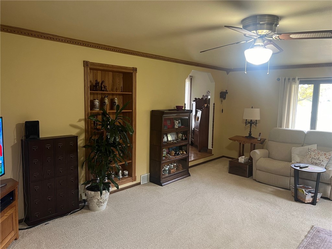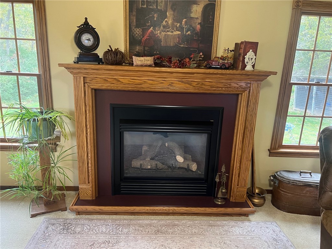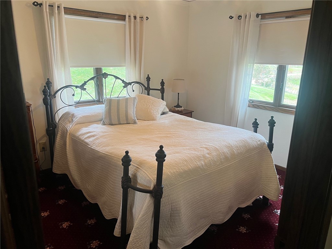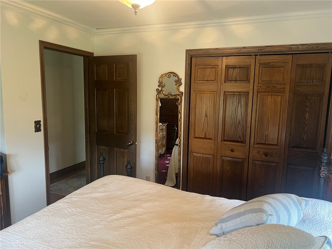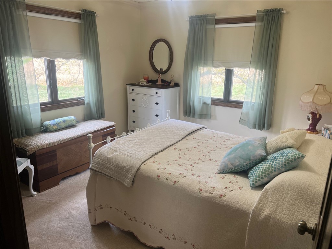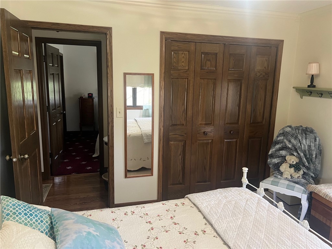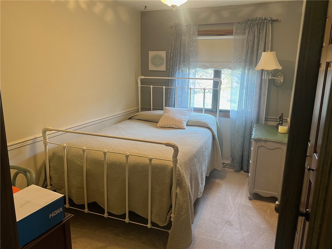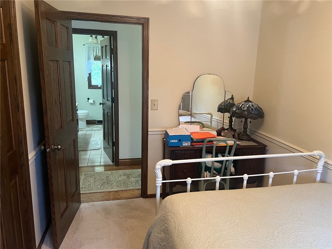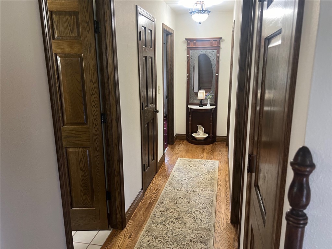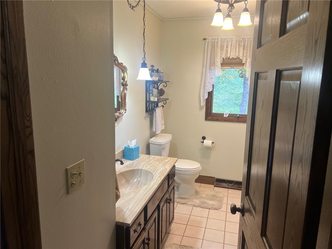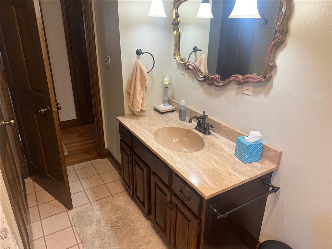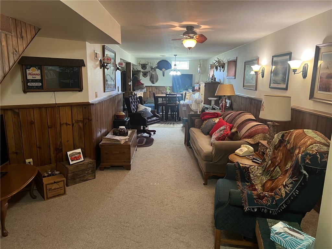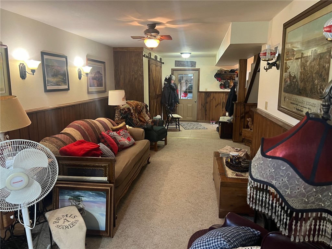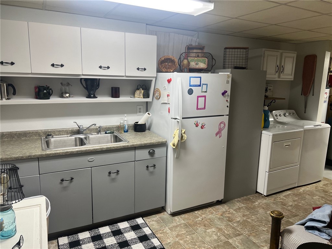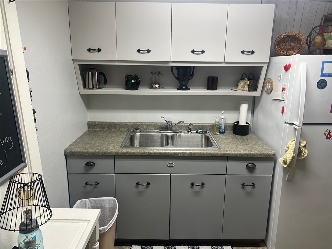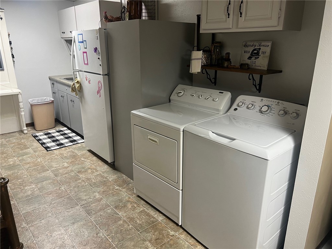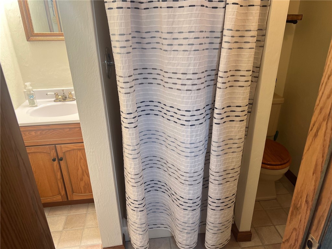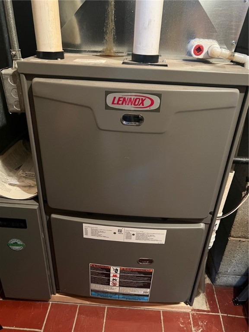Property Description
Check out this gorgeous property located just outside Arcadia! 3 bed 2 bath home sitting on 1.39 +/- acres! This property is country living at it's finest all within a less than 5 minute drive to Arcadia! This property has been beautifully maintained as evident when you walk through and see the many great updates made. Updates include new roof, siding, and gutters in 2017. New furnace and central air in 2019. New well pump, pipe, electrical wiring and owned water softener in 2021. With all these new updates this home is the definition of move in ready! Need storage space? Tuck under garage plus 24x44 lower garage provide plenty of room! Lower garage has a 12x24 heated area which would make the perfect workshop or she shed! Gorgeous wood floors and crown molding in house show the level of craftsmanship and detail that this property has received throughout it's life. Combine this with incredible views in a hard to find location this property is a must see so come check it out today!
Interior Features
- Above Grade Finished Area: 1,580 SqFt
- Basement: Full, Partially Finished
- Below Grade Finished Area: 1,196 SqFt
- Below Grade Unfinished Area: 200 SqFt
- Building Area Total: 2,976 SqFt
- Cooling: Central Air
- Electric: Circuit Breakers
- Foundation: Block
- Heating: Forced Air
- Levels: Multi/Split
- Living Area: 2,776 SqFt
- Rooms Total: 11
Rooms
- Bathroom #1: 7' x 5', Tile, Lower Level
- Bathroom #2: 4' x 10', Tile, Main Level
- Bedroom #1: 7' x 11', Carpet, Main Level
- Bedroom #2: 11' x 11', Carpet, Main Level
- Bedroom #3: 11' x 10', Carpet, Main Level
- Dining Area: 12' x 10', Wood, Main Level
- Family Room: 24' x 16', Carpet, Main Level
- Kitchen: 11' x 10', Wood, Main Level
- Laundry Room: 15' x 9', Laminate, Lower Level
- Living Room: 10' x 33', Carpet, Lower Level
- Living Room: 11' x 23', Wood, Main Level
Exterior Features
- Construction: Stone, Vinyl Siding
- Covered Spaces: 1
- Garage: 1 Car, Detached
- Lot Size: 1.39 Acres
- Sewer: Septic Tank
- Style: Split Level
- Water Source: Private, Well
Property Details
- 2023 Taxes: $3,228
- County: Trempealeau
- Property Subtype: Single Family Residence
- School District: Arcadia
- Status: Active w/ Offer
- Township: Town of Arcadia
- Year Built: 1979
- Listing Office: Hansen Real Estate Group
- Last Update: September 9th @ 3:00 PM

