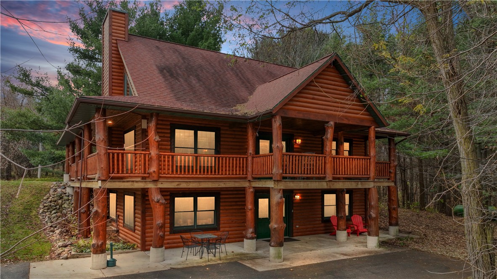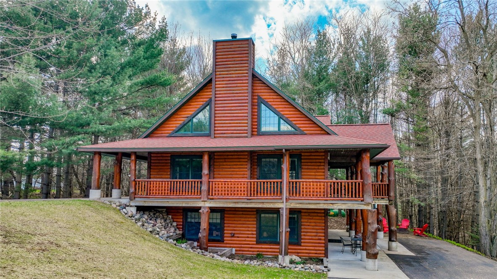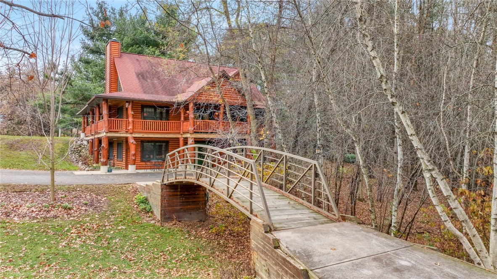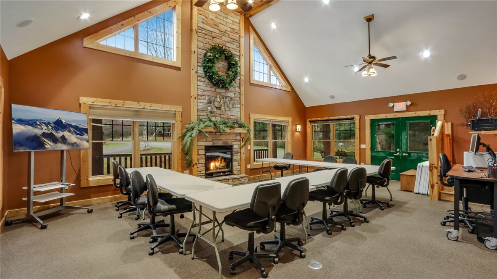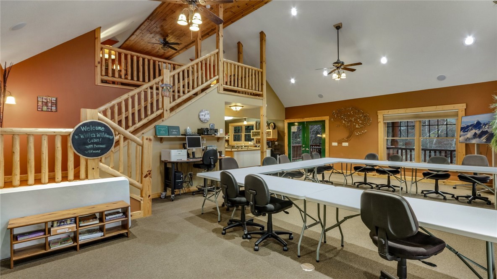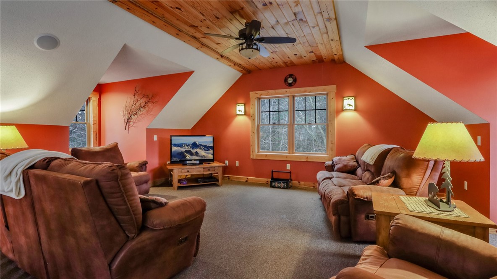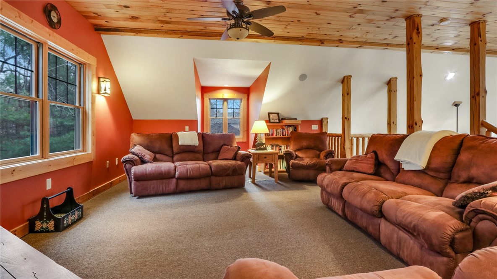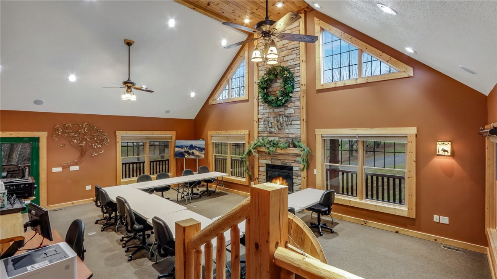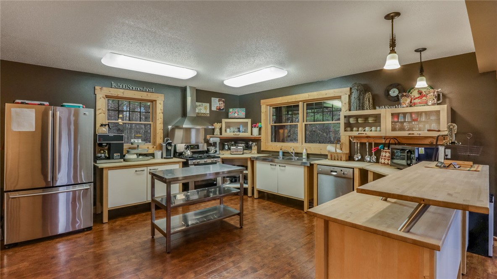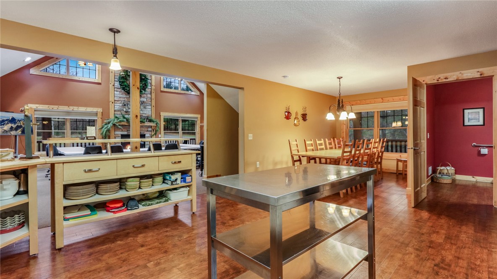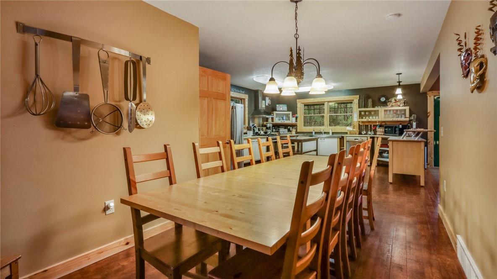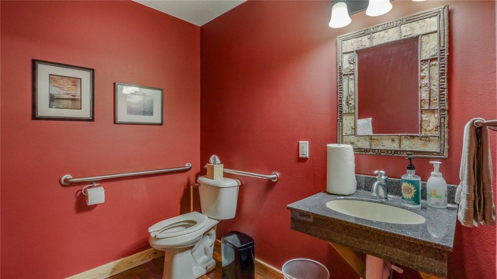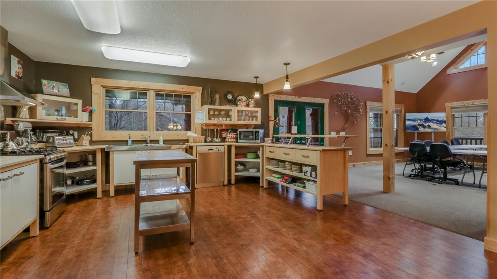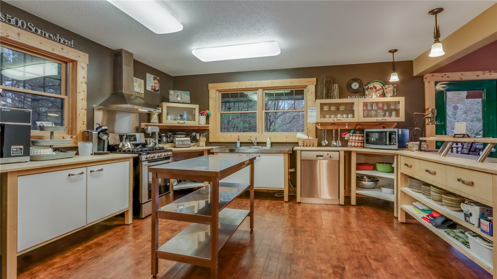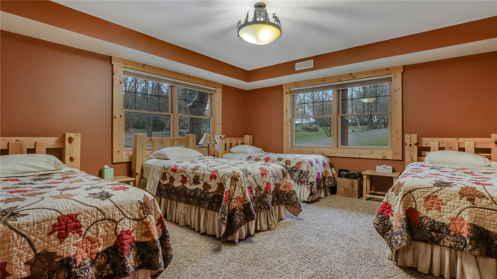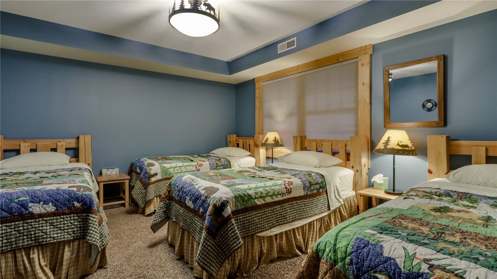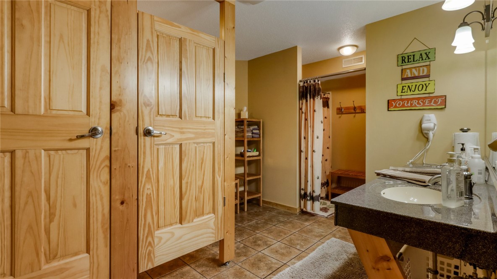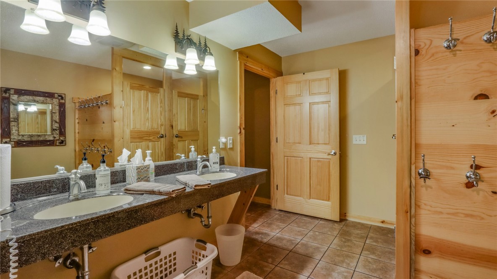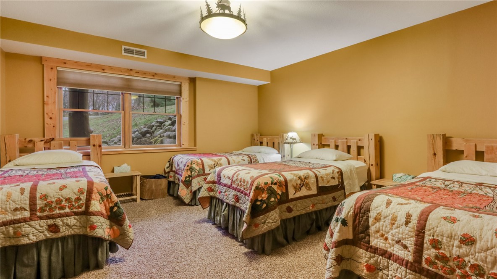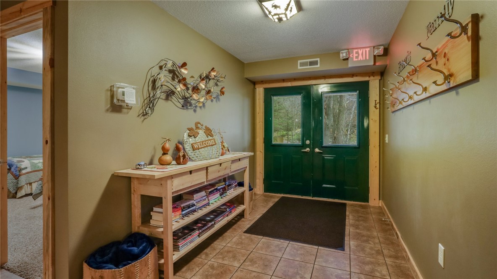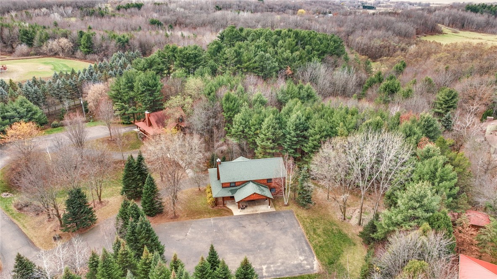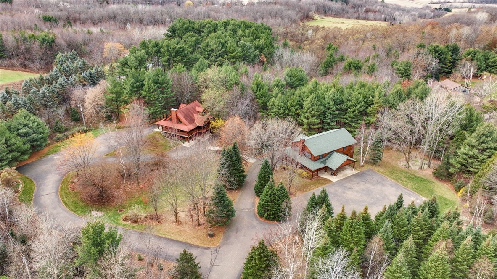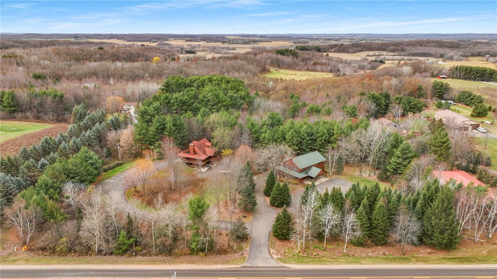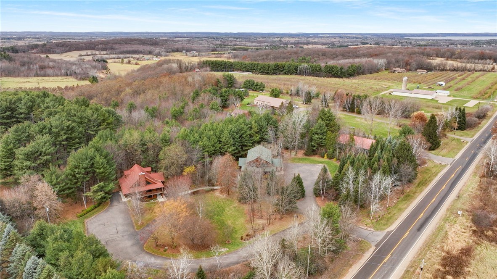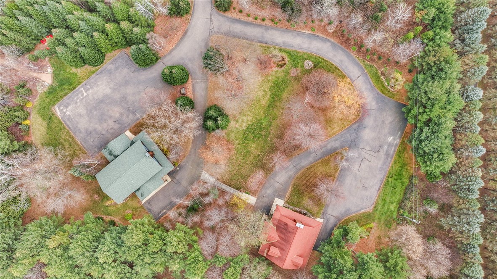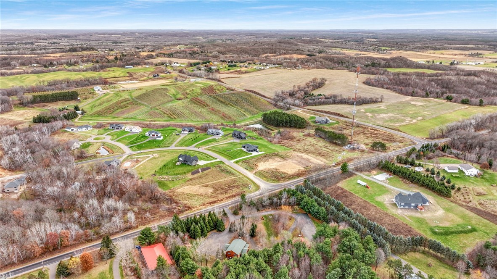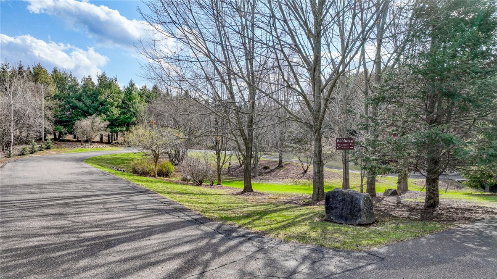Property Description
Escape to your own private Northwoods haven—just 10 minutes from town! This custom-built log home offers rustic charm with modern comforts, perfect for year-round living or a peaceful getaway. Surrounded by mature trees, the open-concept layout features a spacious kitchen with snack bar overlooking a vaulted living room with stone gas fireplace and second-floor loft. Bedrooms and baths are generously sized, and outdoor spaces include a cement patio and covered wrap-around deck. With room to add a garage, this property suits full-time living, multi-generational use, or a second home. Previously used as a weekend retreat and small conference space, it offers flexibility for the next owner. Enjoy nearby fishing, hiking, cross-country skiing, orchards, local dining, and shopping. Potential for short-term rental with proper county permits.
Interior Features
- Above Grade Finished Area: 1,580 SqFt
- Appliances Included: Dryer, Dishwasher, Electric Water Heater, Freezer, Gas Water Heater, Microwave, Other, Oven, Range, Refrigerator, See Remarks, Washer
- Basement: Finished, Walk-Out Access
- Below Grade Finished Area: 1,200 SqFt
- Building Area Total: 2,780 SqFt
- Cooling: Central Air
- Electric: Circuit Breakers
- Fireplace: One, Gas Log
- Fireplaces: 1
- Foundation: Poured
- Heating: Forced Air, Other, Radiant Floor, See Remarks
- Levels: One and One Half
- Living Area: 2,780 SqFt
- Rooms Total: 12
- Windows: Window Coverings
Rooms
- Bathroom #1: 16' x 11', Tile, Lower Level
- Bathroom #2: 9' x 7', Laminate, Main Level
- Bedroom #1: 13' x 17', Carpet, Lower Level
- Bedroom #2: 15' x 16', Carpet, Lower Level
- Bedroom #3: 15' x 16', Carpet, Lower Level
- Dining Area: 18' x 10', Laminate, Main Level
- Entry/Foyer: 30' x 8', Tile, Lower Level
- Kitchen: 12' x 16', Laminate, Main Level
- Living Room: 24' x 30', Laminate, Main Level
- Loft: 16' x 30', Carpet, Upper Level
- Other: 7' x 9', Laminate, Main Level
- Utility/Mechanical: 10' x 6', Concrete, Lower Level
Exterior Features
- Construction: Log, Stone
- Lot Size: 1.73 Acres
- Parking: Asphalt, Driveway, No Garage
- Patio Features: Covered, Deck
- Sewer: Other, Septic Tank, See Remarks
- Style: One and One Half Story
- Water Source: Drilled Well
Property Details
- 2025 Taxes: $4,810
- County: Chippewa
- Possession: Close of Escrow, Negotiable
- Property Subtype: Mixed Use
- School District: Chippewa Falls Area Unified
- Status: Active
- Township: Lafayette
- Year Built: 2008
- Zoning: Residential
- Listing Office: Elite Realty Group, LLC
- Last Update: January 31st @ 1:30 PM


