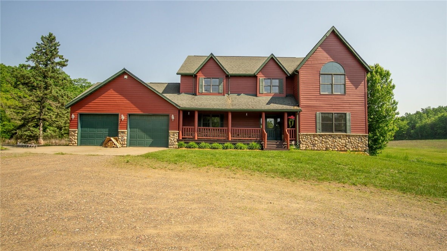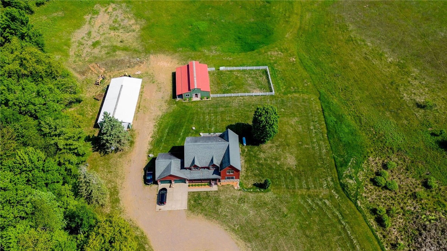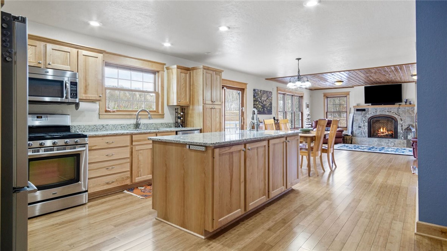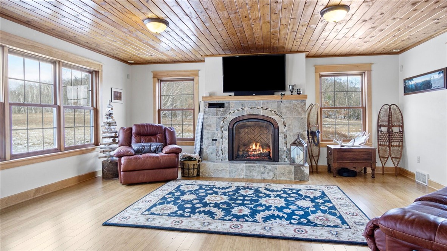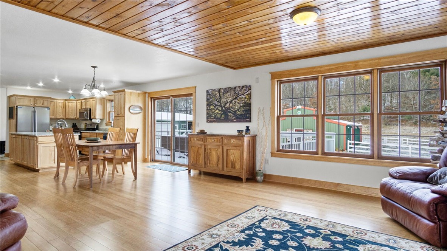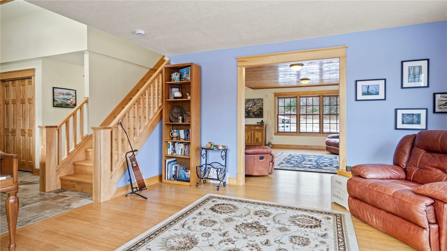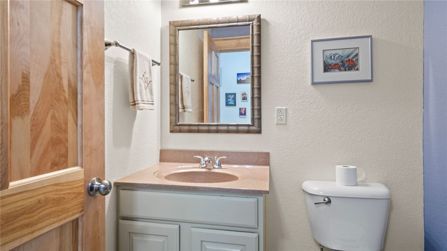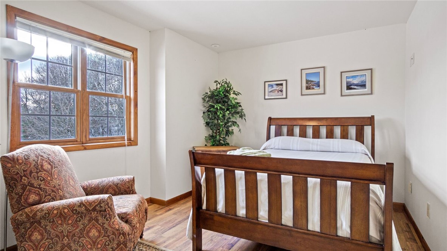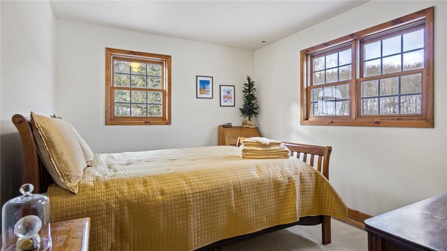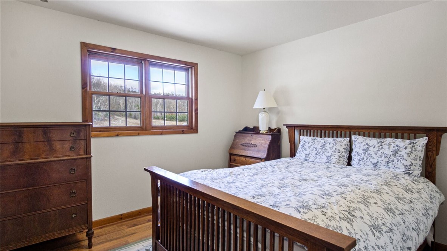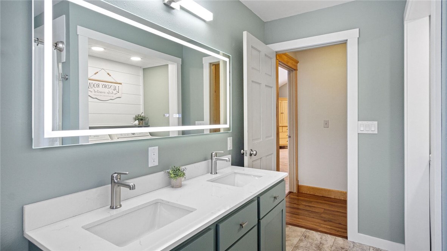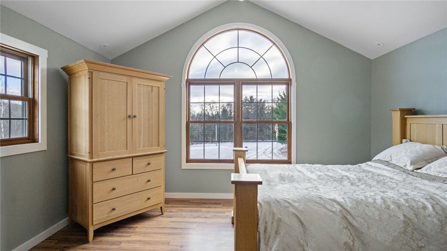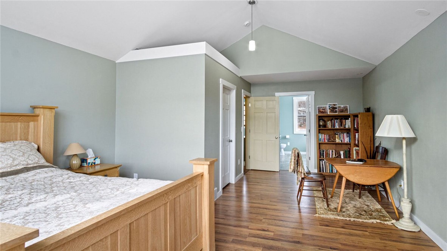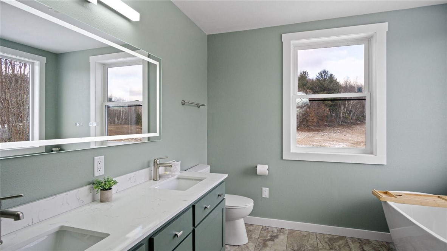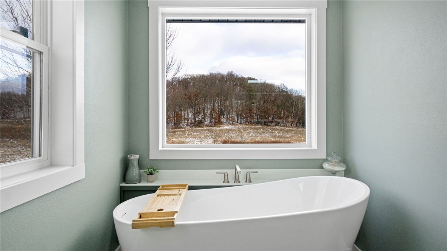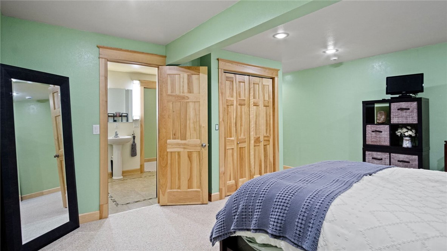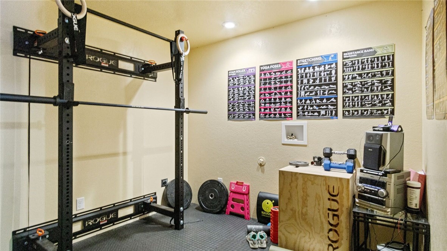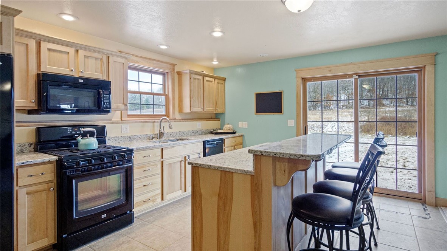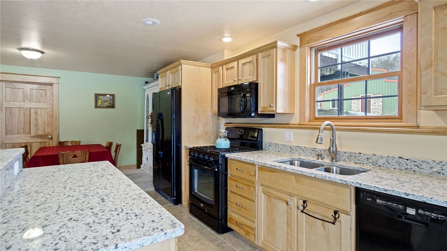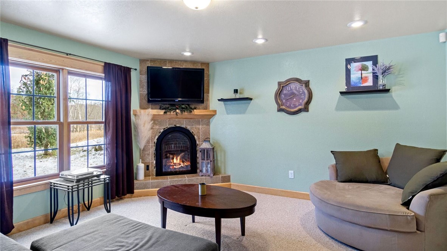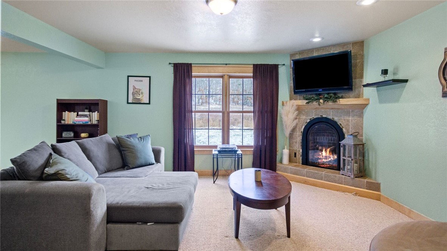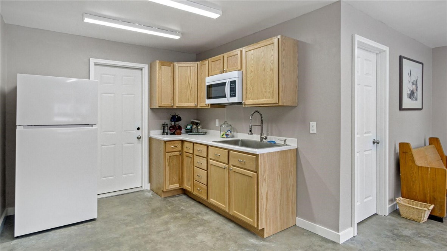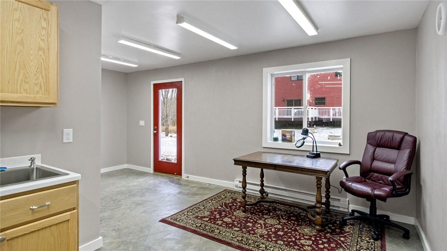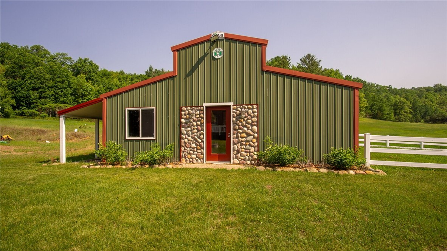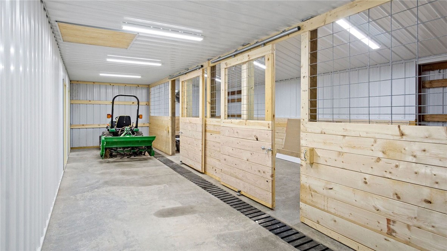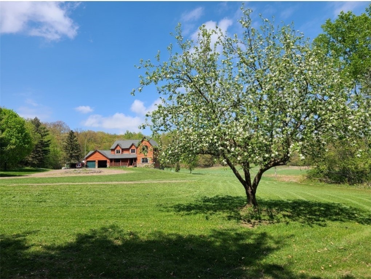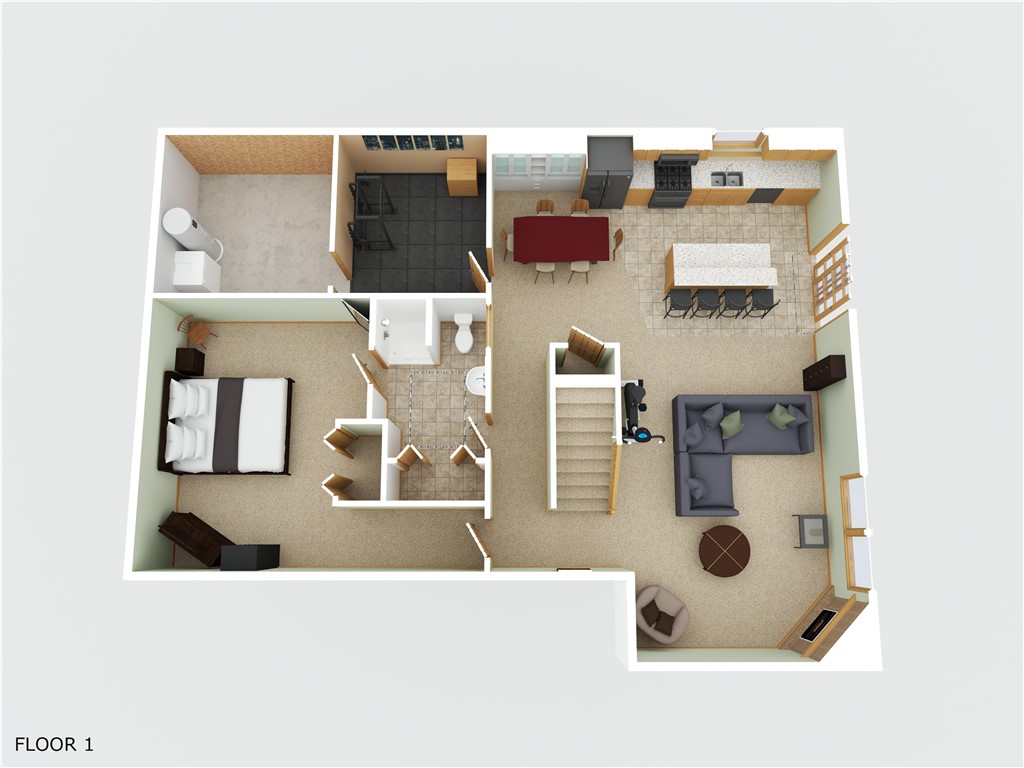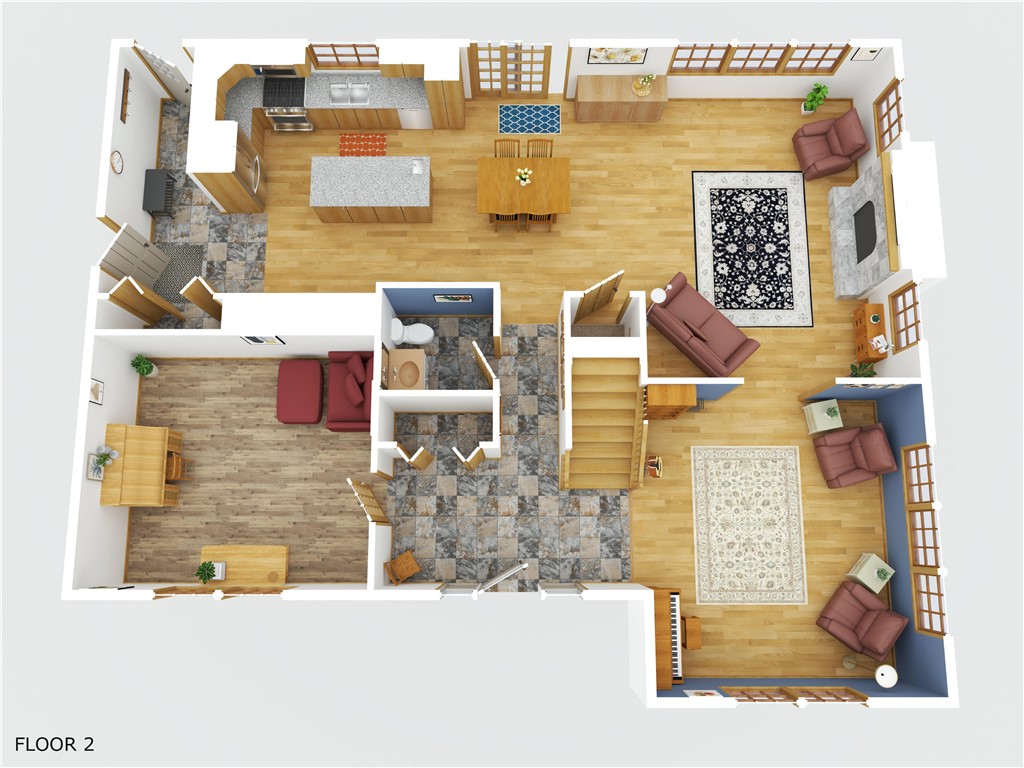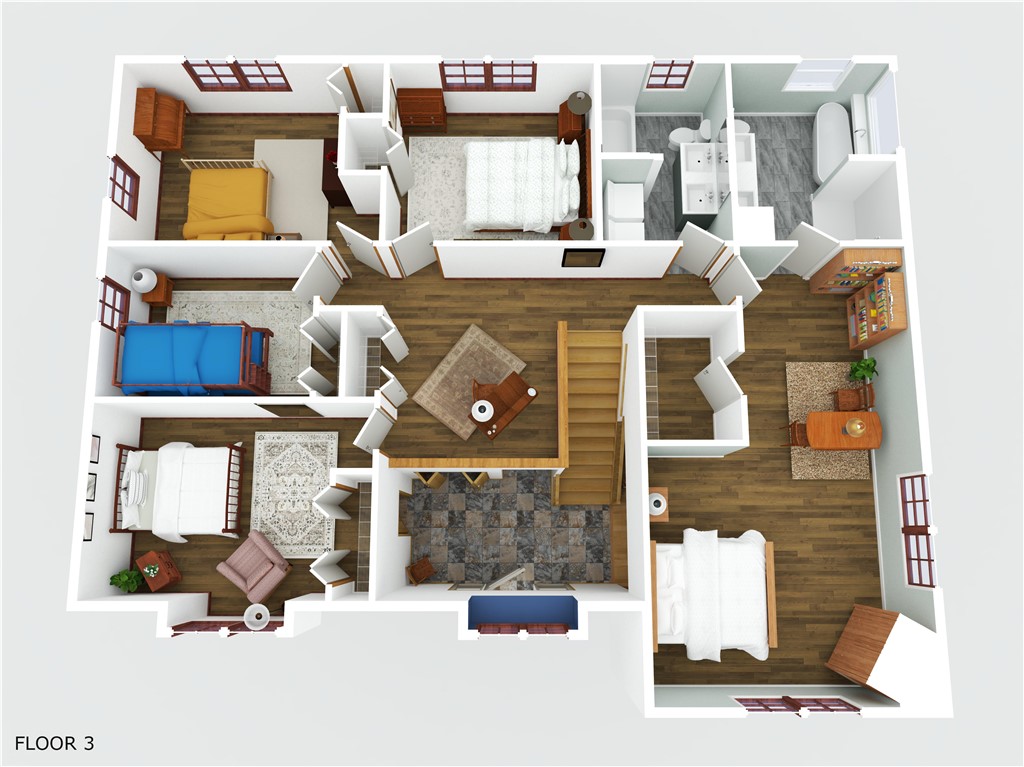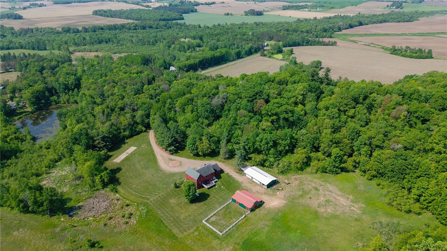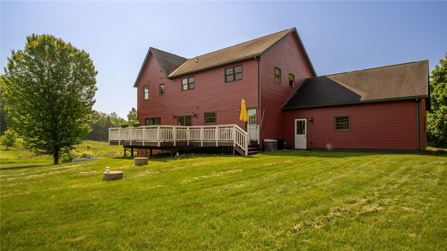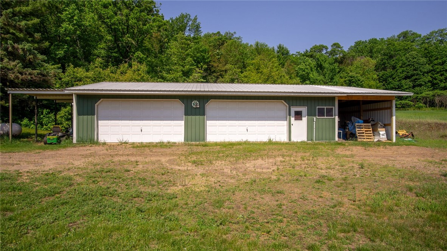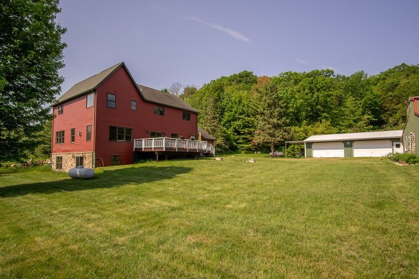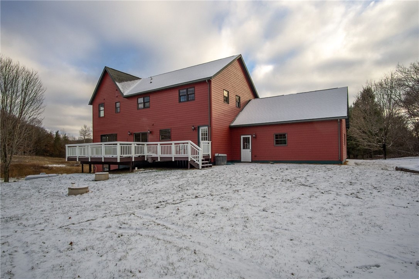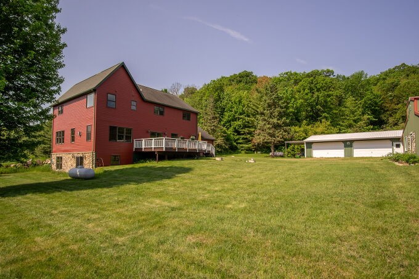Property Description
Tired of looking out your kitchen window into the neighbor’s backyard? This 6-bedroom, 3 ½ bath home is set on 36 acres in a community of century-old family farms and rolling hills. Close by you’ll find delightful resort lakes, restaurants, bakeries, and golf courses. The estate rests inside a valley surrounded by forest. The two full kitchens have updated cabinets, granite countertops, and Whirlpool appliances. Each kitchen is open to a family room anchored by a fireplace. The primary suite features large windows overlooking hills and fields. The remodeled ensuite features a slipper tub with a moonrise view. The stables enjoy a kitchenette and laundry. Relax by the fireplace and watch deer graze. Tend to your horses or hike through pine, maple, and oak forests. Working from home is easy with fiber optic wifi. This private estate offers your family a perfect blend of comfort, privacy, and old Wisconsin.
Interior Features
- Above Grade Finished Area: 2,791 SqFt
- Appliances Included: Dryer, Dishwasher, Oven, Range, Refrigerator, Washer
- Basement: Finished, Walk-Out Access
- Below Grade Finished Area: 1,274 SqFt
- Below Grade Unfinished Area: 100 SqFt
- Building Area Total: 4,165 SqFt
- Cooling: Central Air
- Electric: Circuit Breakers
- Fireplace: Two, Gas Log
- Fireplaces: 2
- Foundation: Poured
- Heating: Forced Air
- Levels: Two
- Living Area: 4,065 SqFt
- Rooms Total: 16
Rooms
- Bathroom #1: 10' x 9', Ceramic Tile, Upper Level
- Bathroom #2: 5' x 5', Ceramic Tile, Main Level
- Bedroom #1: 12' x 15', Laminate, Upper Level
- Bedroom #2: 17' x 14', Carpet, Lower Level
- Bedroom #3: 11' x 10', Wood, Upper Level
- Bedroom #4: 10' x 10', Laminate, Upper Level
- Bedroom #5: 9' x 11', Laminate, Upper Level
- Bedroom #6: 25' x 15', Laminate, Upper Level
- Bonus Room: 11' x 10', Concrete, Lower Level
- Den: 16' x 15', Wood, Main Level
- Dining Room: 13' x 10', Wood, Main Level
- Family Room: 20' x 14', Carpet, Lower Level
- Kitchen: 16' x 14', Laminate, Main Level
- Kitchen: 14' x 14', Tile, Lower Level
- Living Room: 15' x 14', Wood, Main Level
- Office: 13' x 14', Wood, Main Level
Exterior Features
- Construction: Other, See Remarks
- Covered Spaces: 6
- Garage: 6 Car, Attached
- Lot Size: 36.83 Acres
- Parking: Attached, Driveway, Garage, Gravel
- Patio Features: Deck
- Sewer: Septic Tank
- Stories: 2
- Style: Two Story
- Water Source: Well
Property Details
- 2024 Taxes: $6,646
- County: Barron
- Other Structures: Barn(s), Outbuilding
- Possession: Close of Escrow
- Property Subtype: Single Family Residence
- School District: Barron Area
- Status: Active
- Township: Souix Creek
- Year Built: 2004
- Listing Office: Woods & Water Realty Inc/Regional Office
- Last Update: January 2nd @ 11:44 AM

