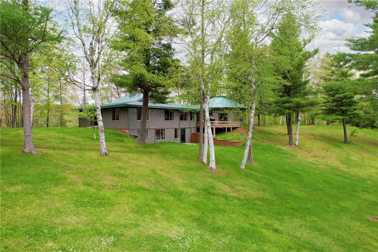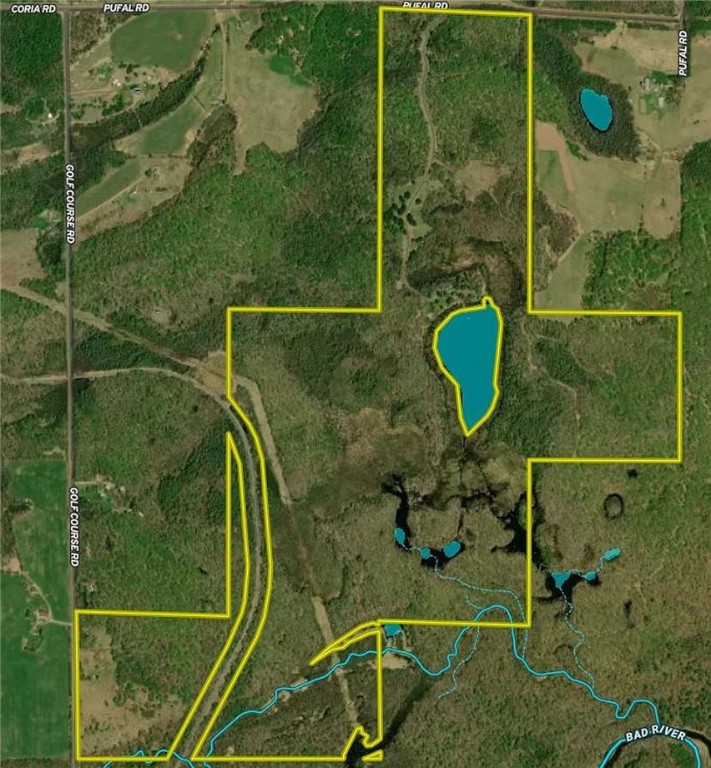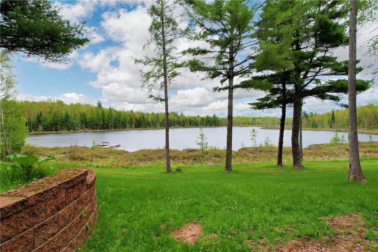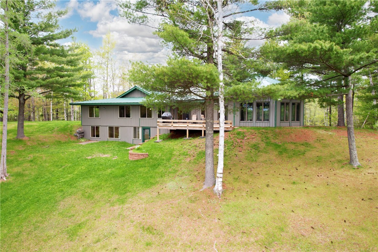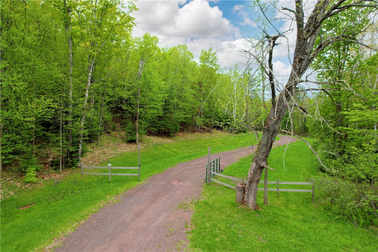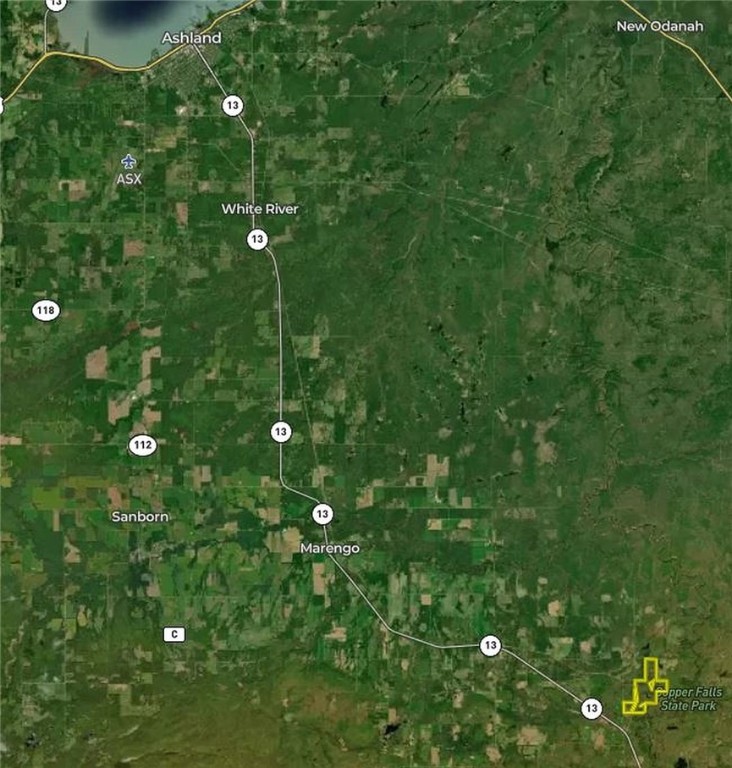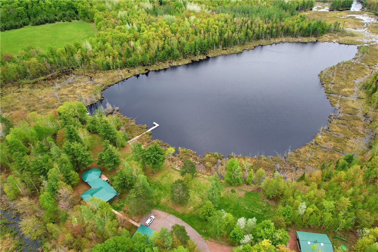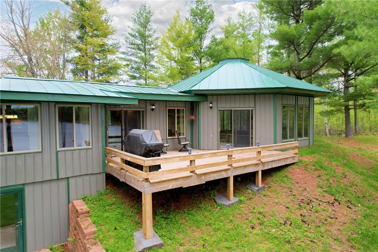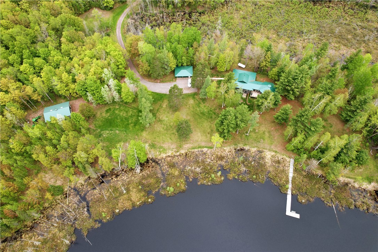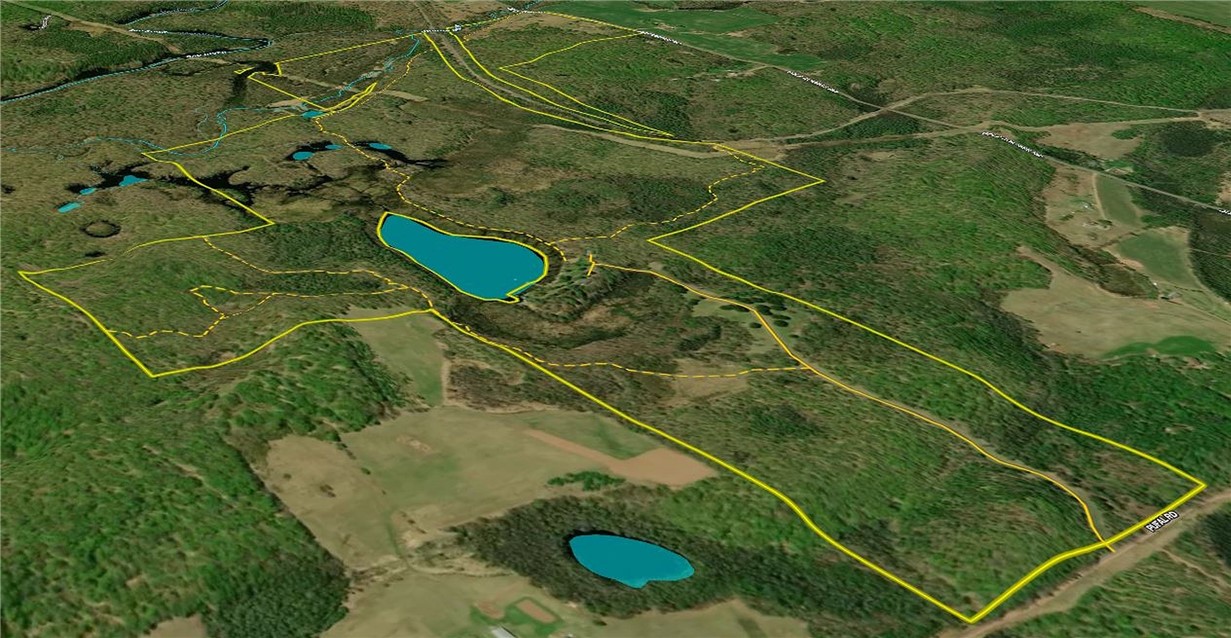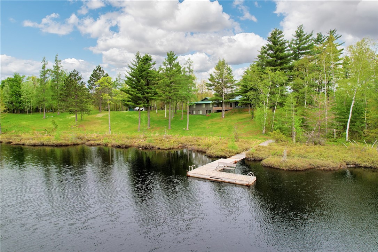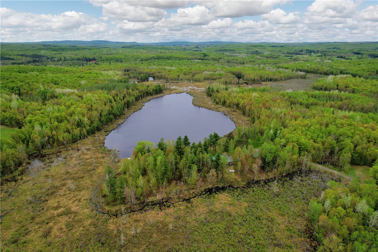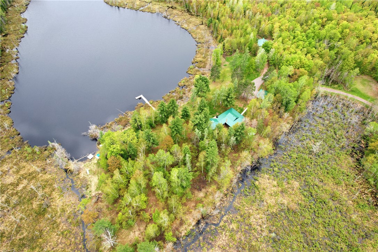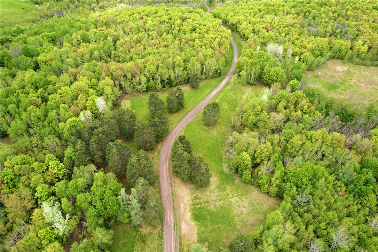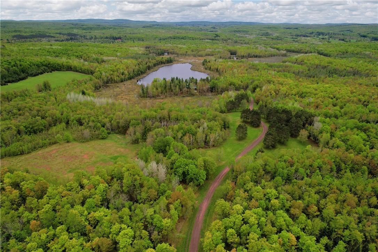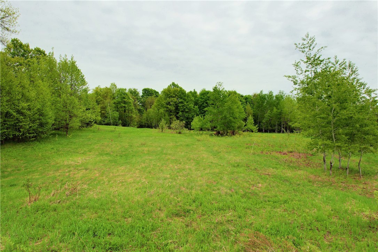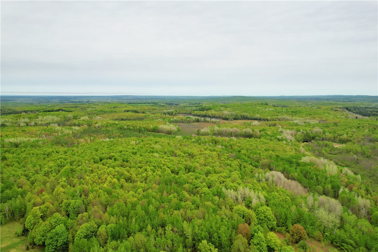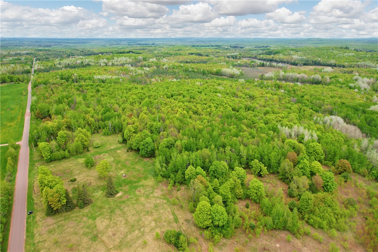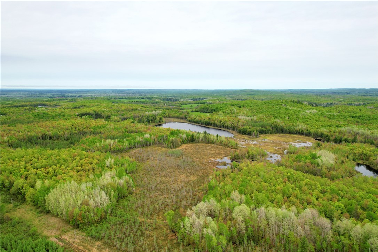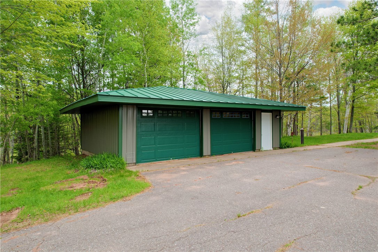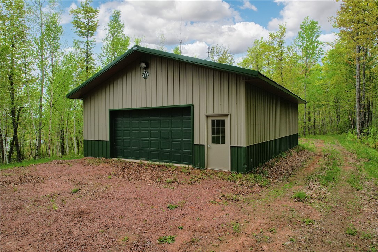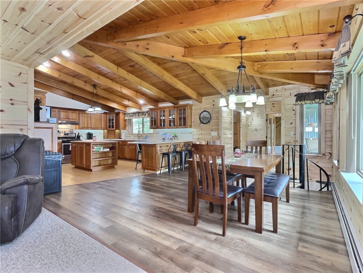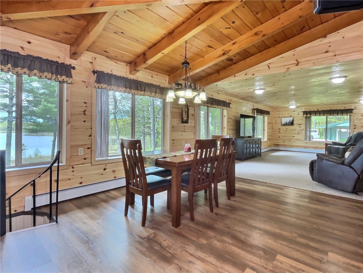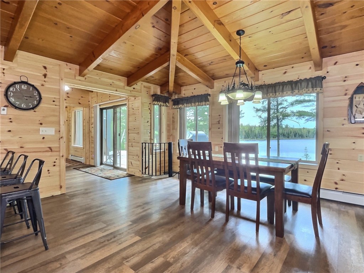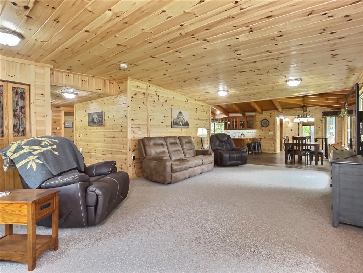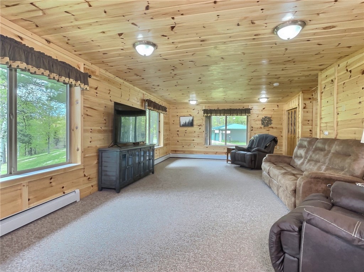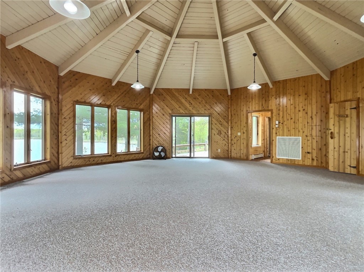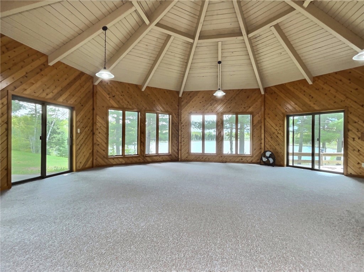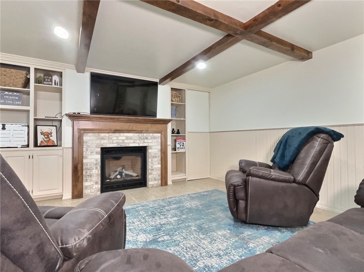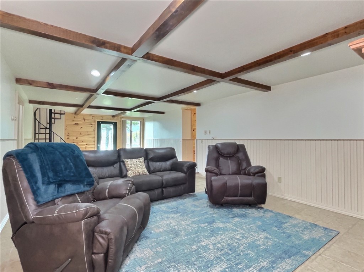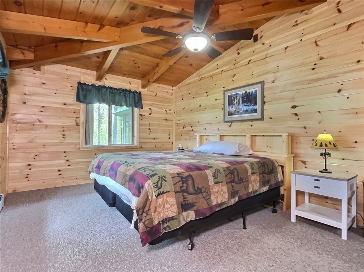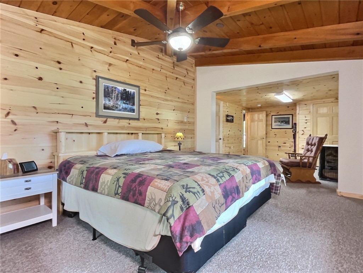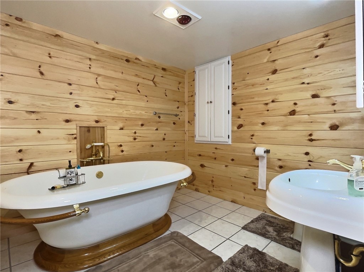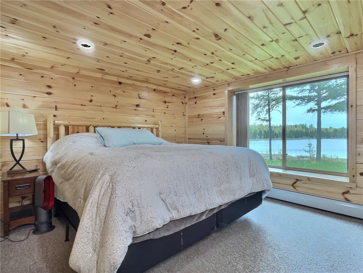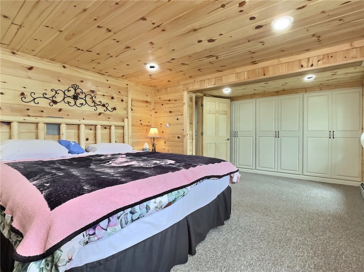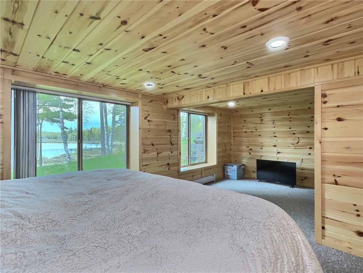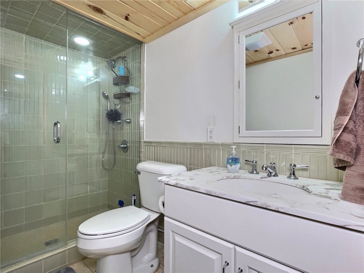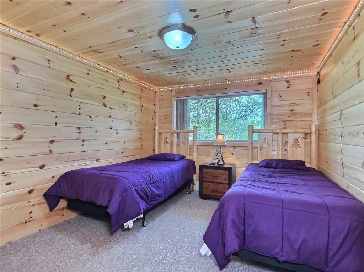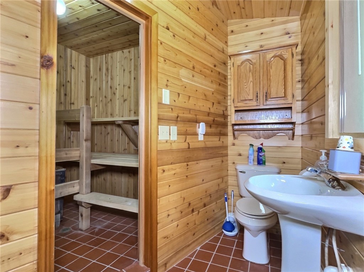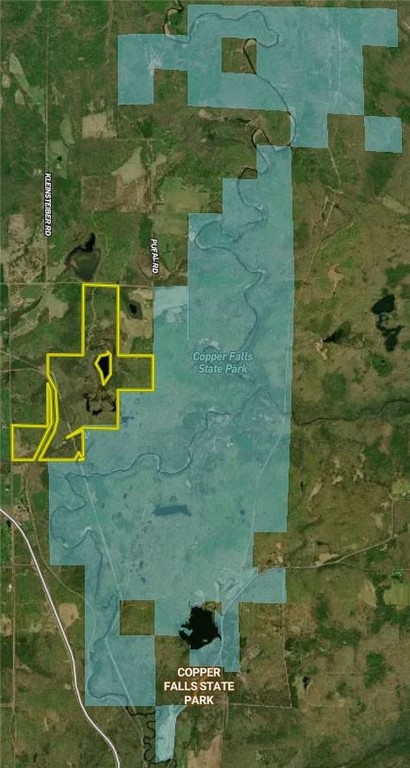Property Description
Discover your private 345-acre retreat in Mellen, WI, just 20 minutes south of Ashland! This stunning property offers unmatched opportunities for hunting, recreation, and relaxation amidst the Northwoods. The centerpiece is a 4-bed, 4-bath, 5,221 sq ft home with recent updates, including metal siding, new roofs, energy-efficient windows, and stylish finishes. Arrive via a gated entrance and follow a scenic driveway through rolling hills and maple trees. Enjoy the 10-acre private lake, perfect for fishing bass and bluegills, swimming, or relaxing by the water. Hunting enthusiasts will love the food plots and abundant wildlife, including deer, bear, grouse, and turkey. With a 2-car garage, a pole building for all your equipment, and access to ATV/snowmobile trails, this property is designed for adventure. Bordering Copper Falls State Park, you’ll have year-round access to hiking, cross-country skiing, and breathtaking waterfalls. Your Northwoods dream awaits!
Interior Features
- Above Grade Finished Area: 3,184 SqFt
- Appliances Included: Dryer, Dishwasher, Gas Water Heater, Microwave, Oven, Range, Refrigerator, Range Hood, Water Softener, Washer
- Basement: Full, Walk-Out Access
- Below Grade Finished Area: 2,037 SqFt
- Below Grade Unfinished Area: 300 SqFt
- Building Area Total: 5,521 SqFt
- Electric: Circuit Breakers
- Fireplace: One, Gas Log
- Fireplaces: 1
- Foundation: Poured
- Heating: Baseboard, Forced Air, Radiant Floor
- Levels: One
- Living Area: 5,221 SqFt
- Rooms Total: 18
- Spa: Sauna
- Windows: Window Coverings
Rooms
- Bathroom #1: 5' x 8', Tile, Lower Level
- Bathroom #2: 4' x 4', Laminate, Lower Level
- Bathroom #3: 6' x 4', Tile, Main Level
- Bathroom #4: 8' x 8', Tile, Main Level
- Bedroom #1: 10' x 19', Carpet, Lower Level
- Bedroom #2: 11' x 21', Carpet, Lower Level
- Bedroom #3: 12' x 10', Carpet, Main Level
- Bedroom #4: 11' x 28', Carpet, Main Level
- Bonus Room: 28' x 28', Carpet, Main Level
- Den: 14' x 30', Tile, Lower Level
- Dining Area: 14' x 14', Laminate, Main Level
- Entry/Foyer: 5' x 12', Laminate, Main Level
- Kitchen: 15' x 15', Tile, Main Level
- Laundry Room: 8' x 8', Laminate, Main Level
- Living Room: 14' x 23', Carpet, Main Level
- Sauna: 6' x 6', Tile, Main Level
- Utility/Mechanical: 14' x 16', Concrete, Lower Level
- Utility/Mechanical: 8' x 8', Concrete, Lower Level
Exterior Features
- Construction: Metal Siding
- Covered Spaces: 2
- Exterior Features: Dock
- Garage: 2 Car, Detached
- Lake/River Name: Unnamed
- Lot Size: 345.72 Acres
- Parking: Driveway, Detached, Garage, Gravel
- Patio Features: Deck
- Sewer: Septic Tank
- Stories: 1
- Style: One Story
- View: Lake
- Water Source: Private, Well
- Waterfront: Lake
- Waterfront Length: 3,000 Ft
Property Details
- 2023 Taxes: $10,877
- County: Ashland
- Other Structures: Shed(s)
- Possession: Close of Escrow
- Property Subtype: Single Family Residence
- School District: Mellen
- Status: Active
- Township: Morse
- Year Built: 1975
- Zoning: Forestry, Residential, Wetlands
- Listing Office: Whitetail Properties Real Estate
- Last Update: June 13th @ 1:10 PM

