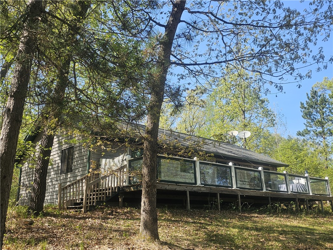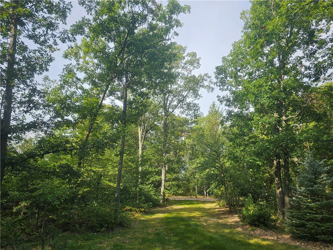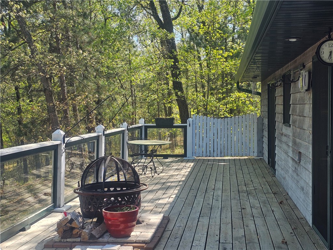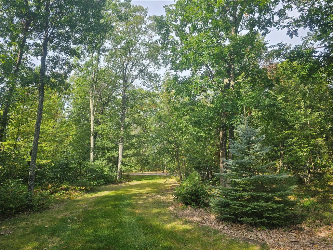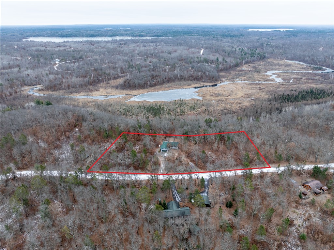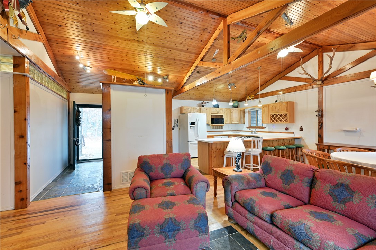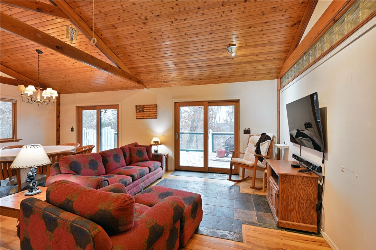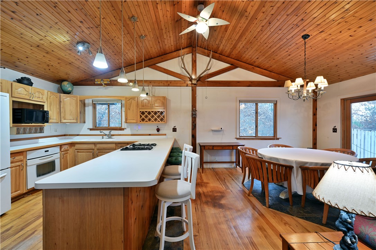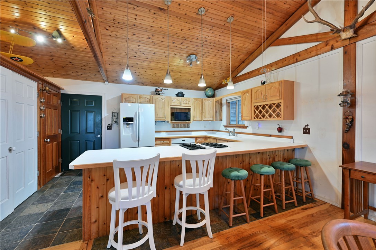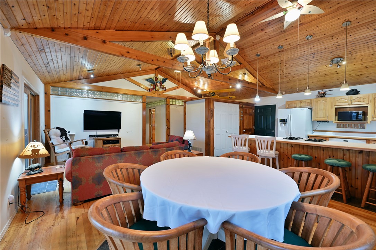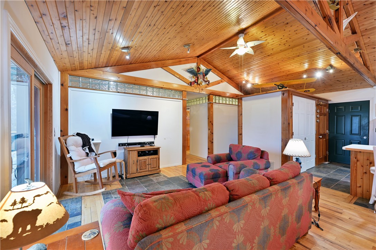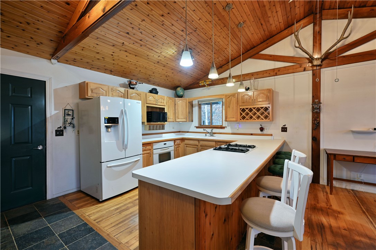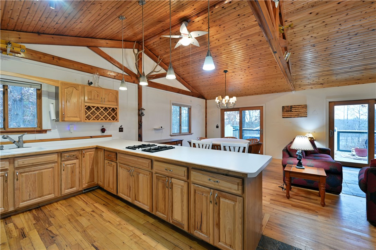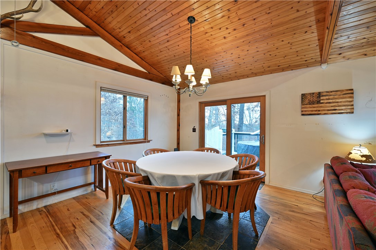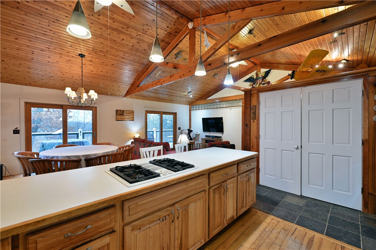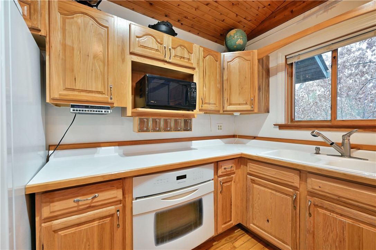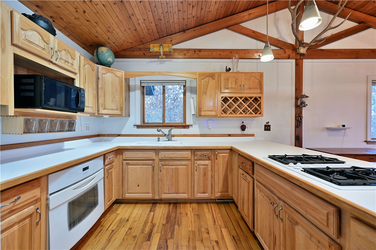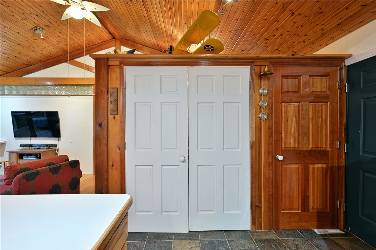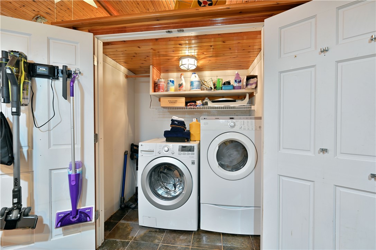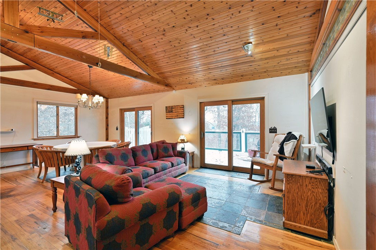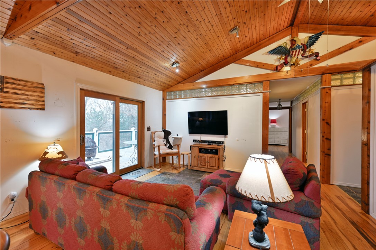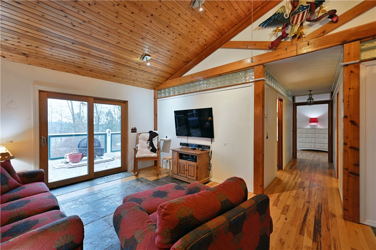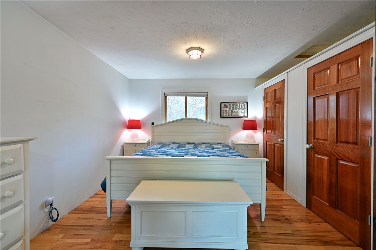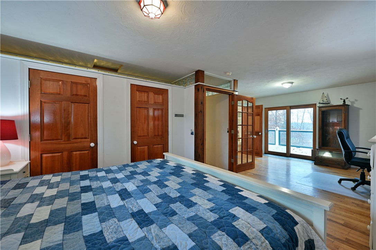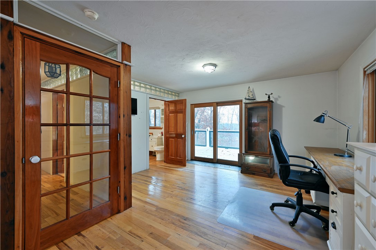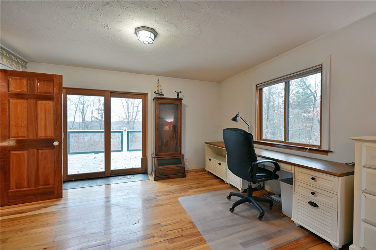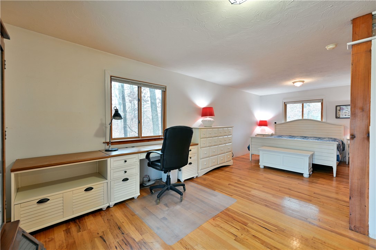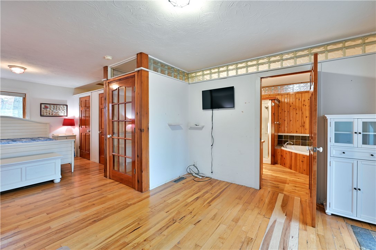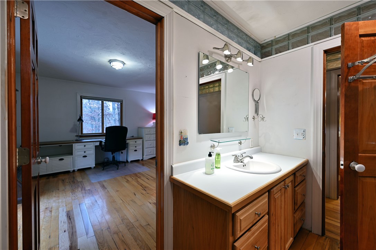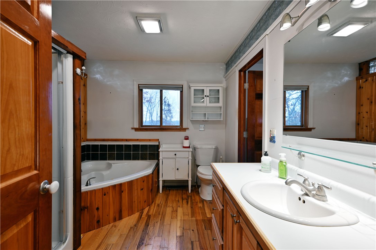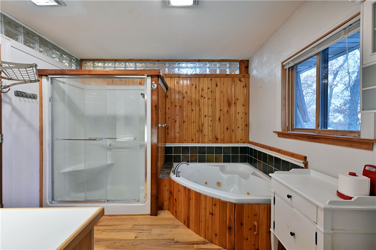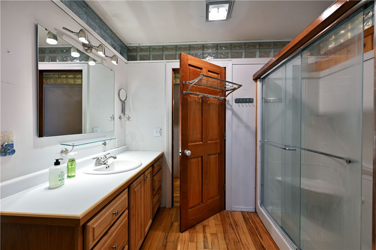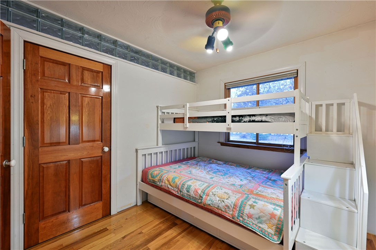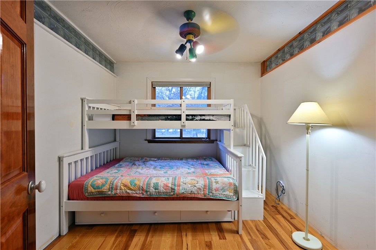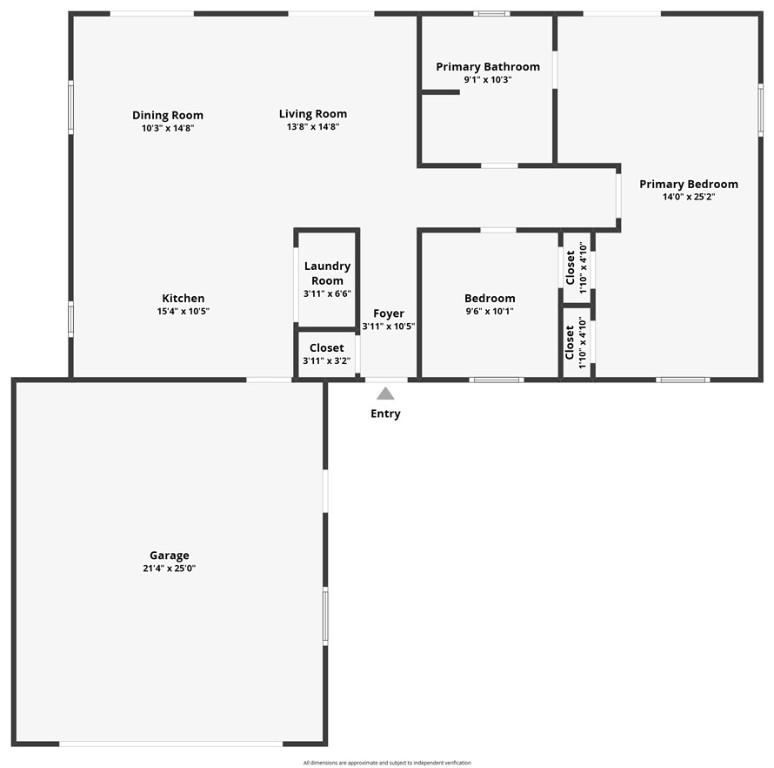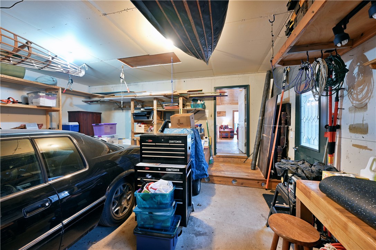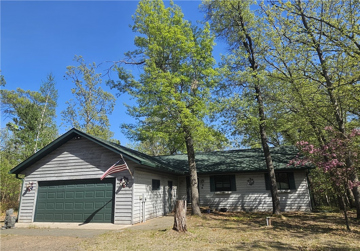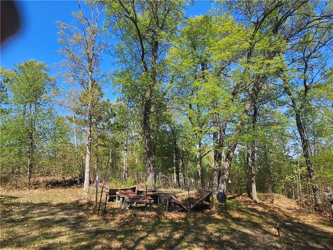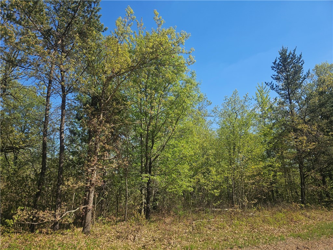Property Description
Discover the enchanting allure of this Residential Cabin with Cottage Charm nestled in the picturesque surroundings of Voyager Village. This two-bedroom retreat seamlessly blends rustic elegance with contemporary flair, offering an inviting sanctuary for those seeking tranquility and style. The trendy nautical decor is artfully complemented by rich wood and stone floors, creating a warm, welcoming ambiance. Glass block wall accents provide a touch of modern sophistication, enhancing the cabin's unique character. The post and beam open ceilings invite natural light to dance across every room, enhancing the sense of spaciousness. Indulge in the oversized bathroom, a haven of comfort and luxury. Step out onto the rear deck, where glass-paneled railings offer unobstructed views of the serene natural landscape, making it the perfect spot for relaxation and reflection. This charming cabin is a testament to meticulous design and timeless appeal.
Interior Features
- Above Grade Finished Area: 1,246 SqFt
- Appliances Included: Dryer, Gas Water Heater, Microwave, Refrigerator, Washer
- Basement: Crawl Space
- Building Area Total: 1,246 SqFt
- Cooling: Central Air
- Electric: Circuit Breakers
- Foundation: Block
- Heating: Forced Air
- Interior Features: Ceiling Fan(s)
- Levels: One
- Living Area: 1,246 SqFt
- Rooms Total: 7
Rooms
- Bathroom #1: 10' x 11', Wood, Main Level
- Bedroom #1: 10' x 11', Wood, Main Level
- Bedroom #2: 12' x 26', Wood, Main Level
- Dining Area: 11' x 16', Stone, Wood, Main Level
- Entry/Foyer: 14' x 11', Tile, Main Level
- Kitchen: 12' x 16', Wood, Main Level
- Living Room: 13' x 16', Stone, Wood, Main Level
Exterior Features
- Construction: Cedar
- Covered Spaces: 2
- Garage: 2 Car, Attached
- Lot Size: 2.5 Acres
- Parking: Attached, Driveway, Garage, Gravel
- Patio Features: Deck, Other, See Remarks
- Sewer: Septic Tank
- Stories: 1
- Style: One Story
- Water Source: Drilled Well
Property Details
- 2024 Taxes: $1,956
- Association: Yes
- Association Fee: $1,360/Year
- County: Burnett
- Possession: Close of Escrow
- Property Subtype: Single Family Residence
- School District: Webster
- Status: Active
- Township: Jackson
- Year Built: 2004
- Zoning: Recreational, Residential
- Listing Office: Lakeside Realty Group
- Last Update: August 19th @ 12:47 PM


