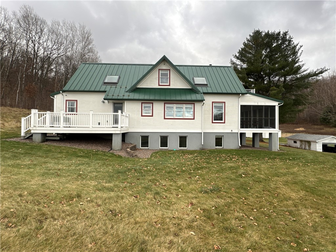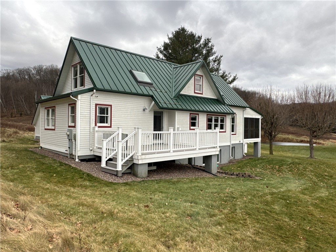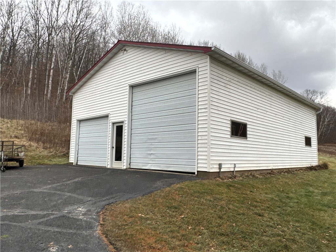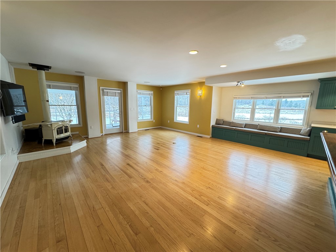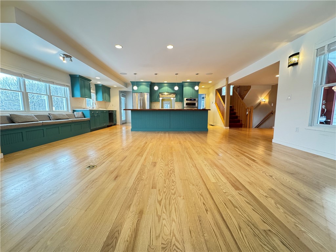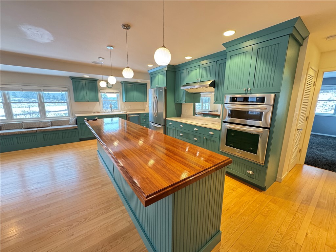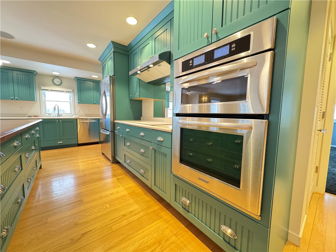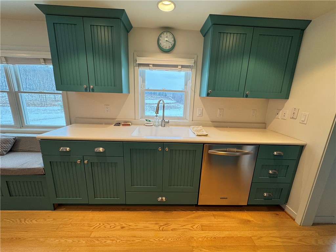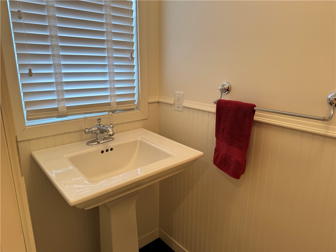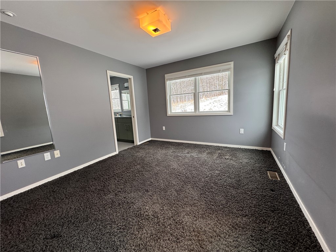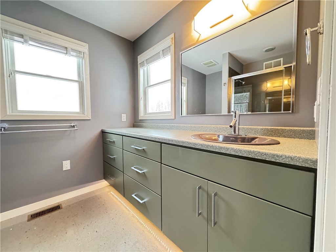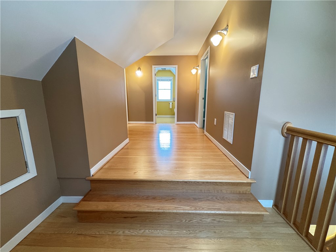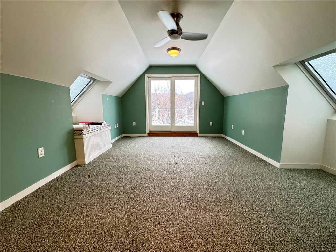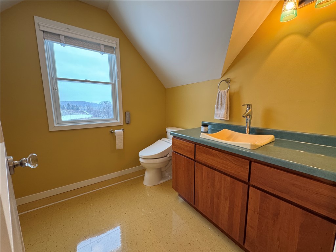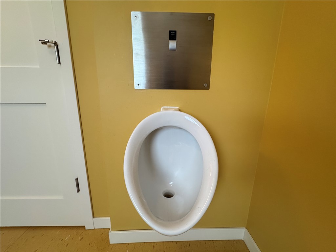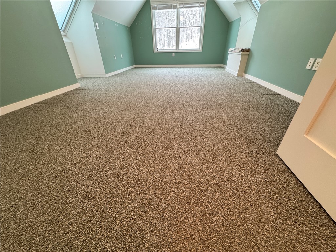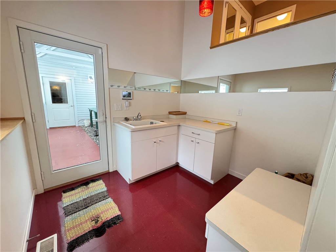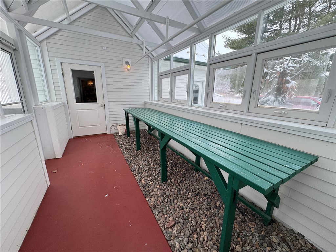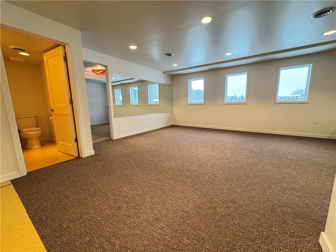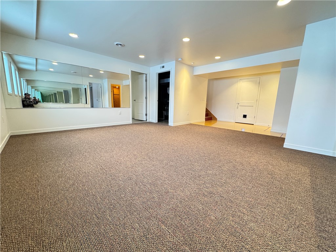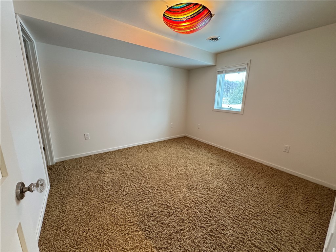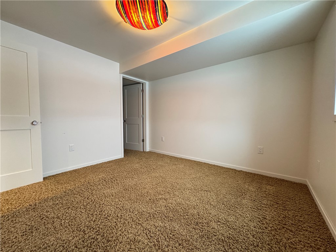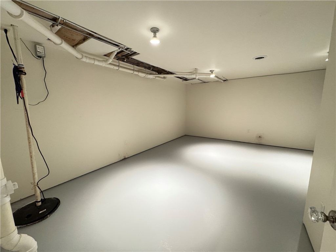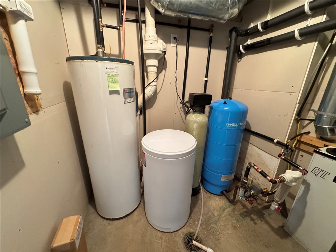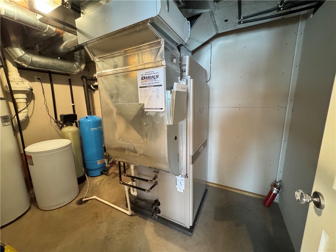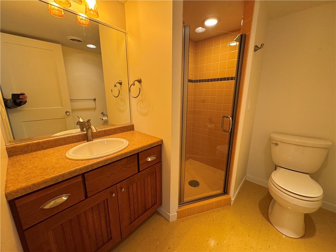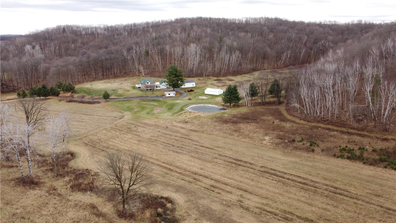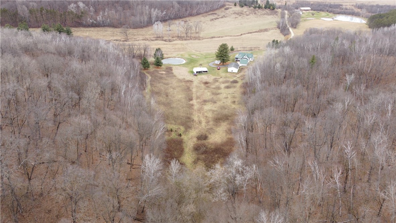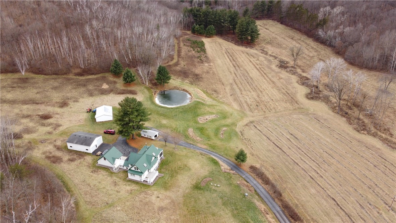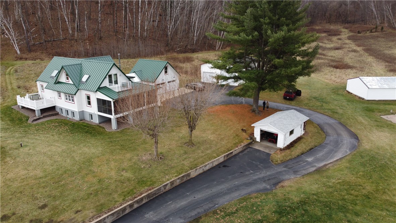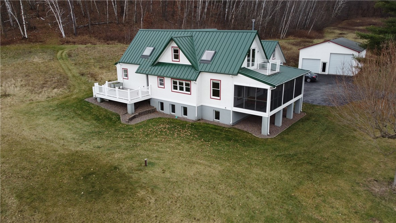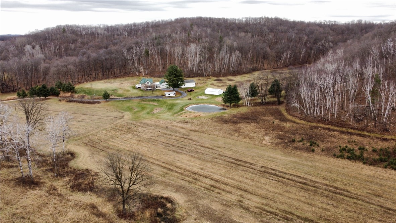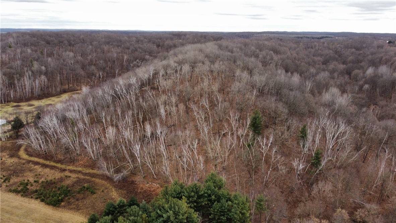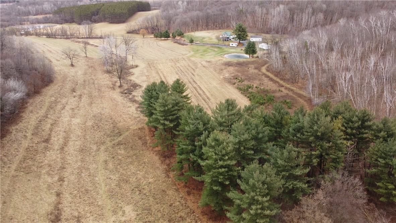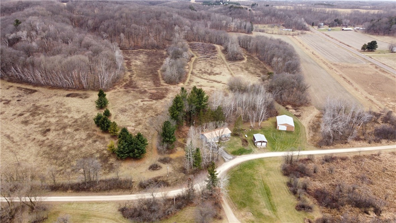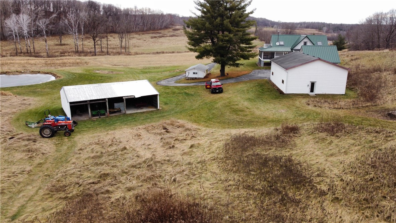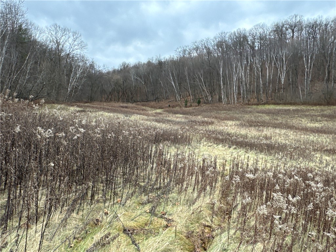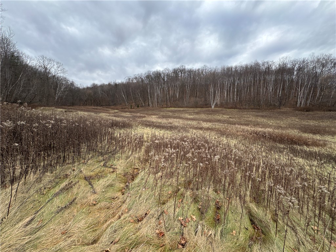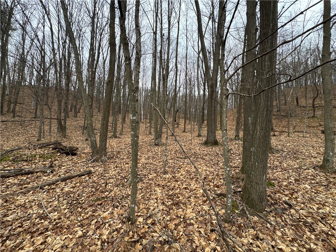Property Description
Custom built "Sala Architect" home in a country setting at the end of a private road. This is a once in a lifetime property now ready to be viewed. Hardwood ridges wrap this property in privacy and the hard wood timber meets the valley floor filled with warm season grasses and other pollinators. An artesian well serves water to a small pond and then babbles its way down the valley to other ponds below on the neighboring land. The owners planted thousands of bulbs that will burst to life this spring! The home is a country farmhouse design mixed with modern upgrades. The open concept main floor floods with light and invites friends and family to dwell and enjoy the of the farm outside. There are many high end upgrades to be enjoyed such as the arched entry way, vestibule green house, unique lighting and more. This home was lovingly maintained by the owners and it is now made available to you. This can be a legacy property for you and your family! Please be pre-qualified to view.
Interior Features
- Above Grade Finished Area: 2,400 SqFt
- Appliances Included: Electric Water Heater
- Basement: Daylight, Full
- Below Grade Finished Area: 1,000 SqFt
- Building Area Total: 3,400 SqFt
- Cooling: Geothermal
- Electric: Circuit Breakers
- Fireplace: Wood Burning
- Foundation: Poured
- Heating: Forced Air, Geothermal
- Levels: Multi/Split
- Living Area: 3,400 SqFt
- Rooms Total: 7
Rooms
- Bedroom #1: 10' x 12', Carpet, Lower Level
- Bedroom #2: 10' x 12', Carpet, Main Level
- Kitchen: 8' x 10', Wood, Main Level
- Living Room: 15' x 20', Wood, Main Level
- Office: 12' x 14', Carpet, Upper Level
- Office: 12' x 14', Carpet, Upper Level
- Rec Room: 12' x 15', Carpet, Lower Level
Exterior Features
- Construction: Composite Siding, Cement Siding, Engineered Wood
- Covered Spaces: 2
- Garage: 2 Car, Attached
- Lot Size: 58 Acres
- Parking: Asphalt, Attached, Driveway, Garage
- Patio Features: Composite, Covered, Deck, Enclosed, Three Season
- Sewer: Mound Septic
- Style: Bi-Level
- Water Source: Private, Well
Property Details
- 2024 Taxes: $4,042
- County: Dunn
- Other Structures: Barn(s), Outbuilding, Shed(s)
- Possession: Close of Escrow
- Property Subtype: Single Family Residence
- School District: Prairie Farm Public
- Status: Active
- Township: New Haven
- Year Built: 2010
- Zoning: Residential
- Listing Office: Whitetail Properties Real Estate
- Last Update: September 3rd @ 2:15 PM


