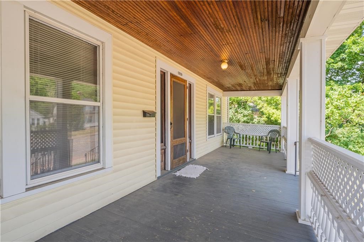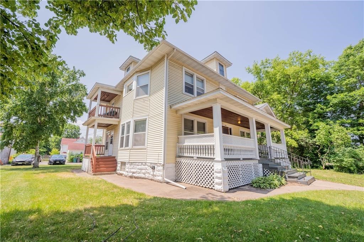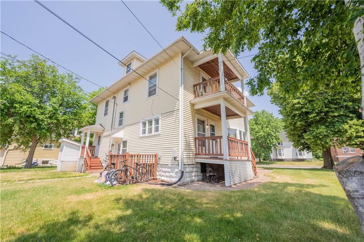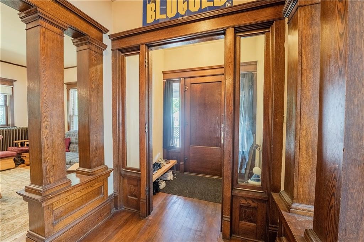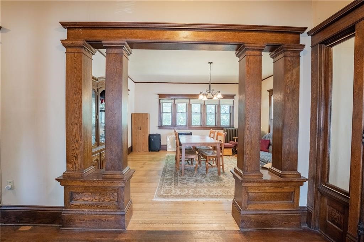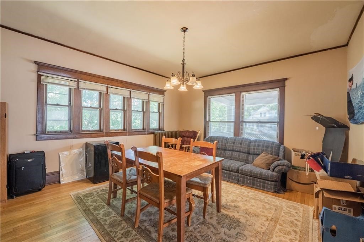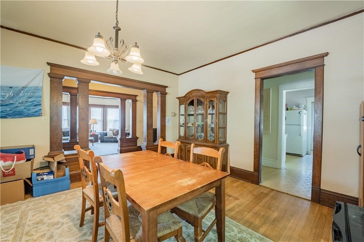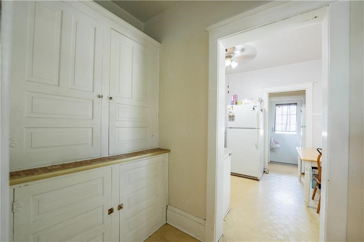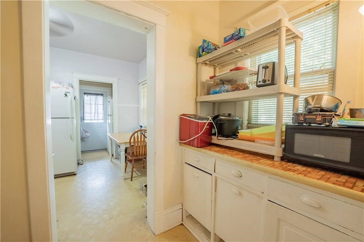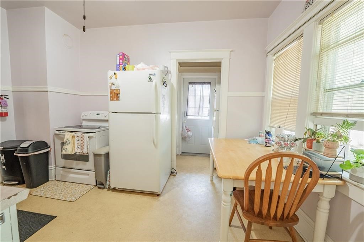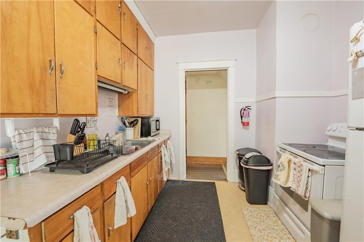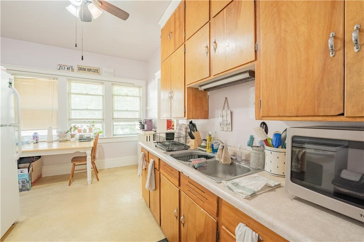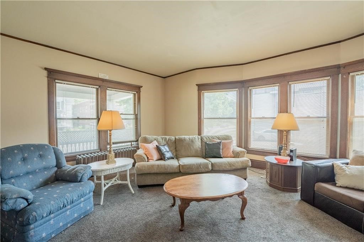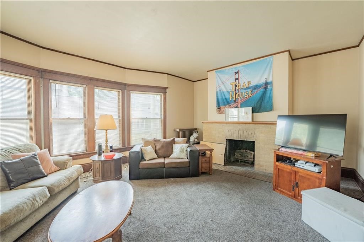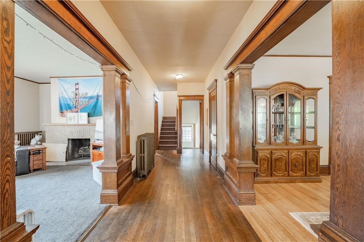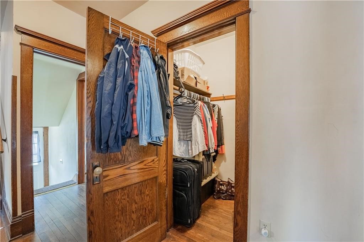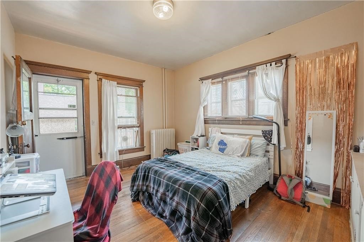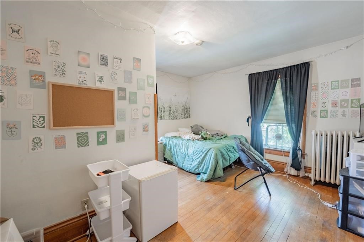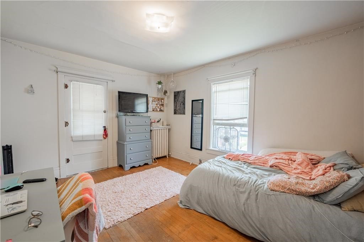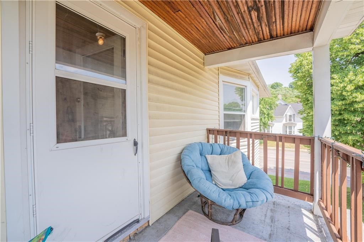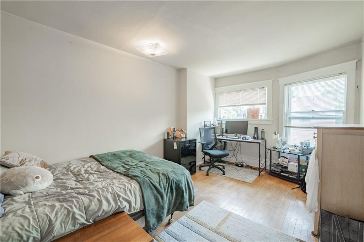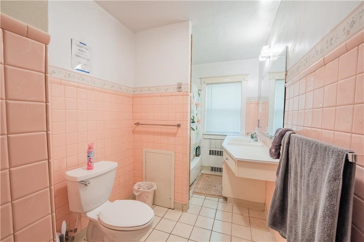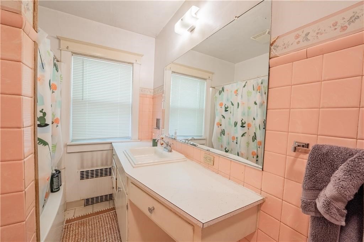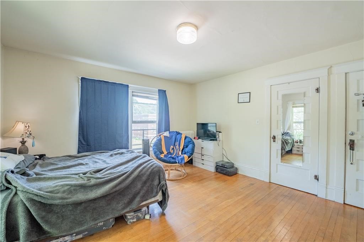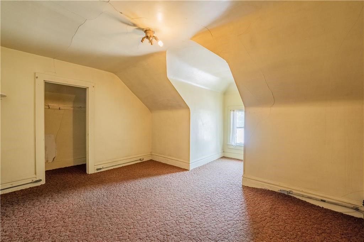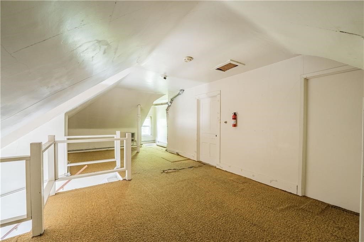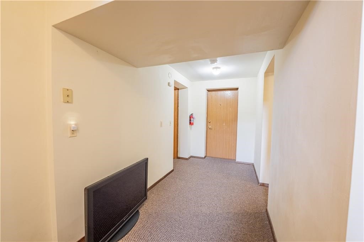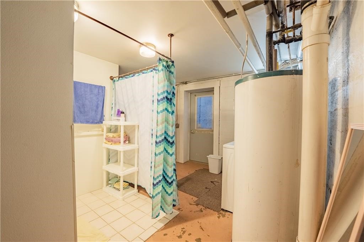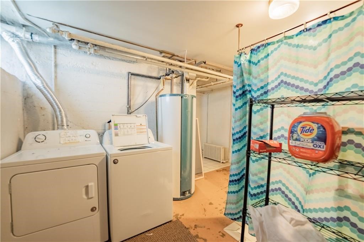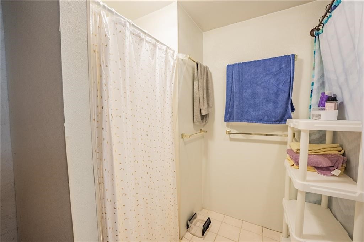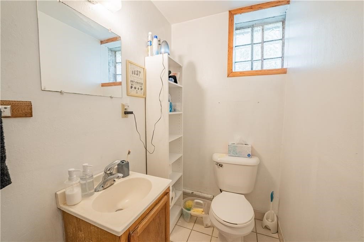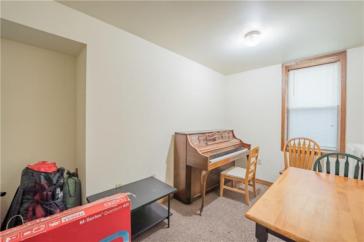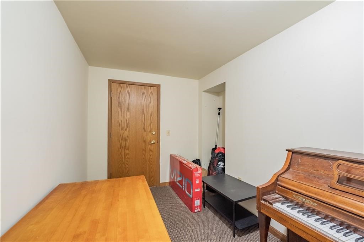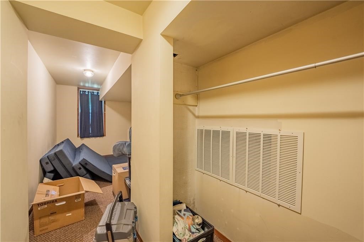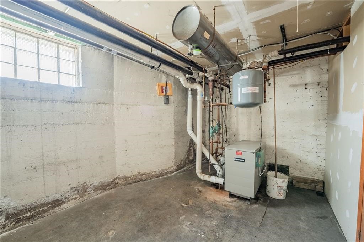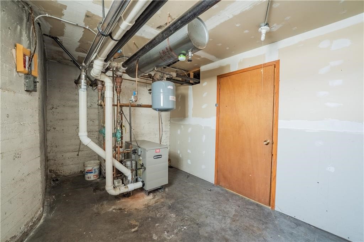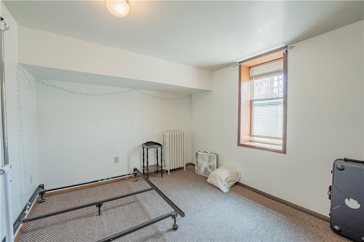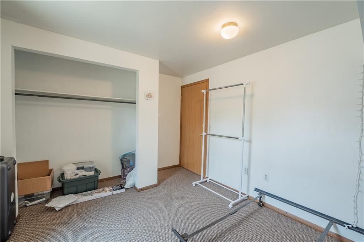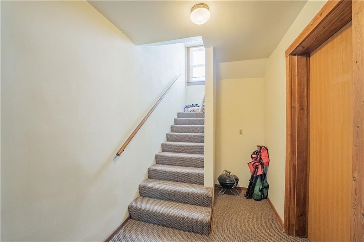Property Description
This charming student rental is the perfect blend of comfort and convenience. Located just minutes from UWEC campus and 3rd Ward, this Farwell Street home offers spacious rooms with plenty of natural light, creating a welcoming atmosphere for students. The open-concept living is ideal for socializing and studying, while each bedroom features space for student's personal belongings. The kitchen includes a refrigerator and stove and has on-site laundry. A prime location for students seeking a comfortable, convenient place to live. Whether they are studying or unwinding with friends, this home offers the ideal environment for student life. Student rental with rooming house permit, up to 9 rentable bedrooms. Plus 9 off street parking spaces. Tenants escrow for all utilities. Great opportunity to own an established student rental!
Interior Features
- Above Grade Finished Area: 2,064 SqFt
- Above Grade Unfinished Area: 400 SqFt
- Appliances Included: Dryer, Electric Water Heater, Oven, Range, Refrigerator, Washer
- Basement: Egress Windows, Full, Finished
- Below Grade Finished Area: 700 SqFt
- Building Area Total: 3,164 SqFt
- Electric: Circuit Breakers
- Foundation: Block
- Heating: Hot Water, Radiant
- Living Area: 2,764 SqFt
- Rooms Total: 16
Rooms
- Bathroom #1: 12' x 15', Concrete, Tile, Lower Level
- Bathroom #2: 7' x 11', Tile, Upper Level
- Bedroom #1: 12' x 13', Wood, Upper Level
- Bedroom #2: 13' x 15', Wood, Upper Level
- Bedroom #3: 12' x 14', Wood, Main Level
- Bedroom #4: 9' x 12', Carpet, Lower Level
- Bedroom #5: 13' x 14', Wood, Upper Level
- Bedroom #6: 13' x 15', Wood, Upper Level
- Bedroom #7: 10' x 12', Wood, Upper Level
- Bedroom #8: 9' x 12', Carpet, Lower Level
- Bedroom #9: 12' x 13', Carpet, Lower Level
- Bonus Room: 10' x 13', Concrete, Lower Level
- Dining Room: 15' x 17', Wood, Main Level
- Kitchen: 12' x 15', Linoleum, Main Level
- Living Room: 16' x 19', Carpet, Wood, Main Level
- Other: 8' x 30', Wood, Main Level
Exterior Features
- Construction: Vinyl Siding
- Lot Size: 0.22 Acres
- Parking: Driveway, Gravel, No Garage
- Sewer: Public Sewer
- Style: Other
- Water Source: Public
Property Details
- 2024 Taxes: $5,837
- County: Eau Claire
- Possession: Subject To Tenant Rights
- Property Subtype: Other
- School District: Eau Claire Area
- Status: Active
- Township: City of Eau Claire
- Year Built: 1910
- Zoning: Residential, Residential-Duplex, Residential-Mul
- Listing Office: CB Brenizer/Chippewa
- Last Update: November 10th @ 6:31 PM


