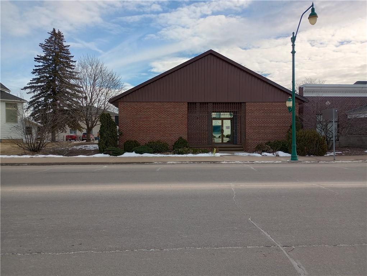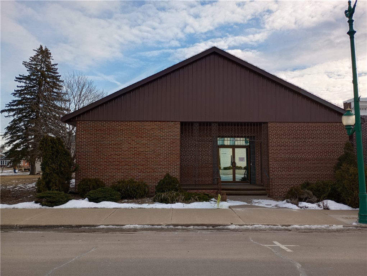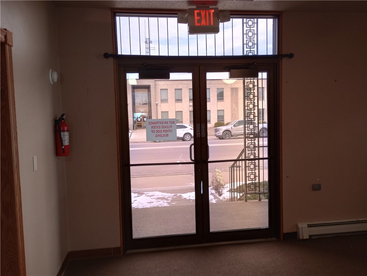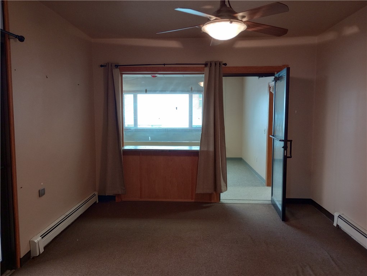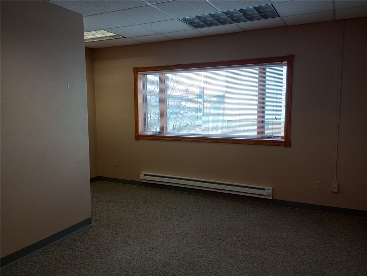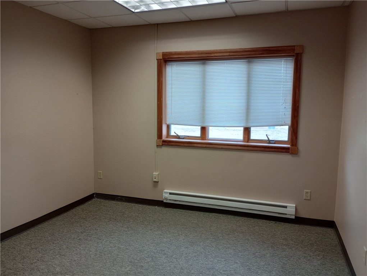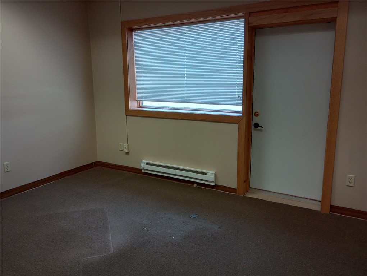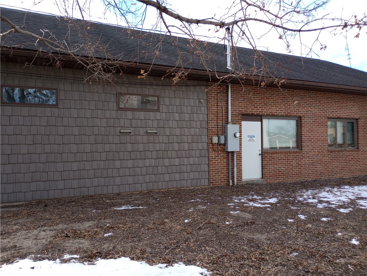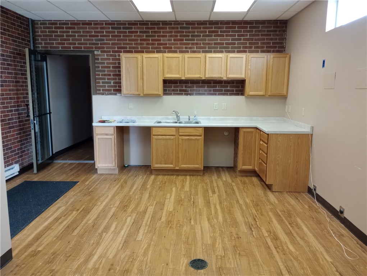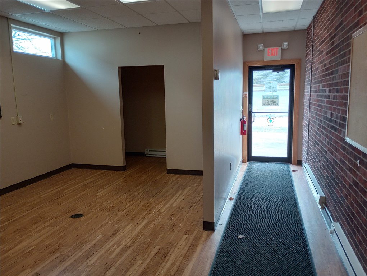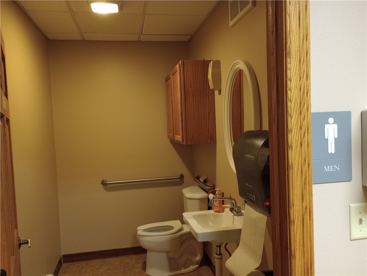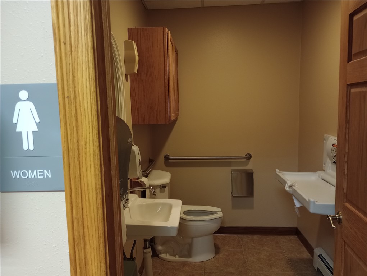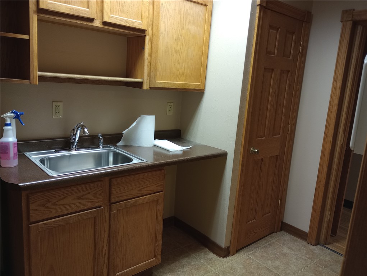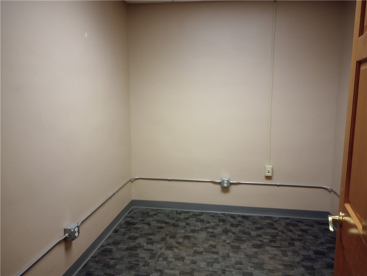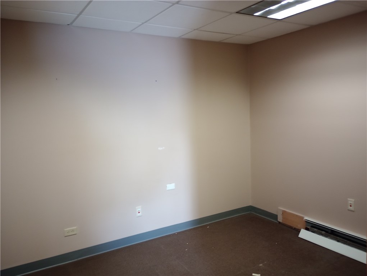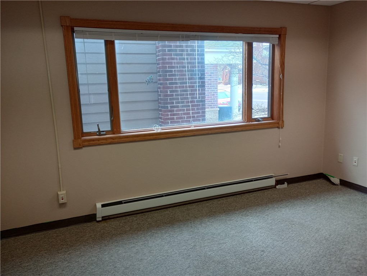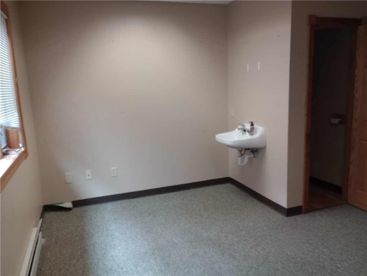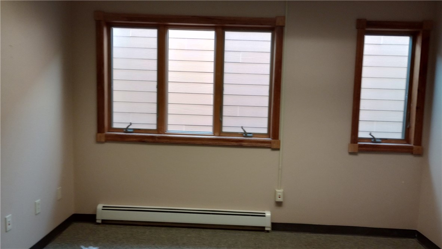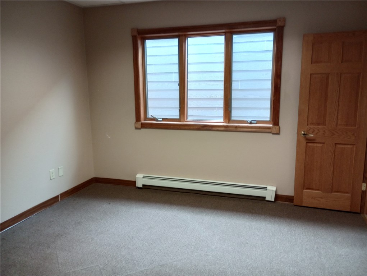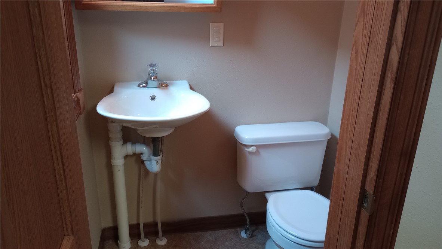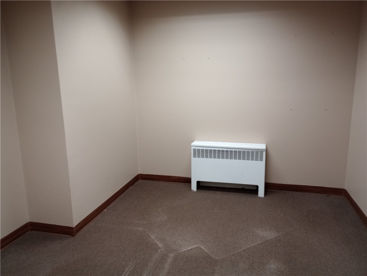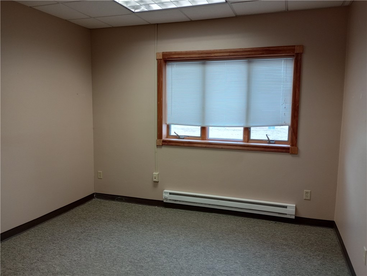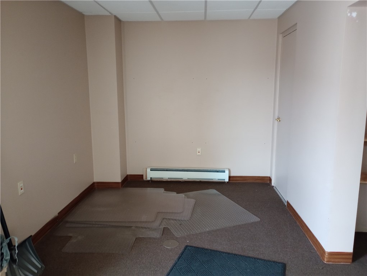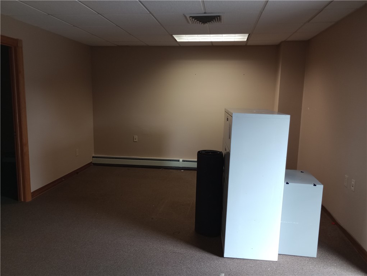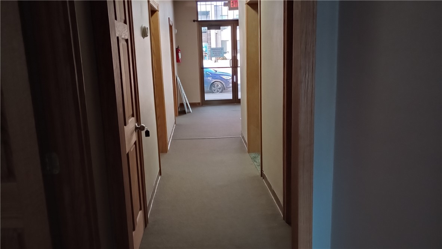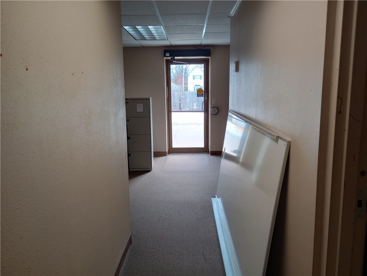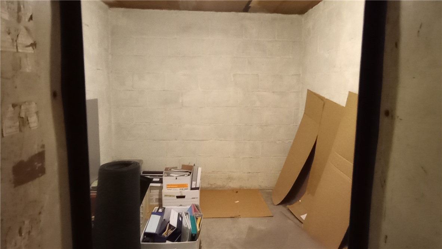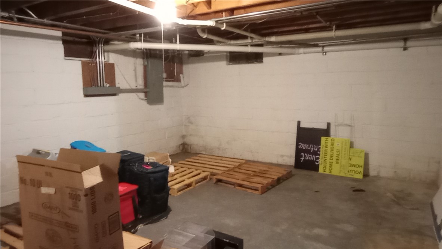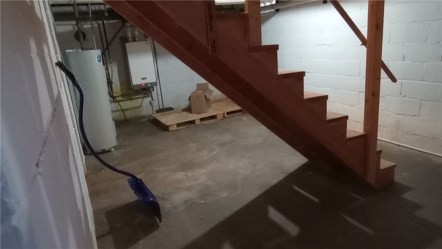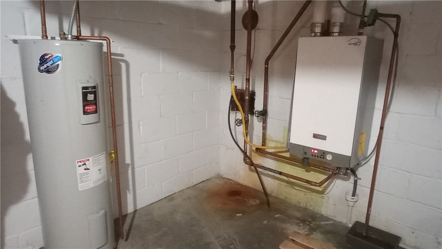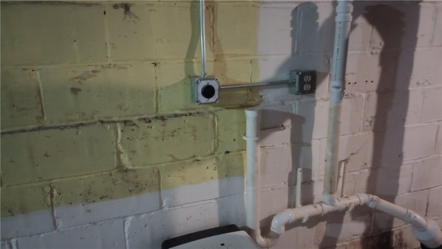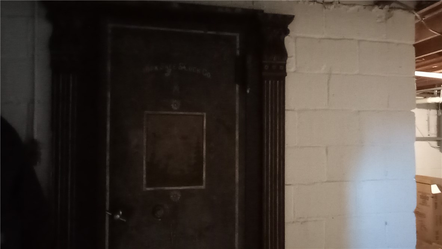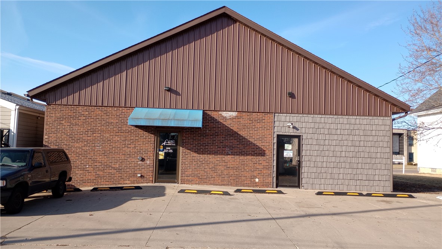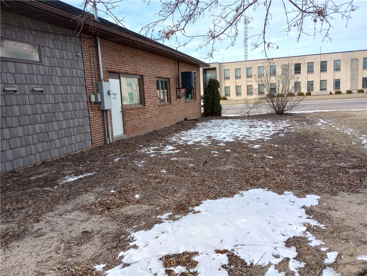Property Description
Are you ready for a new beginning in a versitile building? Take a look at this beauty in downtown Whitehall. It includes 10 offices, Men's and Women's restrooms, snack bar/coffee area, reception area off Main Street as well as a second reception area in back. 3 offices also have a private 1/2 bath. The large kitchen is set up for 2 dishwashers, 2 ovens, 2 refrigerators and has a large storage room and private entrance. The building has double doors for the Main Street entry and an entry door on each side of the back entry. The space could easily be divided into 2 or more separate businesses and has been previously certified as a day care facility. The building received a full remodel in 2007 including new roof and water heater. New furnace and central air in 2022. The full basement provides lots of storage and has a vault. The back of the building has a parking lot and there is also street parking and a side yard. Bring your businss ideas and call for a tour!
Interior Features
- Above Grade Finished Area: 2,800 SqFt
- Basement: Full
- Building Area Total: 2,800 SqFt
- Cooling: Central Air
- Flooring: Carpet
- Foundation: Block
- Heating: Baseboard
- Living Area: 2,800 SqFt
Exterior Features
- Building Features: Private Restrooms
- Construction: Brick
- Lot Size: 0.21 Acres
- Road Type: Highway
- Sewer: Public Sewer
- Water Source: Public
Property Details
- 2025 Taxes: $6,003
- County: Trempealeau
- Possession: Close of Escrow
- Possible Use: Office, Other, Retail, See Remarks
- Property Subtype: Commercial
- School District: Whitehall
- Status: Active
- Township: City of Whitehall
- Year Built: 1978
- Zoning: Commercial
- Listing Office: Clearview Realty, LLC~Black River Falls
- Last Update: January 27th @ 12:26 PM

