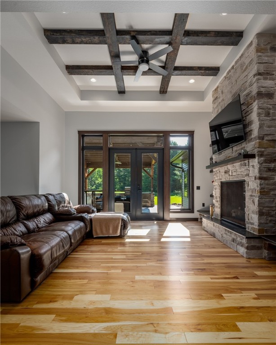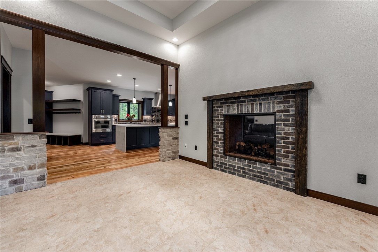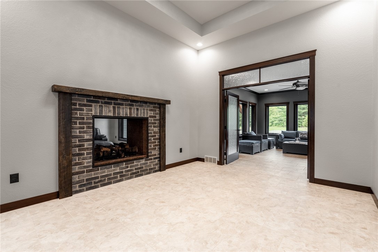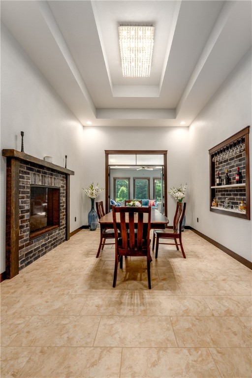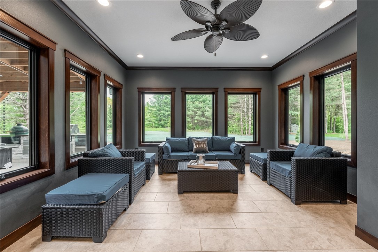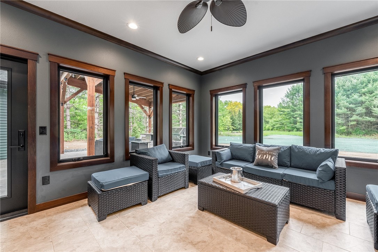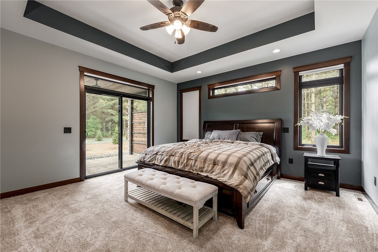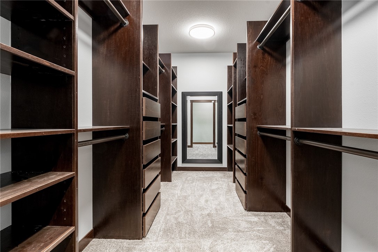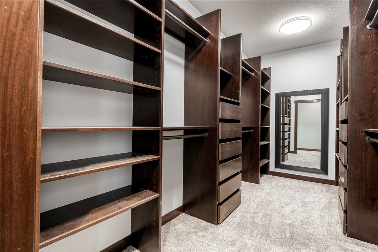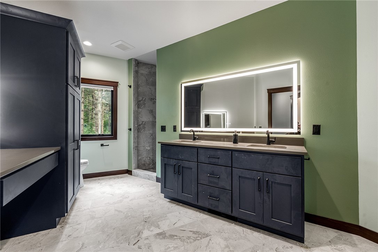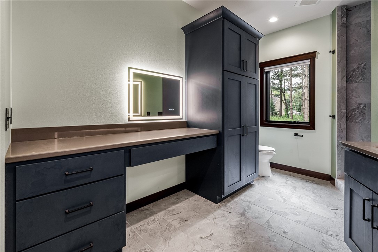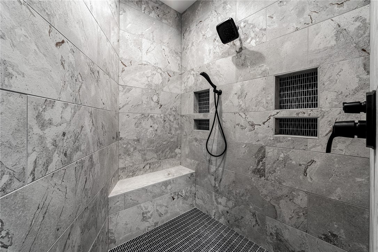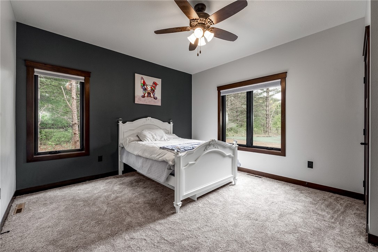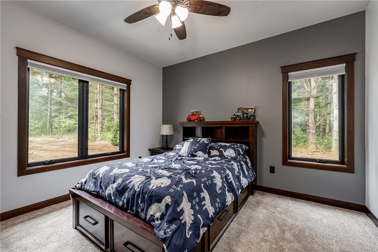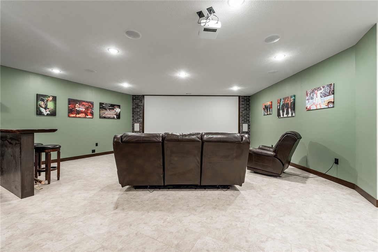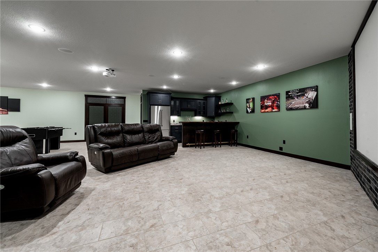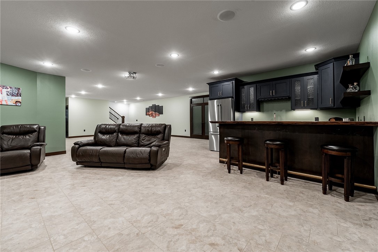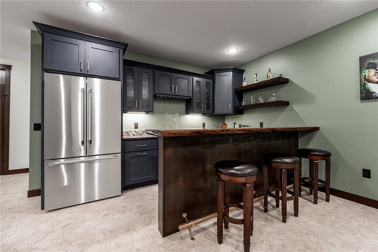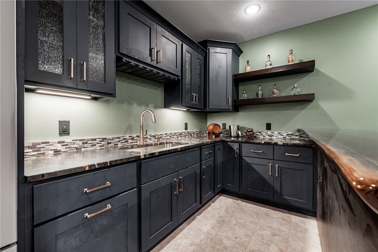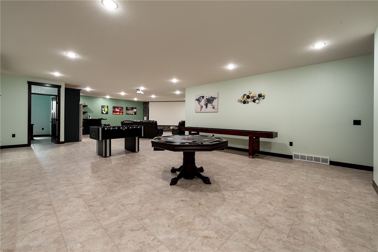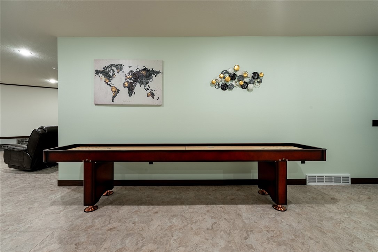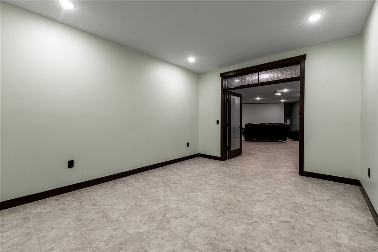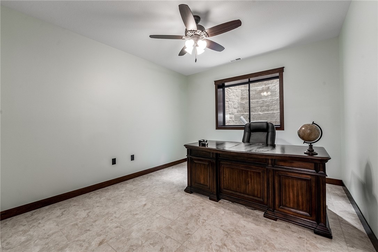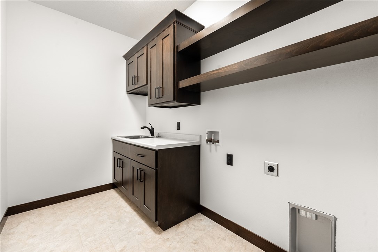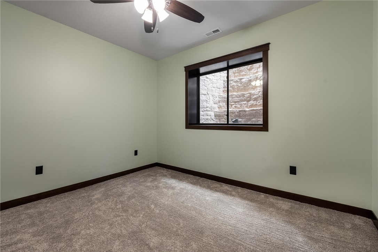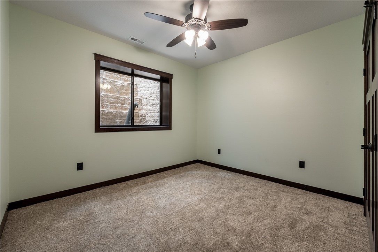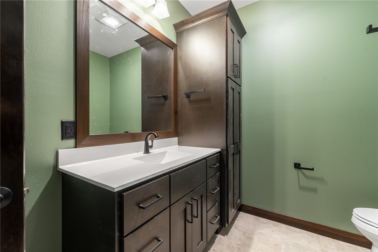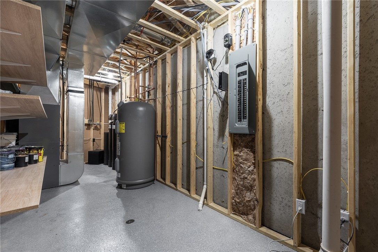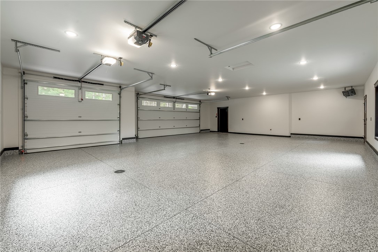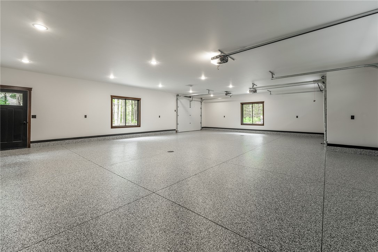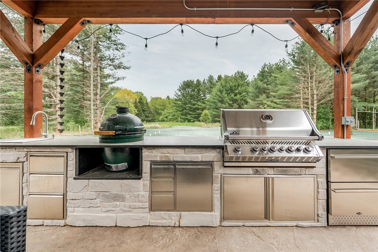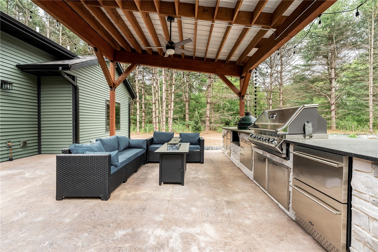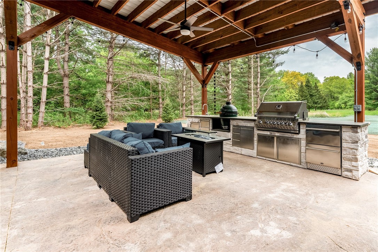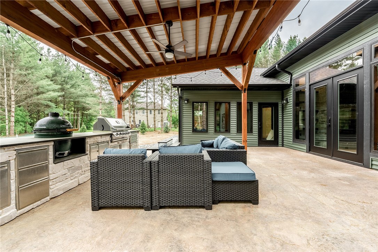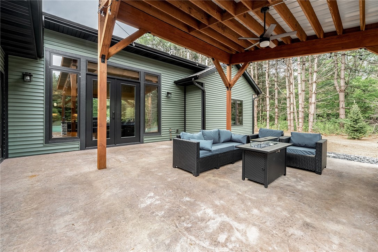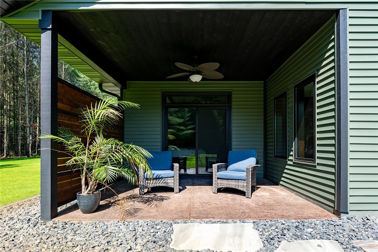Property Description
This new construction will be featured in the 2025 Parade of Homes! When completed this masterpiece will feature 5 beds, 3 baths, a 1229sqft 3 car heated garage, vinyl siding w/ stone columns on entry and garage & architectural shingles. The interior will feature a large kitchen (custom cabinets, quartz countertops & Thermador appliances) & great room, luxury dining room & lounge, Master suite with walk-in shower, make-up vanity and walk-in closet, tall 13' ceilings with multiple trays, double sided gas fireplace with limestone hearth. Finished lower level will feature a wet bar and massive theatre room (4k projector, Klipsch wall, ceiling & sub speakers). The home is situated on a 1.59 acre lot in the highly desirable Lowes Creek area, the yard will be finished with irrigation, shrubs, trees, rock beds & bullet edging, seamless gutters w/ leaf guards, large main patio and private patio off master suite.
Interior Features
- Above Grade Finished Area: 2,369 SqFt
- Basement: Finished
- Below Grade Finished Area: 2,125 SqFt
- Building Area Total: 4,494 SqFt
- Cooling: Central Air
- Electric: Other, See Remarks
- Foundation: Poured
- Heating: Forced Air
- Levels: One
- Living Area: 4,494 SqFt
- Rooms Total: 13
Rooms
- Bathroom #1: 11' x 6', Tile, Main Level
- Bathroom #2: 6' x 10', Simulated Wood, Plank, Main Level
- Bathroom #3: 10' x 8', Simulated Wood, Plank, Lower Level
- Bedroom #1: 14' x 15', Carpet, Main Level
- Bedroom #2: 12' x 12', Carpet, Main Level
- Bedroom #3: 15' x 13', Carpet, Main Level
- Bedroom #4: 12' x 12', Carpet, Lower Level
- Bedroom #5: 14' x 12', Carpet, Lower Level
- Dining Room: 11' x 14', Simulated Wood, Plank, Main Level
- Family Room: 20' x 20', Simulated Wood, Plank, Lower Level
- Kitchen: 24' x 16', Wood, Main Level
- Office: 13' x 12', Simulated Wood, Plank, Lower Level
- Utility/Mechanical: 20' x 9', Concrete, Lower Level
Exterior Features
- Construction: Vinyl Siding
- Covered Spaces: 3
- Garage: 3 Car, Attached
- Lot Size: 1.59 Acres
- Parking: Attached, Garage
- Sewer: Septic Tank
- Stories: 1
- Style: One Story
- Water Source: Well
Property Details
- 2023 Taxes: $686
- County: Eau Claire
- Property Subtype: Single Family Residence
- School District: Eau Claire Area
- Status: Active
- Township: Town of Washington
- Year Built: 2025
- Listing Office: eXp Realty, LLC
- Last Update: October 16th @ 6:01 PM























