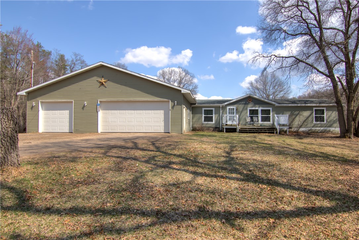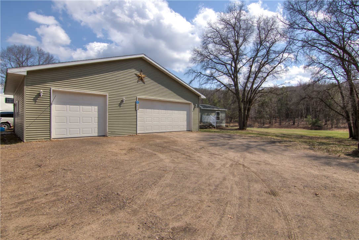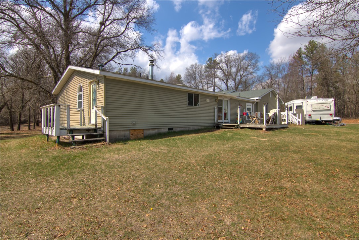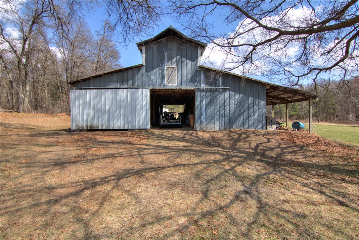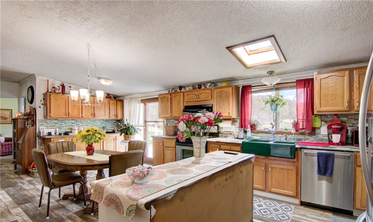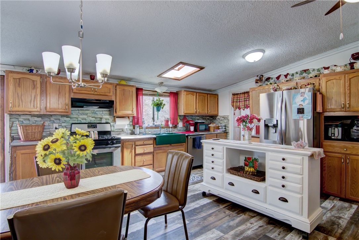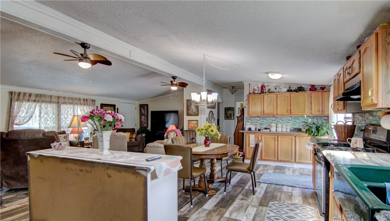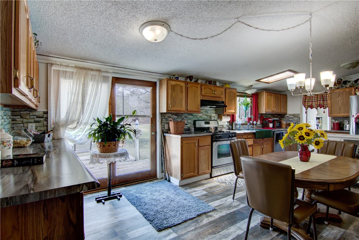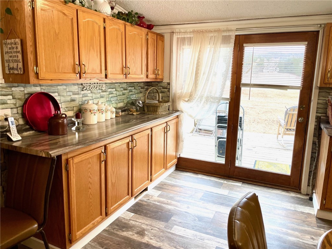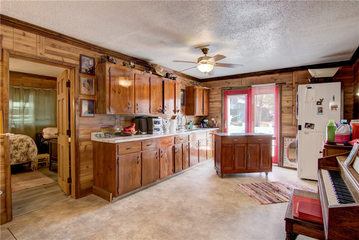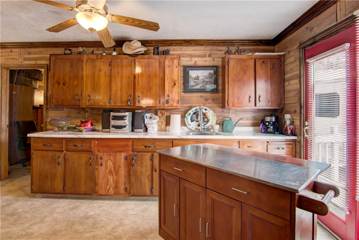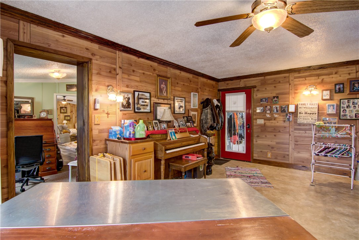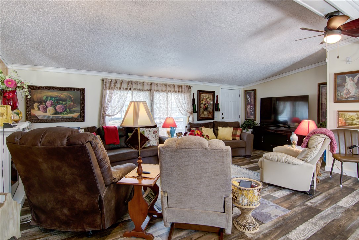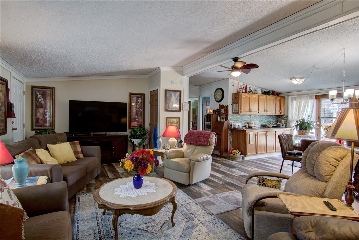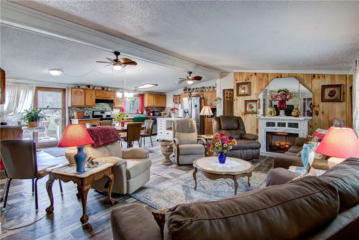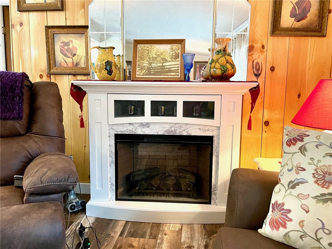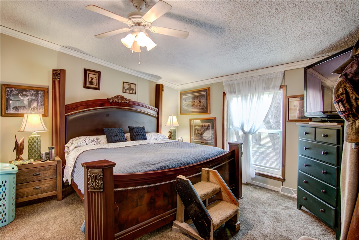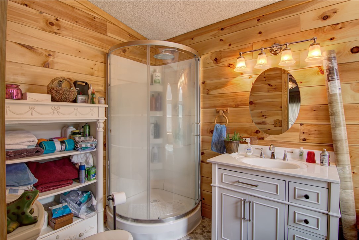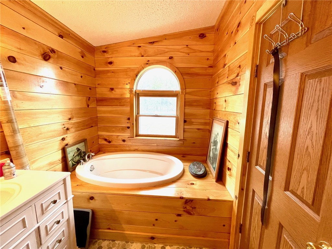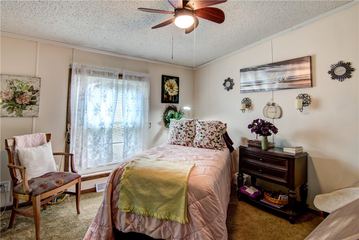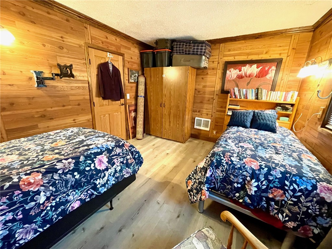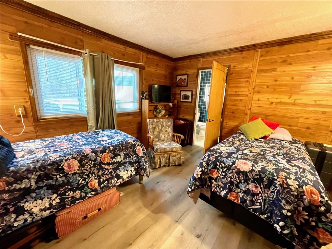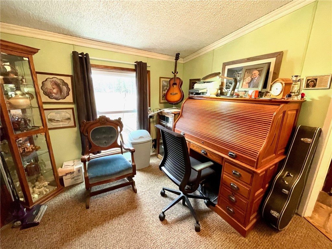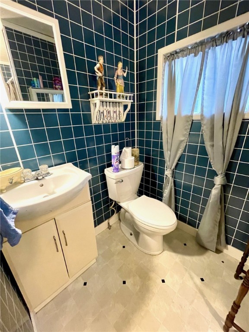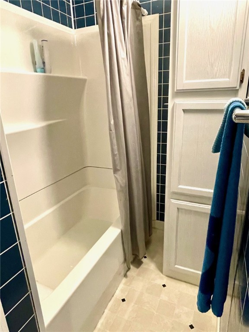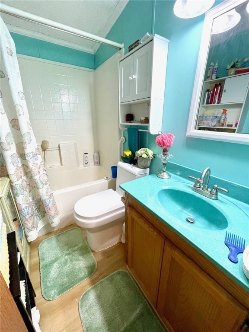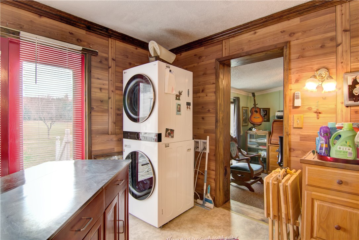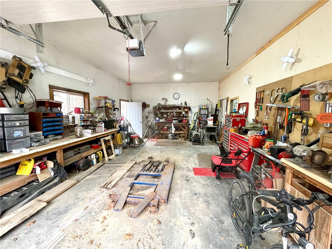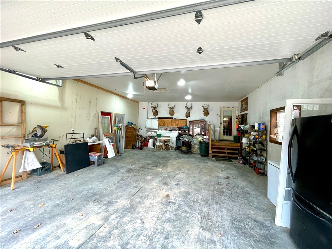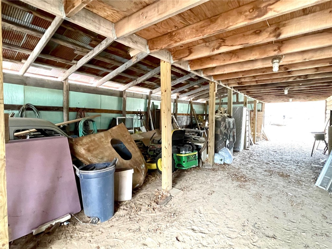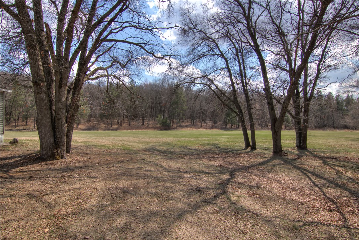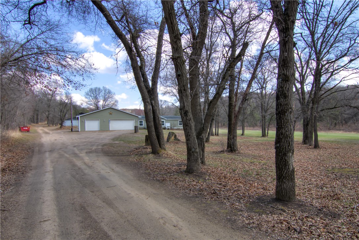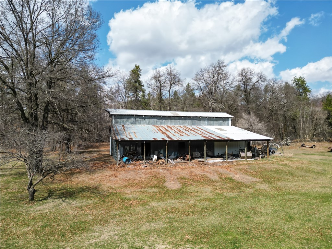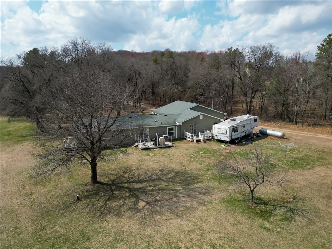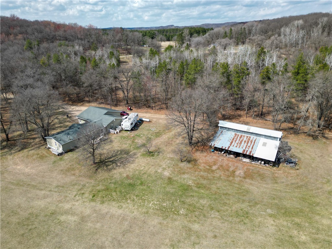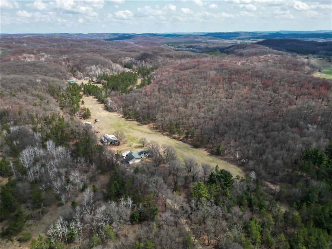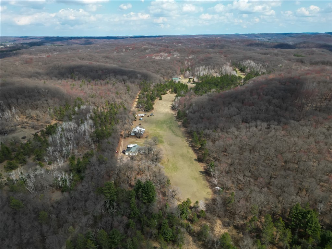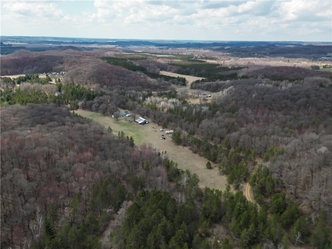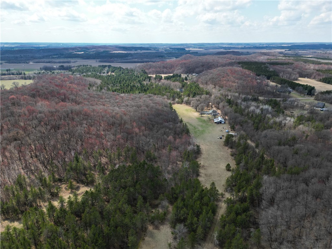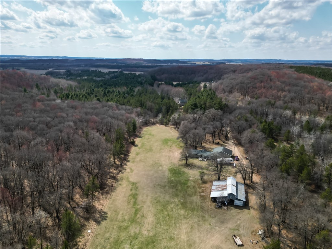Property Description
COME TO THE COUNTRY and enjoy privacy, heated garage workspace, wildlife, and more! Property includes (3) bedrooms, (3) full bathrooms, 30' x 40' 3 car garage, 30' x 60' barn w/ lean to and tack room and more! New vinyl windows added in 2023, garage added in 2009, newer stainless kitchen appliances included, main floor laundry and washer/dryer unit included, very spacious and open kitchen / dining / living room space that is great for entertaining, wonderful master suite w/ large walk in closet and nice master bath and 9.9 acres to play on and enjoy! Bring the animals! Build another shed! Hunt on your own property! Mosaic fiber internet. 1000-gallon LP tank owned / included in the sale. Septic just pumped/inspected Feb 2025. Apple and Plum Tree in backyard! 24 Hour Notice for all showings!
Interior Features
- Above Grade Finished Area: 2,048 SqFt
- Appliances Included: Dryer, Dishwasher, Electric Water Heater, Oven, Range, Refrigerator, Washer
- Basement: Partial
- Below Grade Unfinished Area: 480 SqFt
- Building Area Total: 2,528 SqFt
- Cooling: Window Unit(s)
- Electric: Circuit Breakers
- Fireplace: Electric
- Foundation: Block, Slab
- Heating: Baseboard, Forced Air
- Levels: One
- Living Area: 2,048 SqFt
- Rooms Total: 10
Rooms
- Bathroom #1: 5' x 11', Vinyl, Main Level
- Bathroom #2: 5' x 8', Vinyl, Main Level
- Bathroom #3: 6' x 12', Vinyl, Main Level
- Bedroom #1: 11' x 15', Vinyl, Main Level
- Bedroom #2: 13' x 14', Carpet, Main Level
- Bedroom #3: 11' x 11', Carpet, Vinyl, Main Level
- Kitchen: 13' x 23', Vinyl, Main Level
- Laundry Room: 12' x 19', Vinyl, Main Level
- Living Room: 13' x 22', Vinyl, Main Level
- Office: 10' x 10', Carpet, Main Level
Exterior Features
- Construction: Vinyl Siding
- Covered Spaces: 3
- Garage: 3 Car, Attached
- Lot Size: 9.9 Acres
- Parking: Attached, Driveway, Garage, Gravel
- Patio Features: Deck
- Sewer: Septic Tank
- Stories: 1
- Structure Type: Manufactured House
- Style: One Story
- Water Source: Private, Well
Property Details
- 2024 Taxes: $2,997
- County: Dunn
- Other Equipment: Fuel Tank(s)
- Other Structures: Barn(s)
- Possession: Close of Escrow
- Property Subtype: Single Family Residence
- School District: Colfax
- Status: Active w/ Offer
- Township: Town of Otter Creek
- Year Built: 1997
- Zoning: Agricultural
- Listing Office: Rassbach Realty, LLC
- Last Update: September 2nd @ 9:35 AM

