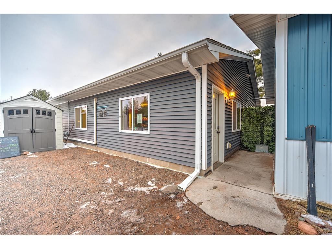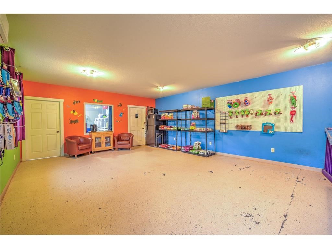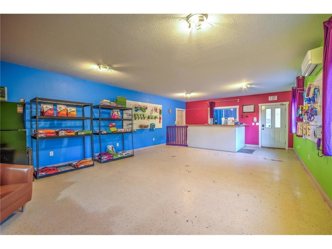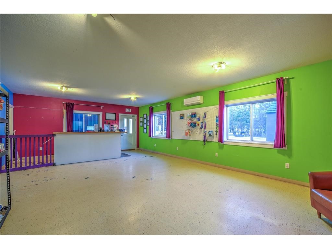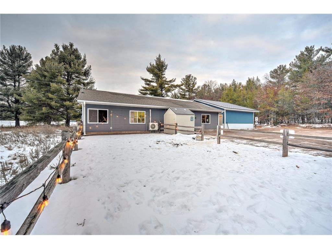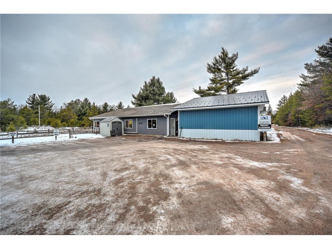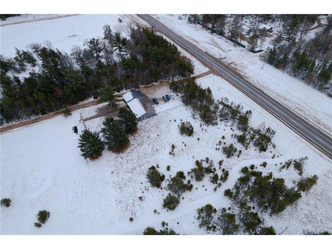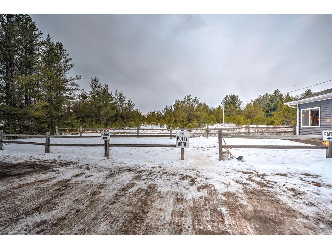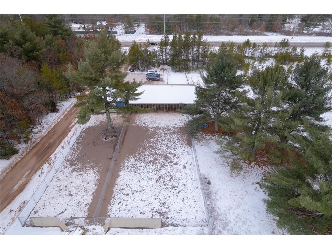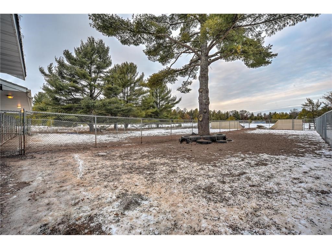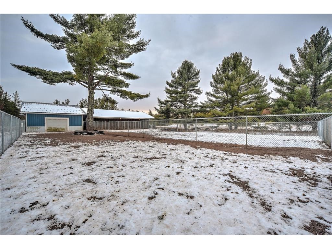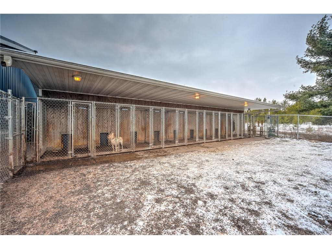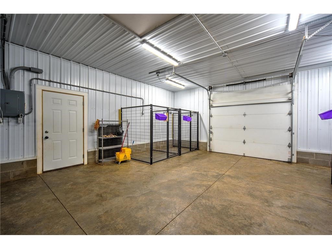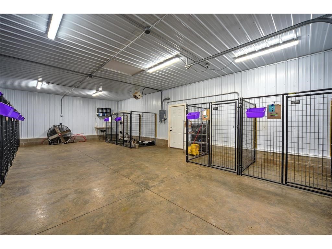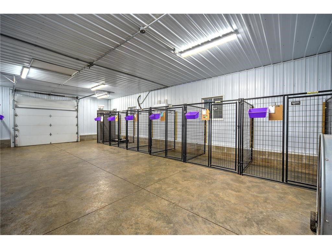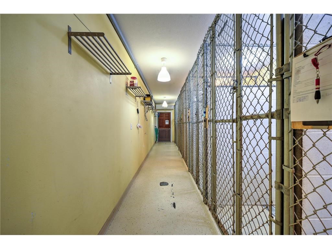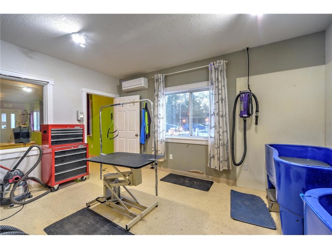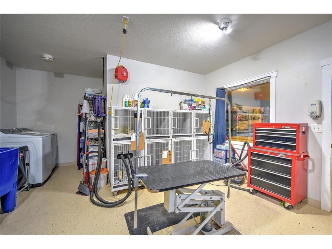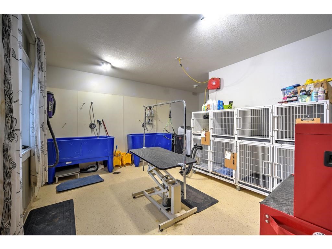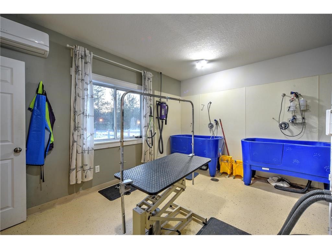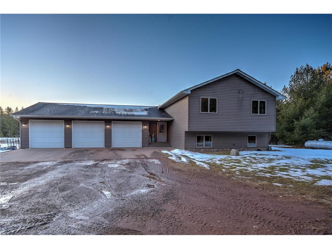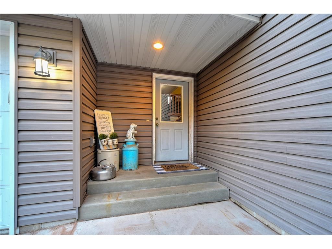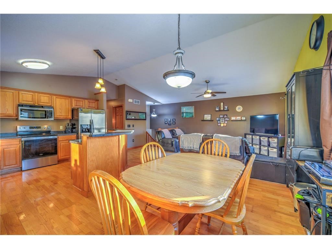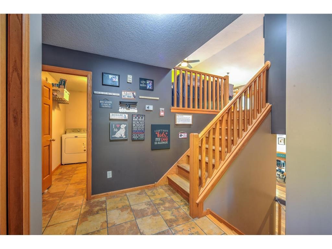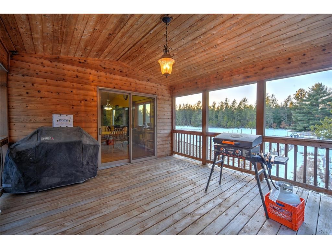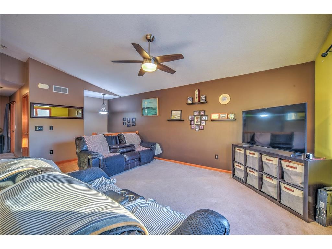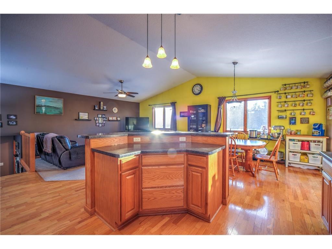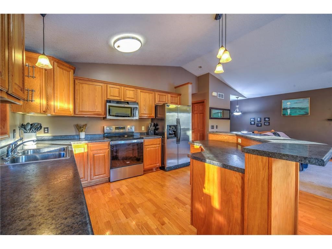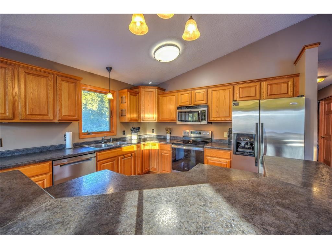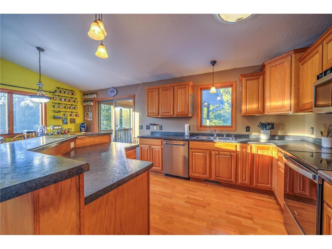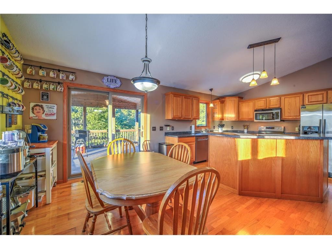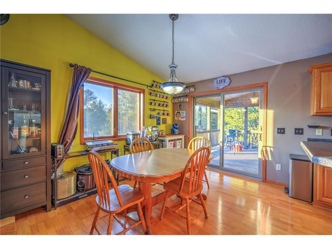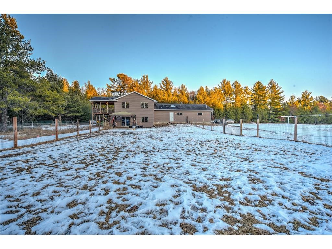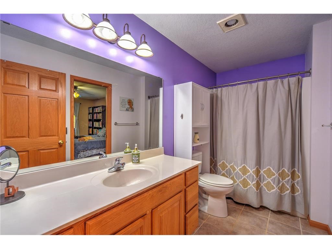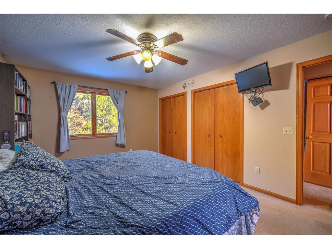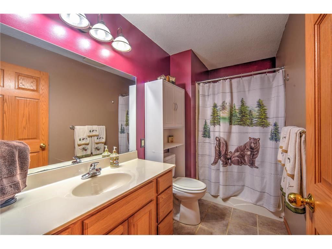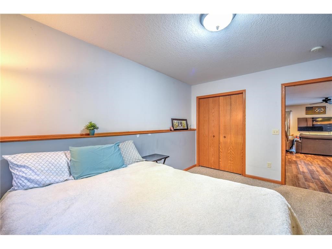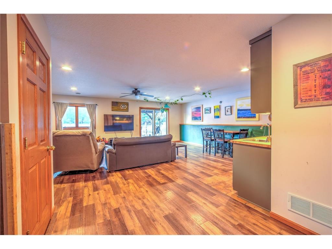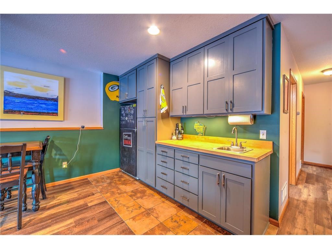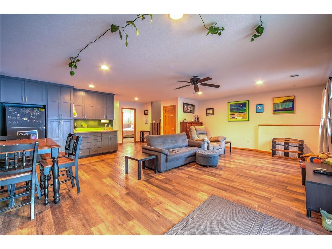Property Description
Calling all dog lovers who are ready to own a successful turn key business! AMAZING location right off HWY 70! This thriving business has you waiting with around 2000 clients. Property sits on 5 acres includes two large outbuildings. Building one was built in 2013 with in floor heating, 9 indoor/outdoor kennels, grooming room with washer/dryer, large retail space and restroom. Second building built in 2018 has ten individual indoor only kennels and a large open play room, great space for training class space when kennels are folded up. Both buildings are climate controlled with heat and air conditioning, infloor heating in new building. Selling book of business and business real estate together, beautiful 3 bed 2 bath home that sits on 16 acres is also available to purchase with the business.
Interior Features
- Above Grade Finished Area: 1,214 SqFt
- Appliances Included: Dryer, Dishwasher, Electric Water Heater, Microwave, Oven, Range, Range Hood, Water Softener, Washer
- Basement: Full, Finished, Walk-Out Access
- Below Grade Finished Area: 1,092 SqFt
- Building Area Total: 2,306 SqFt
- Cooling: Central Air
- Electric: Circuit Breakers
- Foundation: Block
- Heating: Radiant Floor
- Levels: Multi/Split
- Living Area: 2,306 SqFt
- Rooms Total: 12
Rooms
- Bathroom #1: 5' x 10', Tile, Lower Level
- Bathroom #2: 5' x 11', Tile, Main Level
- Bedroom #1: 10' x 14', Carpet, Lower Level
- Bedroom #2: 19' x 10', Carpet, Main Level
- Bedroom #3: 15' x 13', Carpet, Main Level
- Dining Room: 13' x 10', Wood, Main Level
- Family Room: 25' x 21', Carpet, Lower Level
- Kitchen: 10' x 13', Simulated Wood, Plank, Wood, Main Level
- Living Room: 19' x 11', Carpet, Main Level
- Other: 30' x 50', Concrete, Main Level
- Other: 7' x 10', Carpet, Main Level
- Other: 50' x 52', Concrete, Main Level
Exterior Features
- Construction: Vinyl Siding
- Covered Spaces: 5
- Garage: 5 Car, Attached
- Lot Size: 19.4 Acres
- Parking: Attached, Garage, Shared Driveway
- Patio Features: Covered, Deck
- Sewer: Septic Tank
- Style: Split Level
- Water Source: Drilled Well
Property Details
- 2024 Taxes: $4,296
- County: Burnett
- Other Structures: Other, See Remarks
- Possession: Close of Escrow
- Property Subtype: Mixed Use
- School District: Grantsburg
- Status: Active
- Township: Town of Grantsburg
- Year Built: 2013
- Zoning: Residential
- Listing Office: C21 Affiliated/Hudson
- Last Update: November 10th @ 6:31 PM

