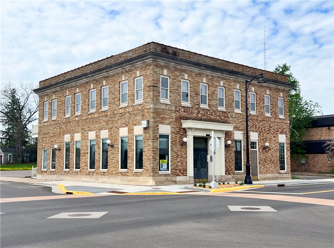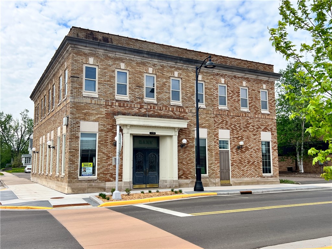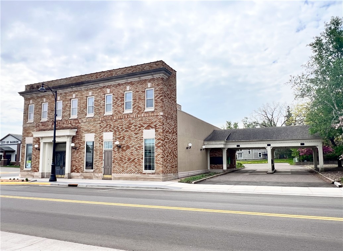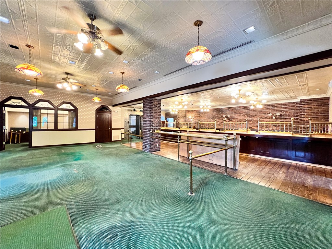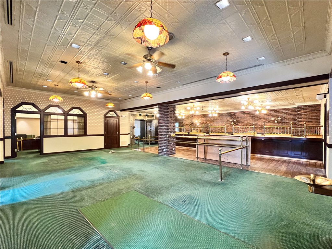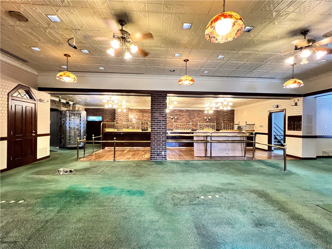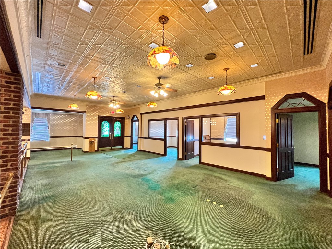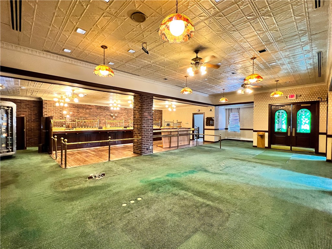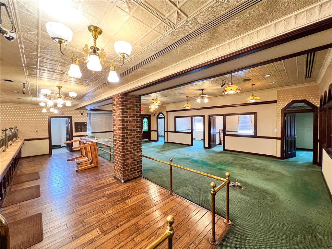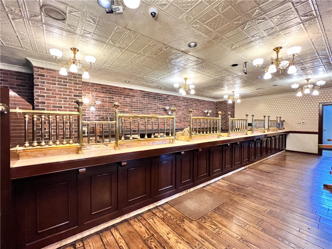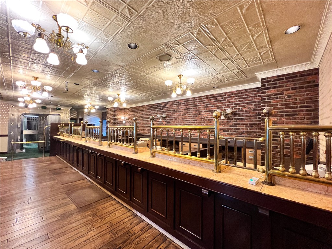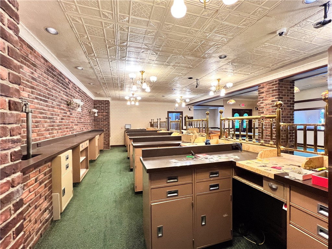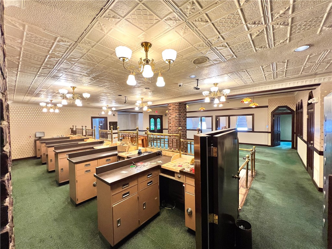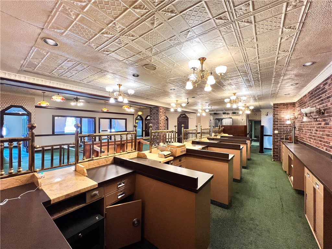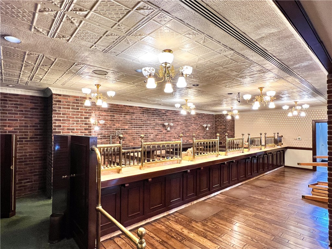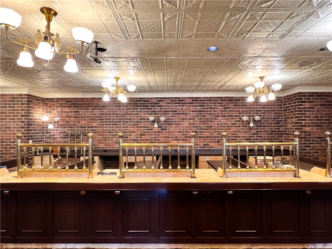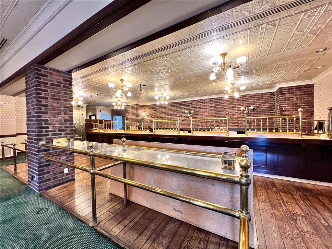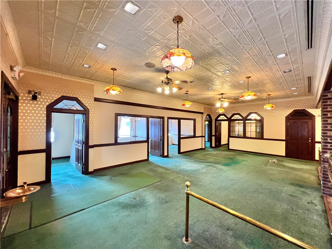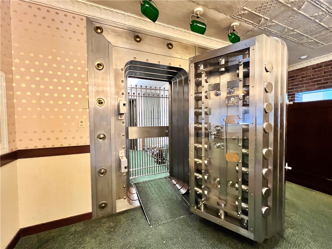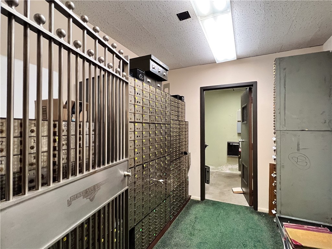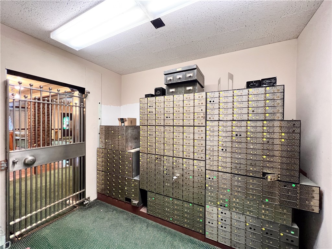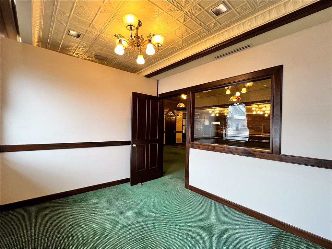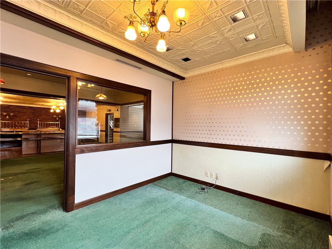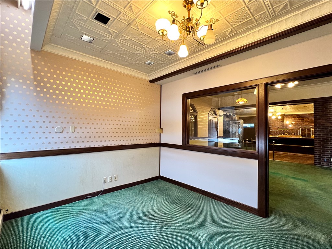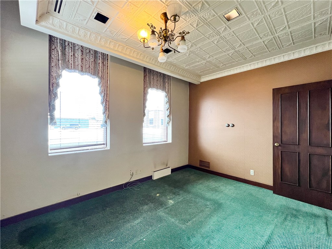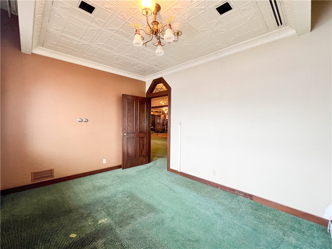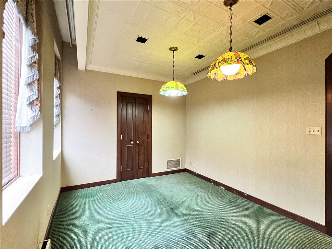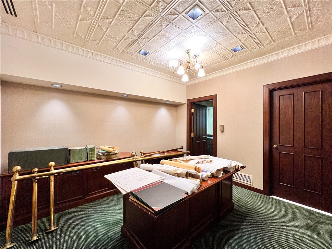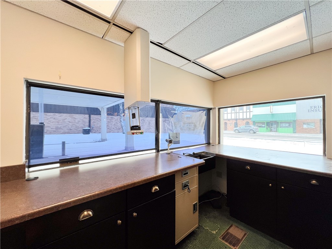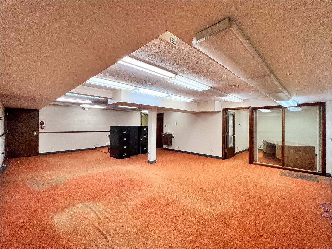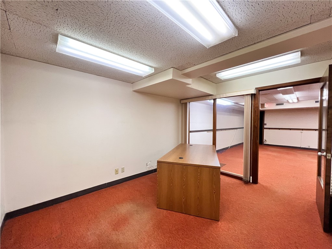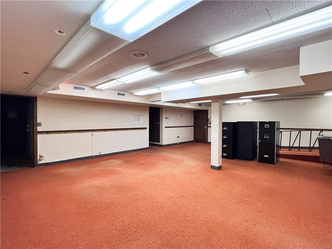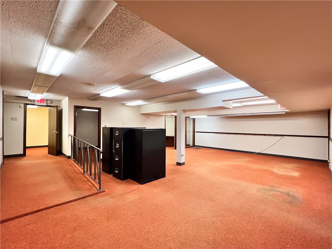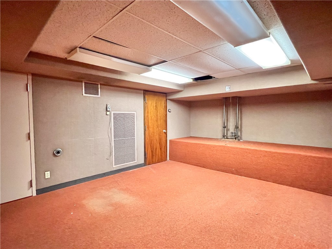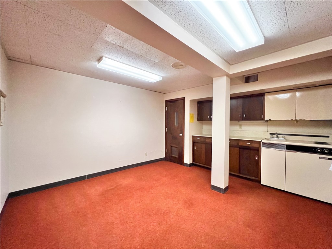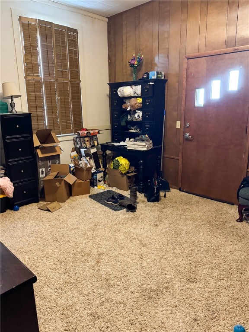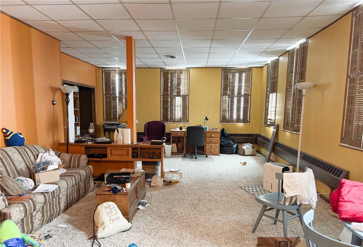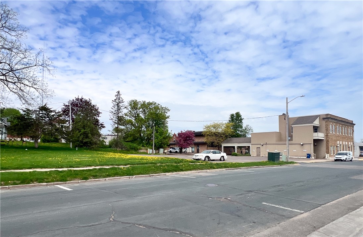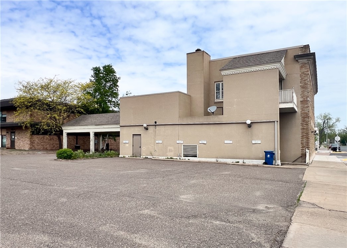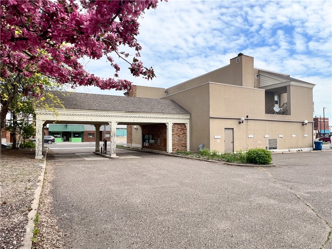Property Description
This versatile commercial location offers the timeless elegance of years gone by, commanding corner lot visibility, & a discerning attention to detail in the turn of the century craftsmanship. The main floor of this multi-level building was historically home to a bustling bank & features inviting interiors with hardwood floors, solid wood trim & brick finishes, striking lighting accents & tin tiled ceilings. Along with the spacious lobby area, the main floor offers offices/meeting spaces, a drive-up window, & a walk-in bank vault. The upper level boasts a generously sized apartment with plenty of natural light from the wall-to-wall windows. The lower level offers a large open area, restrooms, offices, break room with kitchenette, & storage space. The paved parking lot outside provides ample parking & the extra lot provides additional commercial opportunities. The newly revitalized downtown offers new sidewalks, new road & green spaces to make welcoming customers to your business easy!
Interior Features
- Above Grade Finished Area: 5,366 SqFt
- Basement: Partial
- Below Grade Finished Area: 1,776 SqFt
- Building Area Total: 7,142 SqFt
- Flooring: Carpet
- Foundation: Block
- Heating: Forced Air
- Living Area: 7,142 SqFt
Exterior Features
- Building Features: Private Restrooms
- Construction: Brick, Stucco
- Lot Size: 0.56 Acres
- Sewer: Public Sewer
- Water Source: Public
Property Details
- 2024 Taxes: $3,266
- County: Barron
- Possession: Close of Escrow
- Possible Use: Office, Retail
- Property Subtype: Commercial
- School District: Barron Area
- Status: Active
- Township: City of Barron
- Year Built: 1917
- Zoning: Commercial
- Listing Office: Real Estate Solutions
- Last Update: November 10th @ 6:33 PM

