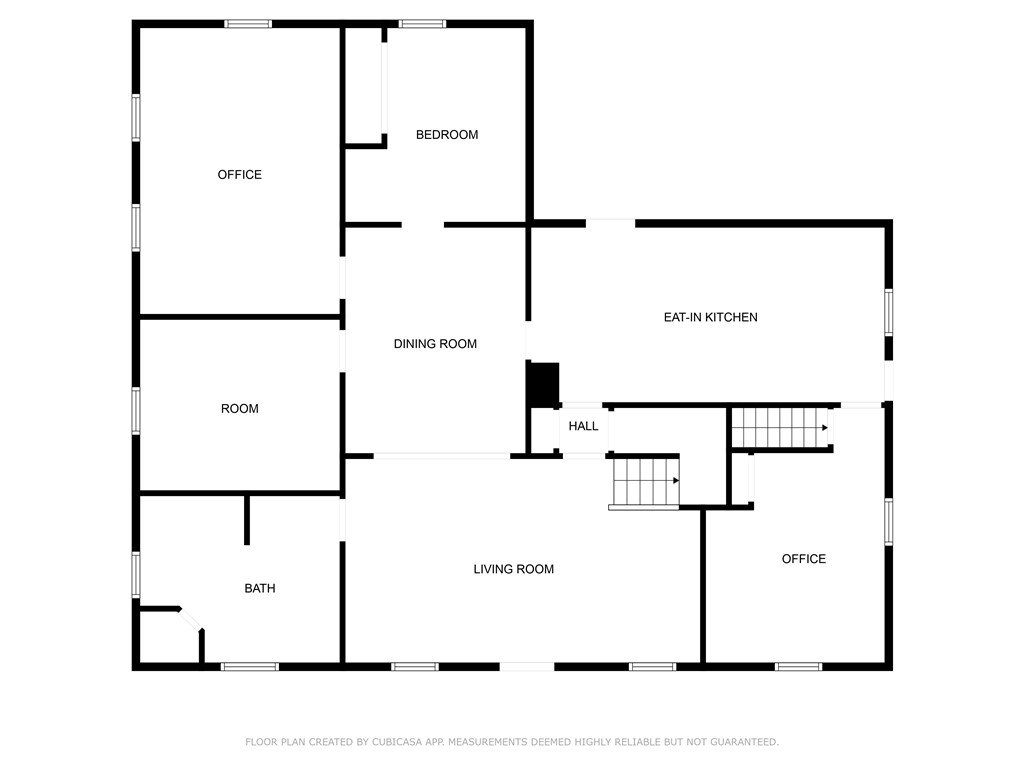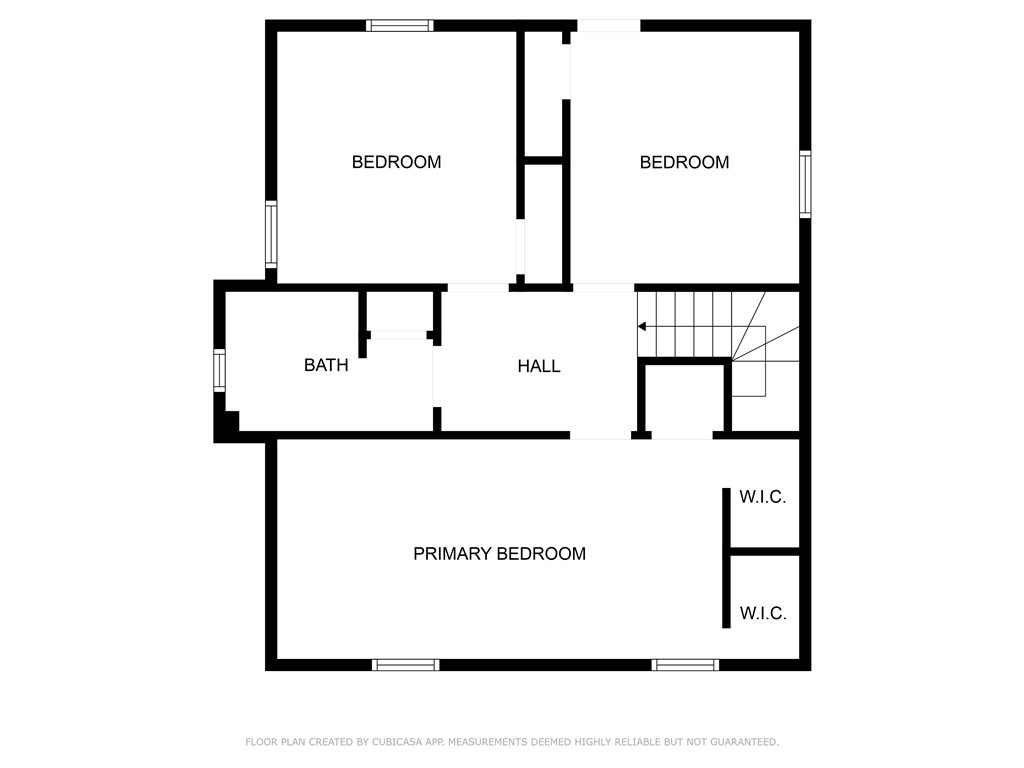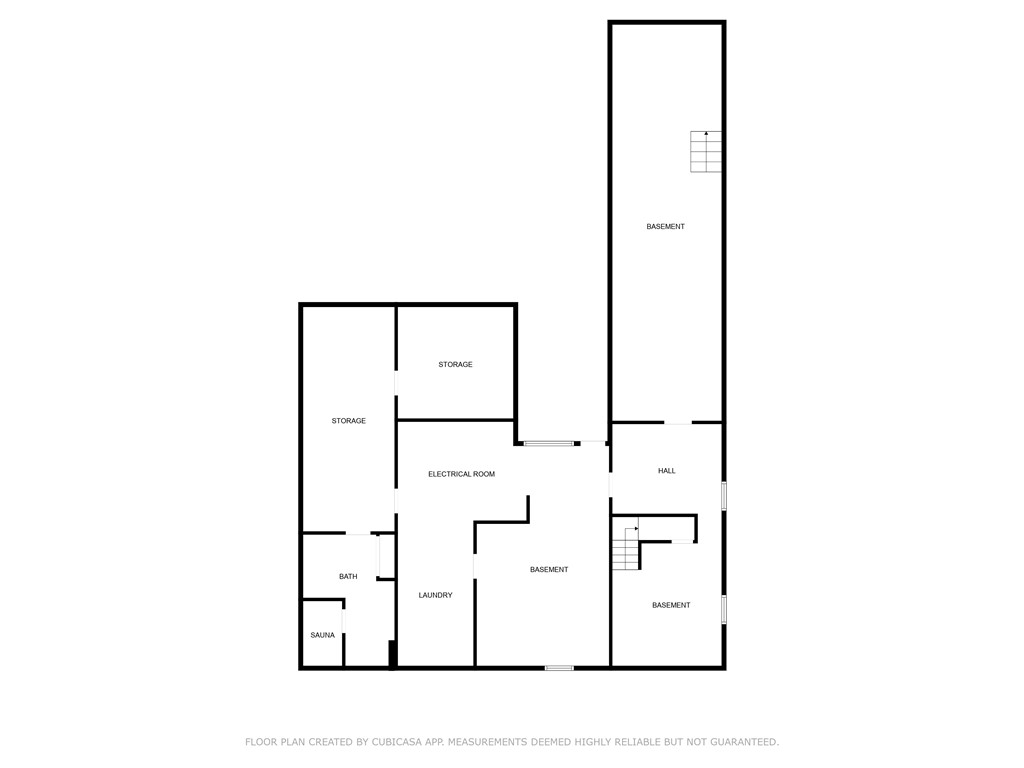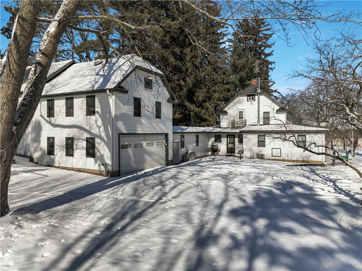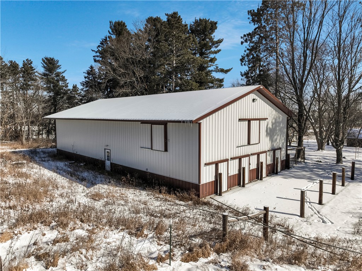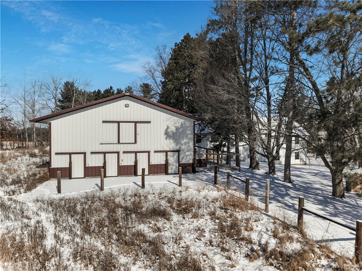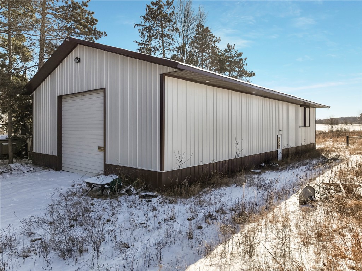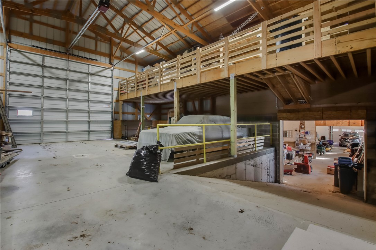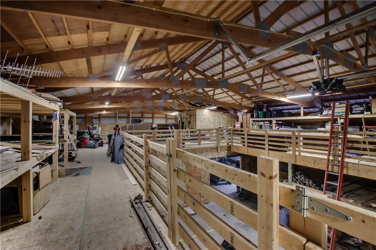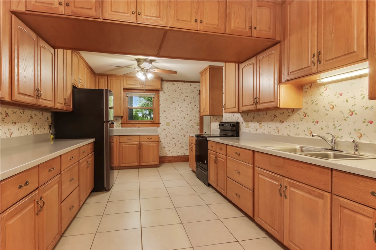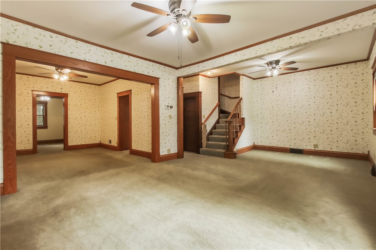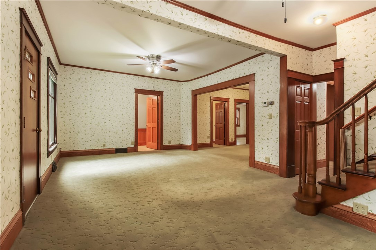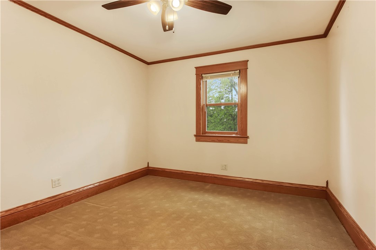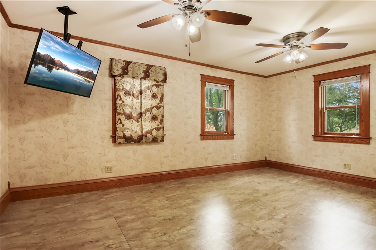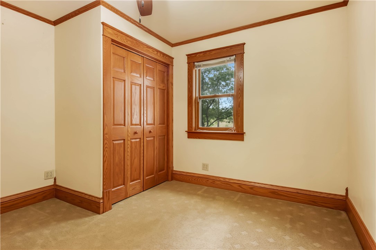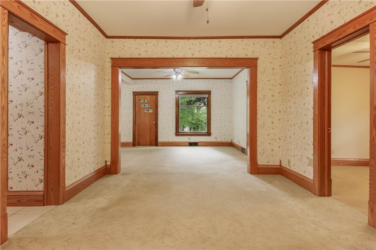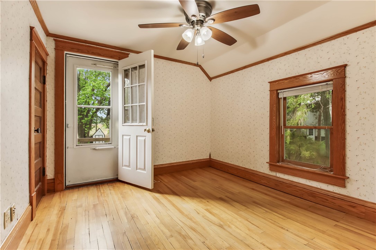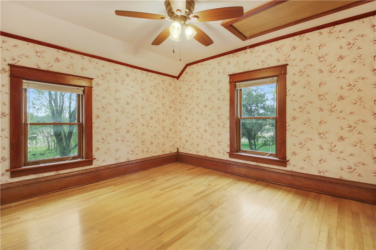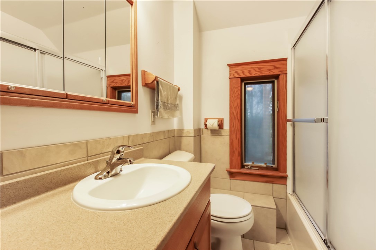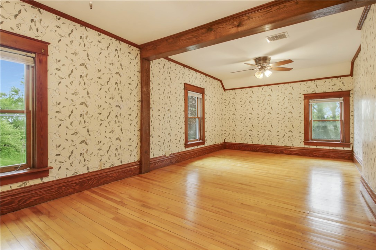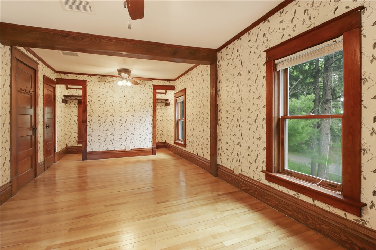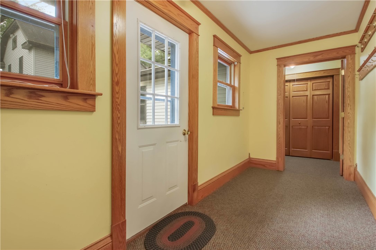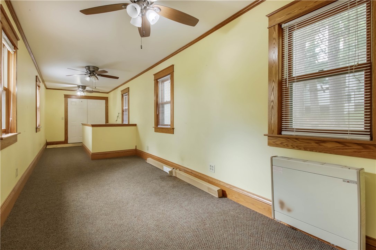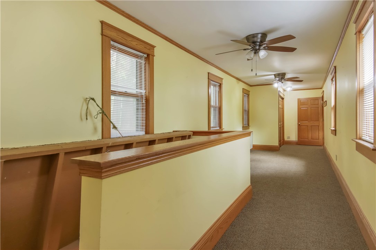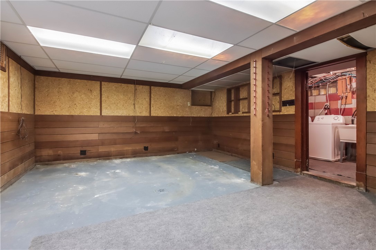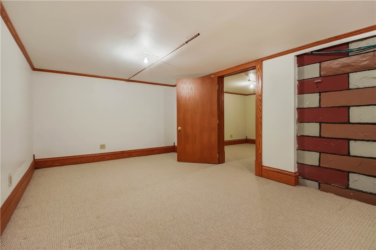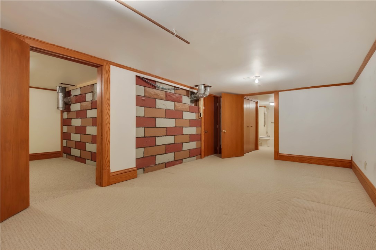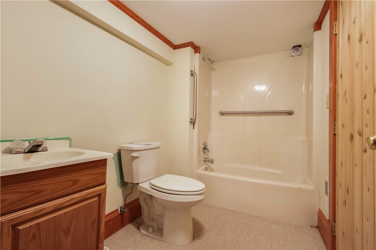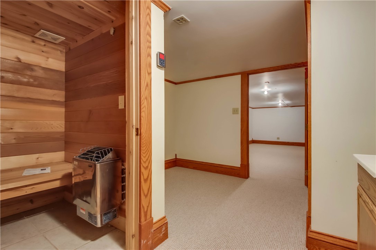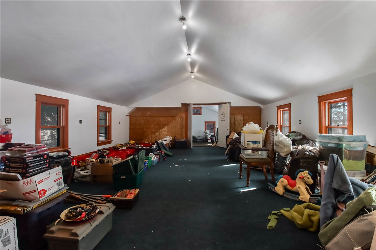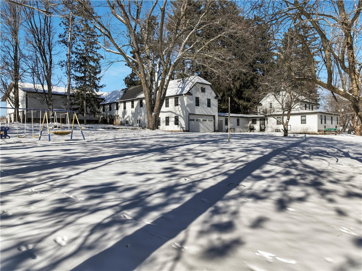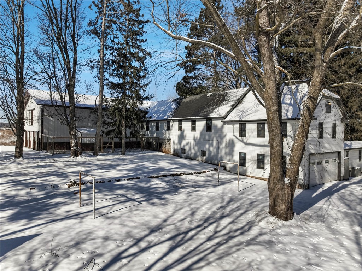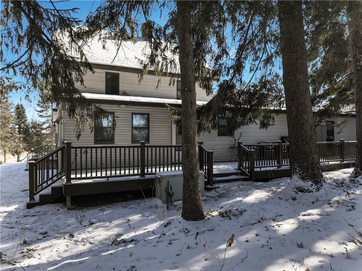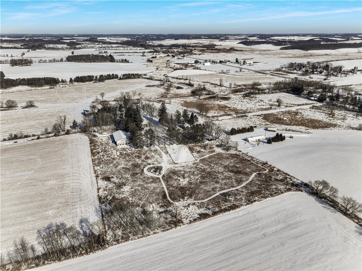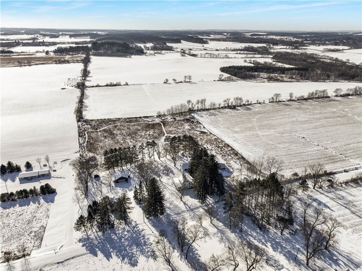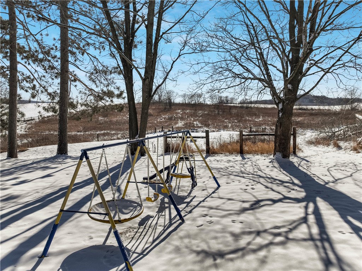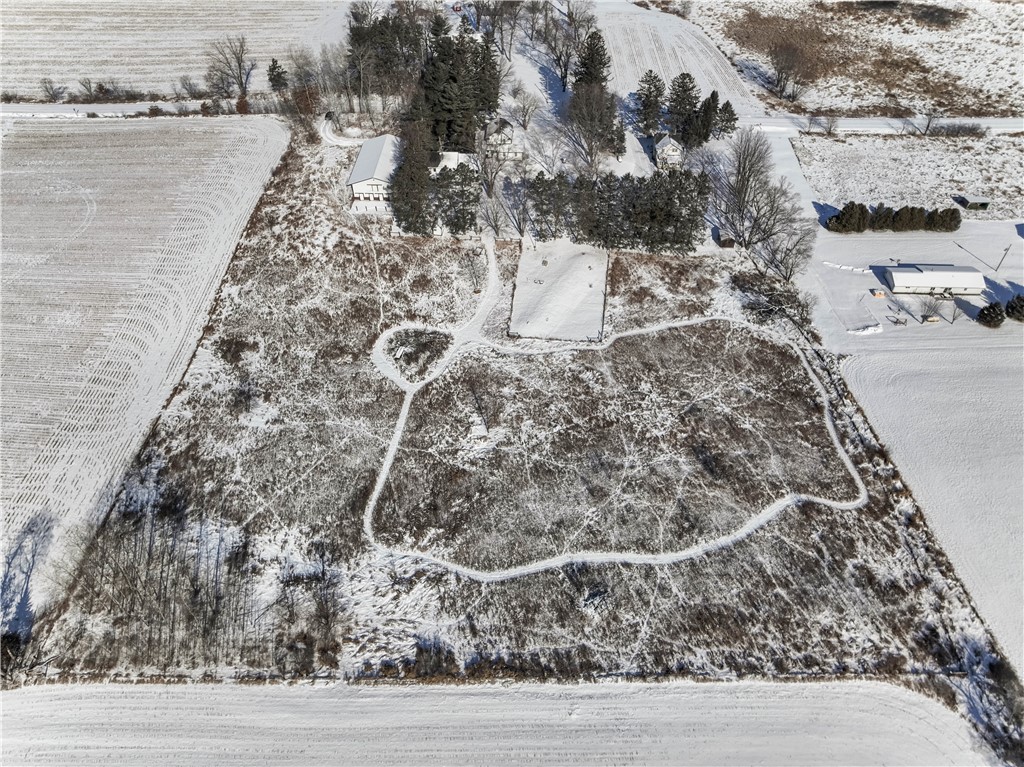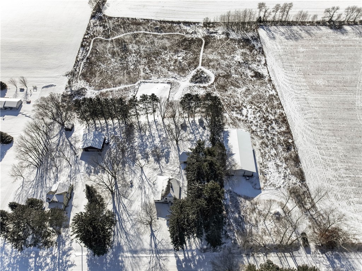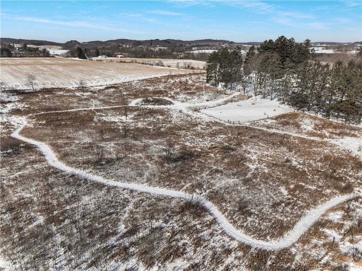Property Description
5-Bedroom, 3-Bath farmhouse with exceptional features – A dream property nestled on 6 acres of scenic beauty! Strum address but located in the highly sought-after Eau Claire school district, this property offers both privacy and practicality for modern living. Key Features: 5 bedrooms and 2 offices for ultimate comfort. 3 Full Bathrooms with beautiful finishes. 6-car garage with finished unheated loft for ample storage and workspace. 80x40 Barn equipped with water and loft space – perfect for livestock and storage. Chicken coop with fence enclosure. Cattle/horse stanchions for farming or hobby enthusiasts. Sauna for relaxation and wellness.Two Offices for remote work or creative spaces. Gorgeous woodwork throughout the home is a true highlight! Whole home generator. Whether you're looking for a serene countryside retreat, a home for your animals, or a spacious place for your family to thrive, this property has it all. Don’t miss the chance to make this one-of-a-kind property your own!
Interior Features
- Above Grade Finished Area: 2,943 SqFt
- Appliances Included: Dryer, Gas Water Heater, Microwave, Oven, Range, Refrigerator, Washer
- Basement: Full, Finished
- Below Grade Finished Area: 1,190 SqFt
- Below Grade Unfinished Area: 706 SqFt
- Building Area Total: 4,839 SqFt
- Cooling: Central Air
- Electric: Circuit Breakers
- Foundation: Stone
- Heating: Forced Air
- Levels: Two
- Living Area: 4,133 SqFt
- Rooms Total: 17
- Spa: Sauna
- Windows: Window Coverings
Rooms
- Bathroom #1: 6' x 9', Wood, Upper Level
- Bathroom #2: 14' x 10', Tile, Lower Level
- Bathroom #3: 11' x 13', Tile, Main Level
- Bedroom #1: 20' x 10', Wood, Upper Level
- Bedroom #2: 11' x 10', Wood, Upper Level
- Bedroom #3: 11' x 11', Wood, Upper Level
- Bedroom #4: 11' x 13', Carpet, Main Level
- Bedroom #5: 12' x 11', Carpet, Main Level
- Dining Room: 14' x 11', Carpet, Main Level
- Family Room: 24' x 14', Carpet, Lower Level
- Family Room: 16' x 11', Carpet, Lower Level
- Kitchen: 11' x 22', Tile, Main Level
- Living Room: 16' x 24', Carpet, Main Level
- Office: 16' x 11', Carpet, Main Level
- Office: 18' x 13', Simulated Wood, Plank, Main Level
- Other: 24' x 10', Carpet, Lower Level
- Other: 12' x 13', Carpet, Lower Level
Exterior Features
- Construction: Metal Siding
- Covered Spaces: 6
- Fencing: Wire
- Garage: 6 Car, Attached
- Lot Size: 6 Acres
- Parking: Attached, Driveway, Garage, Gravel, Garage Door Opener
- Patio Features: Composite, Deck
- Sewer: Septic Tank
- Stories: 2
- Style: Two Story
- Water Source: Private, Well
Property Details
- 2024 Taxes: $3,224
- County: Eau Claire
- Other Equipment: Generator
- Other Structures: Barn(s), Shed(s)
- Possession: Close of Escrow
- Property Subtype: Single Family Residence
- School District: Eau Claire Area
- Status: Active
- Township: Clear Creek
- Year Built: 1915
- Zoning: Agricultural, Residential
- Listing Office: CB Brenizer/Eau Claire
- Last Update: January 26th @ 5:27 PM


