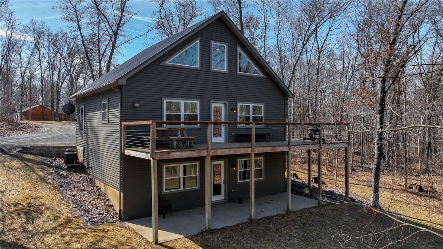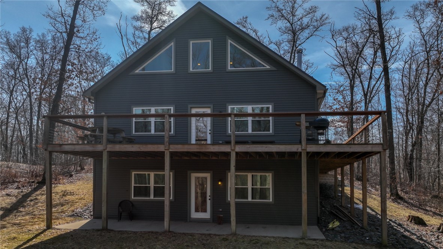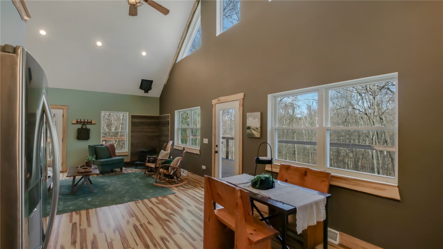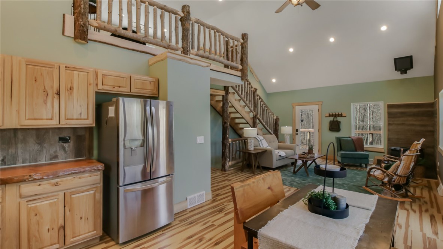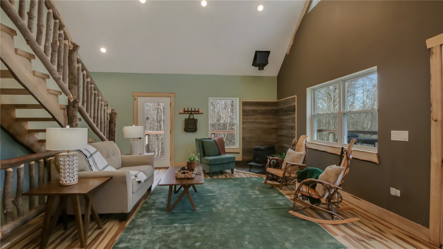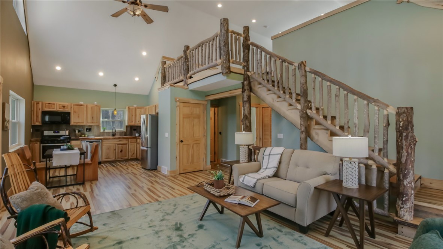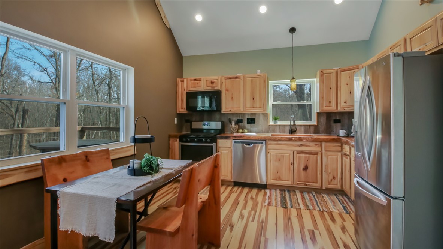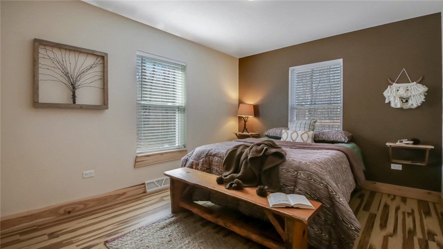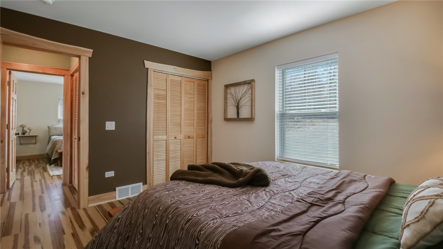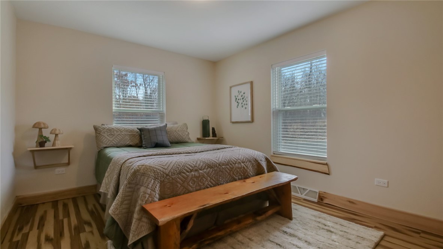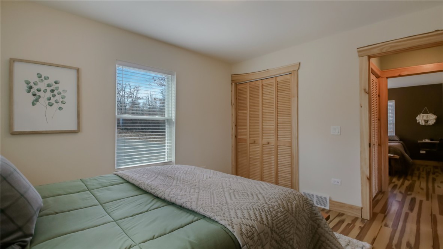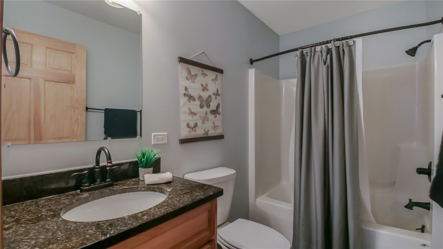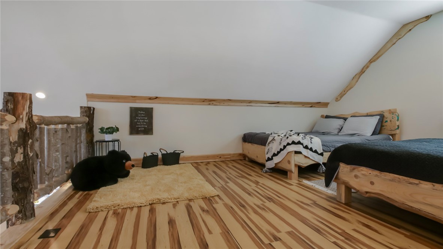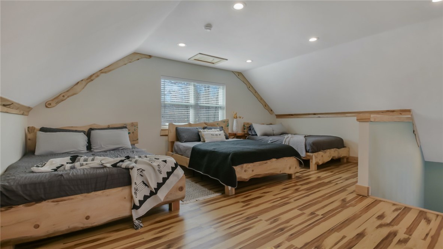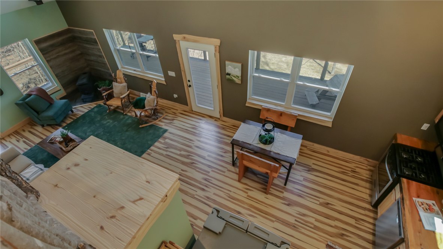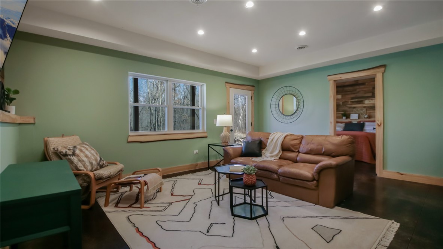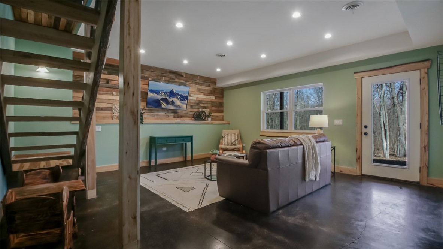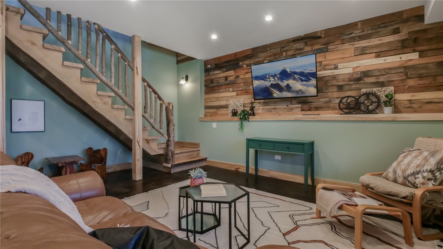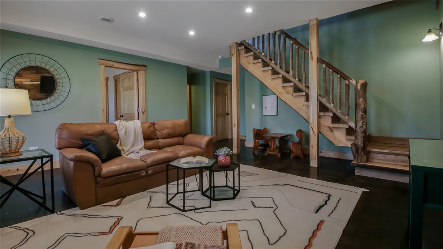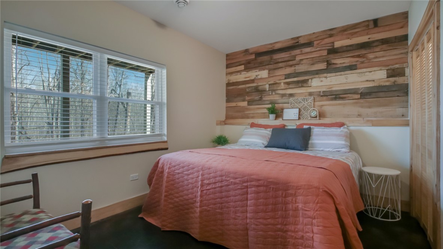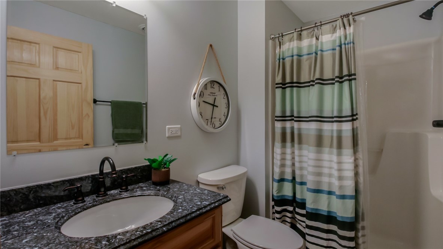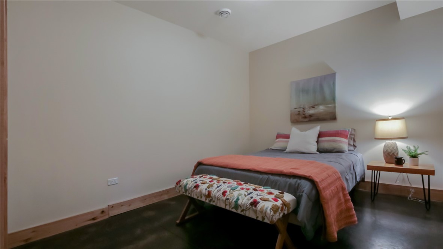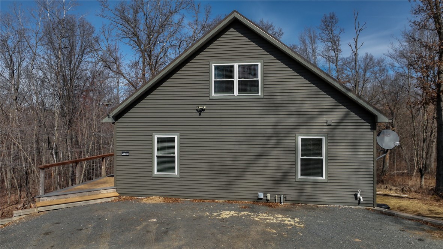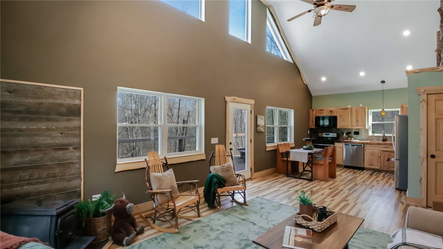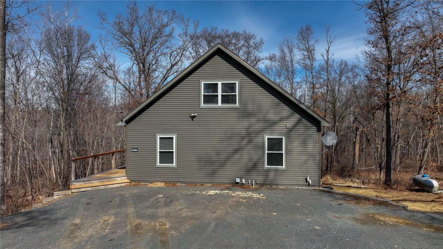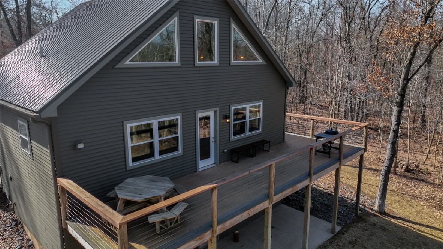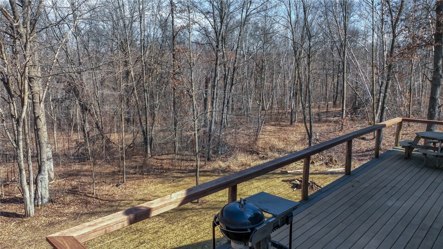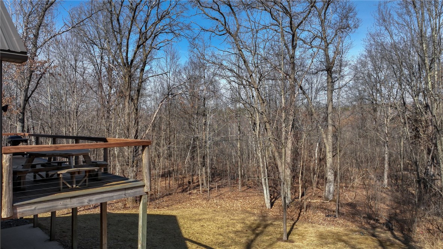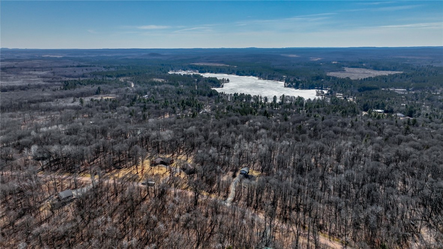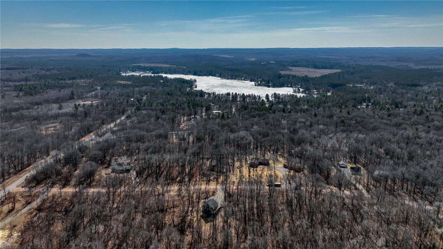Property Description
This home offers incredible space with plenty of room to expand if needed. There's already a designated area for either an attached or detached garage. The property sits on nearly 5.5 acres and is just a short walk to Rock Dam and the swimming beach. Right out your back door, you'll find Clark County’s ATV, UTV, and snowmobile trails, along with thousands of acres of county forest perfect for hunting. The open-concept floor plan includes two bedrooms on the main level and a walkout basement that leads to a private backyard. Enjoy a relaxing wrap-around deck, ideal for unwinding and taking in the scenery. A large dining area flows seamlessly into the kitchen. With abundant wildlife right outside your door, this property can serve as your main residence or second home. It has also been used as a vacation rental in the past. Some furnishings are included, and the property is well-maintained and ready to enjoy.
Interior Features
- Above Grade Finished Area: 1,440 SqFt
- Appliances Included: Dryer, Dishwasher, Electric Water Heater, Microwave, Other, Oven, Range, Refrigerator, See Remarks, Washer
- Basement: Daylight, Finished, Walk-Out Access
- Below Grade Finished Area: 800 SqFt
- Below Grade Unfinished Area: 200 SqFt
- Building Area Total: 2,440 SqFt
- Cooling: Central Air
- Electric: Circuit Breakers
- Fireplace: One, Wood Burning
- Fireplaces: 1
- Foundation: Poured
- Heating: Forced Air
- Levels: One and One Half
- Living Area: 2,240 SqFt
- Rooms Total: 12
Rooms
- Bathroom #1: 5' x 9', Concrete, Lower Level
- Bathroom #2: 5' x 9', Laminate, Main Level
- Bedroom #1: 11' x 12', Concrete, Lower Level
- Bedroom #2: 11' x 13', Laminate, Main Level
- Bedroom #3: 11' x 13', Laminate, Main Level
- Family Room: 18' x 18', Concrete, Lower Level
- Kitchen: 13' x 13', Laminate, Main Level
- Living Room: 19' x 14', Concrete, Main Level
- Loft: 21' x 17', Laminate, Upper Level
- Office: 10' x 13', Concrete, Lower Level
- Other: 7' x 5', Concrete, Lower Level
Exterior Features
- Construction: Vinyl Siding
- Lot Size: 5.48 Acres
- Parking: Driveway, Gravel, No Garage
- Patio Features: Composite, Concrete, Deck, Patio
- Sewer: Mound Septic
- Style: One and One Half Story
- Water Source: Drilled Well
Property Details
- 2024 Taxes: $2,905
- Association: Yes
- Association Fee: $100/Year
- County: Clark
- Possession: Close of Escrow
- Property Subtype: Single Family Residence
- School District: Osseo-Fairchild
- Status: Active
- Township: Town of Foster
- Year Built: 2015
- Zoning: Residential
- Listing Office: Elite Realty Group, LLC
- Last Update: September 9th @ 12:45 AM

