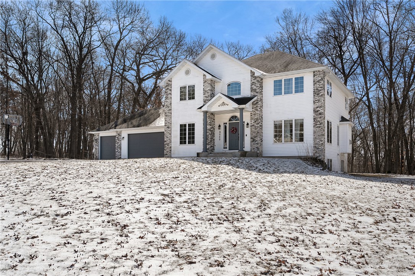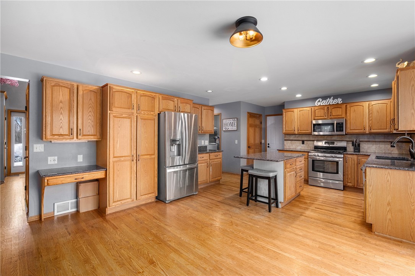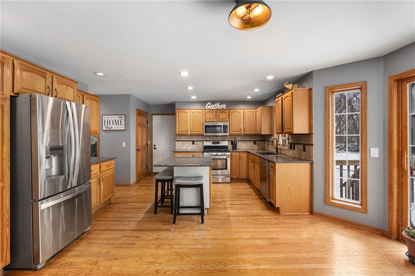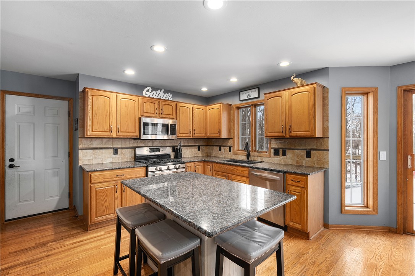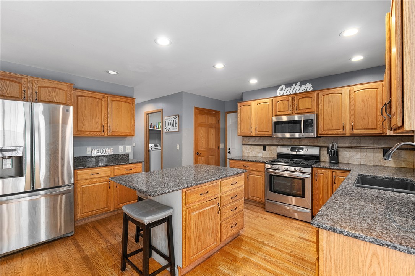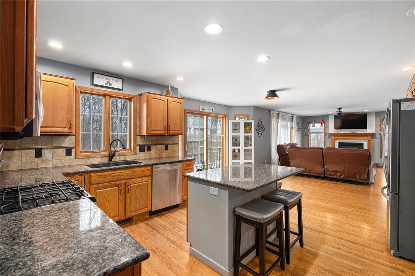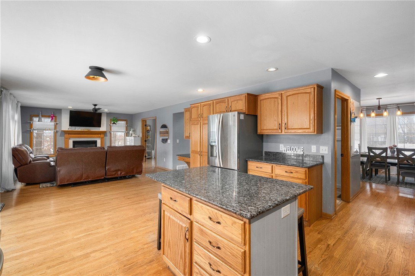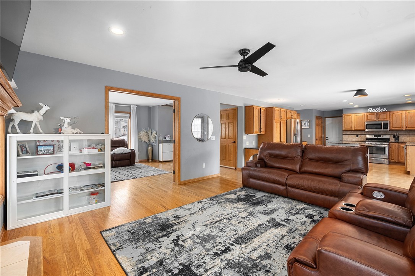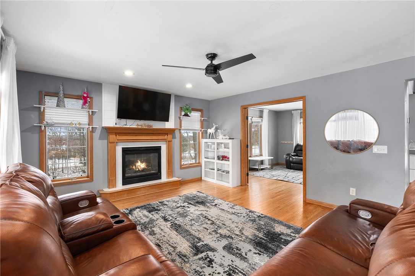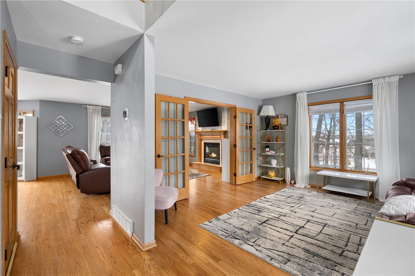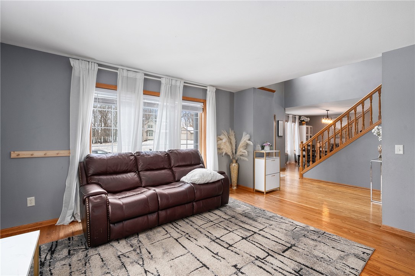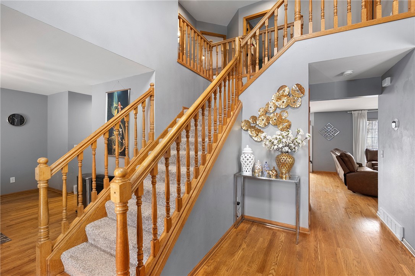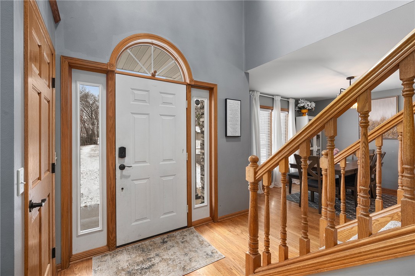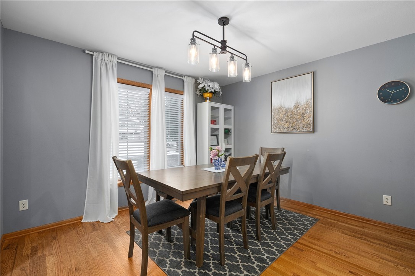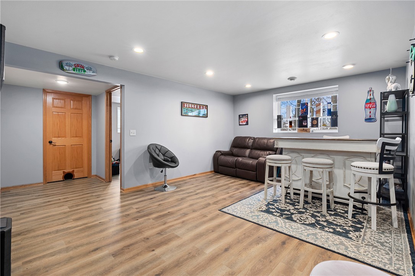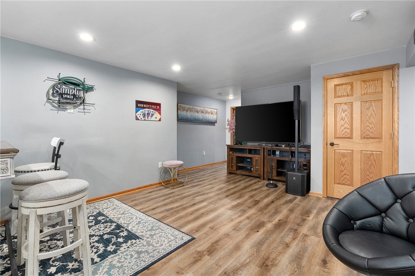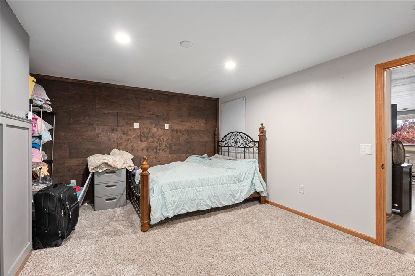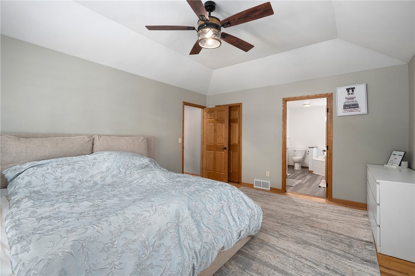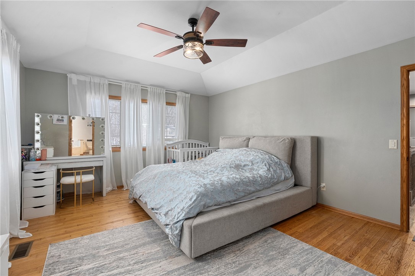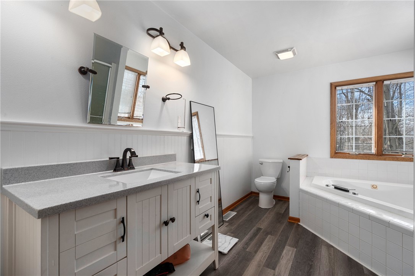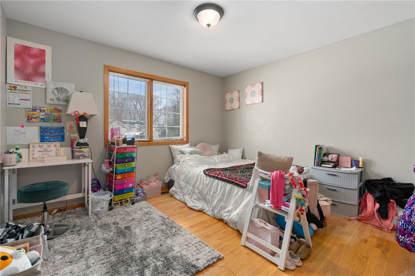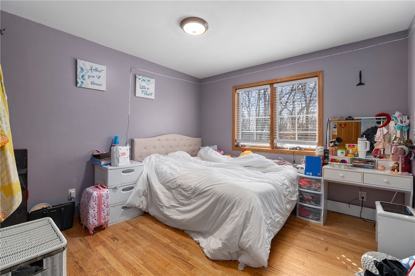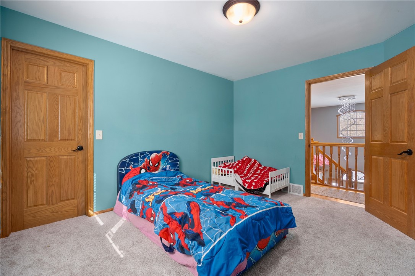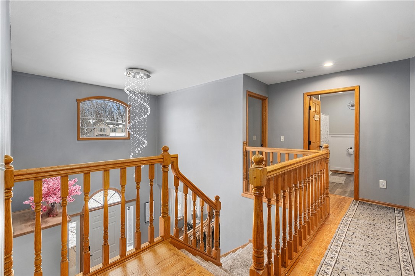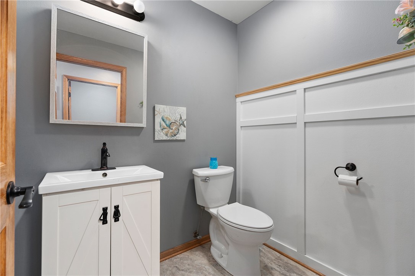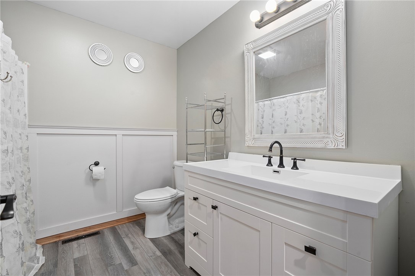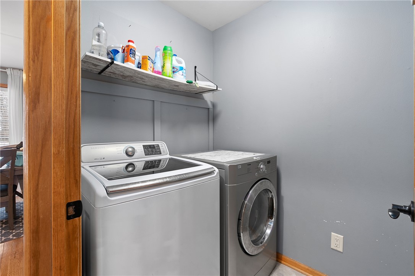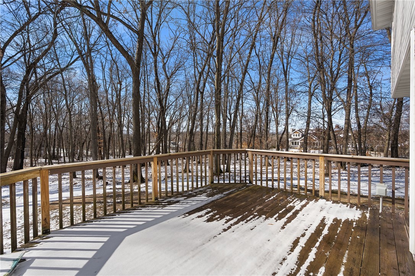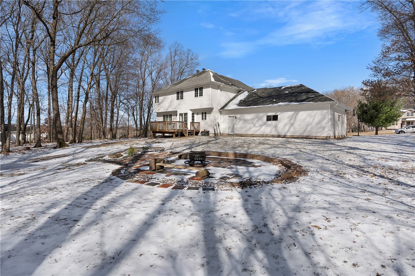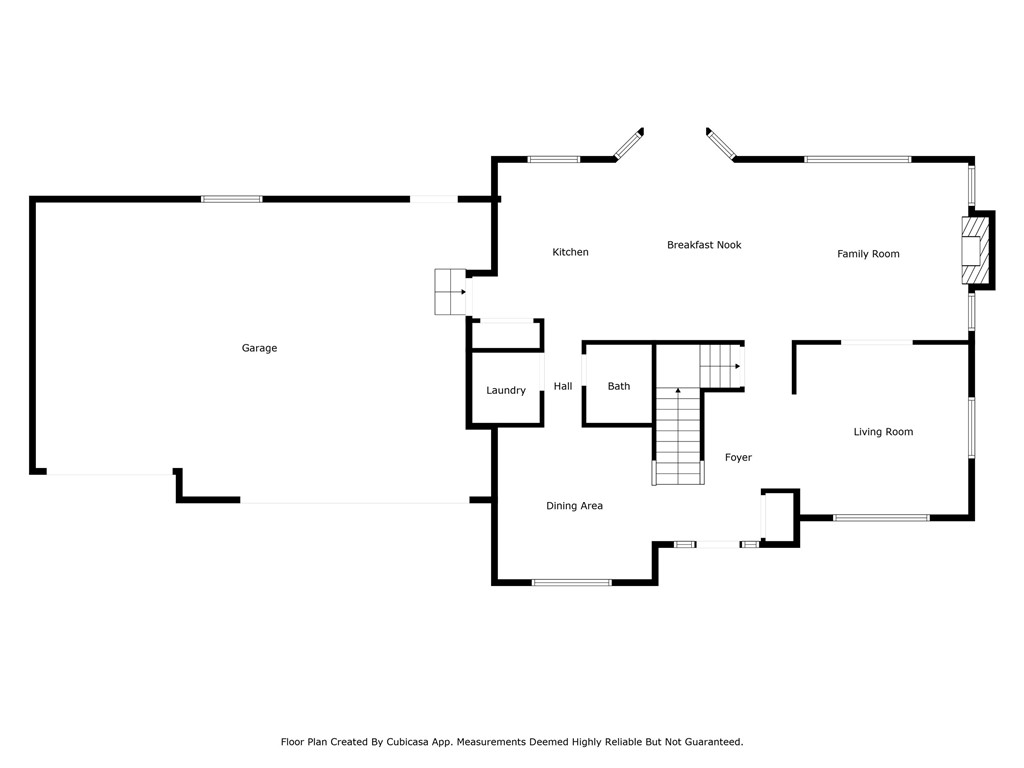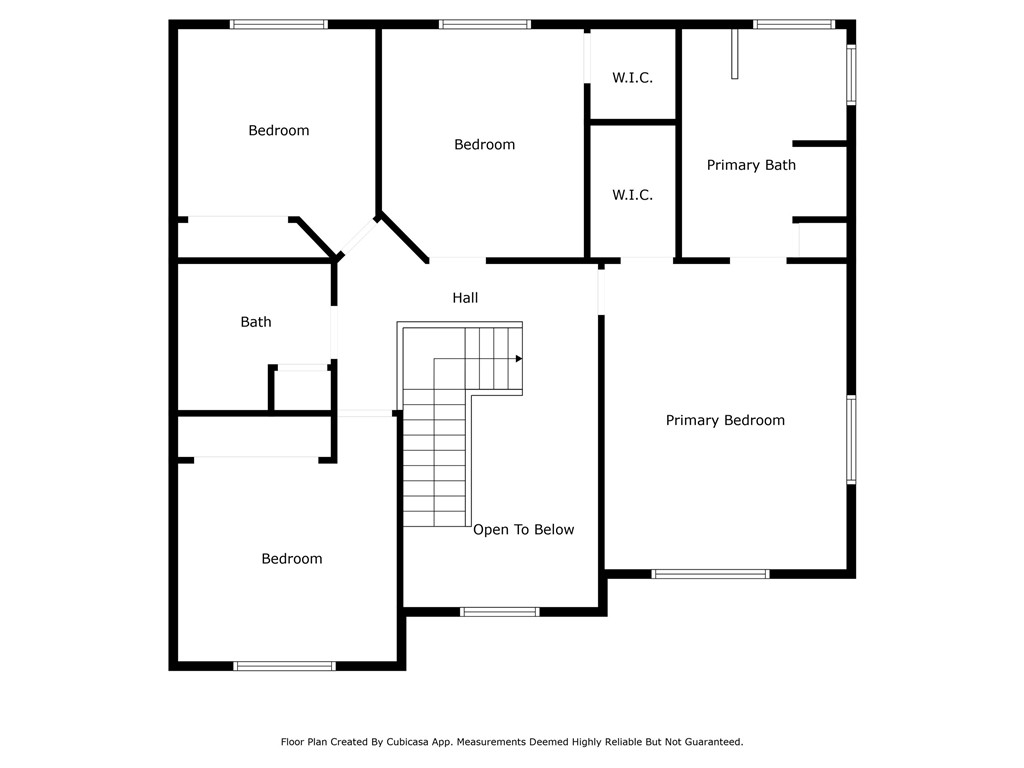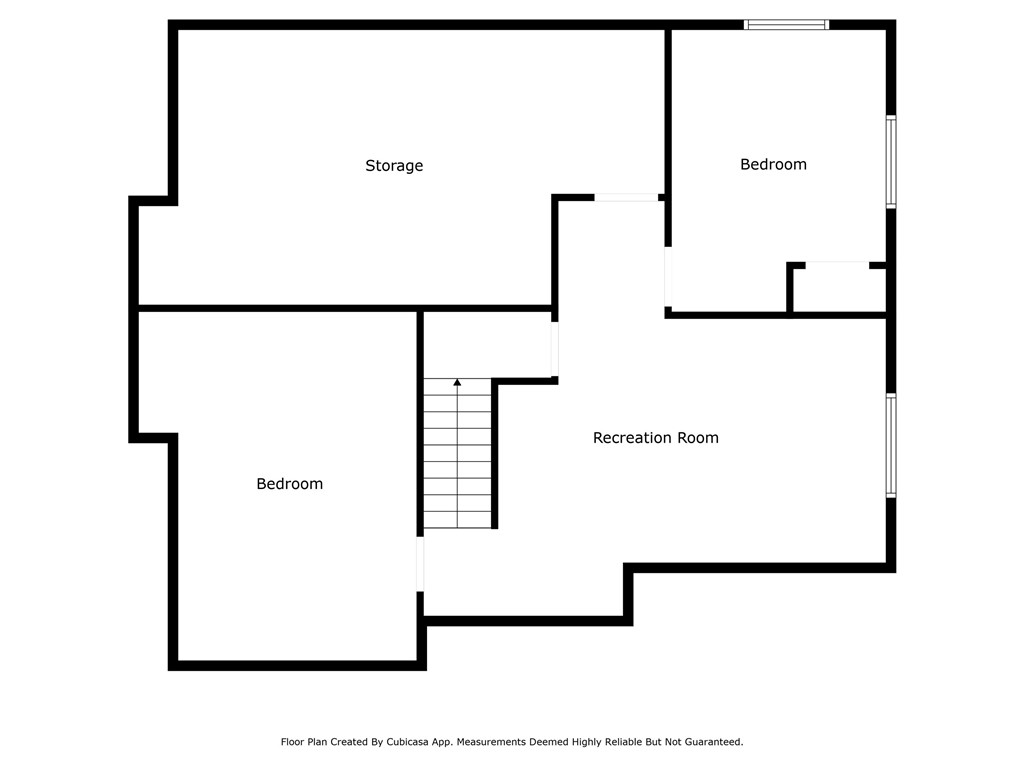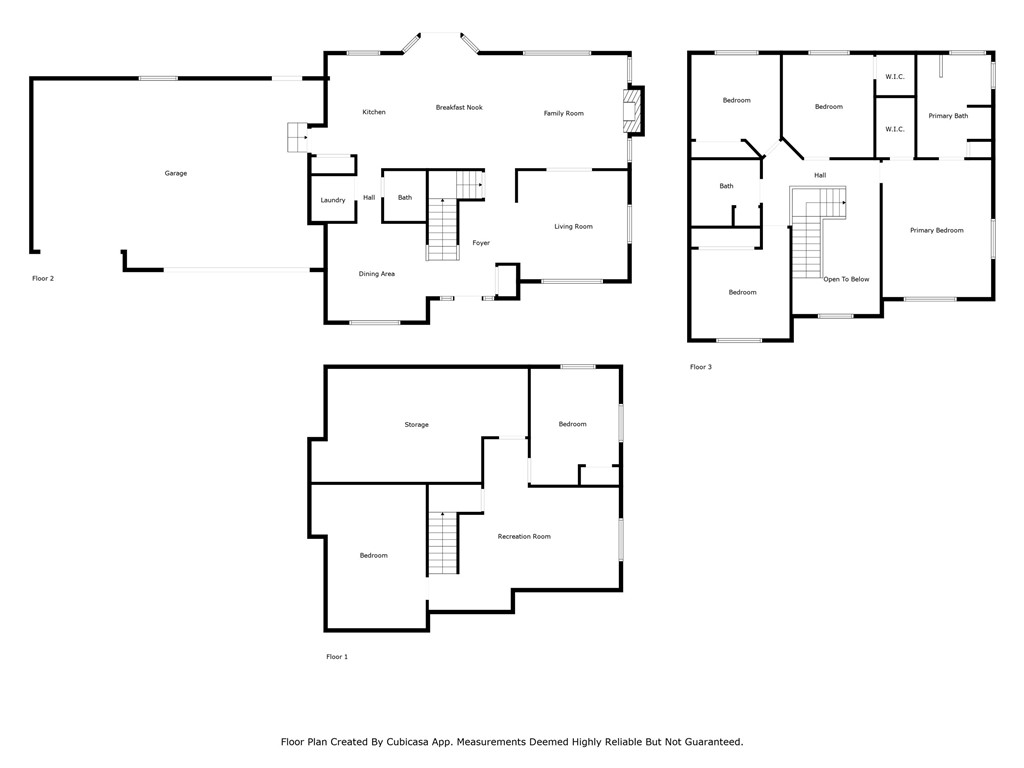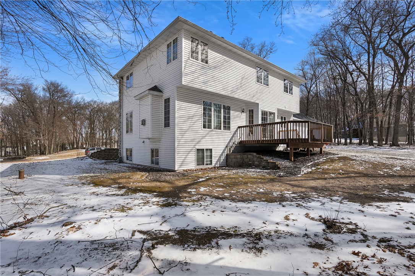Property Description
Nestled on a serene 1.59 acre wooded lot in a peaceful cul-de-sac, this beautifully maintained 5-bedroom, 2.5-bathroom home offers privacy, space, and modern updates throughout. A 3-car attached garage provides ample parking and storage. Inside, enjoy a functional and inviting layout with several recent updates, including a lower-level bonus room, recreation room, and additional bedroom (2023), perfect for extra living space or entertaining. The bathrooms have been tastefully remodeled, while exterior updates include a new sidewalk and apron, as well as a freshly sealed driveway (2022). Additional enhancements such as updated light fixtures, stylish cabinet knobs, and new garage doors (2020) add a contemporary touch. This home is a true retreat, offering a tranquil setting while still being conveniently located near local amenities. Don’t miss your chance to own this move-in-ready gem!
Interior Features
- Above Grade Finished Area: 2,542 SqFt
- Appliances Included: Dryer, Dishwasher, Gas Water Heater, Microwave, Oven, Range, Refrigerator, Washer
- Basement: Daylight, Full, Partially Finished
- Below Grade Finished Area: 700 SqFt
- Below Grade Unfinished Area: 500 SqFt
- Building Area Total: 3,742 SqFt
- Cooling: Central Air
- Electric: Circuit Breakers
- Fireplace: One, Gas Log
- Fireplaces: 1
- Foundation: Poured
- Heating: Forced Air
- Interior Features: Ceiling Fan(s)
- Levels: Two
- Living Area: 3,242 SqFt
- Rooms Total: 16
Rooms
- Bathroom #1: 5' x 6', Tile, Main Level
- Bathroom #2: 8' x 8', Tile, Upper Level
- Bathroom #3: 9' x 13', Tile, Upper Level
- Bedroom #1: 11' x 13', Simulated Wood, Plank, Lower Level
- Bedroom #2: 12' x 13', Wood, Upper Level
- Bedroom #3: 11' x 13', Wood, Upper Level
- Bedroom #4: 11' x 13', Wood, Upper Level
- Bedroom #5: 13' x 17', Wood, Upper Level
- Dining Room: 12' x 12', Wood, Main Level
- Entry/Foyer: 9' x 11', Wood, Main Level
- Family Room: 13' x 14', Wood, Main Level
- Kitchen: 14' x 20', Wood, Main Level
- Laundry Room: 5' x 6', Tile, Main Level
- Living Room: 14' x 17', Wood, Main Level
- Office: 11' x 18', Carpet, Lower Level
- Rec Room: 13' x 20', Simulated Wood, Plank, Lower Level
Exterior Features
- Construction: Brick, Vinyl Siding
- Covered Spaces: 3
- Exterior Features: Sprinkler/Irrigation, Play Structure
- Garage: 3 Car, Attached
- Lot Size: 1.59 Acres
- Parking: Asphalt, Attached, Driveway, Garage, Garage Door Opener
- Patio Features: Deck
- Sewer: Septic Tank
- Stories: 2
- Style: Two Story
- Water Source: Well
Property Details
- 2024 Taxes: $5,644
- County: Eau Claire
- Possession: Close of Escrow
- Property Subtype: Single Family Residence
- School District: Eau Claire Area
- Status: Active
- Subdivision: Interlachen Estates
- Township: Town of Pleasant Valley
- Year Built: 1999
- Zoning: Residential
- Listing Office: Hometown Realty Group
- Last Update: August 11th @ 12:48 PM


