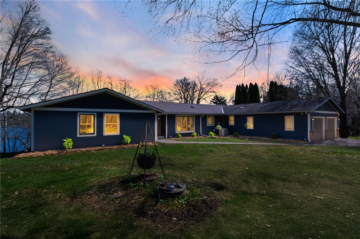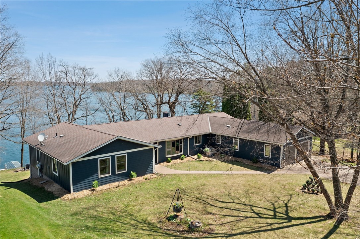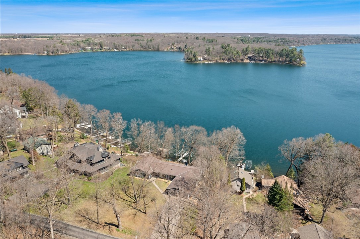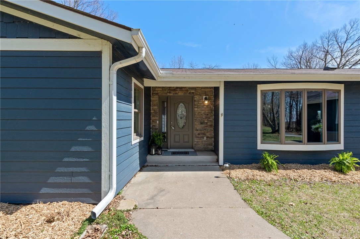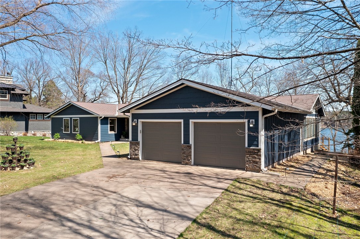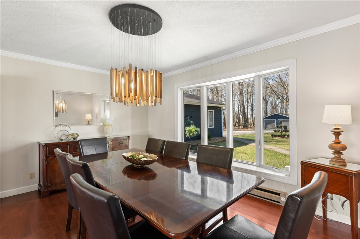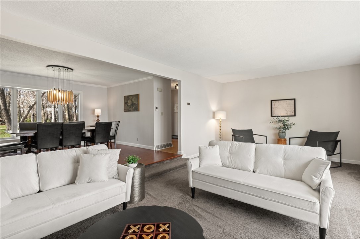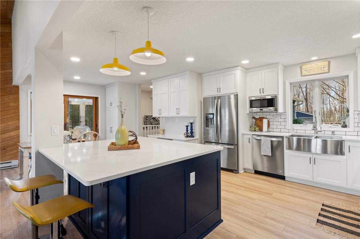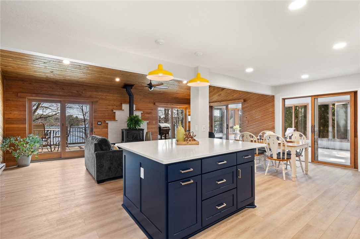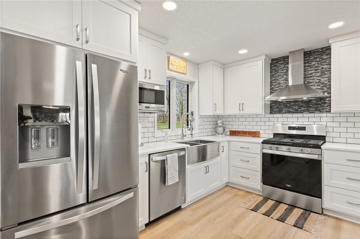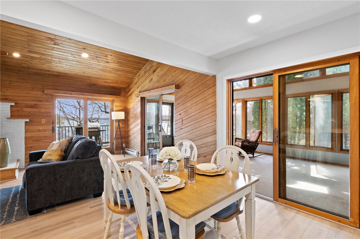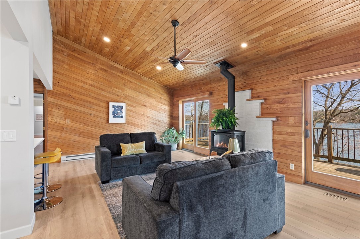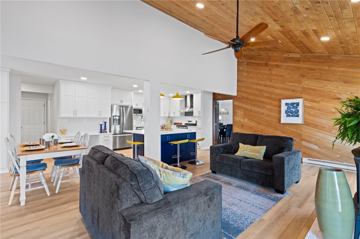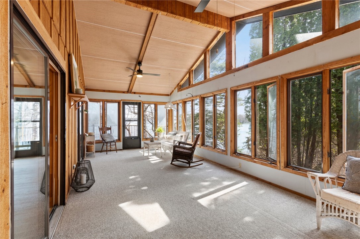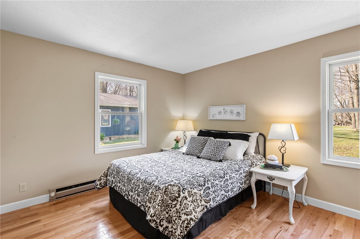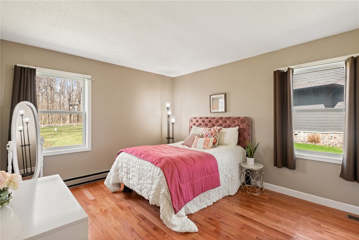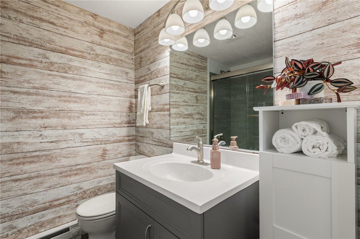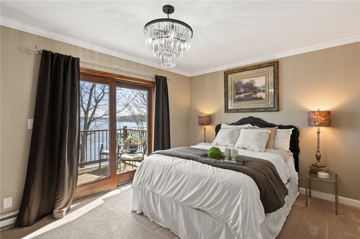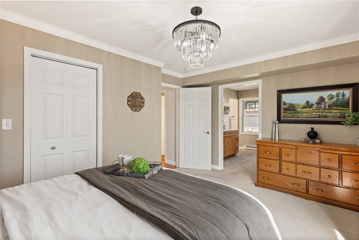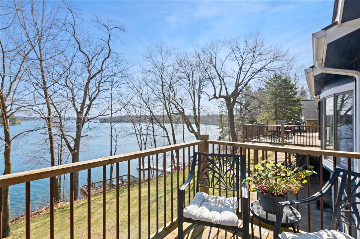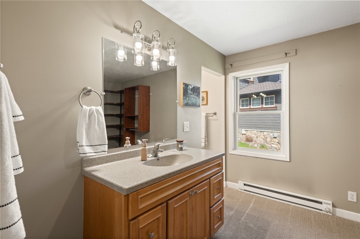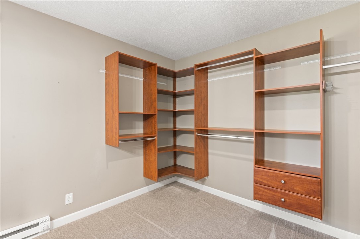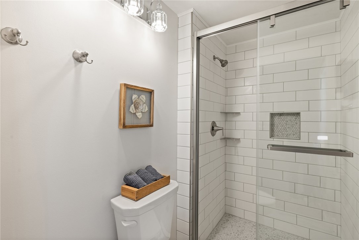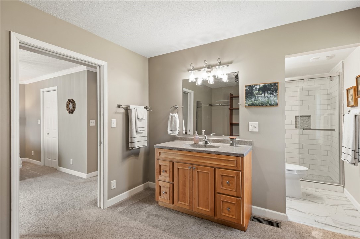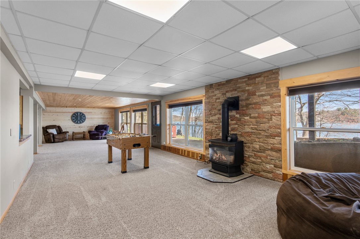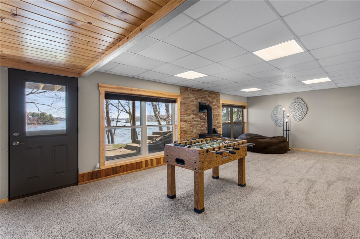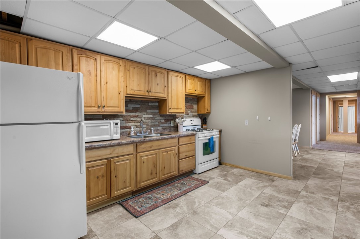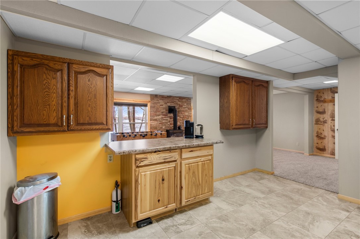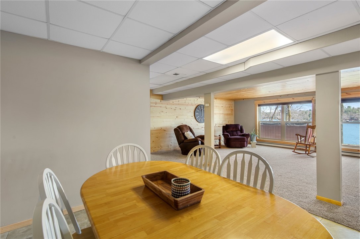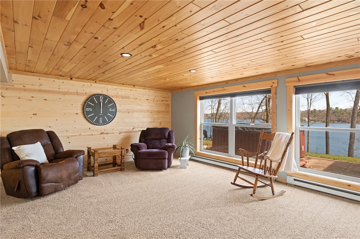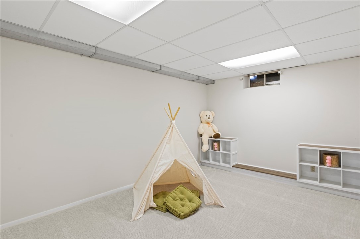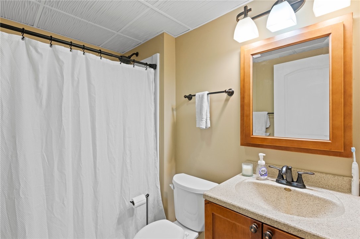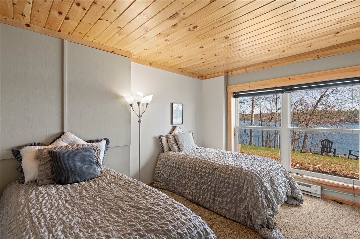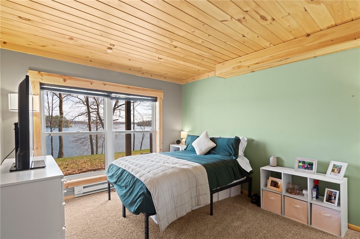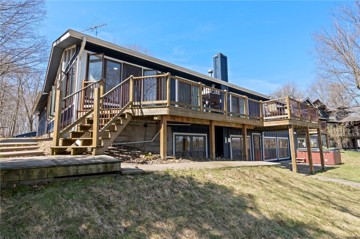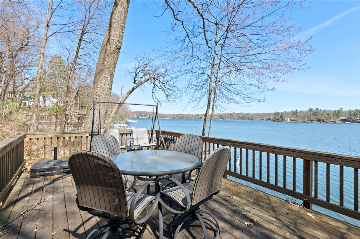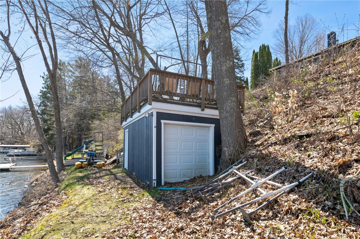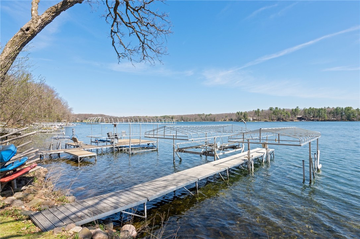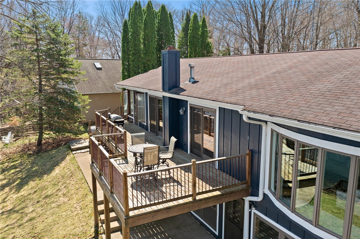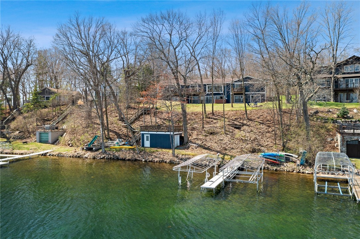Property Description
Live the lake life on coveted Deer Lake with this stunning 5-BR, 4-BA custom home, situated on 1.55 acres with 112+ ft of shoreline. With exceptional space, privacy, and style-this home checks every box. The main level features 3 bedrooms, including a luxurious primary suite with 2 walk-in closets, private bath, and access to your own deck overlooking the lake. The open layout highlights hardwood floors, vaulted ceilings, a spacious kitchen, and large living area that opens to both the main deck and 3-season room. The lower level is ideal for entertaining with 2 additional bedrooms, a full bath, second full kitchen, large family room, and a bonus room. Outside, enjoy a serene setting with mature trees and beautiful water frontage. A 2-car attached garage plus an additional detached garage on the 2nd lot offer abundant storage for lake toys and vehicles. Whether you’re hosting, relaxing, or exploring, this rare property invites you to experience the best of lakeside living on Deer Lake.
Interior Features
- Above Grade Finished Area: 2,482 SqFt
- Appliances Included: Dryer, Dishwasher, Microwave, Oven, Range, Refrigerator, Washer
- Basement: Full, Finished, Walk-Out Access
- Below Grade Finished Area: 2,210 SqFt
- Below Grade Unfinished Area: 380 SqFt
- Building Area Total: 5,072 SqFt
- Cooling: Central Air
- Electric: Circuit Breakers
- Fireplace: Two, Free Standing, Gas Log
- Fireplaces: 2
- Foundation: Block
- Heating: Baseboard, Other, See Remarks
- Interior Features: Ceiling Fan(s)
- Levels: One
- Living Area: 4,692 SqFt
- Rooms Total: 18
- Spa: Hot Tub
Rooms
- Bathroom #1: 5' x 8', Linoleum, Lower Level
- Bathroom #2: 11' x 5', Tile, Main Level
- Bathroom #3: 7' x 7', Tile, Main Level
- Bathroom #4: 5' x 8', Tile, Main Level
- Bedroom #1: 12' x 13', Carpet, Lower Level
- Bedroom #2: 12' x 13', Carpet, Lower Level
- Bedroom #3: 11' x 13', Wood, Main Level
- Bedroom #4: 12' x 15', Wood, Main Level
- Bedroom #5: 15' x 15', Carpet, Main Level
- Dining Area: 11' x 10', Tile, Lower Level
- Dining Room: 13' x 16', Wood, Main Level
- Family Room: 15' x 22', Laminate, Main Level
- Family Room: 16' x 47', Carpet, Lower Level
- Kitchen: 13' x 13', Tile, Lower Level
- Kitchen: 22' x 13', Laminate, Main Level
- Living Room: 23' x 13', Carpet, Main Level
- Other: 12' x 10', Carpet, Main Level
- Rec Room: 12' x 13', Carpet, Lower Level
Exterior Features
- Construction: Engineered Wood
- Covered Spaces: 3
- Exterior Features: Dock
- Garage: 3 Car, Attached
- Lake/River Name: Deer Lake
- Lot Size: 1.55 Acres
- Parking: Asphalt, Attached, Concrete, Driveway, Garage
- Patio Features: Covered, Deck, Patio, Porch, Screened
- Sewer: Septic Tank
- Stories: 1
- Style: One Story
- View: Lake
- Water Source: Drilled Well, Private, Well
- Waterfront: Lake
- Waterfront Length: 120 Ft
Property Details
- 2024 Taxes: $10,015
- County: Polk
- Other Structures: Boat House, Other, See Remarks
- Possession: Close of Escrow
- Property Subtype: Single Family Residence
- School District: Saint Croix Falls
- Status: Active
- Township: City of Saint Croix Fall
- Year Built: 1985
- Zoning: Residential, Shoreline
- Listing Office: Edina Realty, Corp. - St Croix Falls
- Last Update: July 21st @ 12:45 AM

