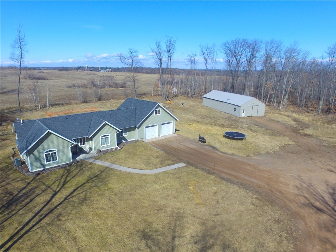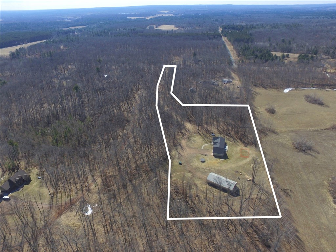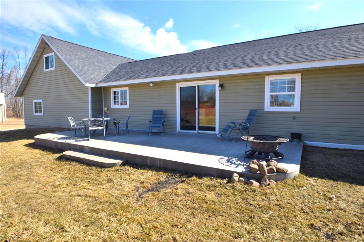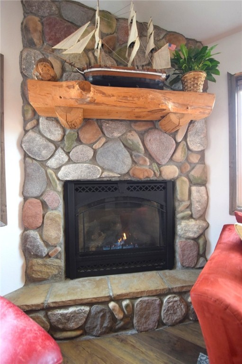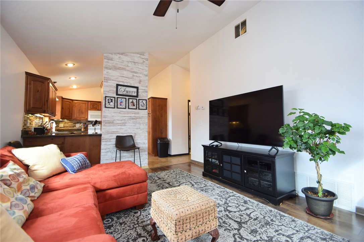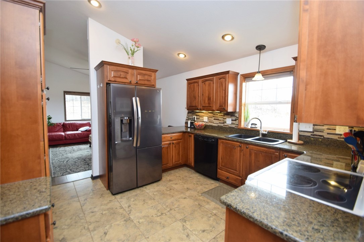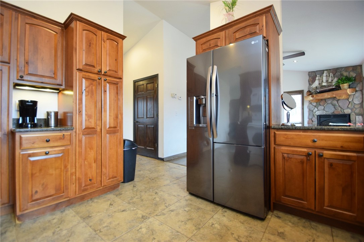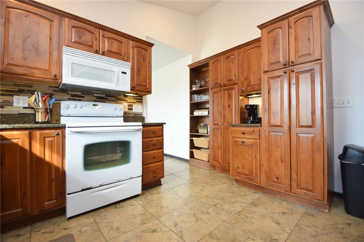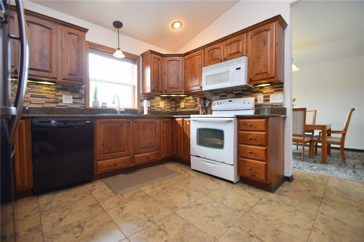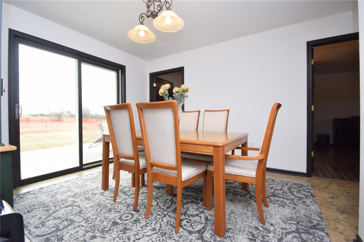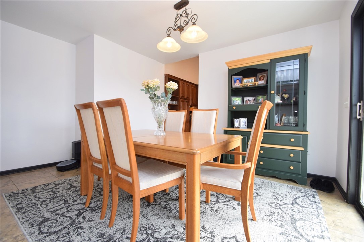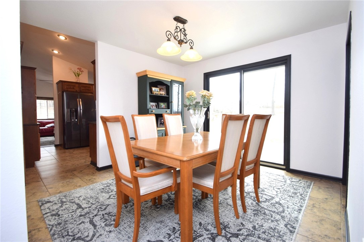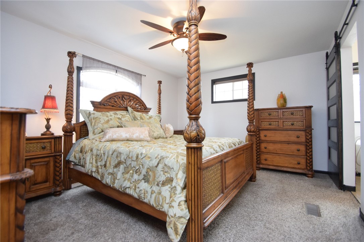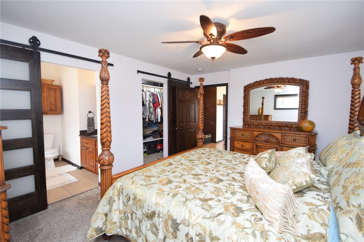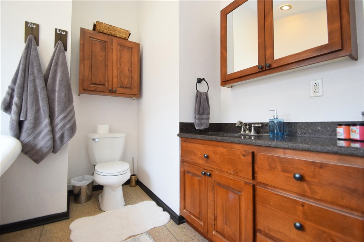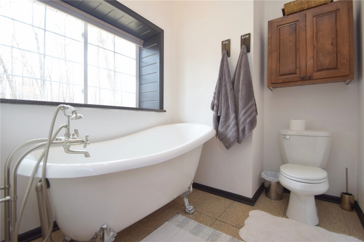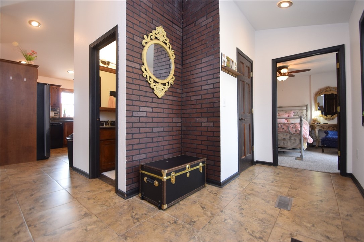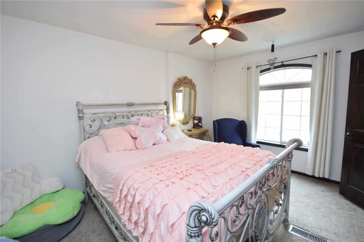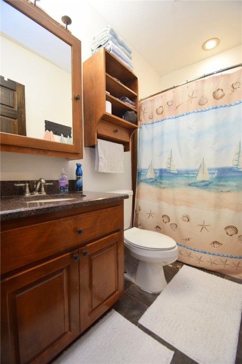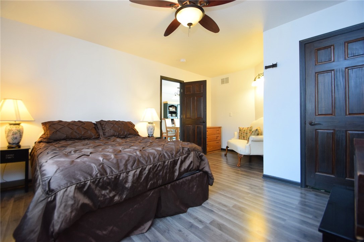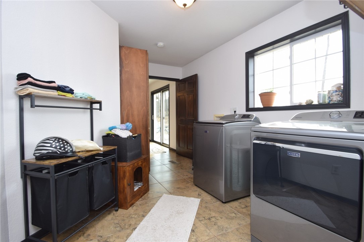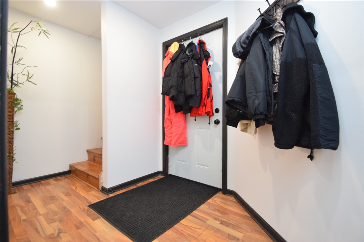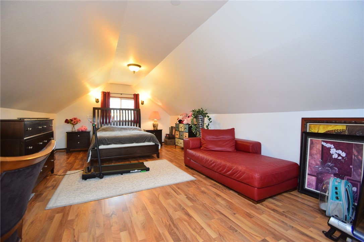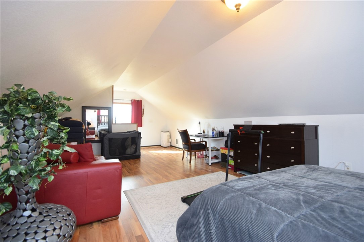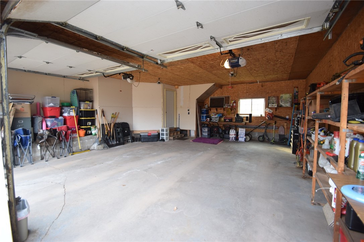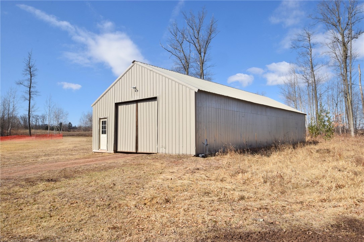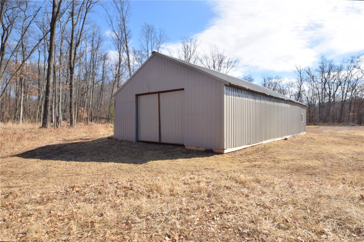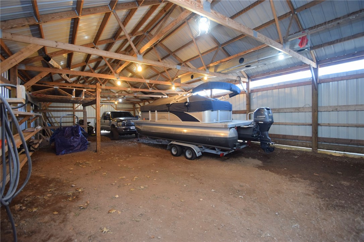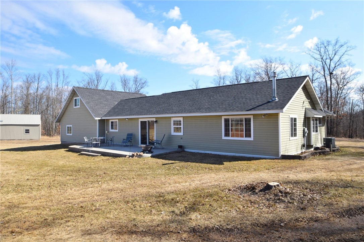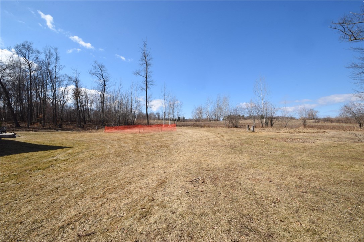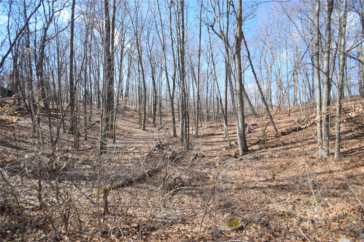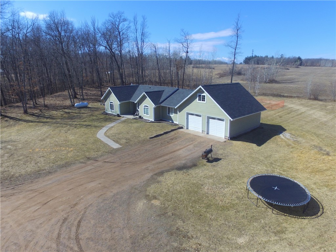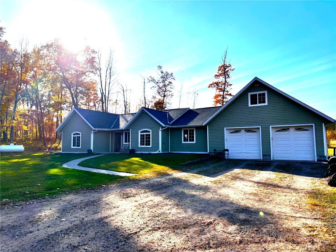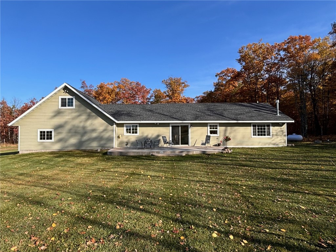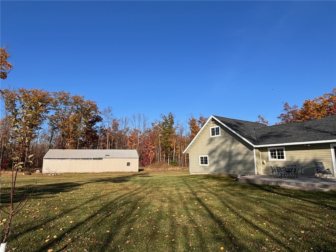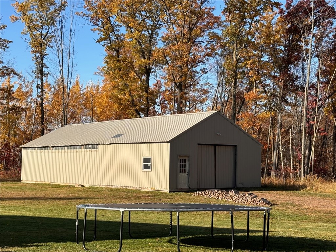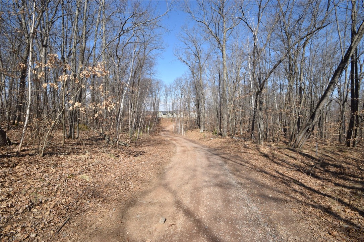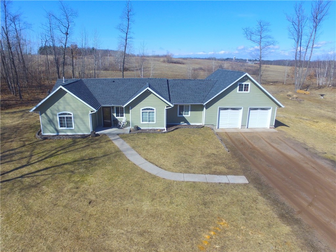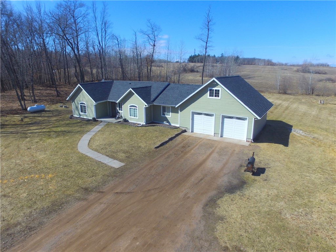Property Description
Gorgeous newer 4 BR, 2 BA home, great curb appeal, one level living, maintenance free & high-end finishes! Wind down the private drive to this perfect home with an A1 location just west of Siren and a few minutes from Hwy 70. 5.26 private acres with a great mix of lawn & woods and a patio to enjoy after a long day. Att. 2 car insulated gar. & 28x66 pole bldg. w/ elec. to store all of the toys! Updated flooring, interior repainted, fun contrasting trim, barn doors added, new roof 2022, HVAC serviced every year and well maintained. Light & bright interior, cozy living room w/ stone LP gas frplc., vaulted ceilings, wonderful kitchen w/ custom cherry knotty alder cabinets, lots of storage, granite counters. Dining room off the kitchen for ease of entertaining. Stunning master suite offers your own personal haven w/ clawfoot tub to soak in, walk-in closet. Guests or teens will love their own private loft BR. This home boasts all the appointments you seek and definitely checks all the boxes!
Interior Features
- Above Grade Finished Area: 2,143 SqFt
- Appliances Included: Dryer, Dishwasher, Microwave, Oven, Range, Refrigerator, Washer
- Basement: Crawl Space, Partial
- Below Grade Unfinished Area: 50 SqFt
- Building Area Total: 2,193 SqFt
- Cooling: Central Air
- Electric: Circuit Breakers
- Fireplace: Gas Log
- Heating: Baseboard, Forced Air
- Levels: One
- Living Area: 2,143 SqFt
- Rooms Total: 8
Rooms
- Bedroom #1: 12' x 26', Wood, Upper Level
- Bedroom #2: 11' x 14', Vinyl, Wood, Main Level
- Bedroom #3: 13' x 13', Carpet, Vinyl, Wood, Main Level
- Bedroom #4: 12' x 16', Carpet, Main Level
- Dining Room: 12' x 11', Tile, Main Level
- Kitchen: 12' x 12', Tile, Main Level
- Laundry Room: 7' x 13', Tile, Main Level
- Living Room: 12' x 16', Vinyl, Wood, Main Level
Exterior Features
- Construction: Vinyl Siding
- Covered Spaces: 2
- Garage: 2 Car, Attached
- Lot Size: 5.26 Acres
- Parking: Attached, Driveway, Garage, Gravel
- Sewer: Septic Tank
- Stories: 1
- Style: One Story
- Water Source: Drilled Well
Property Details
- 2024 Taxes: $3,649
- County: Burnett
- Other Structures: Outbuilding
- Possession: Close of Escrow
- Property Subtype: Single Family Residence
- School District: Siren
- Status: Active
- Township: Town of Siren
- Year Built: 2008
- Zoning: Residential
- Listing Office: Edina Realty, Corp. - Siren
- Last Update: December 5th @ 8:23 AM


