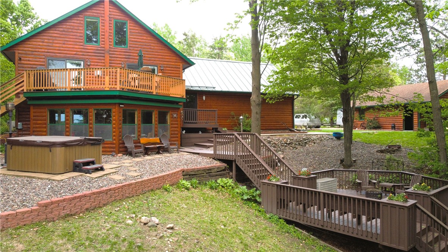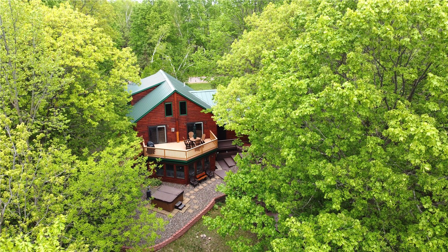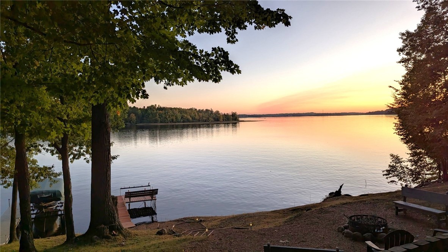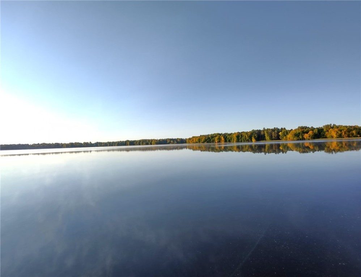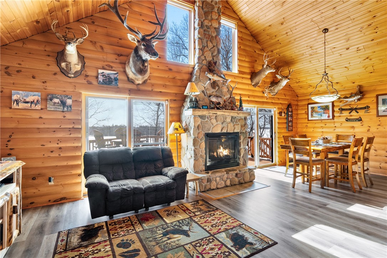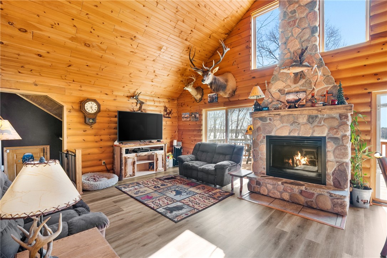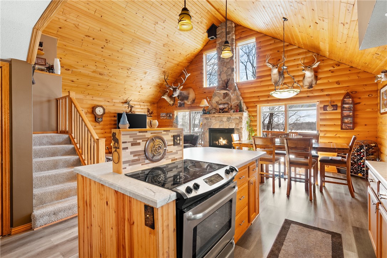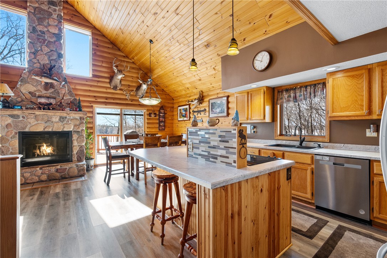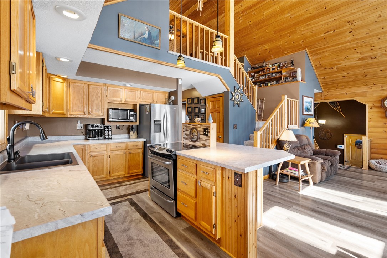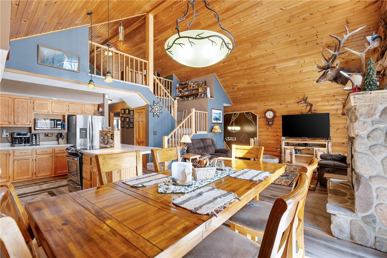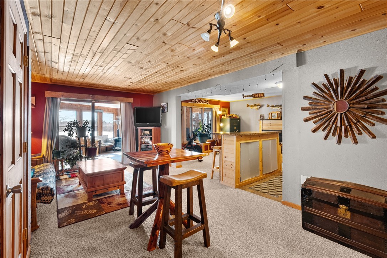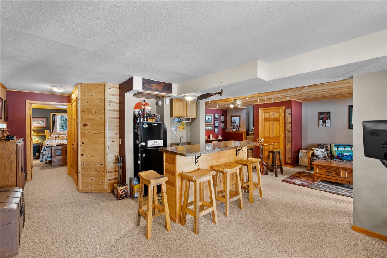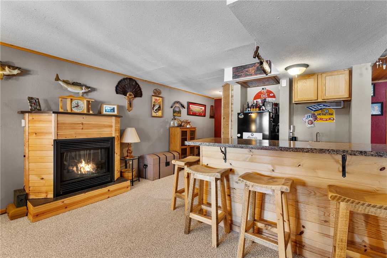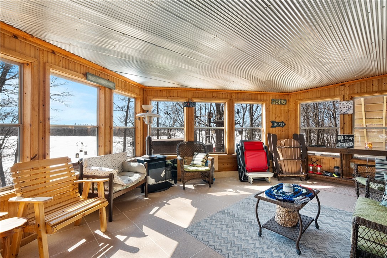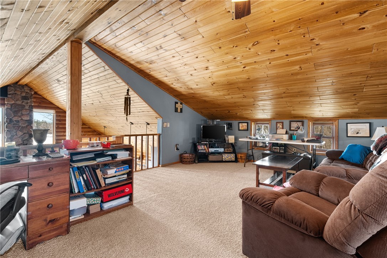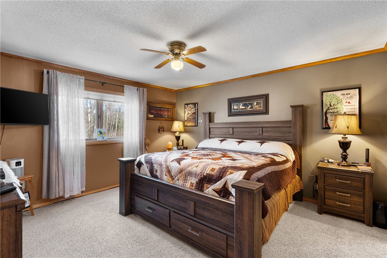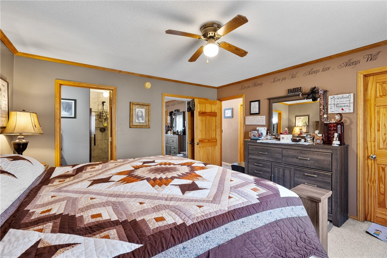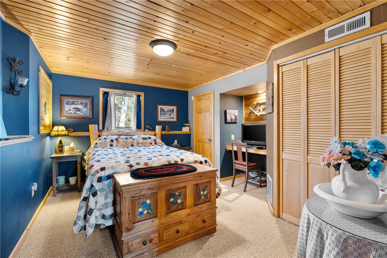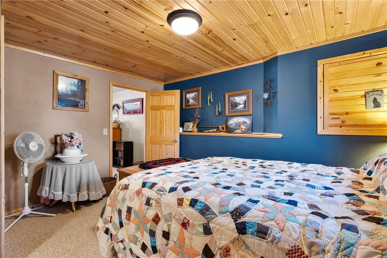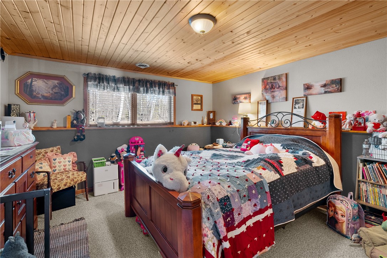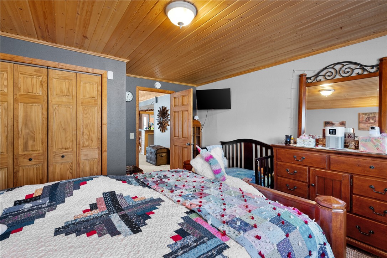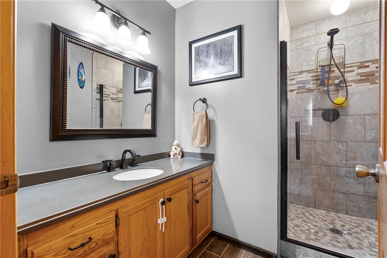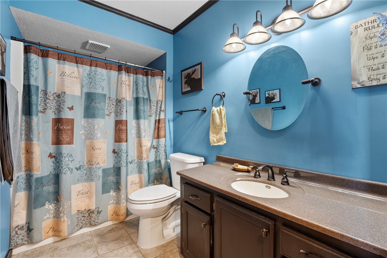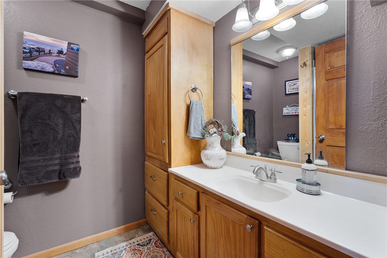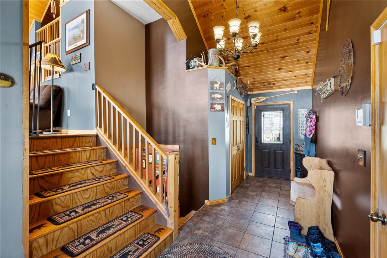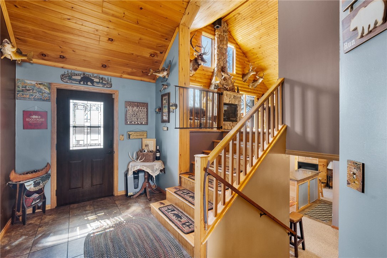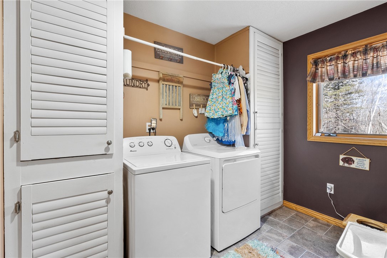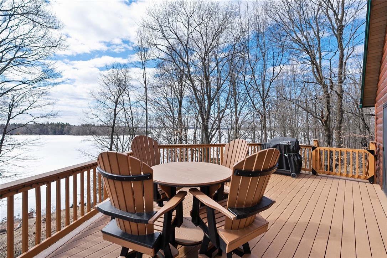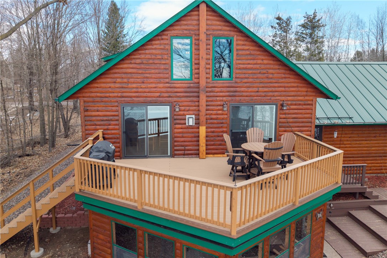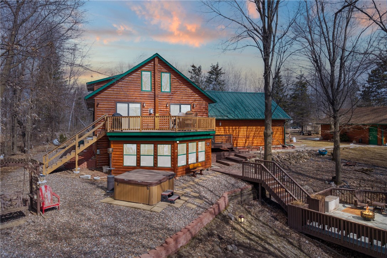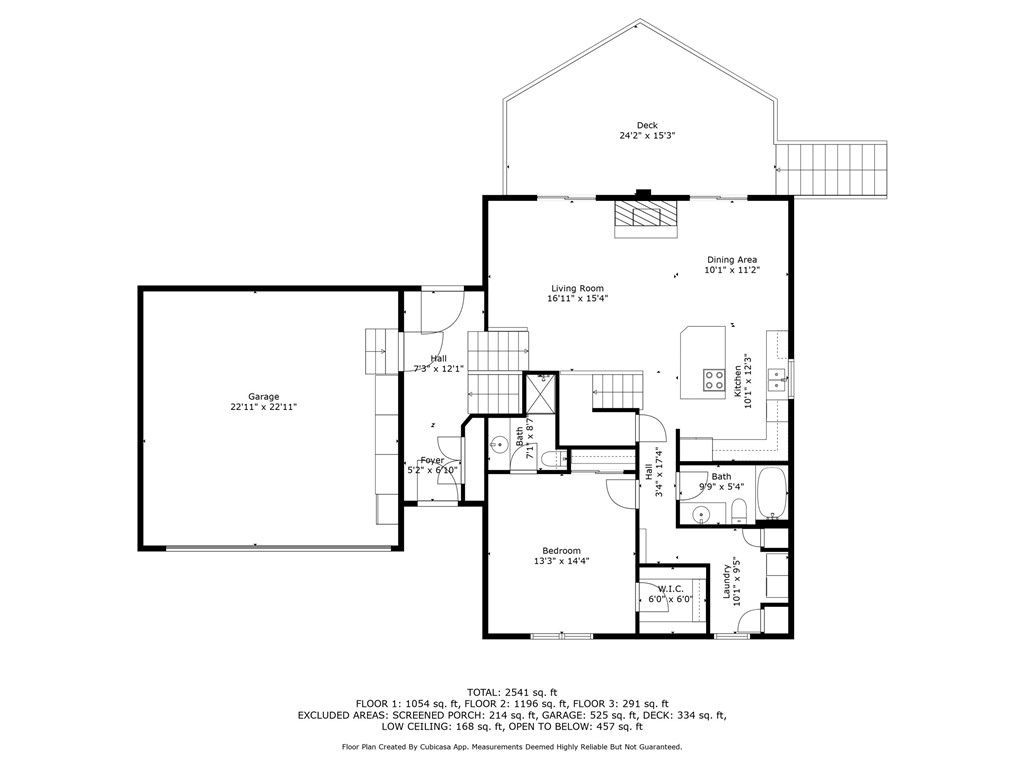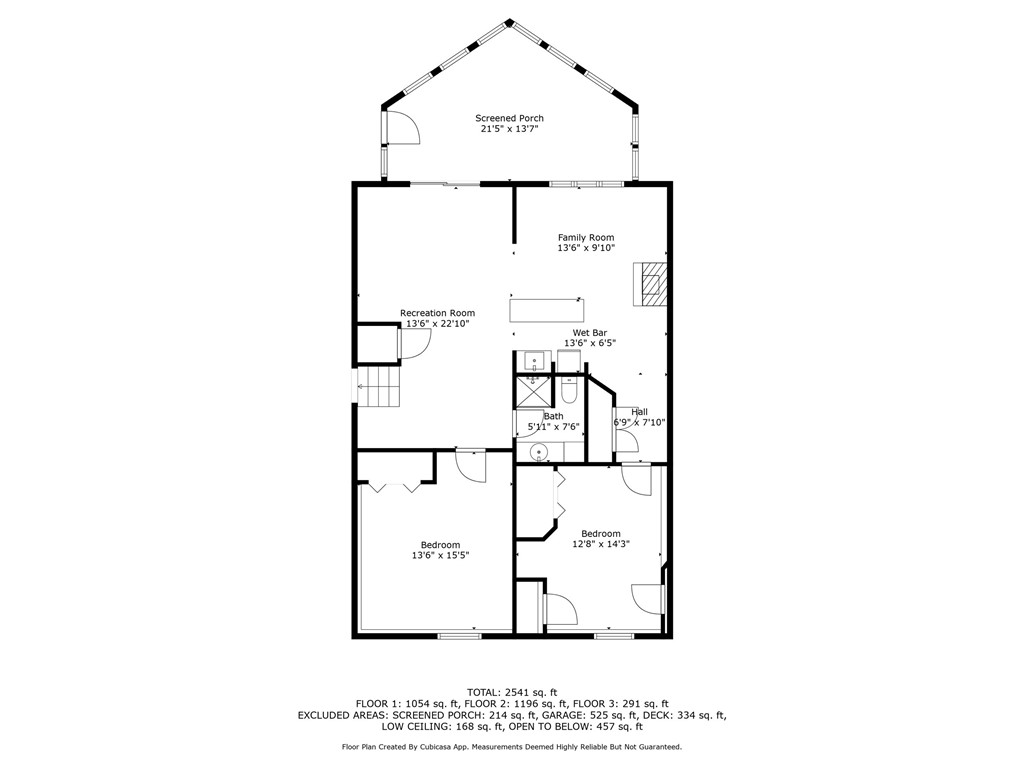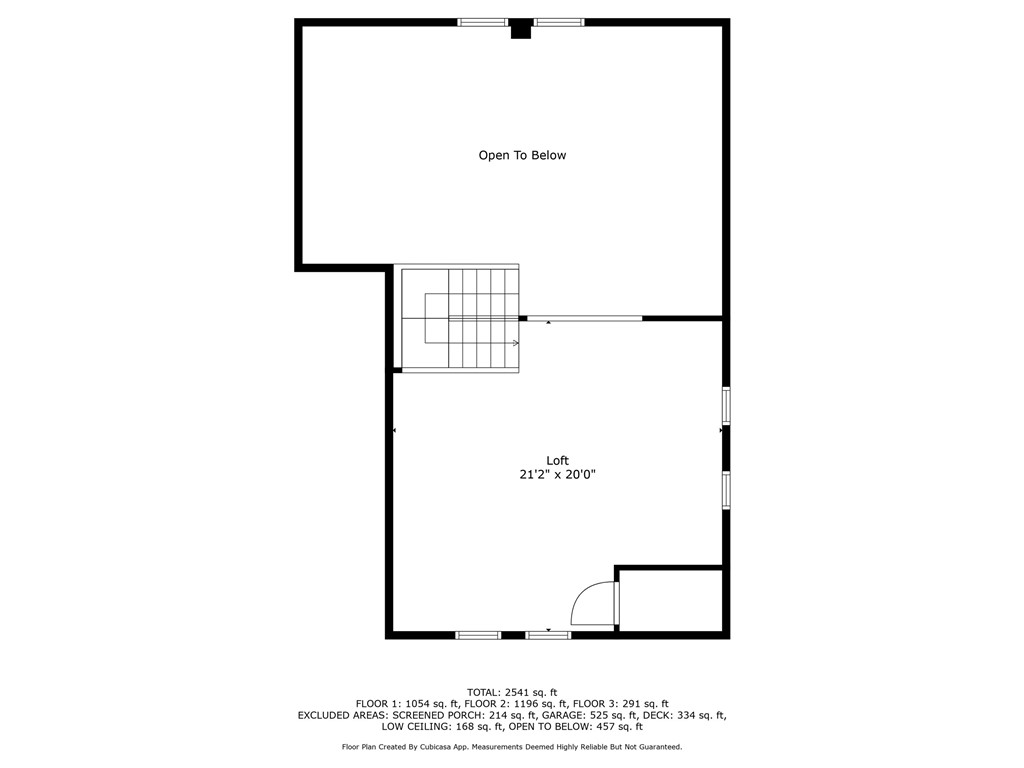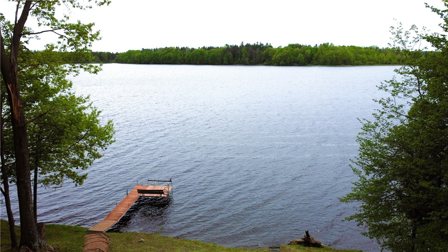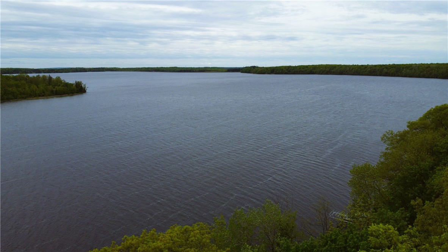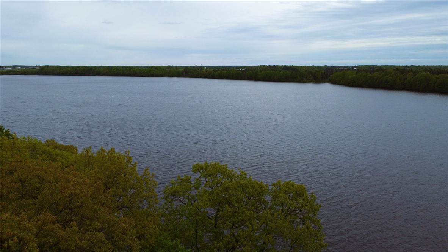Property Description
Experience lakeside living at its finest in this beautifully maintained 3 bed, 3 bath log home situated on a double lot along the scenic shores of Lake Flambeau. Designed for both relaxation and entertaining, this home features two spacious decks where you and your guests can take in the breathtaking waterfront views. Inside, the warm and inviting log interior offers an open floor plan perfect for gatherings. Enjoy seamless indoor/outdoor living with plenty of space to host family and friends. Capitalize on the 2 car attached garage as well as the 1+ car detached garage to store those toys. Take advantage of the exceptional fishing and endless outdoor activities. This is an entertainers dream and a serene retreat all in one. Don’t miss this great opportunity to own a well-cared for lakefront escape.
Interior Features
- Above Grade Finished Area: 1,848 SqFt
- Appliances Included: Dryer, Dishwasher, Gas Water Heater, Microwave, Oven, Range, Refrigerator, Washer
- Basement: Full, Finished, Walk-Out Access
- Below Grade Finished Area: 1,132 SqFt
- Building Area Total: 2,980 SqFt
- Cooling: Central Air
- Electric: Circuit Breakers
- Fireplace: Two, Gas Log
- Fireplaces: 2
- Foundation: Block
- Heating: Forced Air
- Interior Features: Ceiling Fan(s), Central Vacuum
- Levels: Multi/Split
- Living Area: 2,980 SqFt
- Rooms Total: 15
- Spa: Hot Tub
- Windows: Window Coverings
Rooms
- 3 Season Room: 16' x 21', Concrete, Main Level
- Bathroom #1: 7' x 7', Tile, Lower Level
- Bathroom #2: 6' x 7', Tile, Main Level
- Bathroom #3: 5' x 8', Tile, Main Level
- Bedroom #1: 14' x 17', Carpet, Lower Level
- Bedroom #2: 14' x 17', Carpet, Lower Level
- Bedroom #3: 14' x 14', Carpet, Main Level
- Den: 13' x 13', Carpet, Lower Level
- Dining Area: 10' x 11', Simulated Wood, Plank, Main Level
- Entry/Foyer: 6' x 18', Tile, Main Level
- Family Room: 13' x 20', Carpet, Lower Level
- Kitchen: 12' x 12', Simulated Wood, Plank, Main Level
- Laundry Room: 7' x 8', Vinyl, Main Level
- Living Room: 15' x 16', Simulated Wood, Plank, Main Level
- Loft: 12' x 18', Carpet, Upper Level
Exterior Features
- Construction: Log
- Covered Spaces: 3
- Exterior Features: Boat Lift, Dock
- Garage: 3 Car, Attached
- Lake/River Name: Flambeau
- Lot Size: 0.74 Acres
- Parking: Attached, Driveway, Garage, Gravel
- Patio Features: Composite, Deck, Enclosed, Three Season
- Sewer: Septic Tank
- Style: Split Level
- View: Water
- Water Source: Drilled Well
- Waterfront: Lake
- Waterfront Length: 145 Ft
Property Details
- 2024 Taxes: $4,317
- County: Rusk
- Other Structures: Shed(s)
- Possession: Close of Escrow
- Property Subtype: Single Family Residence
- School District: Flambeau
- Status: Active
- Township: Town of Dewey
- Year Built: 1994
- Zoning: Residential
- Listing Office: Hometown Realty Group
- Last Update: September 8th @ 2:40 PM

