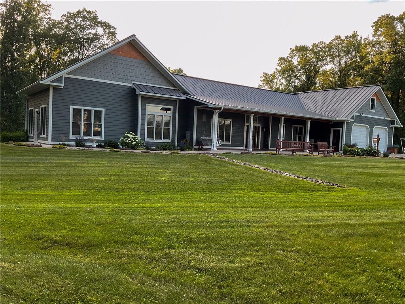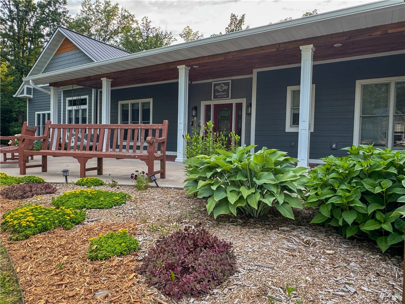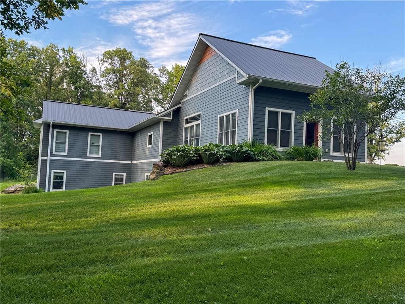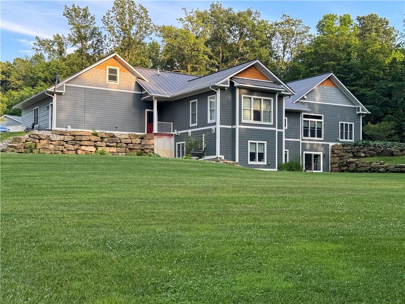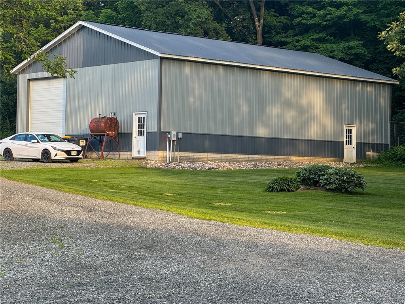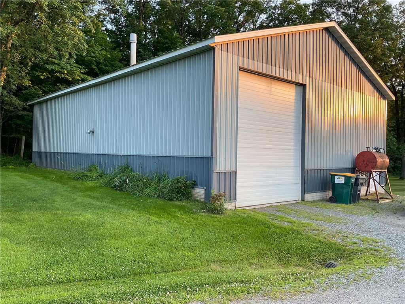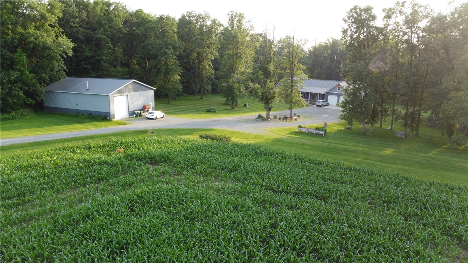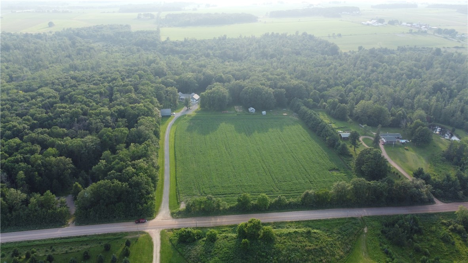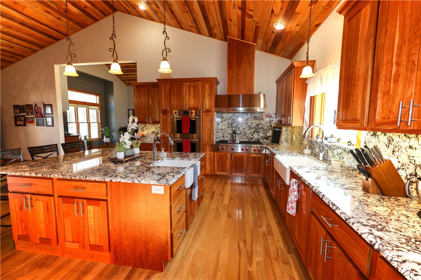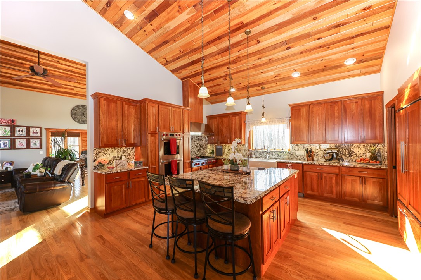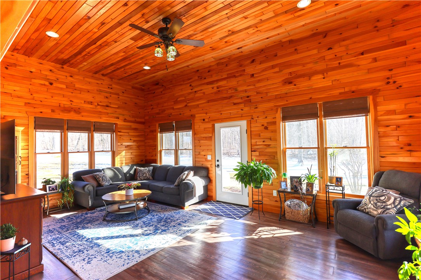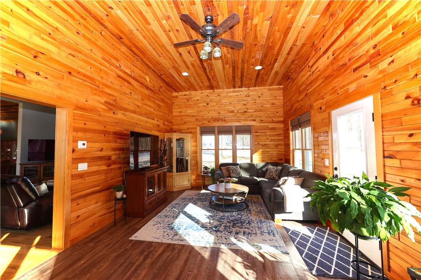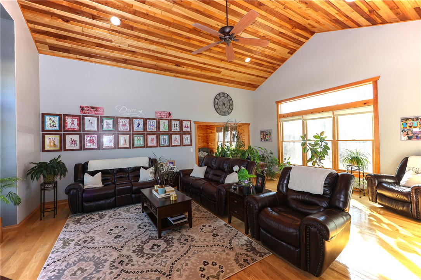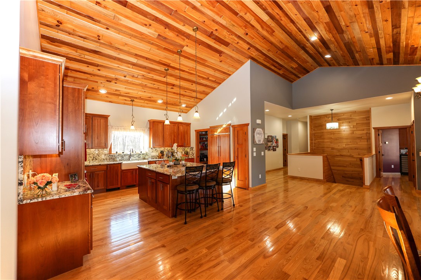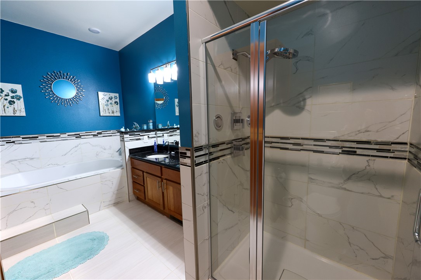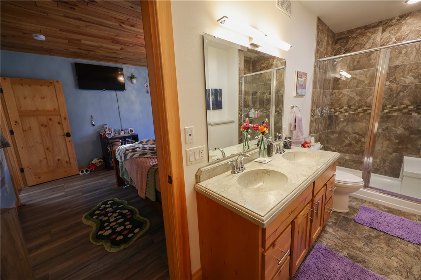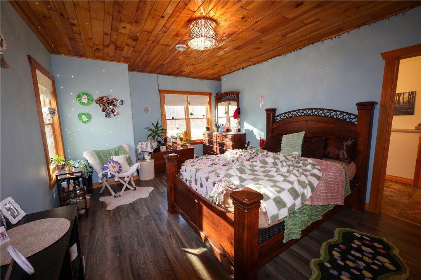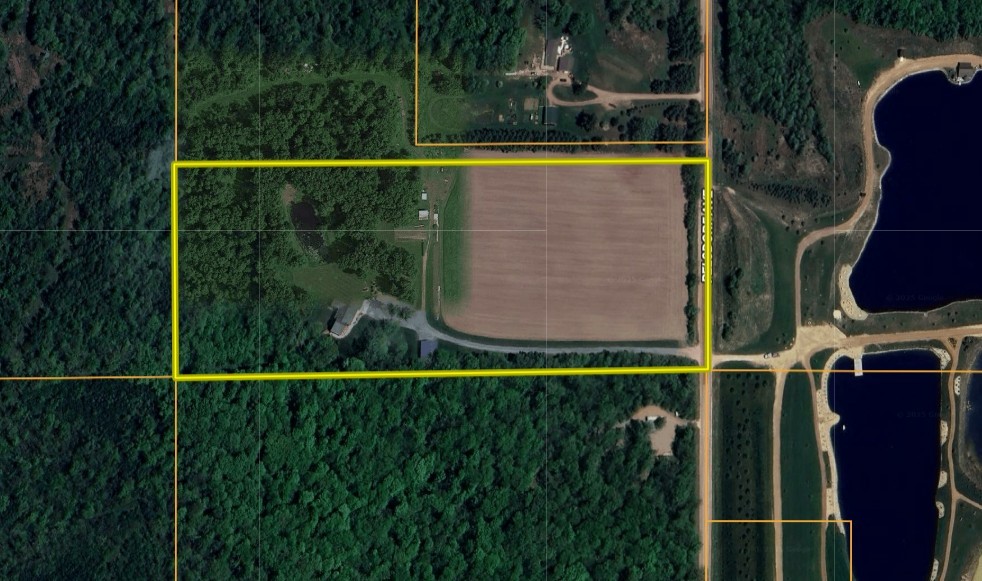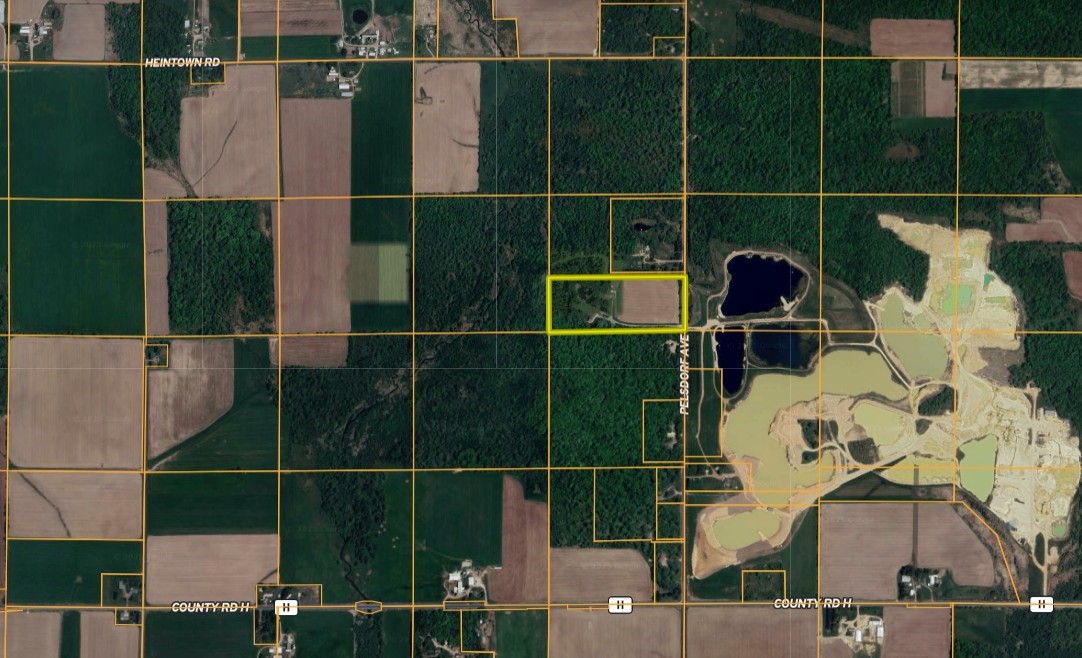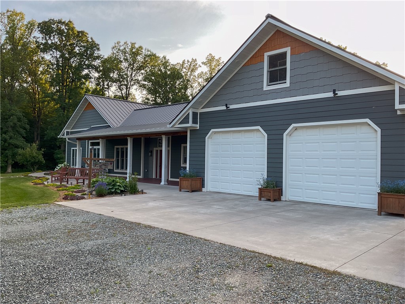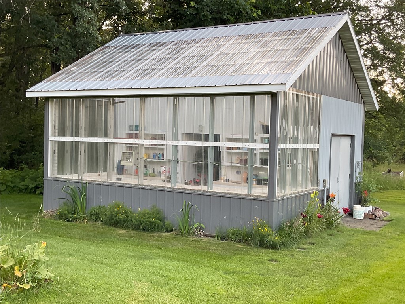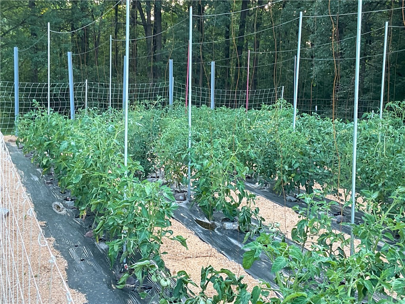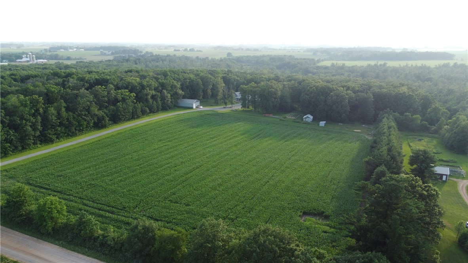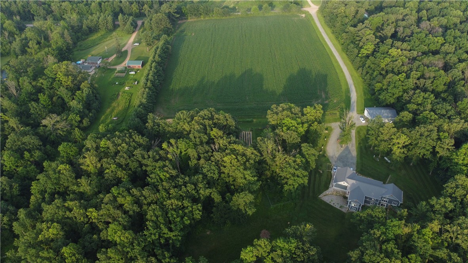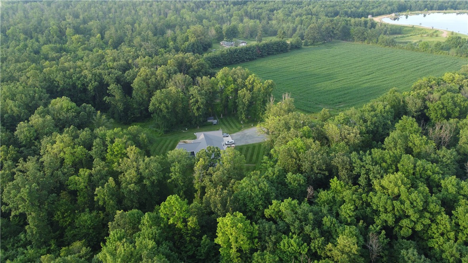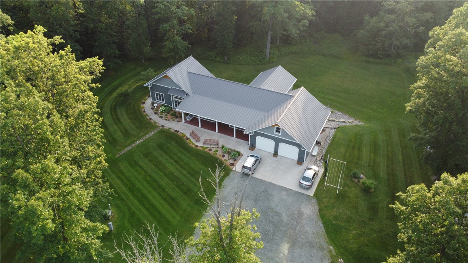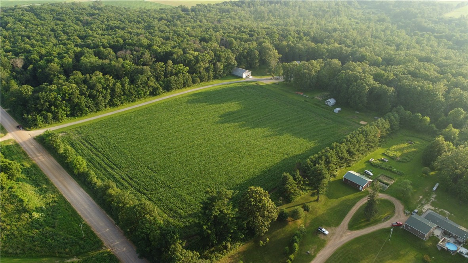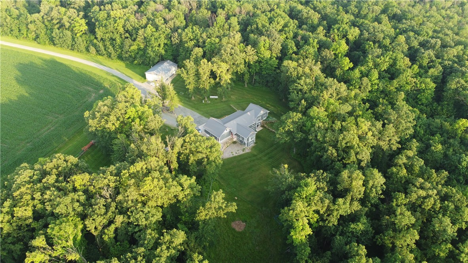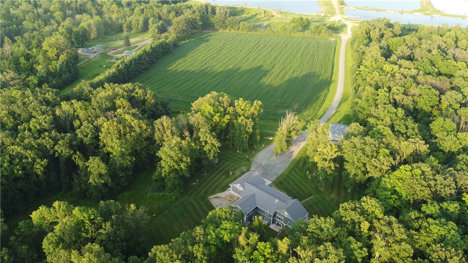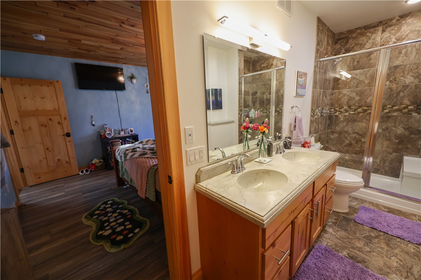Property Description
Country luxury is the best way I would describe this property in rural Clark County Wisconsin. Recently reduced in price and acreage, it is now the perfect hobby farm in the country ant a very affordable price! Immediately upon entering the estate you will see a manicured agriculture field that is approximately 8 ac in size. Grow hay for your horses or other crops to satisfy your gardening desires. The owner is into gardening and has a green house to grow perennial plants so that as soon as the sun warms the earth she can begin the annual rite of spring planting. There is a large pole barn heated with wood with plenty of room for boats, tractors, snowmobiles or any number of recreational toys you may own. The home is custom built with so many extras it is hard to name them all. Just imagine luxury and quality! If you are a hunter, this property produces some trophy whitetail and is ready to hunt. Quality, Craftsmanship, Country. Make it your own!
Interior Features
- Above Grade Finished Area: 2,900 SqFt
- Appliances Included: Dryer, Dishwasher, Gas Water Heater, Oven, Range, Refrigerator, Washer
- Basement: Full, Finished, Walk-Out Access
- Below Grade Finished Area: 2,500 SqFt
- Building Area Total: 5,400 SqFt
- Cooling: Central Air
- Electric: Circuit Breakers
- Foundation: Poured
- Heating: Forced Air
- Interior Features: Ceiling Fan(s)
- Levels: Multi/Split
- Living Area: 5,400 SqFt
- Rooms Total: 7
Rooms
- Bedroom #1: 16' x 22', Wood, Main Level
- Family Room: 24' x 14', Simulated Wood, Plank, Main Level
- Family Room: 20' x 30', Tile, Lower Level
- Kitchen: 20' x 20', Wood, Main Level
- Laundry Room: 12' x 8', Wood, Main Level
- Living Room: 20' x 30', Wood, Main Level
- Office: 12' x 12', Wood, Main Level
Exterior Features
- Covered Spaces: 2
- Garage: 2 Car, Attached
- Lot Size: 14.28 Acres
- Parking: Attached, Concrete, Driveway, Garage, Gravel
- Patio Features: Four Season
- Sewer: Septic Tank
- Style: Split Level
- Water Source: Private, Well
Property Details
- County: Clark
- Other Equipment: Fuel Tank(s)
- Other Structures: Outbuilding, Shed(s)
- Possession: Close of Escrow
- Property Subtype: Single Family Residence
- School District: Loyal
- Status: Active
- Township: Town of York
- Year Built: 2017
- Zoning: Agricultural, Forestry, Residential
- Listing Office: Whitetail Properties Real Estate
- Last Update: August 12th @ 9:29 AM

