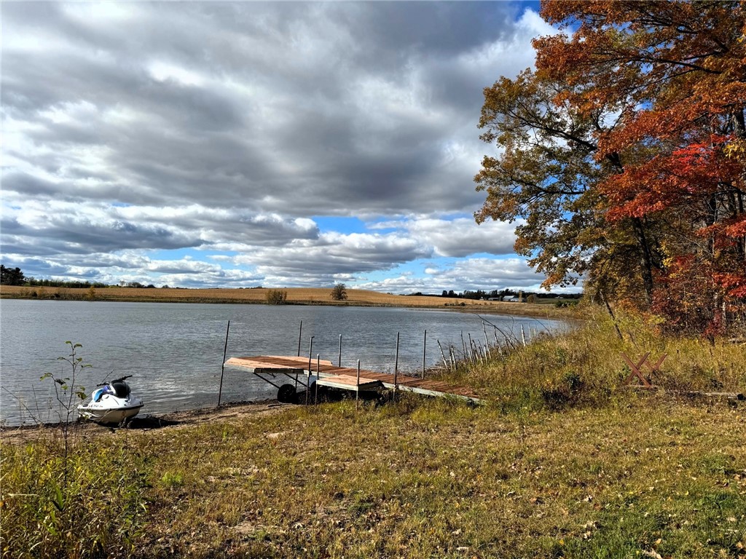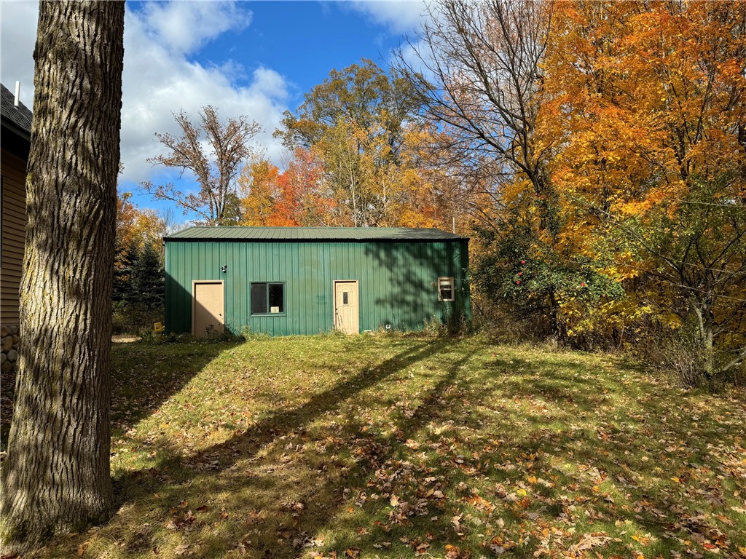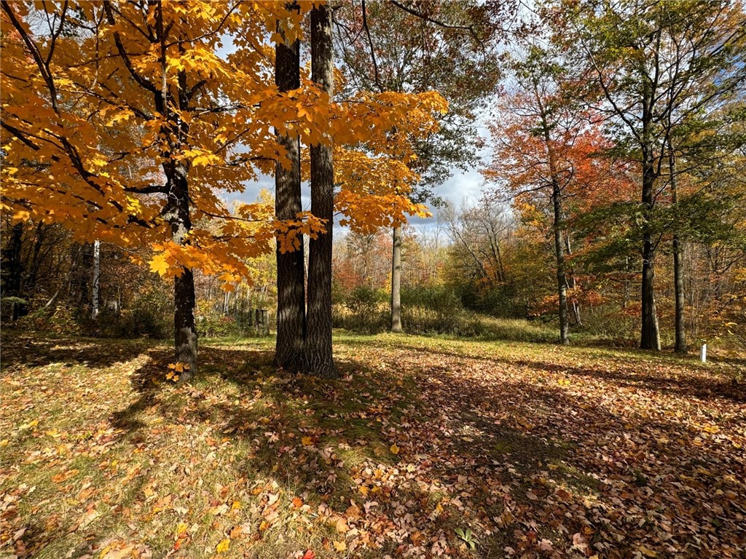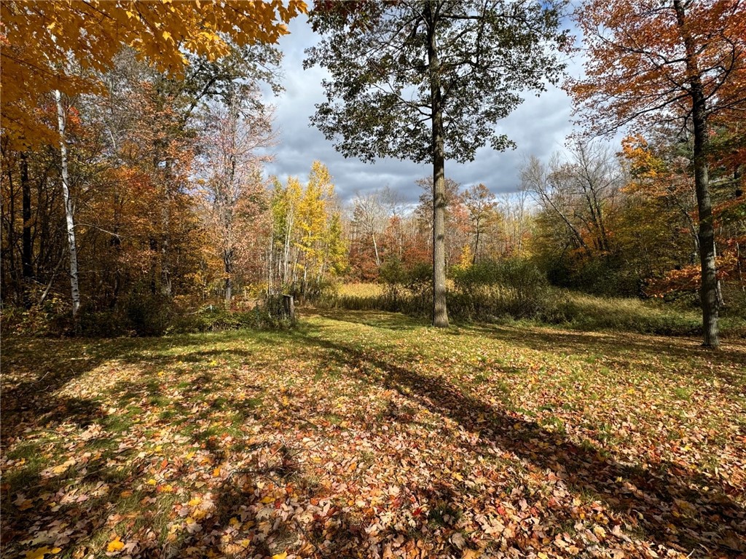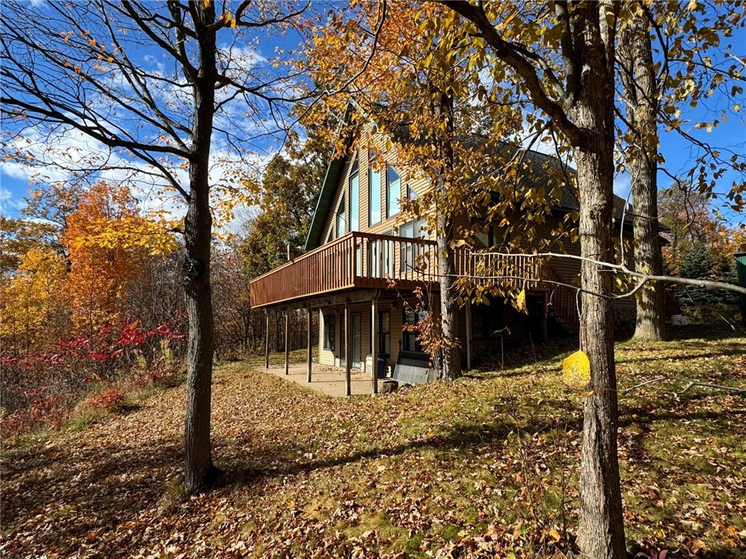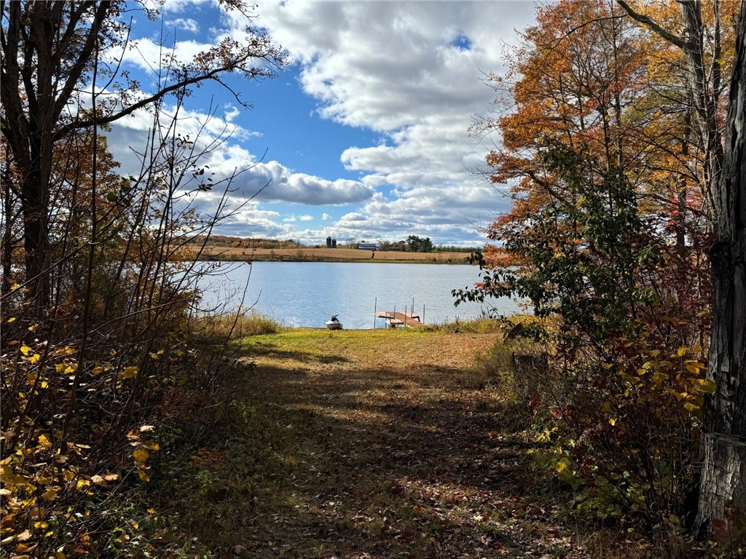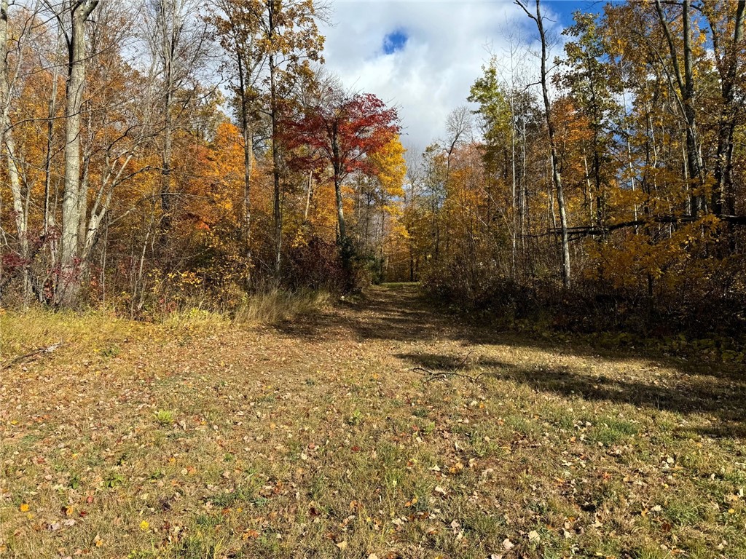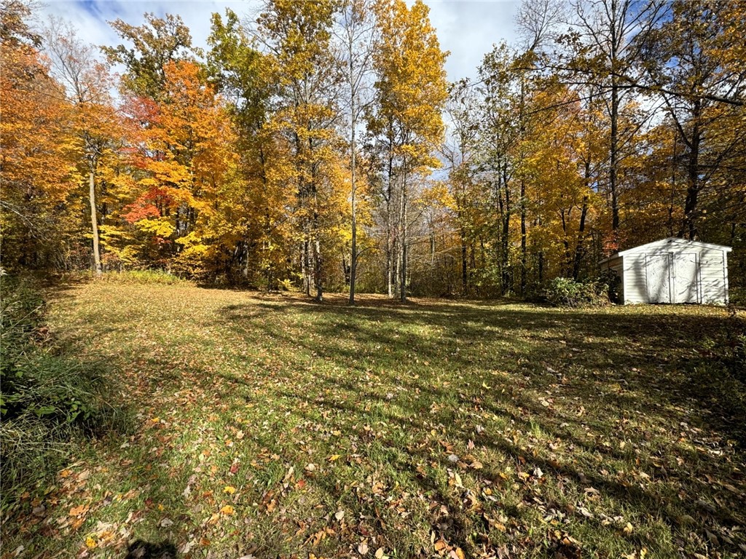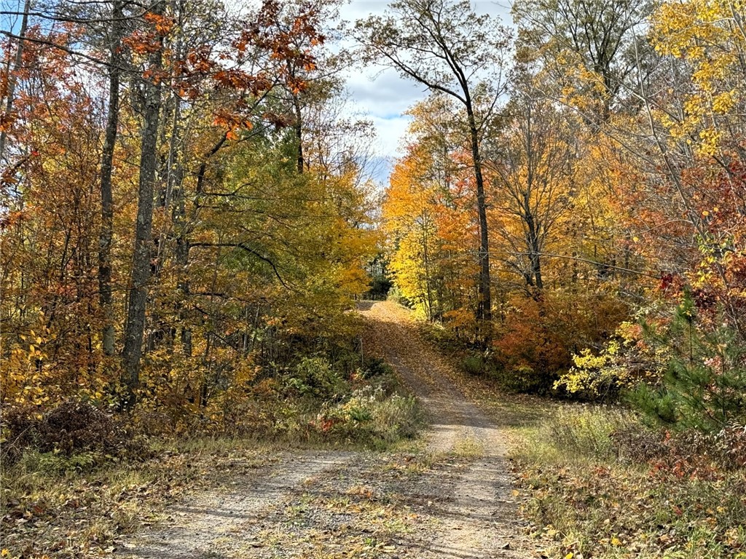Property Description
Secluded Lakefront Retreat on 10 Acres – A Rare Find! If you're seeking peace, privacy, and a connection to nature, this stunning property on Stone Lake is the perfect escape. With approximately 900 feet of frontage and only one other property on the lake, you'll enjoy unparalleled tranquility. The 4-bedroom, 4-bathroom home is designed for comfort, offering ample sleeping space and a spacious lower-level family room—ideal for entertaining or unwinding after a long day. A feature of this property is the nice shed for extra storage. A new mini-split was added to provide heating and cooling to the garage. Additional highlights include: Fenced area off the garage—perfect for pets; Recent updates: new water softener, exhaust fans, outgoing plumbing, and added wall insulation for efficiency. Fiber optic internet—ideal for remote work. Abundant wildlife and serene natural surroundings. Don't miss this rare opportunity to own a private slice of paradise.
Interior Features
- Above Grade Finished Area: 1,624 SqFt
- Appliances Included: Dryer, Dishwasher, Microwave, Oven, Range, Refrigerator, Water Softener, Washer
- Basement: Full, Finished, Walk-Out Access
- Below Grade Finished Area: 794 SqFt
- Below Grade Unfinished Area: 158 SqFt
- Building Area Total: 2,576 SqFt
- Cooling: Central Air, Ductless
- Electric: Circuit Breakers
- Foundation: Poured
- Heating: Forced Air, Heat Pump
- Levels: One and One Half
- Living Area: 2,418 SqFt
- Rooms Total: 13
Rooms
- Bedroom #1: 12' x 13', Carpet, Lower Level
- Bedroom #2: 9' x 17', Carpet, Upper Level
- Bedroom #3: 9' x 13', Carpet, Upper Level
- Bedroom #4: 11' x 13', Carpet, Main Level
- Bonus Room: 5' x 10', Concrete, Lower Level
- Dining Room: 10' x 14', Wood, Main Level
- Entry/Foyer: 7' x 13', Wood, Main Level
- Family Room: 12' x 14', Carpet, Lower Level
- Kitchen: 9' x 14', Wood, Main Level
- Kitchen: 20' x 13', Carpet, Lower Level
- Living Room: 20' x 15', Carpet, Main Level
- Office: 6' x 12', Carpet, Upper Level
- Utility/Mechanical: 12' x 9', Concrete, Lower Level
Exterior Features
- Construction: Vinyl Siding
- Covered Spaces: 1
- Garage: 1 Car, Detached
- Lake/River Name: Stone Lake
- Lot Size: 10.98 Acres
- Parking: Driveway, Detached, Garage, Gravel
- Patio Features: Deck
- Sewer: Septic Tank
- Style: One and One Half Story
- View: Lake
- Water Source: Drilled Well, Private, Well
- Waterfront: Lake
- Waterfront Length: 900 Ft
Property Details
- 2023 Taxes: $4,011
- County: Washburn
- Other Structures: Outbuilding
- Possession: Close of Escrow
- Property Subtype: Single Family Residence
- School District: Spooner Area
- Status: Active
- Township: Town of Madge
- Year Built: 2001
- Listing Office: Edina Realty, Corp. - St Croix Falls
- Last Update: July 29th @ 8:54 AM









































