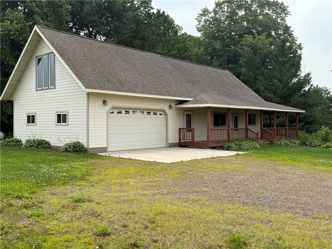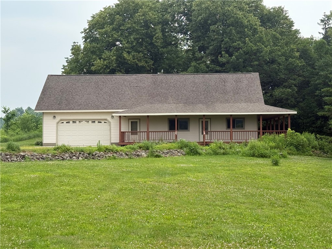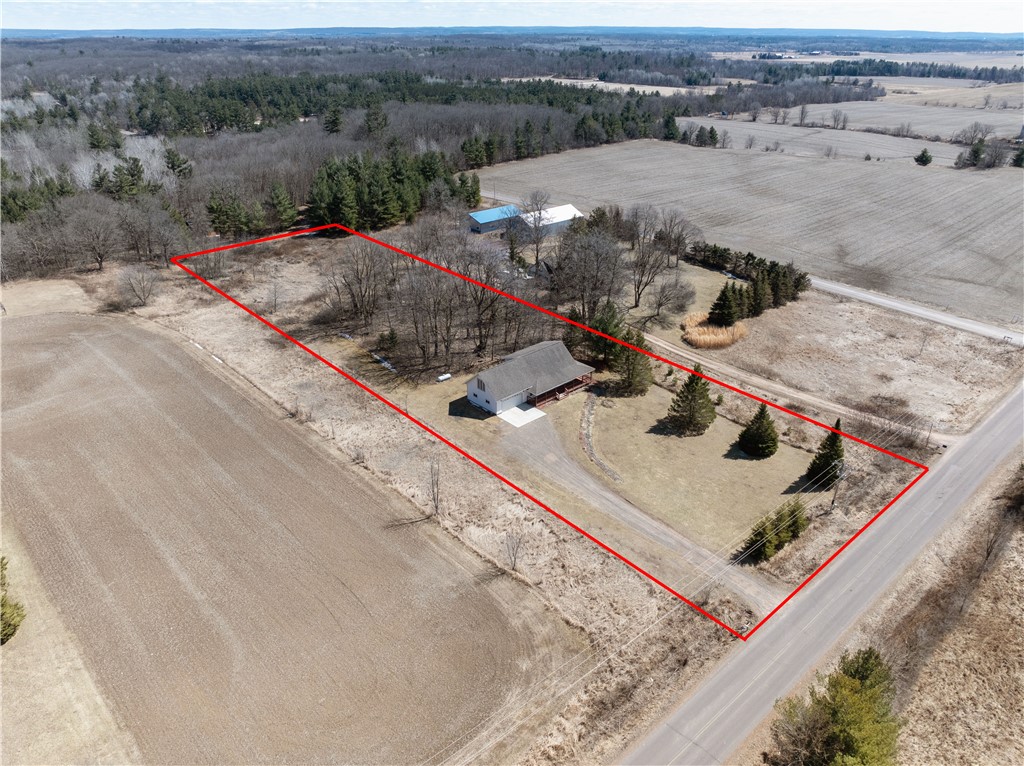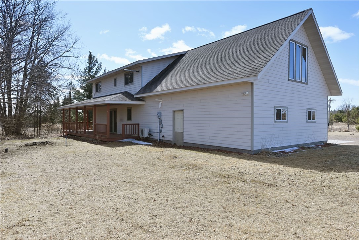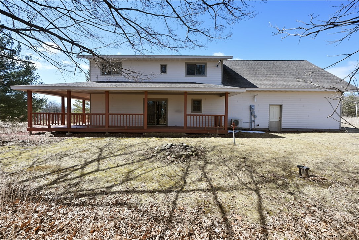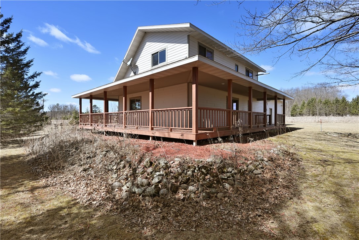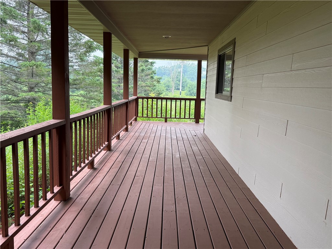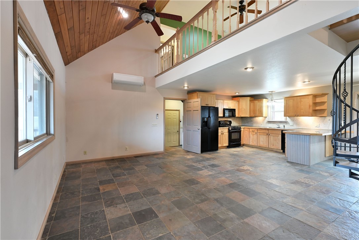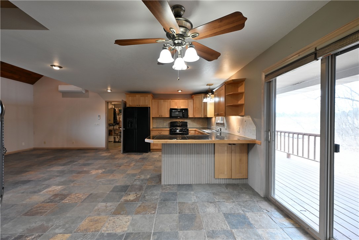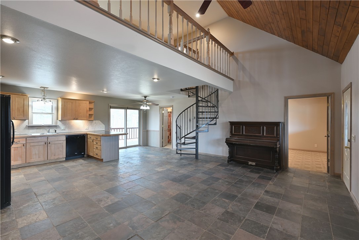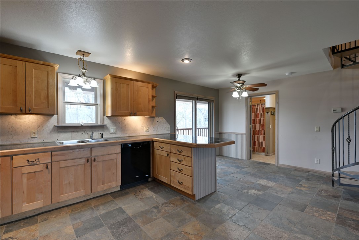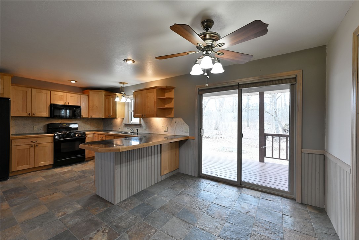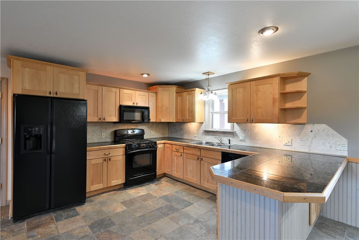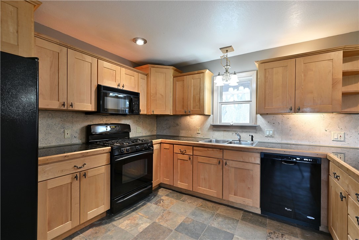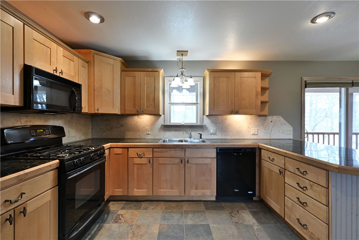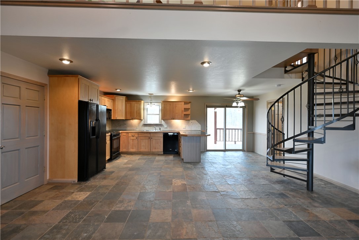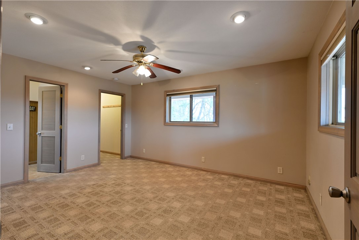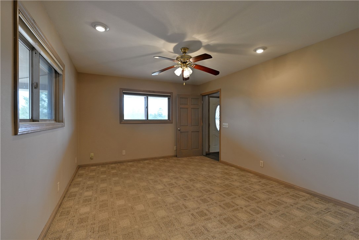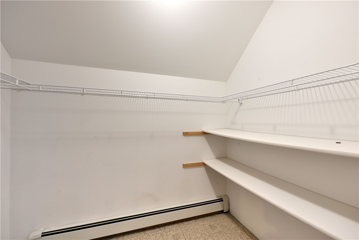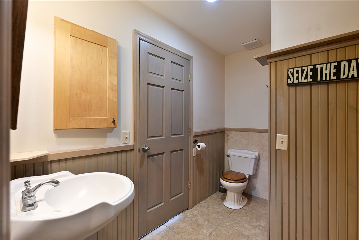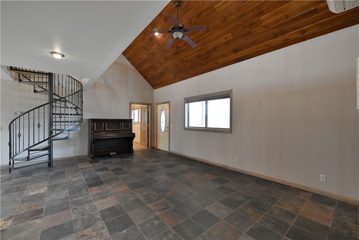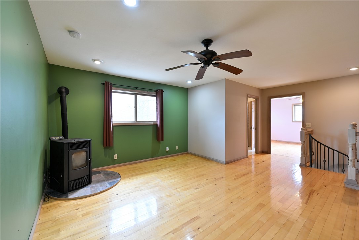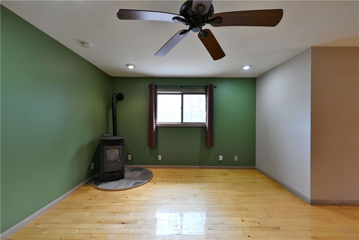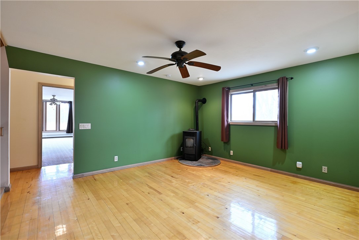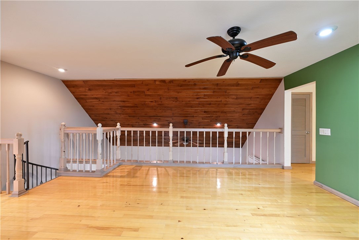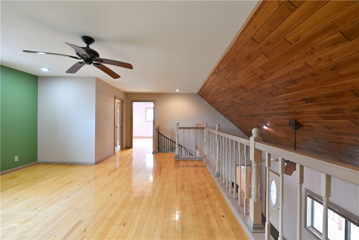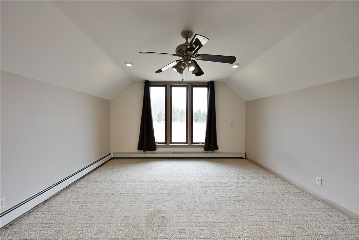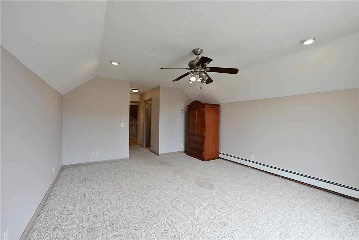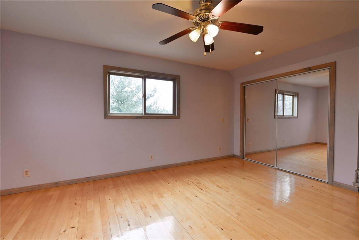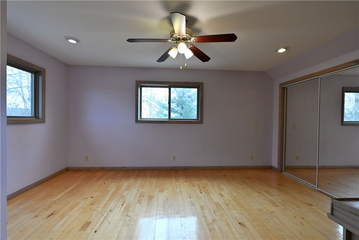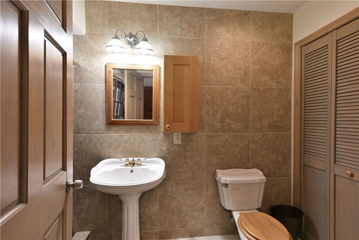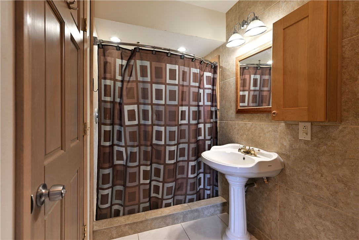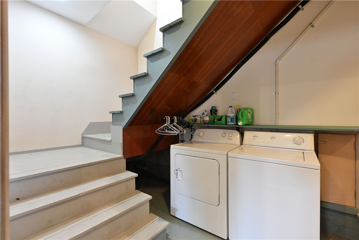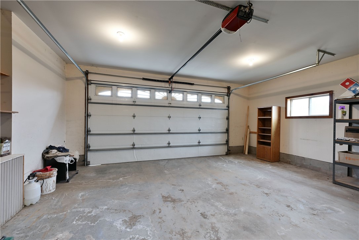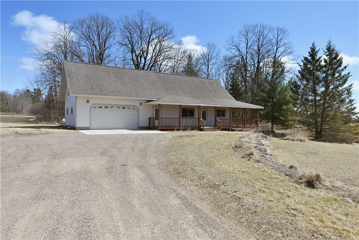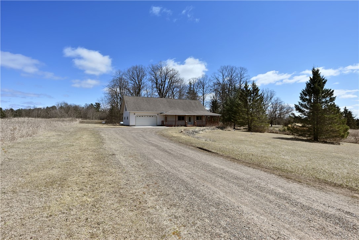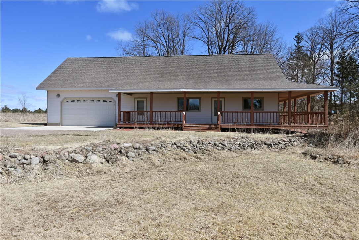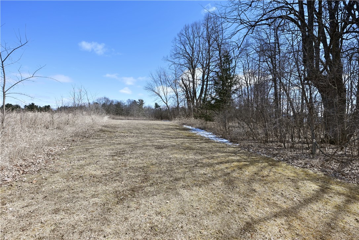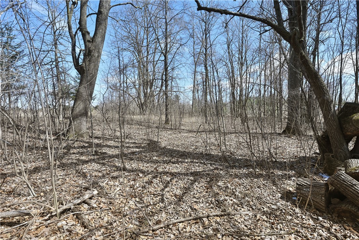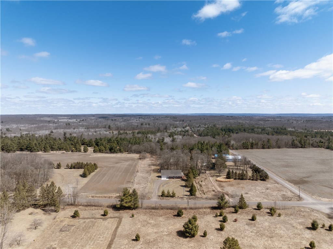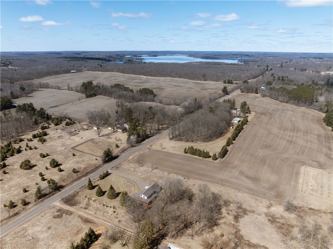Property Description
Just down the road from Long Lake and minutes from both Birchwood & Rice Lake, this well-maintained 3BR/2BA home offers the perfect mix of country charm and modern convenience. Set on a peaceful 2-acre lot, this home is surrounded by natural beauty and year-round recreational opportunities. The open layout features vaulted ceilings, slate flooring, and a cozy upstairs loft w/ a pellet stove—perfect area for relaxing. The kitchen boasts maple cabinetry and granite tile countertops, ideal for cooking and entertaining. A main-floor master suite, laundry, and spacious living areas add to the home’s comfort and functionality. Outside, enjoy the wrap-around porch overlooking a mix of woods and open space or gather around the fire-pit on cool evenings. The attached, oversized two-car garage is insulated for year-round use. Located in a prime recreational area with nearby lakes, a golf course, great dining options, and snowmobile & ATV trails right out your front door—A must-see property!
Interior Features
- Above Grade Finished Area: 2,101 SqFt
- Appliances Included: Dryer, Dishwasher, Microwave, Oven, Range, Refrigerator, Washer
- Building Area Total: 2,101 SqFt
- Cooling: Ductless
- Electric: Circuit Breakers
- Fireplace: One, Free Standing, Other, See Remarks
- Fireplaces: 1
- Foundation: Poured, Slab
- Heating: Baseboard, Other, Radiant Floor, Radiant, See Re
- Levels: Two
- Living Area: 2,101 SqFt
- Rooms Total: 11
Rooms
- Bathroom #1: 10' x 5', Tile, Upper Level
- Bathroom #2: 9' x 6', Tile, Main Level
- Bedroom #1: 19' x 12', Wood, Upper Level
- Bedroom #2: 25' x 14', Carpet, Upper Level
- Bedroom #3: 16' x 12', Carpet, Main Level
- Dining Area: 10' x 8', Tile, Main Level
- Entry/Foyer: 11' x 5', Concrete, Main Level
- Kitchen: 13' x 12', Tile, Main Level
- Laundry Room: 8' x 7', Concrete, Main Level
- Living Room: 21' x 14', Tile, Main Level
- Loft: 21' x 16', Wood, Upper Level
Exterior Features
- Construction: Cement Siding
- Covered Spaces: 2
- Garage: 2 Car, Attached
- Lot Size: 2.22 Acres
- Parking: Attached, Driveway, Garage, Gravel
- Patio Features: Covered, Deck
- Sewer: Septic Tank
- Stories: 2
- Style: Two Story
- Water Source: Drilled Well
Property Details
- 2024 Taxes: $2,853
- County: Washburn
- Possession: Close of Escrow
- Property Subtype: Single Family Residence
- School District: Rice Lake Area
- Status: Active w/ Offer
- Township: Town of Long Lake
- Year Built: 2004
- Zoning: Recreational, Residential
- Listing Office: Dane Arthur Real Estate Agency/Birchwood
- Last Update: November 15th @ 12:02 PM


