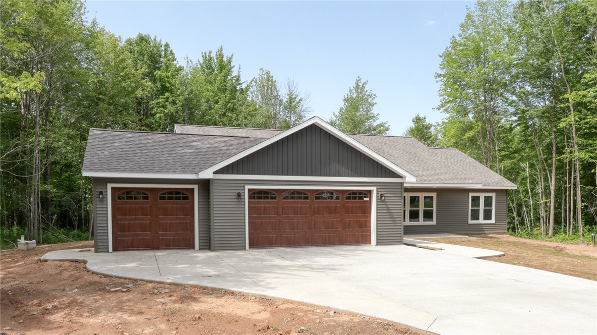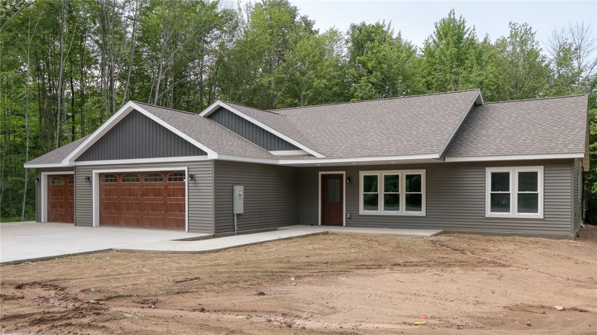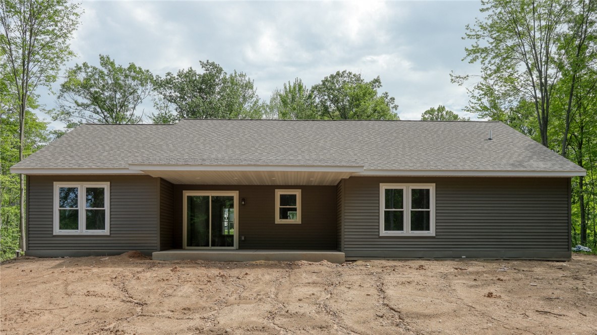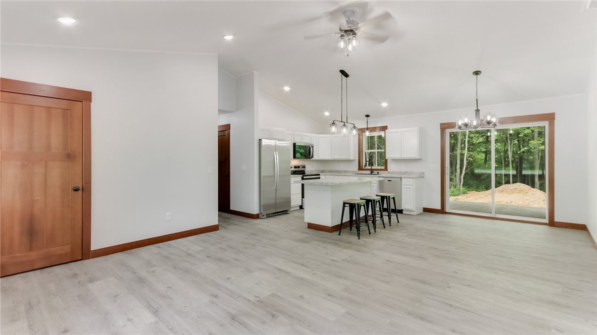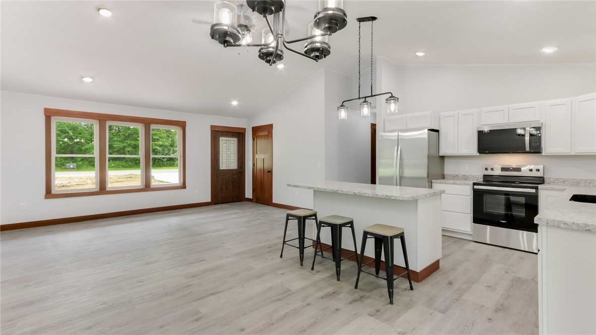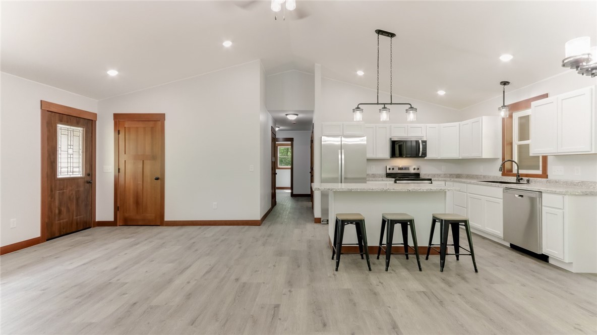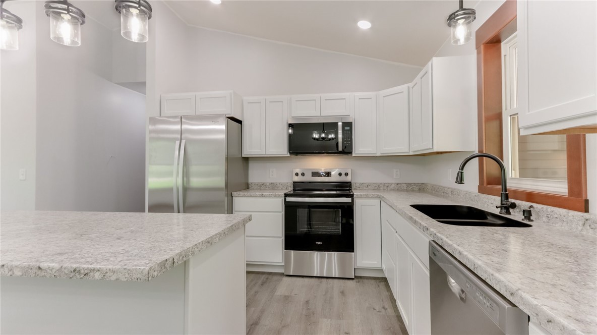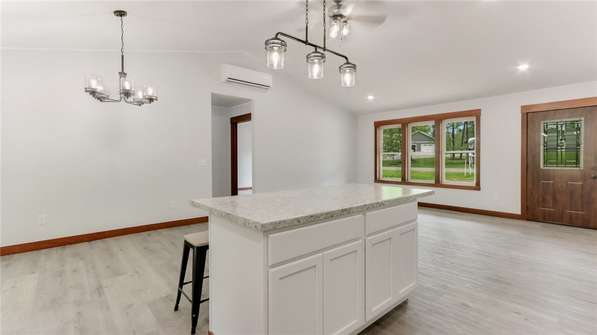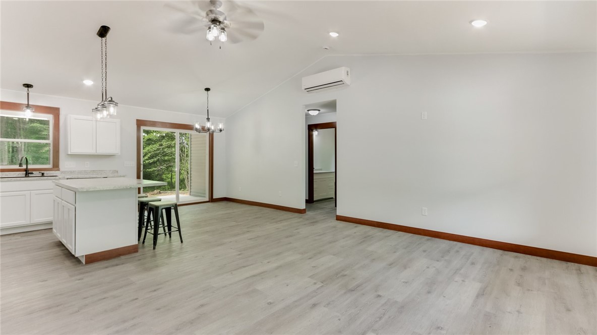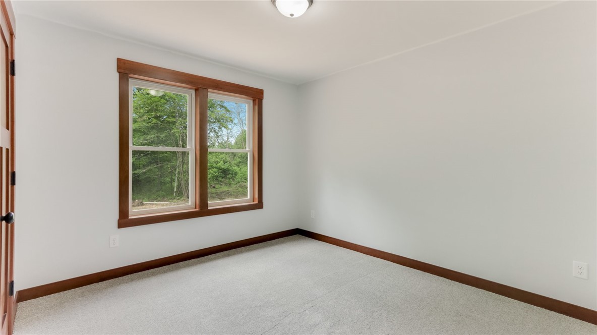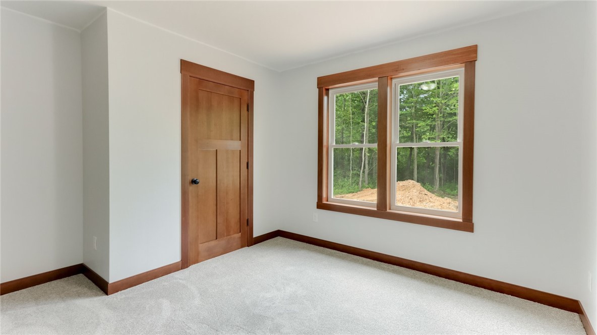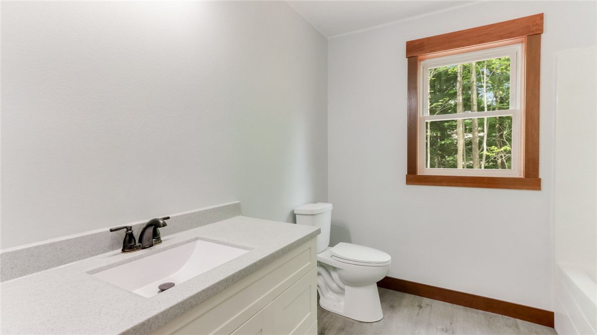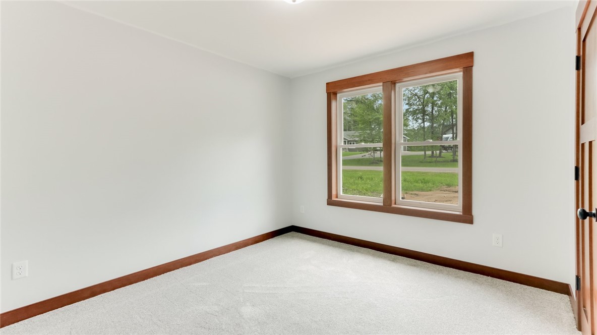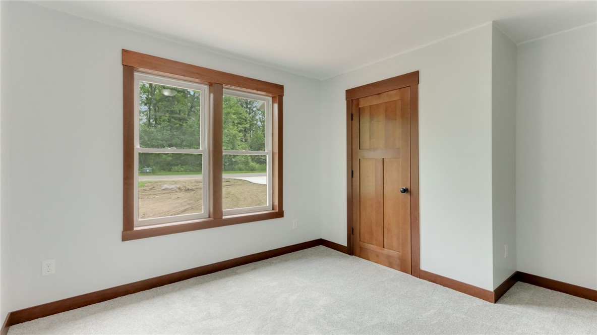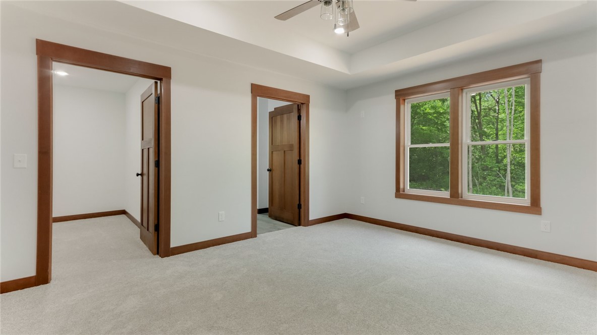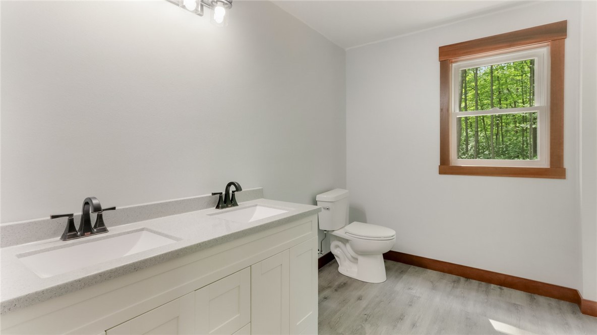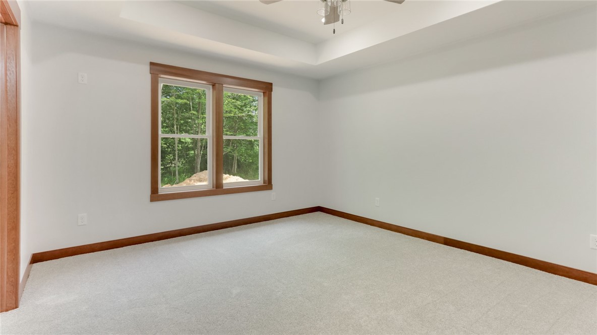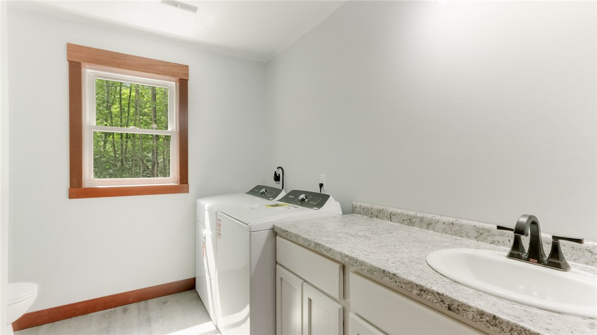Open House
Sunday, September 28, 2025 | 12 - 1:30 PM
|
Property Description
Nestled just outside of Cadott, this beautifully crafted zero-entry ranch home combines comfort, style, and convenience. The open-concept layout features vaulted ceilings in the living room, dining area, and kitchen—creating a bright, airy atmosphere perfect for everyday living and entertaining. A spacious kitchen island adds to the home's hosting appeal, while all major kitchen appliances are included for your convenience. The master suite offers a touch of luxury with a tray-vault ceiling, dual sinks, walk-in shower, and walk-in closet. Wide 36-inch doorways throughout provide easy accessibility. Step outside and enjoy peaceful views from the covered front or back porch, surrounded by mature trees and a private backyard. Oversized concrete driveway and an attached 24x34 heated garage is fully finished, offering plenty of space for storage or projects. Located just off a major highway, this home makes commuting a breeze while still giving you a quiet, private retreat to come home to.
Interior Features
- Above Grade Finished Area: 1,583 SqFt
- Accessibility Features: Accessibility Features, Other, Accessible Doors, Accessible Hallway(s)
- Appliances Included: Dishwasher, Gas Water Heater, Microwave, Oven, Range, Refrigerator
- Building Area Total: 1,583 SqFt
- Cooling: Central Air
- Electric: Circuit Breakers
- Foundation: Poured, Slab
- Heating: Other, Radiant Floor, See Remarks
- Levels: One
- Living Area: 1,583 SqFt
- Rooms Total: 11
Rooms
- Bathroom #1: 10' x 9', Tile, Main Level
- Bathroom #2: 10' x 10', Tile, Main Level
- Bedroom #1: 12' x 13', Carpet, Main Level
- Bedroom #2: 11' x 12', Carpet, Main Level
- Bedroom #3: 15' x 13', Carpet, Main Level
- Entry/Foyer: 17' x 6', Tile, Main Level
- Kitchen: 12' x 17', Tile, Main Level
- Laundry Room: 8' x 10', Tile, Main Level
- Living Room: 12' x 17', Tile, Main Level
- Other: 10' x 7', Carpet, Main Level
- Pantry: 3' x 3', Tile, Main Level
Exterior Features
- Construction: Vinyl Siding
- Covered Spaces: 3
- Garage: 3 Car, Attached
- Lot Size: 1.58 Acres
- Parking: Asphalt, Attached, Concrete, Driveway, Garage, Garage Door Opene
- Patio Features: Concrete, Open, Patio, Porch
- Sewer: Holding Tank, Septic Tank
- Stories: 1
- Style: One Story
- Water Source: Drilled Well
Property Details
- 2025 Taxes: $192
- County: Chippewa
- Possession: Close of Escrow, Negotiable
- Property Subtype: Single Family Residence
- School District: Cadott Community
- Status: Active
- Township: Town of Sigel
- Year Built: 2025
- Zoning: Residential
- Listing Office: Elite Realty Group, LLC
- Last Update: September 6th @ 3:47 PM


