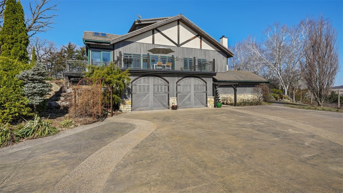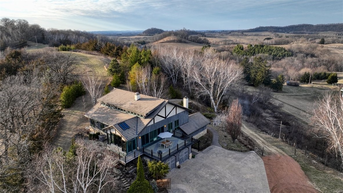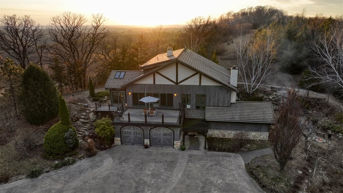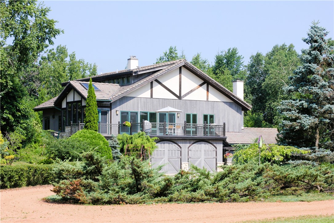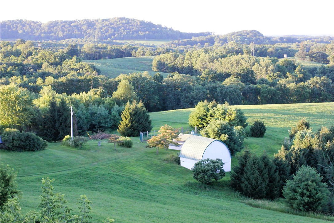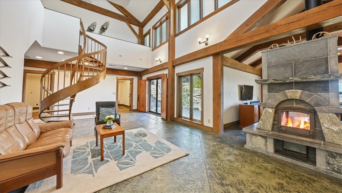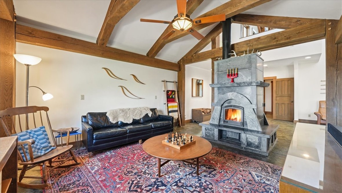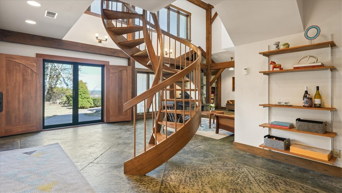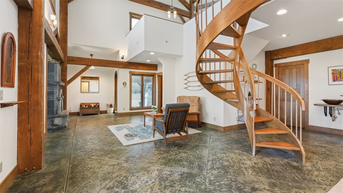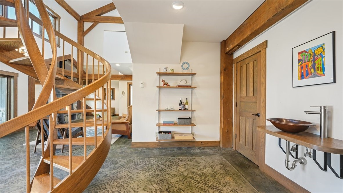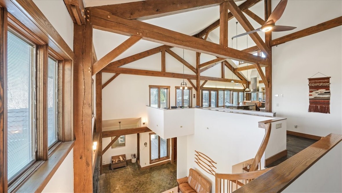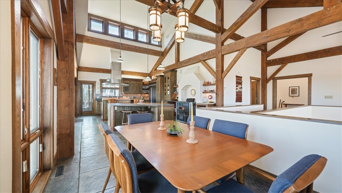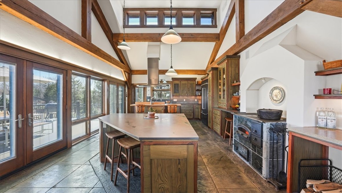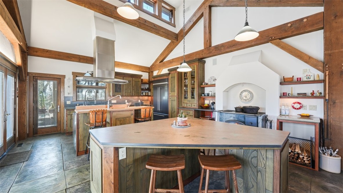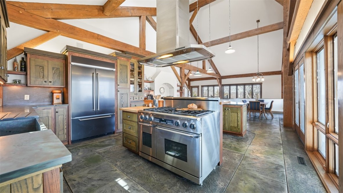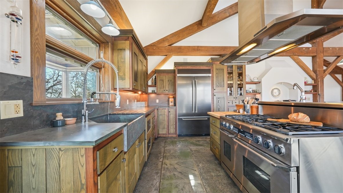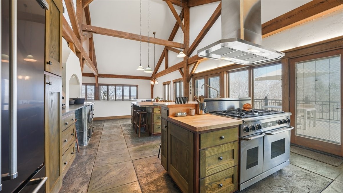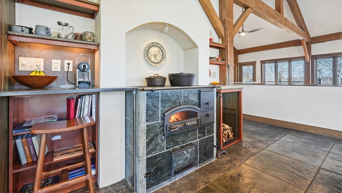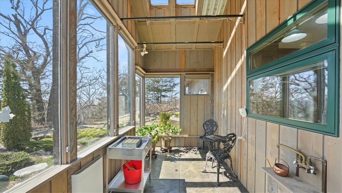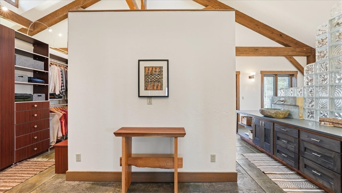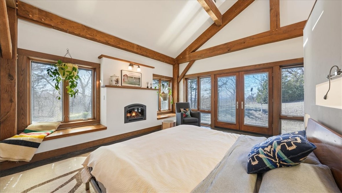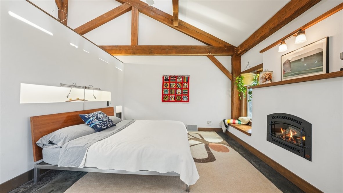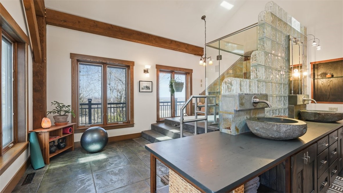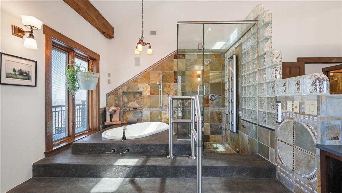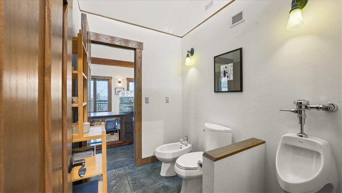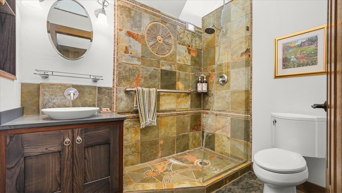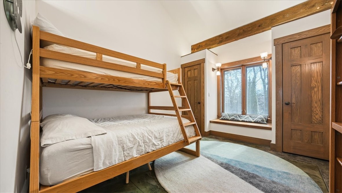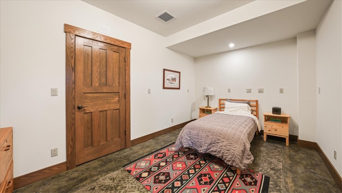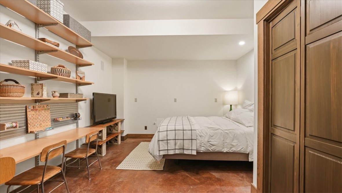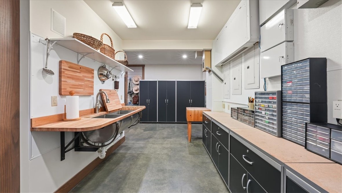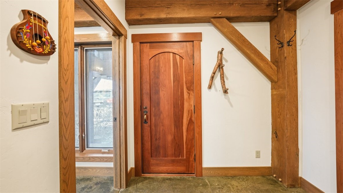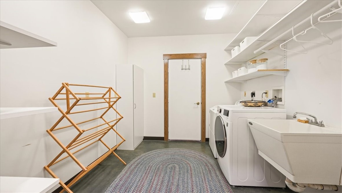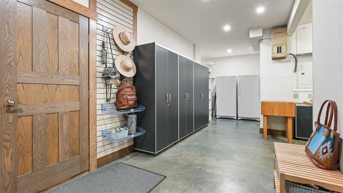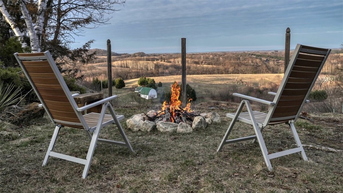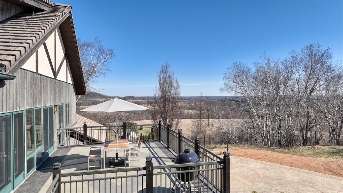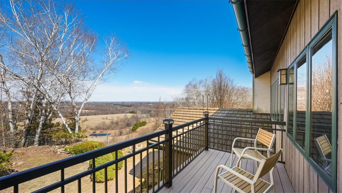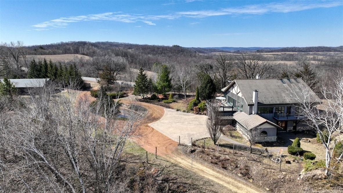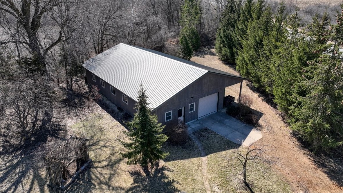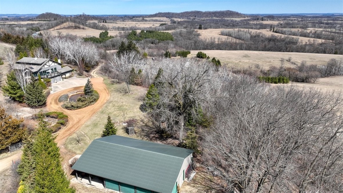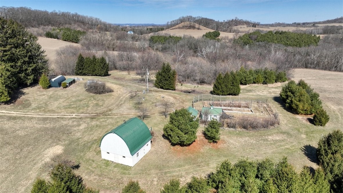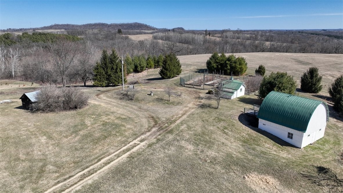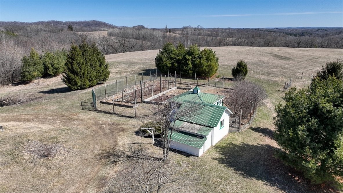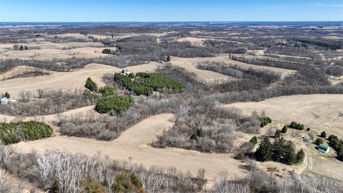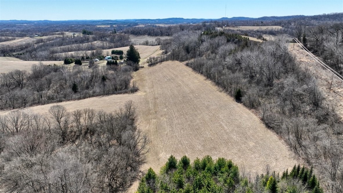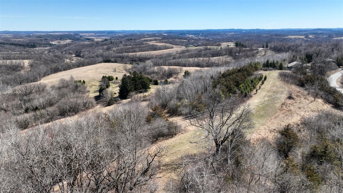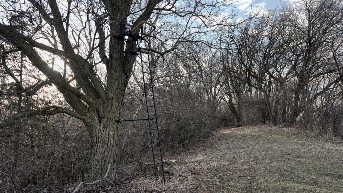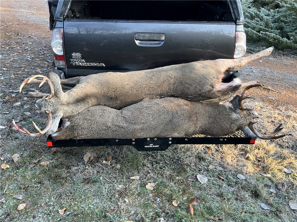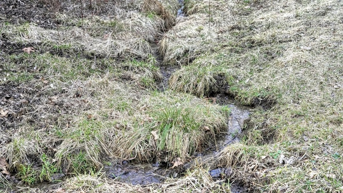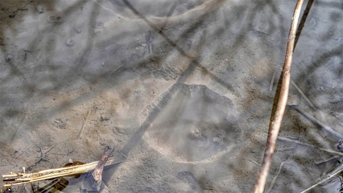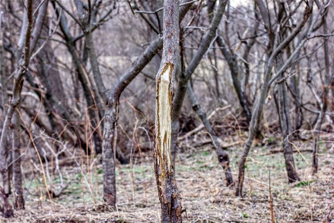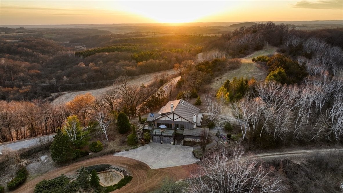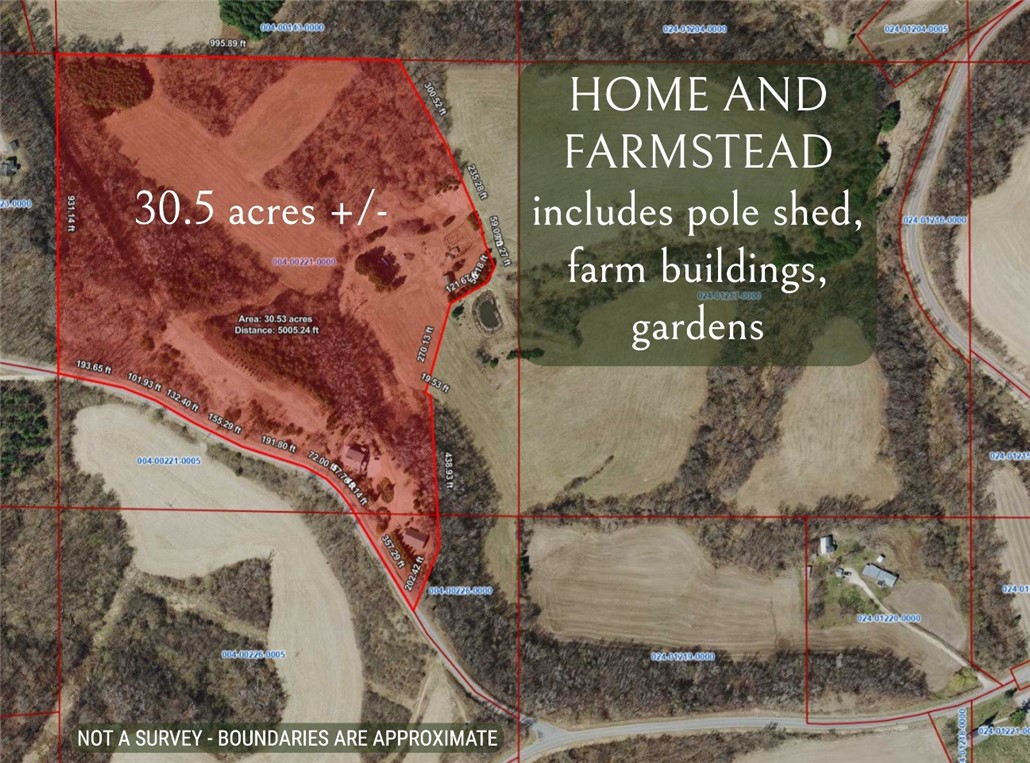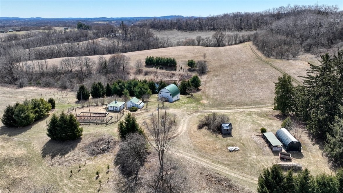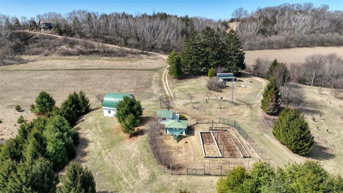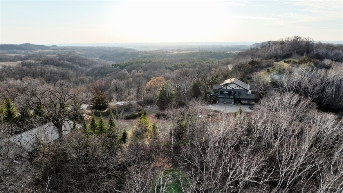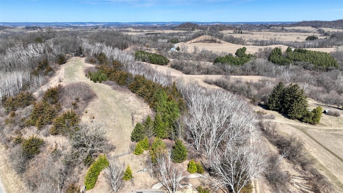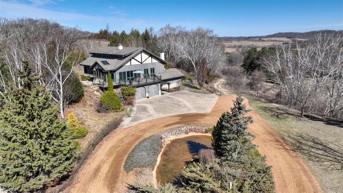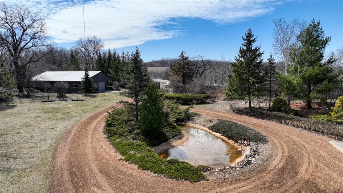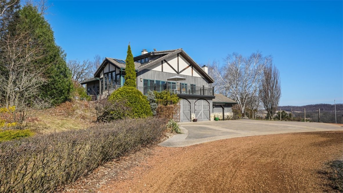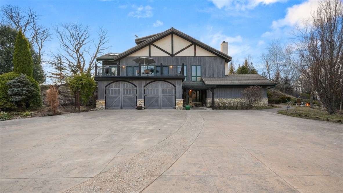Property Description
Once in a lifetime opportunity with an idyllic ridge-top 3+bed/3 bath handcrafted Riverbend timber frame home on 30 acres+/-, breathtaking panoramic views. Gourmet kitchen-custom ash cabinetry, Vermont slate sink/counters, Dacor dual-fuel range, Tulikivi soapstone wood stovetop/bake oven, sunroom/greenhouse. Great room-Tulikivi soapstone 2-sided fireplace, wetbar, whole house audio. Bedroom suites-slate countertops/tile, spa-like bath, steam shower, Kohler body spa. Radiant in-floor heat throughout. Synergy 3D Geothermal,13KW Generac backup, Starlink internet. Ample storage/workspace, attached 2-car garage,40x60 pole shed.Prime hunting 3deerstands, springs, crossings. Homesteaders dream 7 acres+/- organic pasture/cropland, 2-story gothic-arch barn, chicken coop w/ frostproof spigot. Established perennial landscaping, raised bed gardens, fruit/nut trees. Preinspected, meticulously maintained-siding stain, geothermal unit, air exchanger, humidifier, water heater/softener, refrigerator all 2022+.
Interior Features
- Above Grade Finished Area: 1,931 SqFt
- Appliances Included: Dryer, Dishwasher, Electric Water Heater, Oven, Range, Refrigerator, Range Hood, Water Softener, Washer
- Basement: Full, Finished, Walk-Out Access
- Below Grade Finished Area: 2,317 SqFt
- Building Area Total: 4,248 SqFt
- Cooling: Central Air, Geothermal
- Electric: Circuit Breakers
- Fireplace: Two, Other, See Remarks, Wood Burning
- Fireplaces: 2
- Foundation: Poured
- Heating: Forced Air, Geothermal, Other, See Remarks
- Levels: Two
- Living Area: 4,248 SqFt
- Rooms Total: 16
Rooms
- 4 Season Room: 7' x 16', Concrete, Upper Level
- Bathroom #1: 6' x 8', Concrete, Upper Level
- Bathroom #2: 16' x 22', Concrete, Upper Level
- Bathroom #3: 6' x 11', Concrete, Lower Level
- Bedroom #1: 11' x 13', Concrete, Upper Level
- Bedroom #2: 16' x 14', Concrete, Upper Level
- Bedroom #3: 10' x 15', Concrete, Lower Level
- Den: 5' x 16', Concrete, Lower Level
- Dining Area: 9' x 12', Concrete, Upper Level
- Family Room: 14' x 15', Concrete, Lower Level
- Kitchen: 16' x 22', Concrete, Upper Level
- Laundry Room: 9' x 11', Concrete, Lower Level
- Living Room: 14' x 18', Concrete, Lower Level
- Office: 11' x 15', Concrete, Lower Level
- Pantry: 6' x 14', Concrete, Lower Level
- Workshop: 9' x 19', Concrete, Lower Level
Exterior Features
- Construction: Cedar, Stucco
- Covered Spaces: 2
- Garage: 2 Car, Attached
- Lot Size: 30.53 Acres
- Parking: Attached, Concrete, Driveway, Garage, Gravel
- Patio Features: Concrete, Four Season, Patio
- Sewer: Other, Septic Tank, See Remarks
- Stories: 2
- Style: Two Story
- Water Source: Private, Well
Property Details
- 2024 Taxes: $8,746
- County: Trempealeau
- Other Equipment: Fuel Tank(s), Generator
- Other Structures: Barn(s), Outbuilding, Other, Shed(s), See Remarks
- Possession: Close of Escrow
- Property Subtype: Single Family Residence
- School District: Blair-Taylor
- Status: Active
- Township: Town of Arcadia
- Year Built: 2001
- Zoning: Agricultural
- Listing Office: RE/MAX Results~Eau Claire
- Last Update: November 18th @ 11:08 AM

