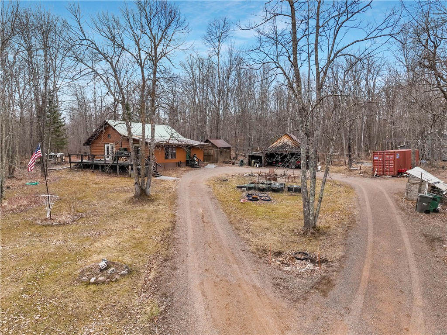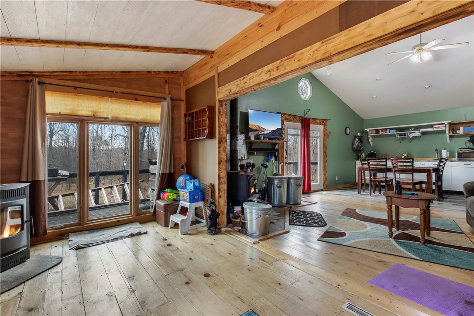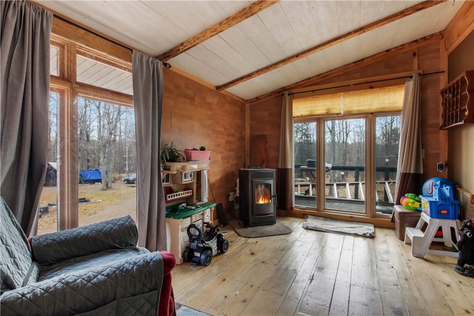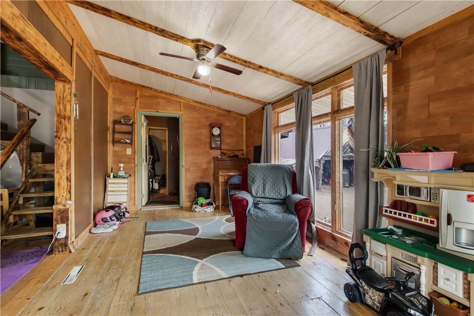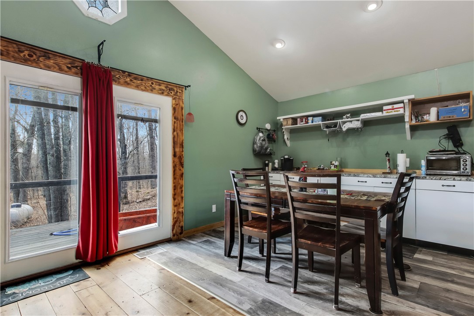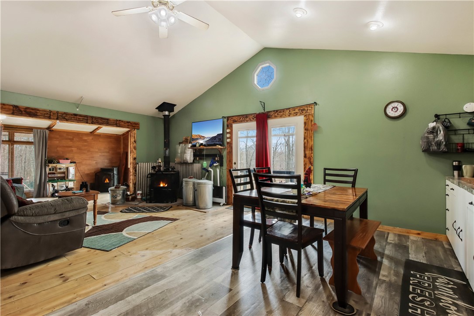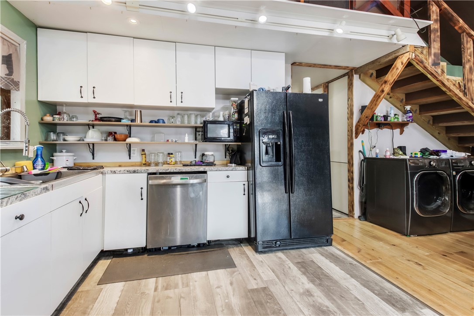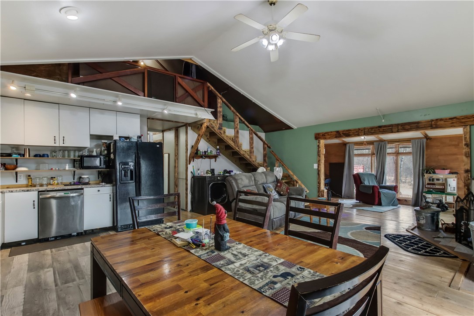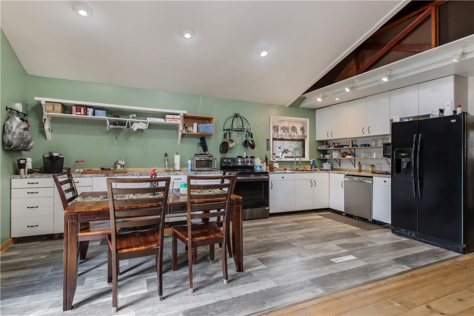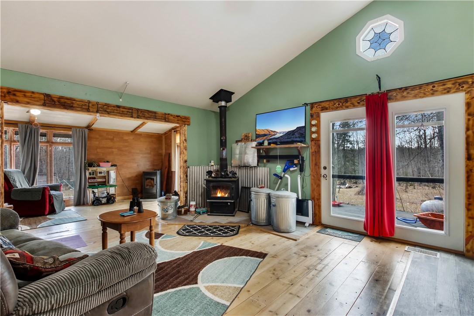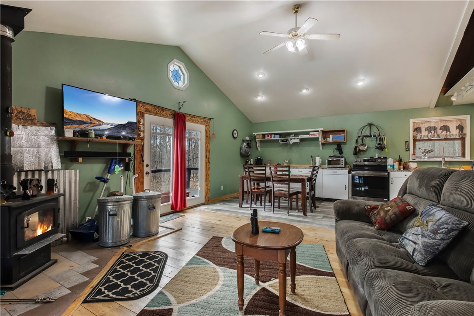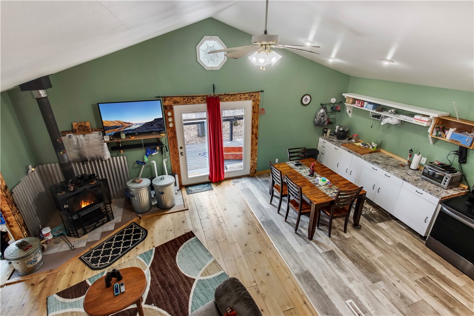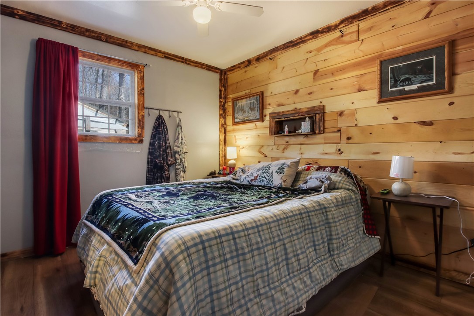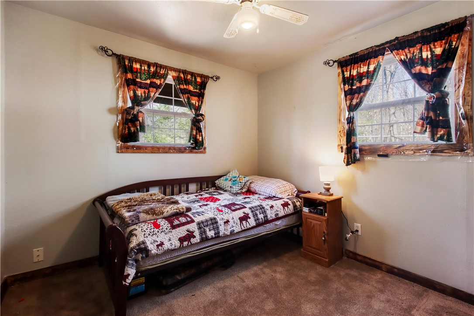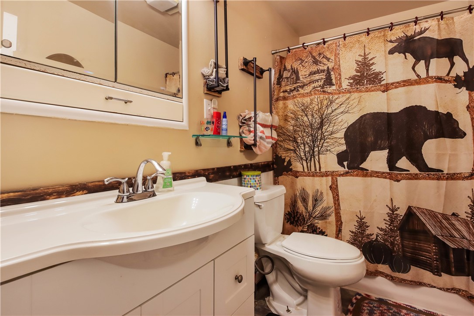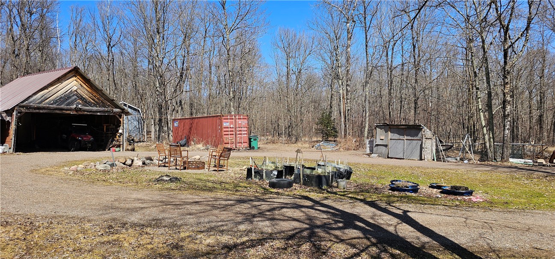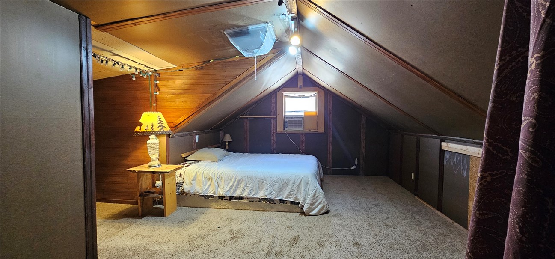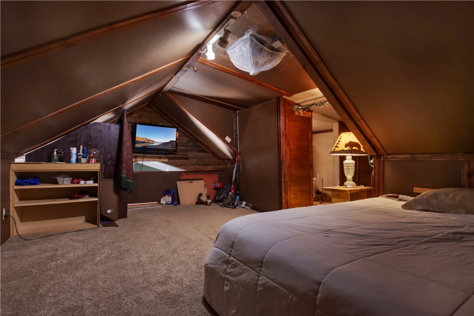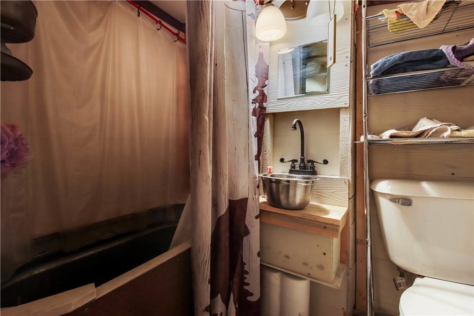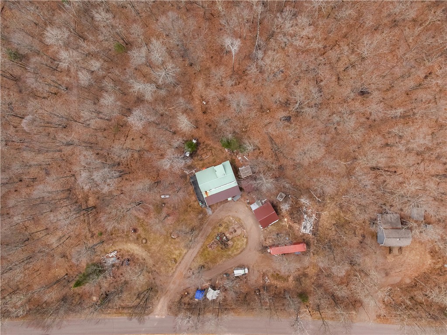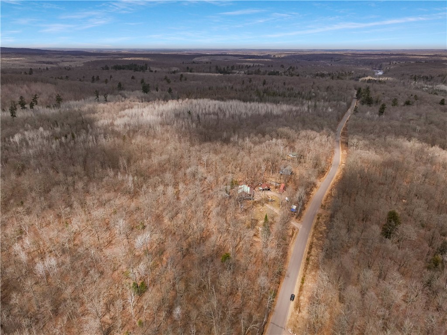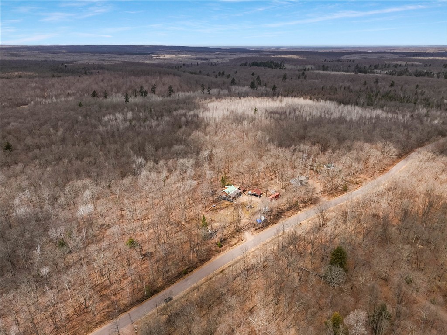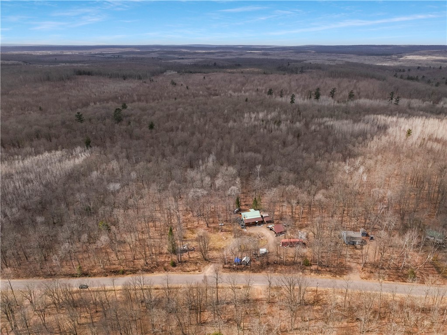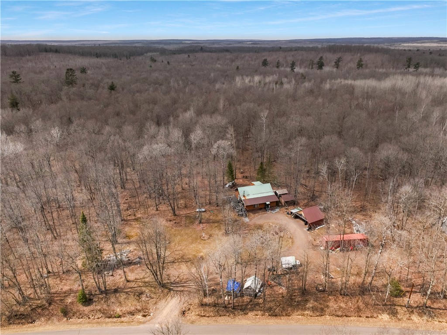Property Description
Northwoods Living on Dam Rd, 1.8 miles from Big Chip Flowage boat launch, mins from the Wannigan Bar, this 3-bed, 2-bath home sits on 1.8 acres & offers year-round access to everything the Northwoods has to offer. 6.5 miles from Winter, WI, the property connects directly to both ATV & snowmobile trails right from your driveway. Inside, has a spacious kitchen with newer cabinets, updated appl, and plenty of counter space. Open floor living area features wood floors & a warm, inviting feel of a woodstove and pellet stove for cozy winter heat. Home includes a 3-yr old furnace, a metal roof, a large deck, & it's wired for a whole-house generator. Outside, there’s room for everything — a 24' x 24' garage, a 12' x 16' storage building, a greenhouse, multiple smaller sheds, & a Conex container (8'x 8'x 40’) to secure all the toys. Whether you're looking for a full-time home, peaceful getaway, or a basecamp for your next adventure, this property has peace, practicality, & abundant potential.
Interior Features
- Above Grade Finished Area: 1,385 SqFt
- Appliances Included: Dryer, Dishwasher, Electric Water Heater, Freezer, Microwave, Oven, Range, Refrigerator, Washer
- Basement: Crawl Space
- Building Area Total: 1,385 SqFt
- Cooling: Wall Unit(s)
- Electric: Circuit Breakers
- Fireplace: Two, Other, See Remarks, Wood Burning Stove
- Fireplaces: 2
- Foundation: Block
- Heating: Forced Air, Radiant
- Levels: One and One Half
- Living Area: 1,385 SqFt
- Rooms Total: 9
Rooms
- Bathroom #1: 4' x 6', Simulated Wood, Plank, Upper Level
- Bathroom #2: 5' x 9', Simulated Wood, Plank, Main Level
- Bedroom #1: 10' x 17', Carpet, Upper Level
- Bedroom #2: 9' x 9', Carpet, Main Level
- Bedroom #3: 9' x 12', Carpet, Main Level
- Dining Area: 10' x 11', Wood, Main Level
- Entry/Foyer: 9' x 19', Wood, Main Level
- Kitchen: 10' x 10', Wood, Main Level
- Living Room: 13' x 19', Wood, Main Level
Exterior Features
- Carport: Yes
- Construction: Cedar
- Covered Spaces: 1
- Garage: 1 Car, Detached
- Lot Size: 1.8 Acres
- Parking: Carport, Driveway, Gravel
- Patio Features: Deck
- Sewer: Septic Tank
- Style: One and One Half Story
- Water Source: Private, Well
Property Details
- 2024 Taxes: $568
- County: Sawyer
- Home Warranty: Yes
- Other Structures: Greenhouse, Shed(s)
- Possession: Close of Escrow
- Property Subtype: Single Family Residence
- School District: Winter
- Status: Active
- Township: Town of Ojibwa
- Year Built: 1994
- Zoning: Recreational, Residential
- Listing Office: Keller Williams Realty Diversified
- Last Update: November 10th @ 6:33 PM


