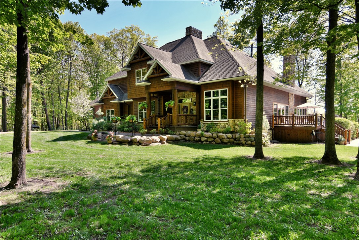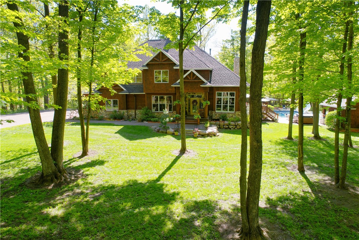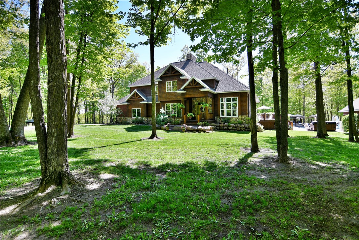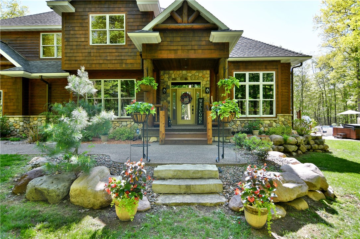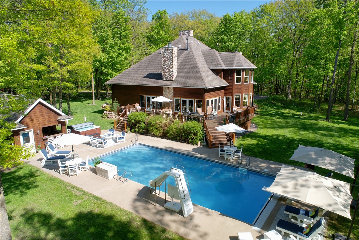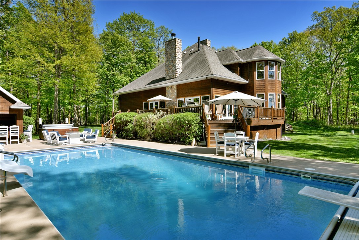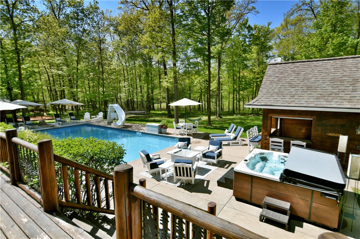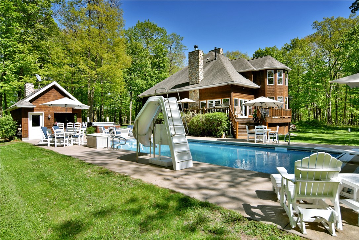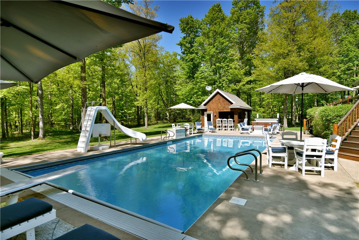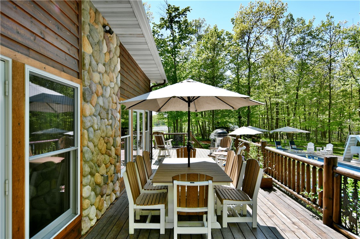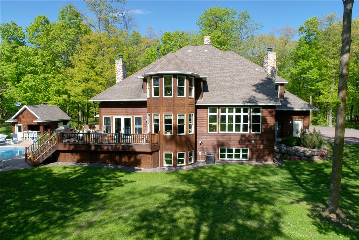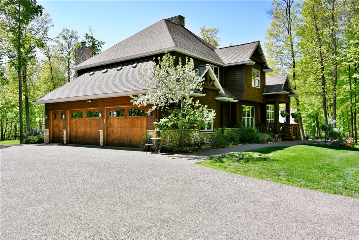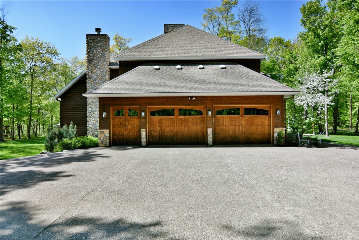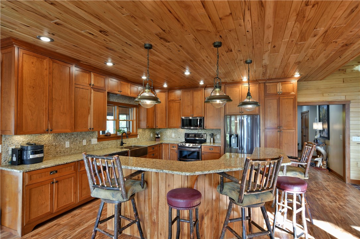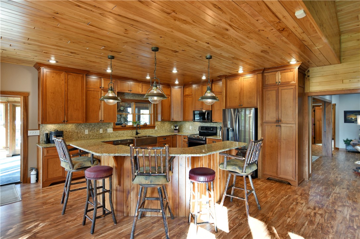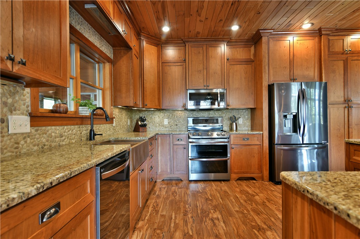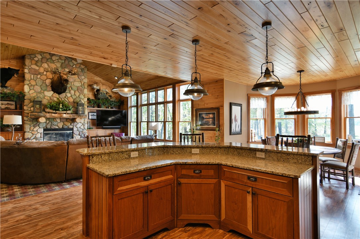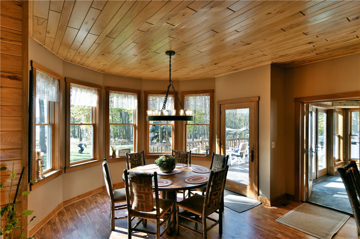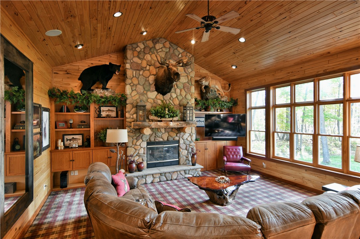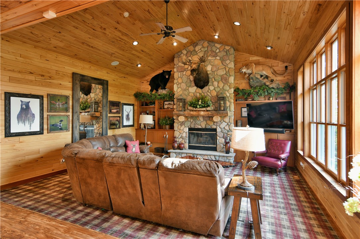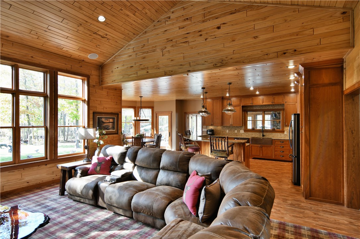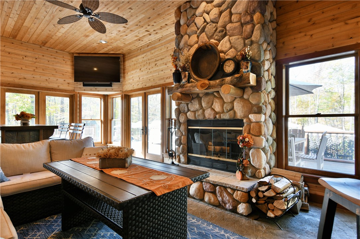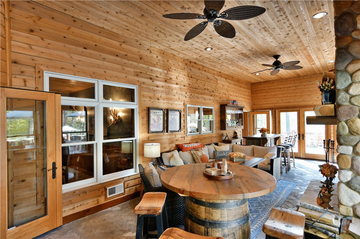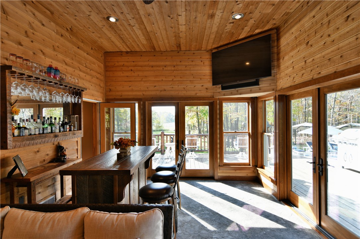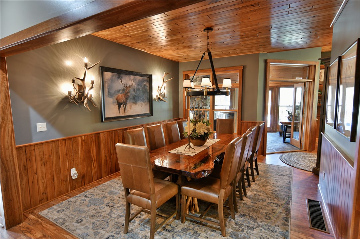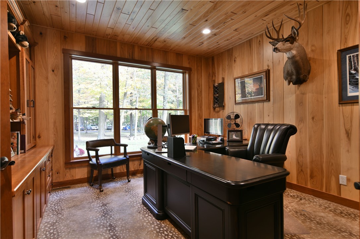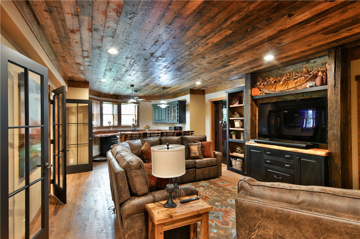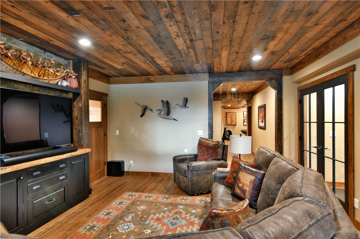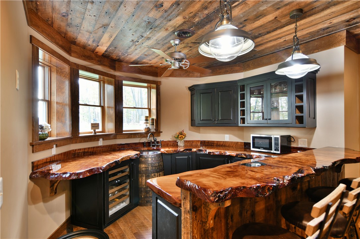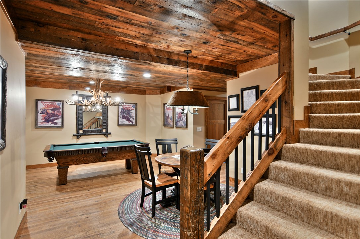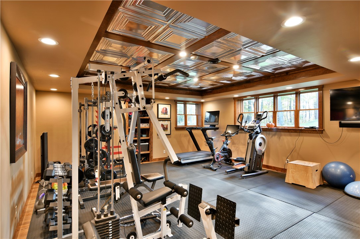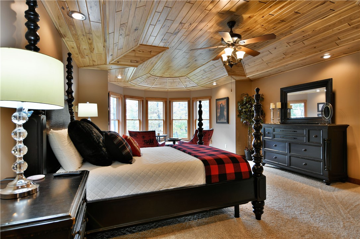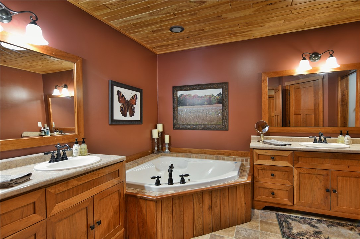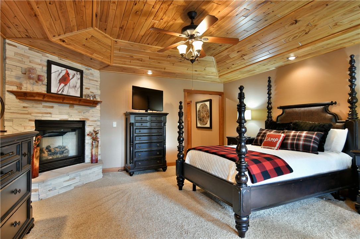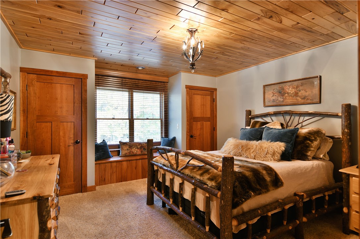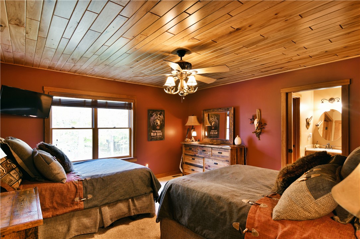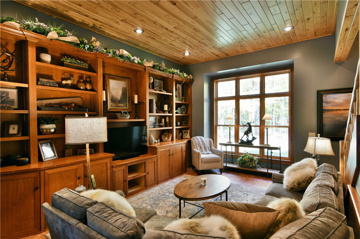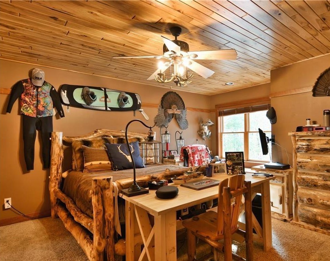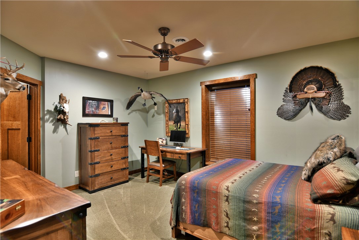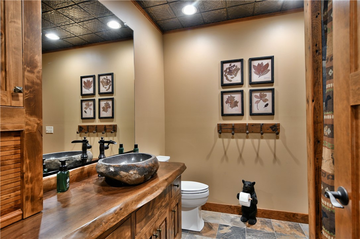Property Description
Tucked away on 40 scenic acres, this immaculate country estate offers a rare combination of privacy, comfort, and adventure. As you wind down the canopied driveway, you’re welcomed into a professionally designed 5-BR, 4.5-BA home with over 6,000 sq. ft. of beautifully finished living space. Inside, you’ll find a recently added light-filled sunroom with a cozy fireplace, a gourmet kitchen with granite countertops, and a spacious owners’ suite. The newly finished lower level adds rustic charm with barn wood ceilings, California redwood cherry bar tops, circle-sawn oak floors, a sauna, and a flexible space perfect for a home gym, theater, or family room. Step outside to your own private retreat—complete with a heated in-ground pool and outdoor bar, ideal for relaxing or entertaining. Enjoy wooded trails, a peaceful waterfront pond, and on-site hunting. The property also offers direct access to ATV and snowmobile trails and is just minutes from the Shell Lake boat launch and beach.
Interior Features
- Above Grade Finished Area: 4,266 SqFt
- Appliances Included: Dryer, Dishwasher, Oven, Range, Refrigerator, Washer
- Basement: Daylight, Full
- Below Grade Finished Area: 1,828 SqFt
- Building Area Total: 6,094 SqFt
- Cooling: Central Air
- Electric: Circuit Breakers
- Fireplace: Three
- Fireplaces: 3
- Foundation: Poured
- Heating: Forced Air, Radiant Floor
- Levels: Two
- Living Area: 6,094 SqFt
- Rooms Total: 18
Rooms
- 4 Season Room: 32' x 14', Concrete, Main Level
- Bathroom #1: 9' x 8', Linoleum, Upper Level
- Bathroom #2: 6' x 6', Wood, Main Level
- Bathroom #3: 11' x 11', Linoleum, Upper Level
- Bathroom #4: 8' x 8', Tile, Lower Level
- Bathroom #5: 14' x 6', Linoleum, Upper Level
- Bedroom #1: 15' x 13', Carpet, Lower Level
- Bedroom #2: 15' x 14', Carpet, Upper Level
- Bedroom #3: 15' x 14', Carpet, Upper Level
- Bedroom #4: 15' x 14', Carpet, Upper Level
- Bedroom #5: 24' x 16', Carpet, Upper Level
- Dining Area: 12' x 12', Wood, Main Level
- Dining Room: 12' x 15', Wood, Main Level
- Family Room: 21' x 20', Wood, Main Level
- Kitchen: 19' x 16', Wood, Main Level
- Living Room: 19' x 14', Carpet, Main Level
- Office: 14' x 13', Carpet, Main Level
- Other: 20' x 19', Wood, Lower Level
Exterior Features
- Construction: Cedar, Stone, Wood Siding
- Covered Spaces: 3
- Garage: 3 Car, Attached
- Lake/River Name: Unnamed
- Lot Size: 39.3 Acres
- Parking: Attached, Concrete, Driveway, Garage, Gravel
- Patio Features: Concrete, Deck, Four Season, Patio, Screened
- Sewer: Septic Tank
- Stories: 2
- Style: Two Story
- Water Source: Drilled Well
- Waterfront: Lake
- Waterfront Length: 860 Ft
Property Details
- 2024 Taxes: $15,246
- County: Washburn
- Possession: Close of Escrow
- Property Subtype: Single Family Residence
- School District: Shell Lake
- Status: Active w/ Offer
- Township: City of Shell Lake
- Year Built: 2007
- Zoning: Residential, Shoreline
- Listing Office: Dane Arthur Real Estate Agency/Birchwood
- Last Update: August 26th @ 1:48 PM

