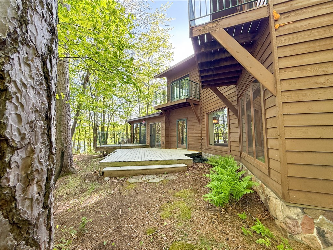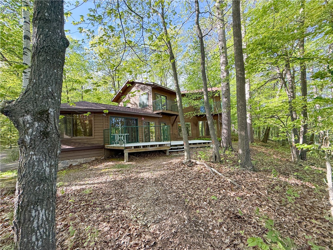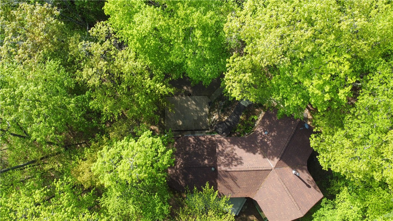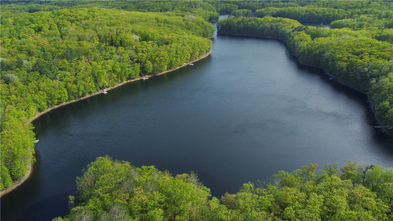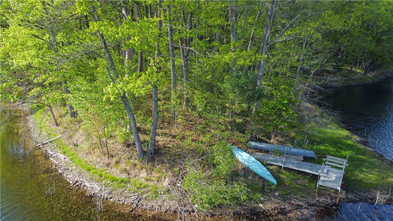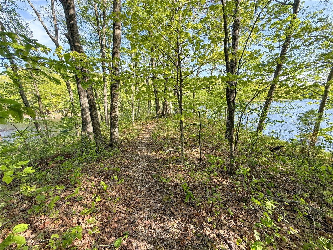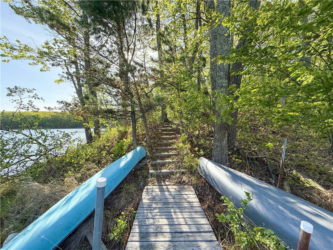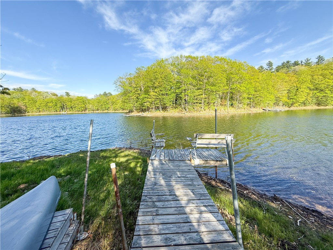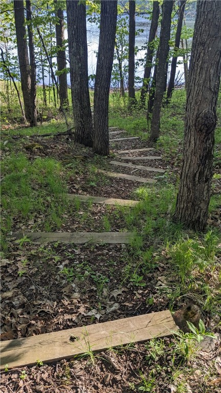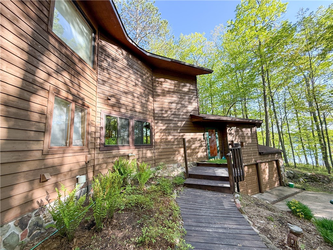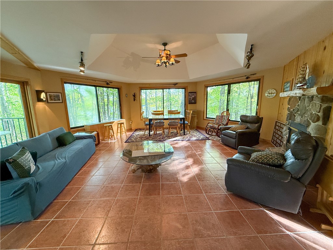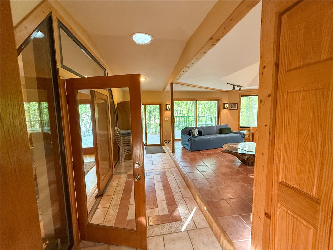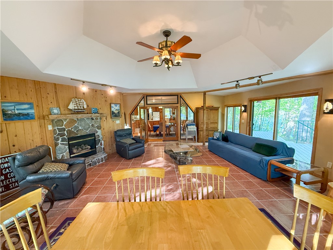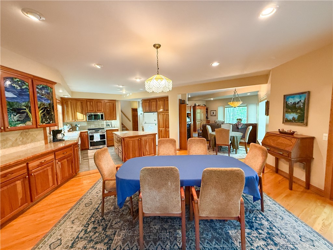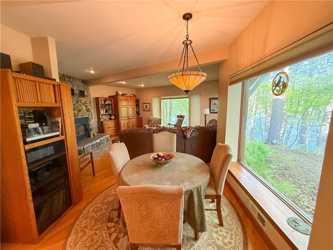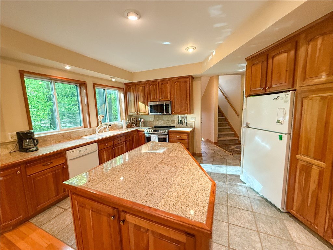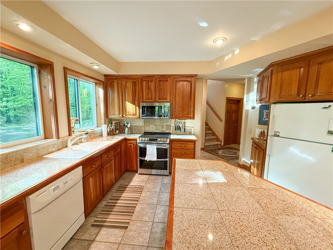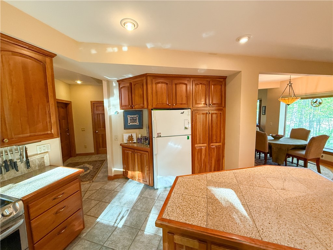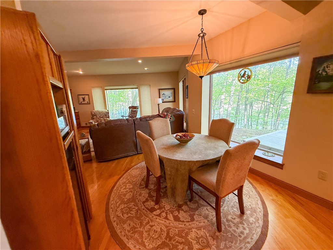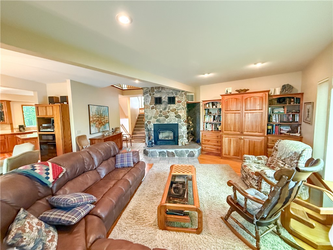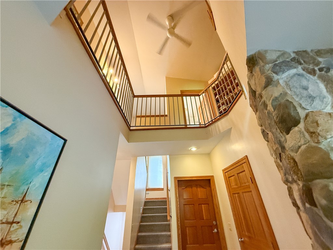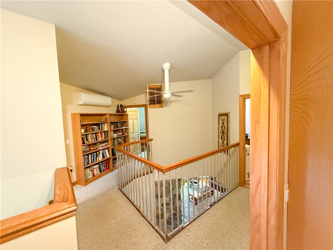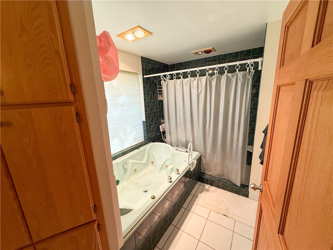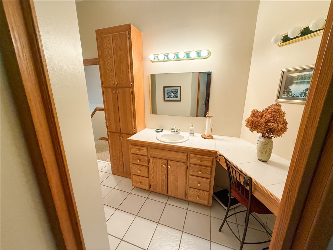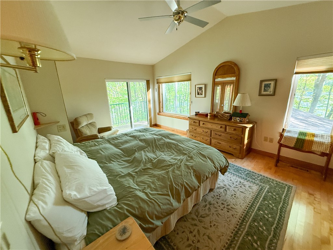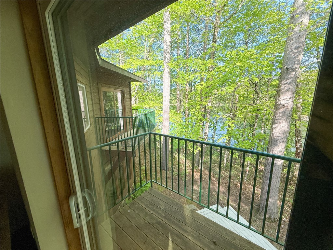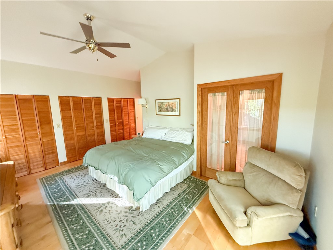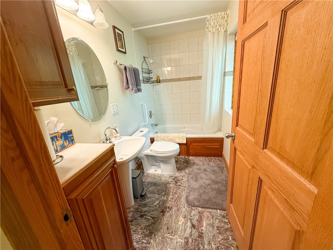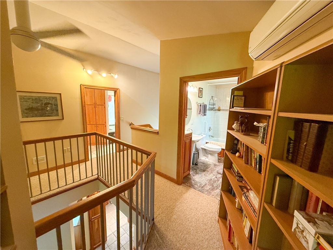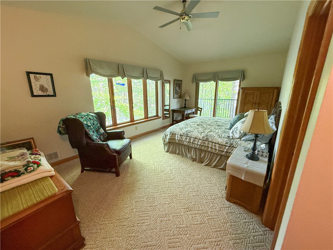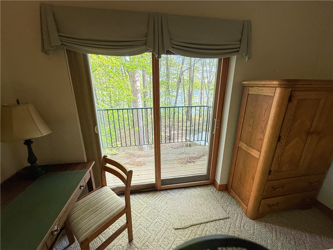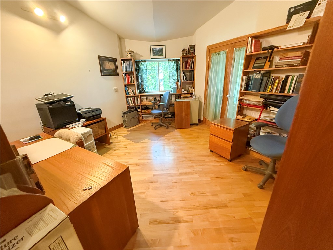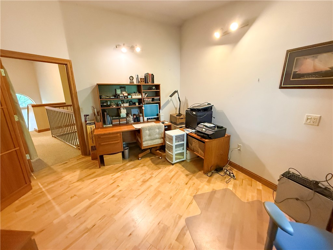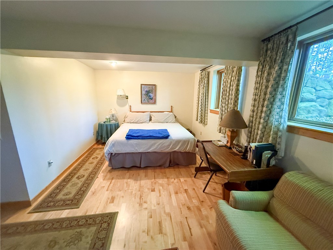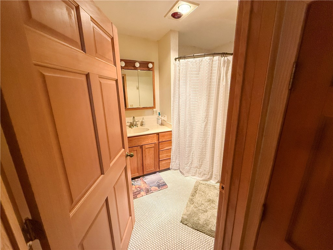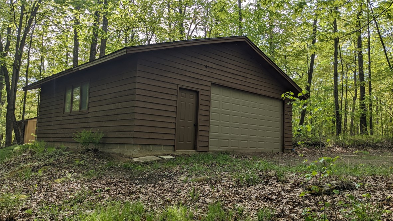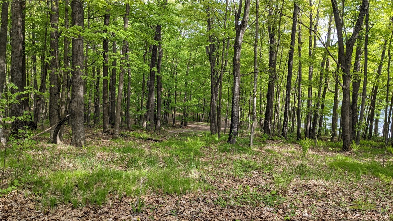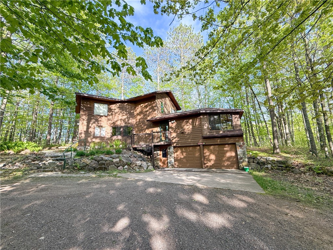Property Description
County Line Lake Custom-Built Lakefront Home on Nearly 3 Acres! Welcome to this beautiful, custom-built home, designed with a spacious Y-shaped architecture that maximizes lake views and natural light throughout. Nestled in a tranquil setting on nearly 3 acres—comprised of two parcels, you'll find this 3-bedroom, 3-bath home that offers the perfect blend of privacy, comfort, and scenic beauty. The heart of the home is a beautiful 3-season room that invites you to relax and unwind while enjoying panoramic views of the lake year-round. With 450 feet of shoreline, you'll have ample space to enjoy peaceful moments by the shore. As an added benefit, there is a 28 x 28 garage on the separate, adjoining parcel. Whether you're entertaining guests or savoring the solitude of nature, this property offers a rare combination of thoughtful design and serene surroundings. Don’t miss your chance to own this exceptional waterfront escape.
Interior Features
- Above Grade Finished Area: 2,362 SqFt
- Appliances Included: Dryer, Dishwasher, Microwave, Oven, Range, Refrigerator, Washer
- Basement: Finished, Other, See Remarks, Walk-Out Access
- Below Grade Finished Area: 1,909 SqFt
- Below Grade Unfinished Area: 200 SqFt
- Building Area Total: 4,471 SqFt
- Cooling: Ductless
- Electric: Circuit Breakers
- Fireplace: Two, Gas Log, Wood Burning
- Fireplaces: 2
- Foundation: Poured
- Heating: Forced Air
- Interior Features: Ceiling Fan(s)
- Levels: Two
- Living Area: 4,271 SqFt
- Rooms Total: 17
- Windows: Window Coverings
Rooms
- 3 Season Room: 21' x 20', Tile, Main Level
- Bathroom #1: 7' x 9', Tile, Lower Level
- Bathroom #2: 8' x 22', Tile, Upper Level
- Bathroom #3: 5' x 10', Tile, Upper Level
- Bedroom #1: 15' x 19', Laminate, Lower Level
- Bedroom #2: 13' x 19', Wood, Upper Level
- Bedroom #3: 11' x 19', Carpet, Upper Level
- Dining Area: 14' x 15', Wood, Main Level
- Entry/Foyer: 6' x 22', Tile, Main Level
- Kitchen: 11' x 14', Tile, Main Level
- Laundry Room: 7' x 11', Tile, Main Level
- Living Room: 19' x 19', Wood, Main Level
- Office: 10' x 14', Wood, Upper Level
- Workshop: 15' x 18', Laminate, Tile, Lower Level
Exterior Features
- Construction: Cedar, Stone
- Covered Spaces: 2
- Exterior Features: Dock
- Garage: 2 Car, Attached
- Lake/River Name: County Line
- Lot Size: 2.8 Acres
- Parking: Attached, Garage, Garage Door Opener
- Patio Features: Deck, Enclosed, Other, See Remarks, Three Season
- Sewer: Holding Tank, Septic Tank
- Stories: 2
- Style: Two Story
- View: Lake
- Water Source: Drilled Well
- Waterfront: Lake
- Waterfront Length: 450 Ft
Property Details
- 2024 Taxes: $4,552
- County: Sawyer
- Other Structures: Other, See Remarks
- Possession: Close of Escrow
- Property Subtype: Single Family Residence
- School District: Birchwood
- Status: Active
- Township: Town of Edgewater
- Year Built: 1993
- Listing Office: Keller Williams Realty Diversified
- Last Update: October 2nd @ 1:00 PM


