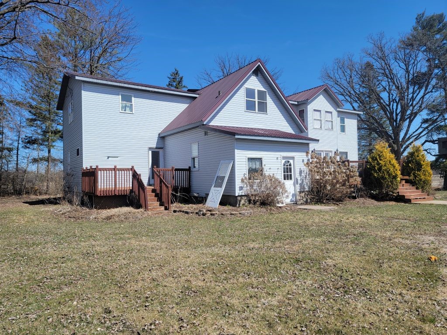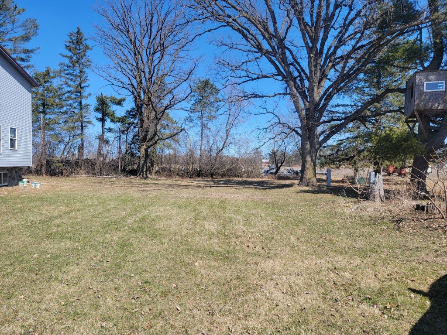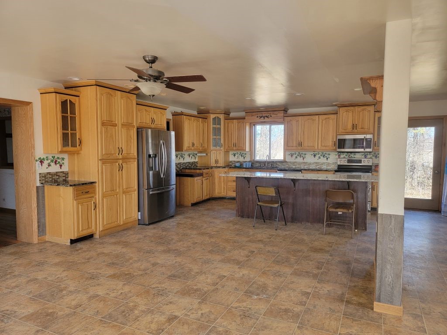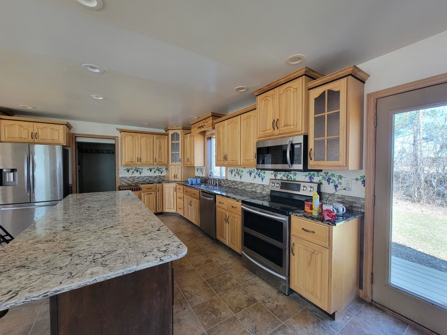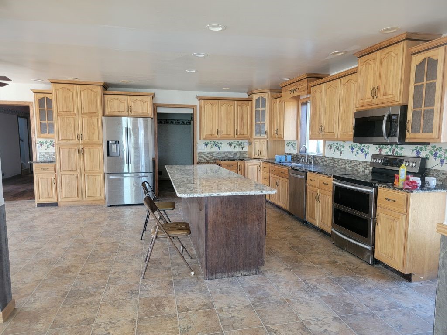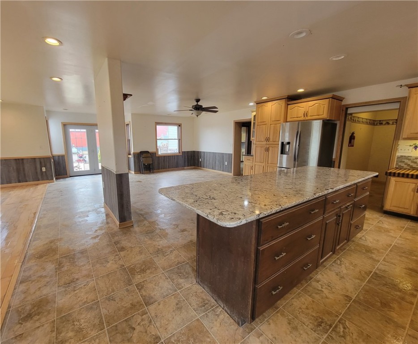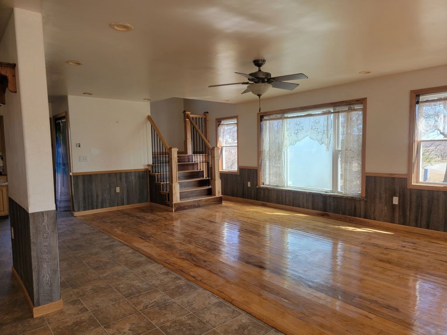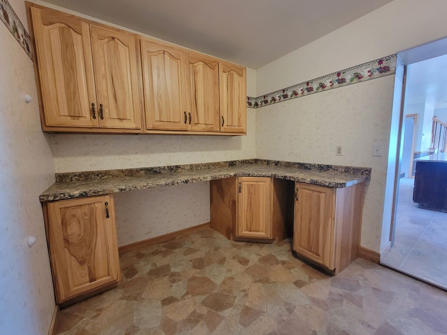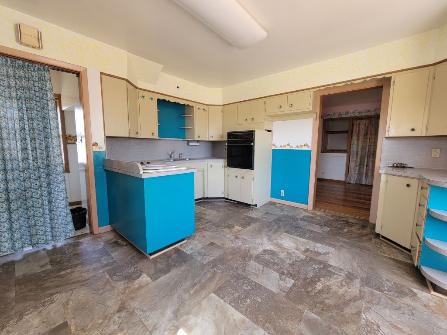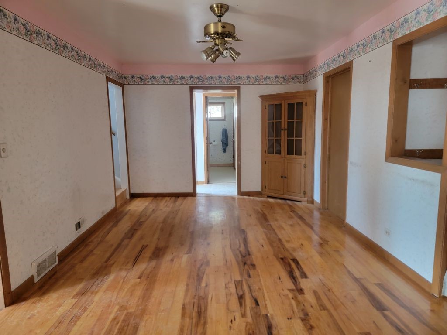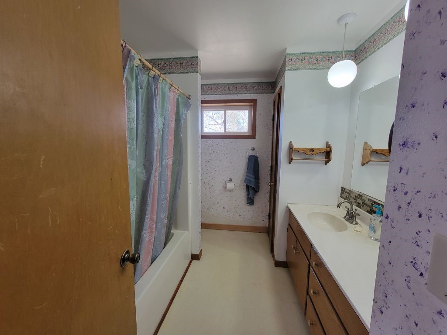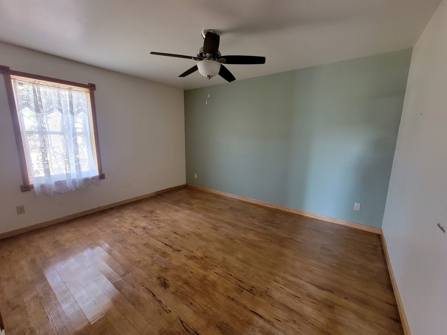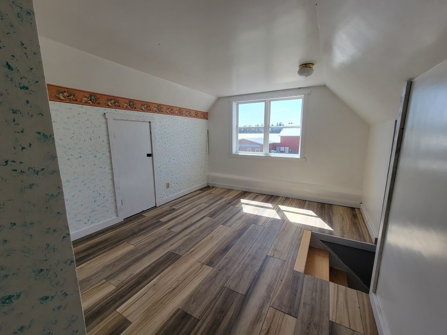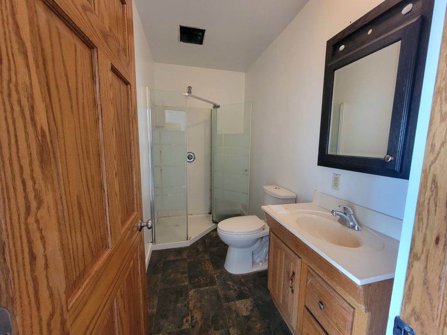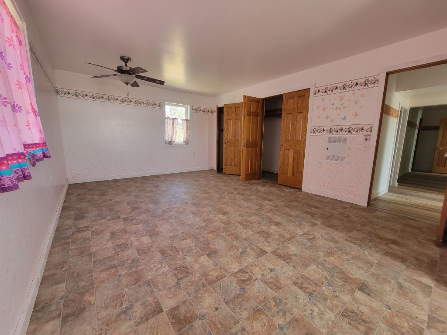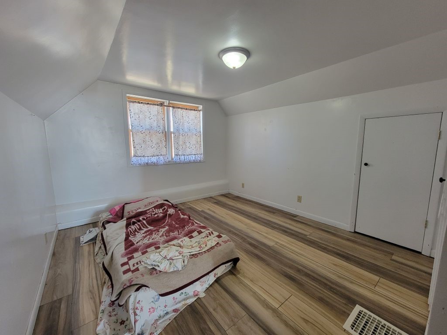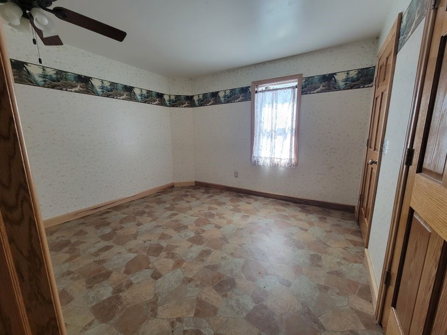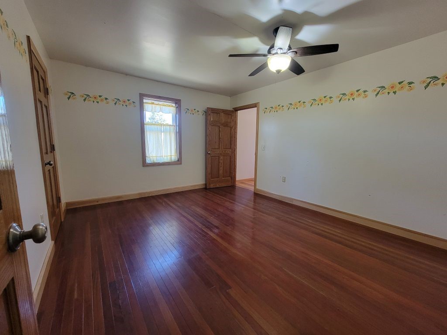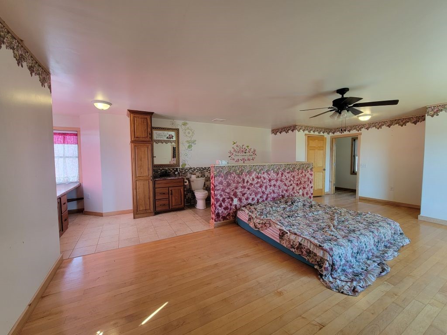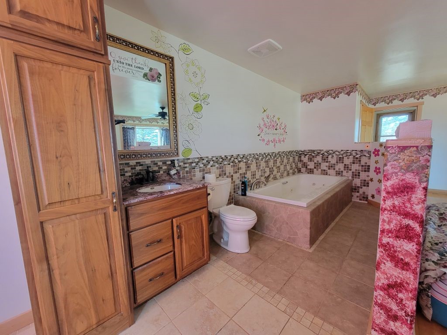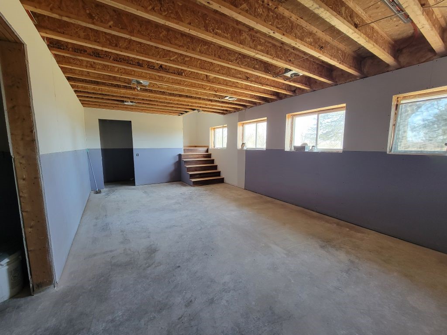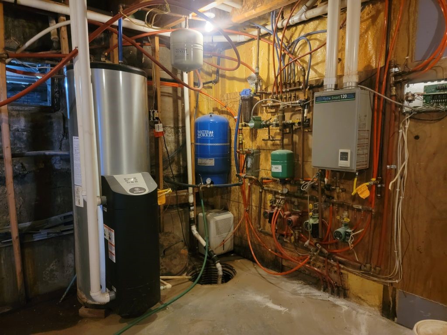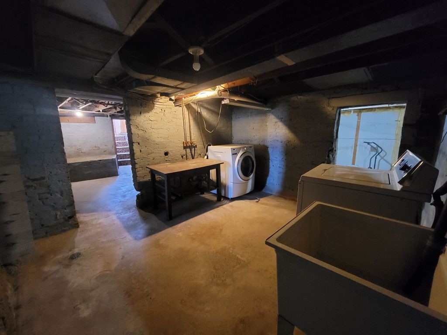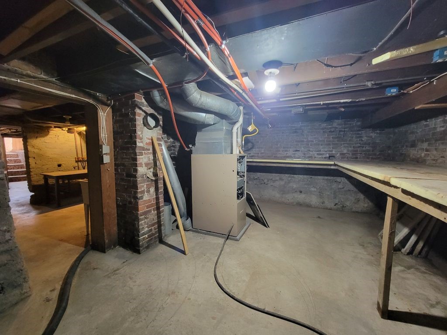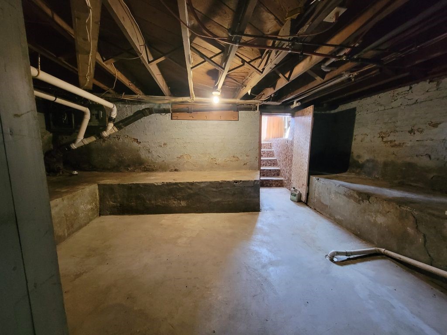Property Description
Country living just off Highway 29. This 6 bedroom home sits on 4.85 acres with 9 apple trees, and 6 grapevines along the driveway. The open-concept kitchen boasts custom hickory cabinetry, quartz countertops, a large pantry, and all appliances included. Enjoy gatherings in the spacious dining area—perfect for holidays and family events. The main kitchen, dining & living room area, and newer basement feature in-floor heat for added comfort. The 2nd floor features a massive master suite complete with hardwood floors, a jacuzzi tub, and built-in walnut cabinetry. The second level also includes 4 additional bedrooms, a landing, an office or storage room, and a full bath. There is no shortage of storage throughout the home. As a unique bonus, the original cape-style home's kitchen remains intact—use it as-is or reimagine it into whatever suits your needs.
Interior Features
- Above Grade Finished Area: 4,170 SqFt
- Appliances Included: Dryer, Dishwasher, Electric Water Heater, Gas Water Heater, Microwave, Oven, Range, Refrigerator, Washer
- Basement: Full
- Below Grade Unfinished Area: 1,950 SqFt
- Building Area Total: 6,120 SqFt
- Electric: Circuit Breakers
- Foundation: Other, Poured, See Remarks, Stone
- Heating: Forced Air, Radiant
- Interior Features: Ceiling Fan(s)
- Levels: Two
- Living Area: 4,170 SqFt
- Rooms Total: 16
Rooms
- Bathroom #1: 5' x 9', Vinyl, Upper Level
- Bathroom #2: 8' x 9', Vinyl, Main Level
- Bedroom #1: 12' x 13', Wood, Upper Level
- Bedroom #2: 11' x 15', Vinyl, Upper Level
- Bedroom #3: 18' x 24', Vinyl, Upper Level
- Bedroom #4: 10' x 14', Laminate, Upper Level
- Bedroom #5: 13' x 23', Vinyl, Upper Level
- Bedroom #6: 13' x 11', Wood, Main Level
- Den: 10' x 18', Wood, Main Level
- Dining Area: 15' x 19', Vinyl, Main Level
- Kitchen: 12' x 14', Vinyl, Main Level
- Kitchen: 15' x 19', Vinyl, Main Level
- Living Room: 12' x 24', Wood, Main Level
- Office: 9' x 12', Wood, Main Level
- Office: 5' x 9', Laminate, Upper Level
- Pantry: 8' x 9', Vinyl, Main Level
Exterior Features
- Construction: Vinyl Siding
- Lot Size: 4.85 Acres
- Parking: Driveway, Gravel, No Garage
- Patio Features: Deck
- Sewer: Holding Tank, Septic Tank
- Stories: 2
- Style: Two Story
- Water Source: Well
Property Details
- 2024 Taxes: $4,173
- County: Clark
- Possession: Close of Escrow
- Property Subtype: Single Family Residence
- School District: Owen-Withee
- Status: Active
- Township: Town of Longwood
- Year Built: 1950
- Zoning: Residential
- Listing Office: CB Brenizer/Eau Claire
- Last Update: September 11th @ 12:26 PM


