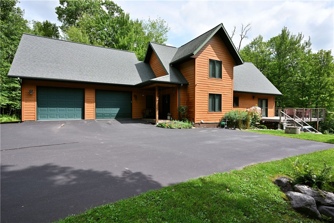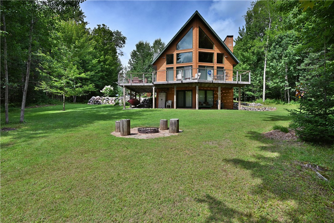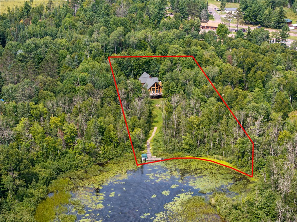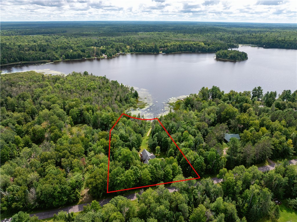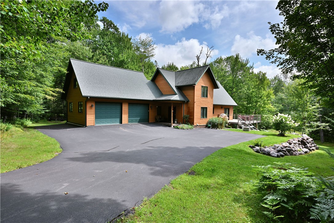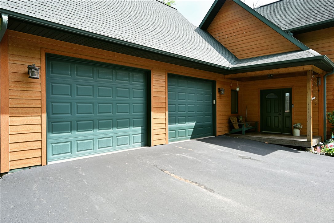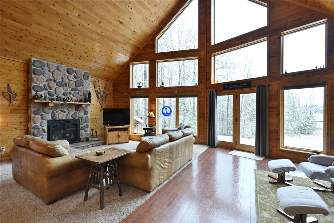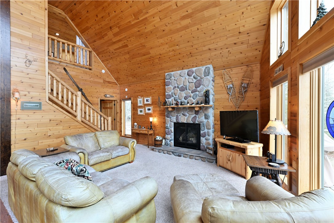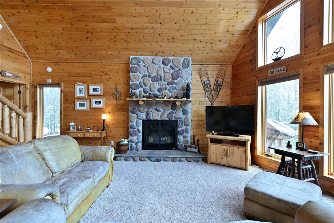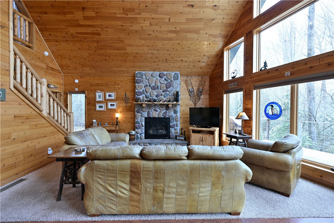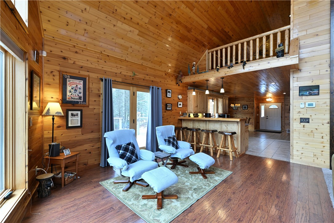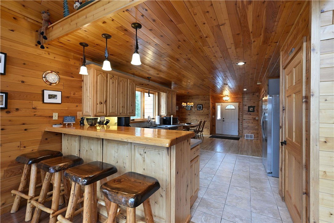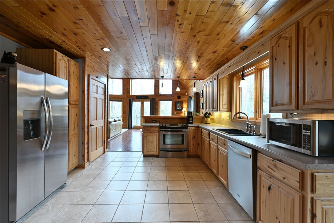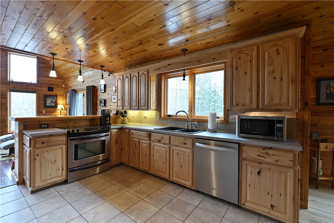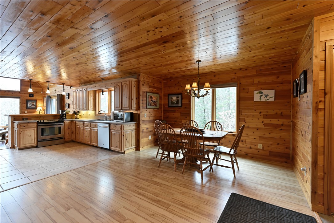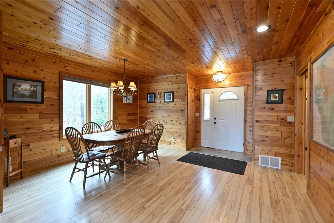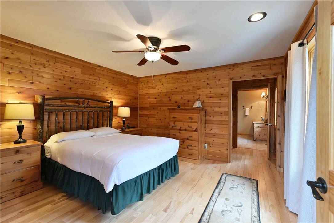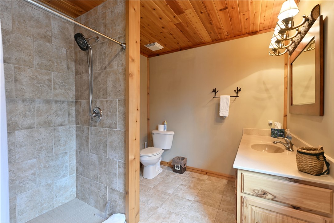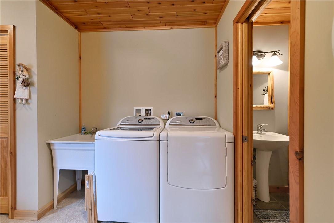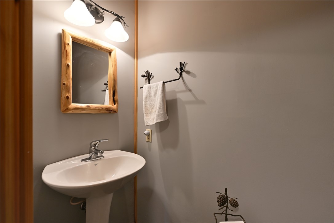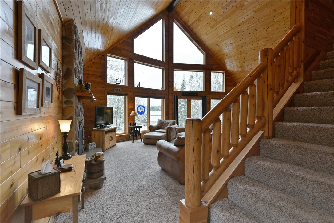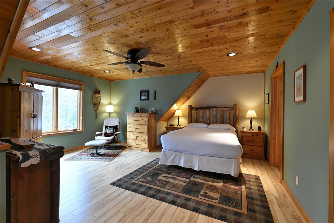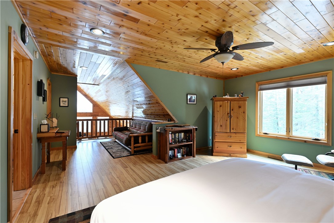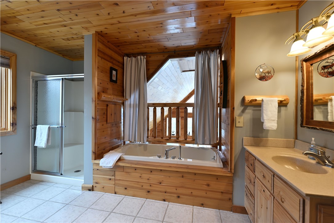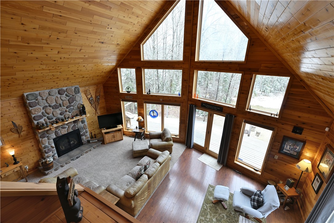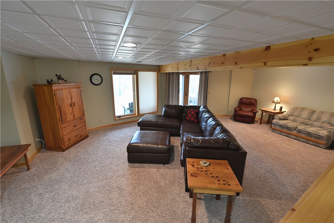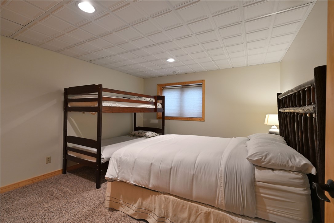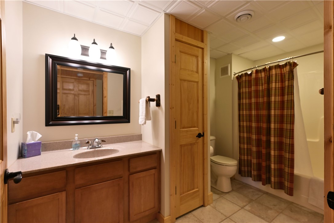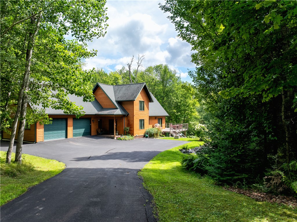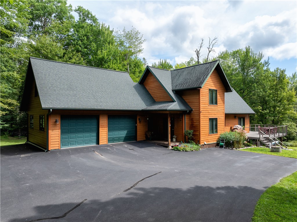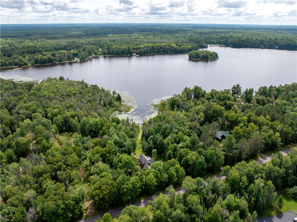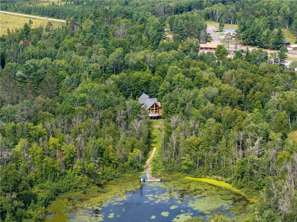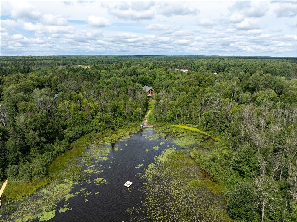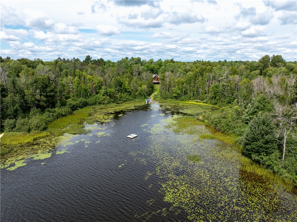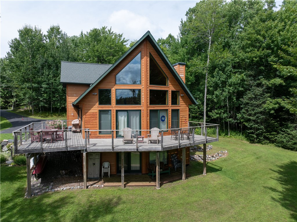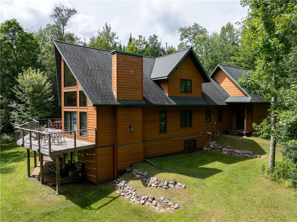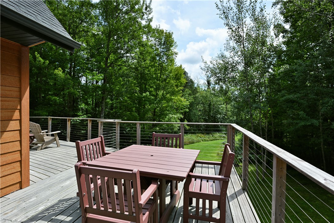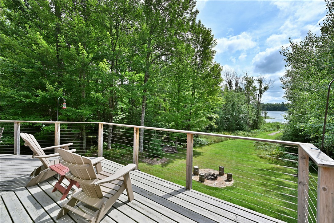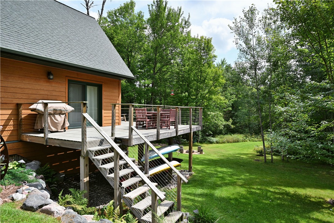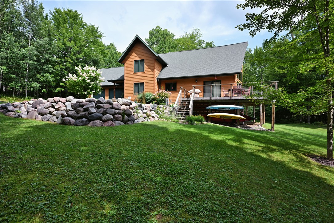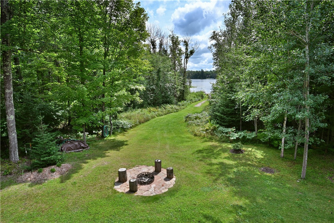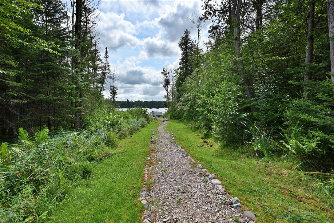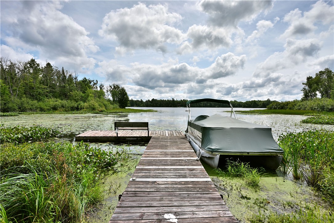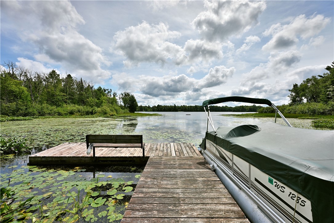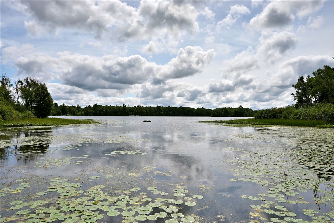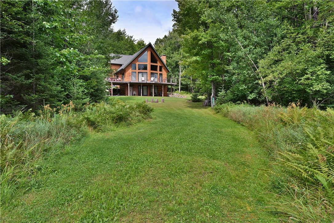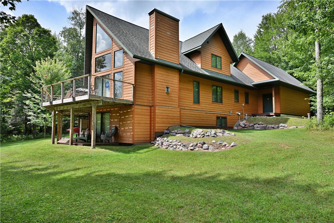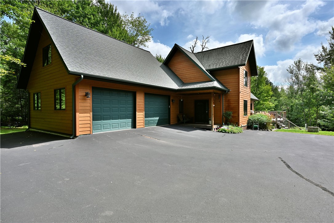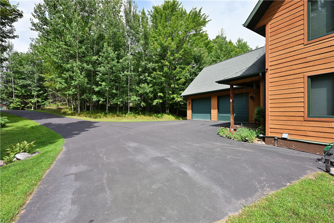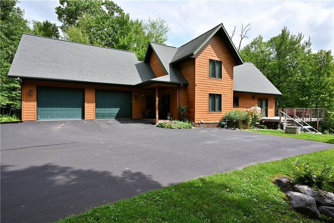Property Description
Nestled in its own private bay on beautiful Upper Clam Lake, this well-built chalet offers the perfect blend of comfort, nature, and year-round adventure. Thoughtfully designed, the home features a spacious eat-in kitchen, large living room with vaulted ceilings, a cozy main-level primary suite, and a second lofted primary suite that overlooks the great room and lake beyond. The finished walkout basement provides even more living space with an additional bedroom and bath—ideal for guests or extended family. Enjoy your morning coffee on the deck while watching birds, ducks, and the occasional elk or deer wander by. With direct access to the water and trails, you’ll never run out of outdoor activities—boating, fishing, hiking, snowmobiling, and more await right outside your door. Whether you're seeking a peaceful retreat or an adventurous escape, this lakefront chalet is a rare opportunity to embrace Northwoods living at its finest. Inspection completed in 4/25 & available upon request.
Interior Features
- Above Grade Finished Area: 2,152 SqFt
- Appliances Included: Dryer, Electric Water Heater, Microwave, Oven, Range, Refrigerator, Washer
- Basement: Full, Finished, Walk-Out Access
- Below Grade Finished Area: 1,499 SqFt
- Building Area Total: 3,651 SqFt
- Cooling: Central Air
- Electric: Circuit Breakers
- Fireplace: One
- Fireplaces: 1
- Foundation: Poured
- Heating: Forced Air
- Living Area: 3,651 SqFt
- Rooms Total: 14
Rooms
- Bathroom #1: 13' x 13', Ceramic Tile, Upper Level
- Bathroom #2: 6' x 11', Ceramic Tile, Lower Level
- Bathroom #3: 3' x 7', Ceramic Tile, Main Level
- Bathroom #4: 8' x 10', Ceramic Tile, Main Level
- Bedroom #1: 13' x 12', Carpet, Lower Level
- Bedroom #2: 13' x 13', Wood, Main Level
- Dining Area: 17' x 13', Laminate, Main Level
- Dining Room: 15' x 12', Laminate, Main Level
- Family Room: 17' x 26', Carpet, Lower Level
- Kitchen: 12' x 13', Ceramic Tile, Main Level
- Laundry Room: 6' x 13', Ceramic Tile, Main Level
- Living Room: 17' x 13', Carpet, Main Level
- Loft: 15' x 16', Laminate, Upper Level
- Other: 8' x 13', Laminate, Upper Level
Exterior Features
- Construction: Cement Siding
- Covered Spaces: 2
- Exterior Features: Dock
- Garage: 2 Car, Attached
- Lake/River Name: Upper Clam
- Lot Size: 2.1 Acres
- Parking: Asphalt, Attached, Driveway, Garage, Garage Door Opener
- Patio Features: Composite, Deck
- Sewer: Holding Tank, Septic Tank
- Style: Chalet/Alpine
- View: Lake
- Water Source: Drilled Well
- Waterfront: Lake
- Waterfront Length: 166 Ft
Property Details
- 2024 Taxes: $5,505
- County: Ashland
- Possession: Close of Escrow, Subject To Tenant Rights
- Property Subtype: Single Family Residence
- School District: Chequamegon
- Status: Active
- Township: Town of Gordon
- Year Built: 2006
- Zoning: Shoreline
- Listing Office: McKinney Realty, LLC
- Last Update: October 14th @ 8:53 AM

