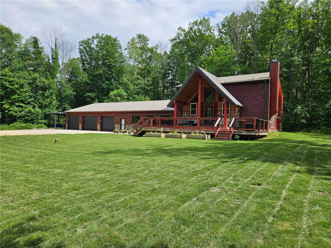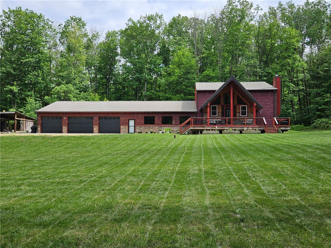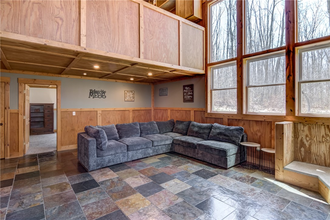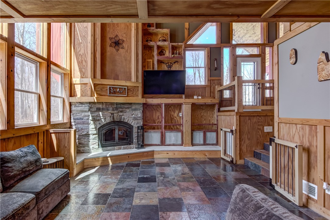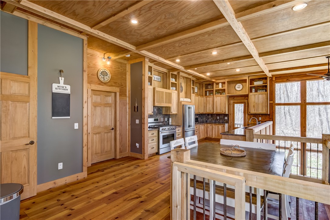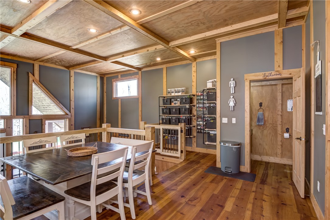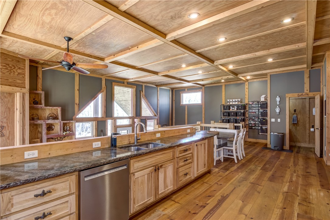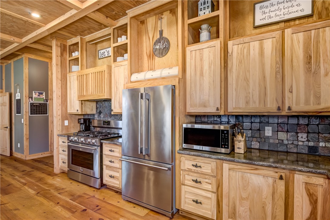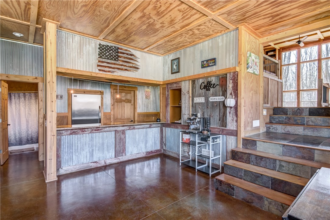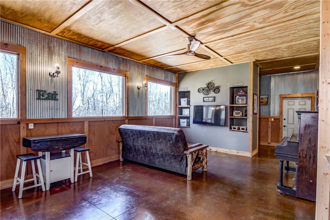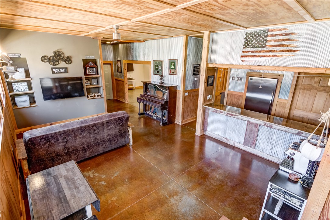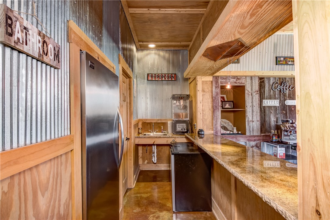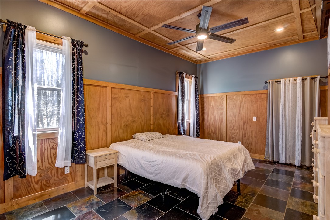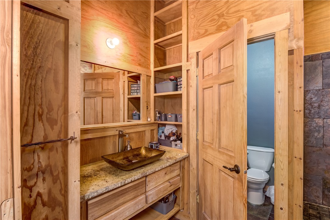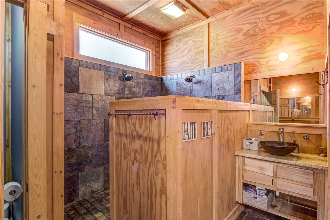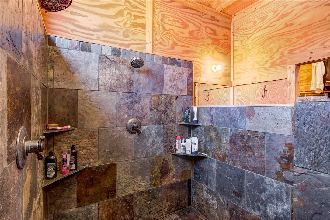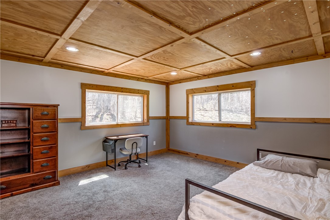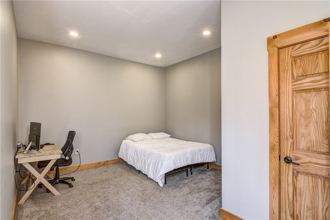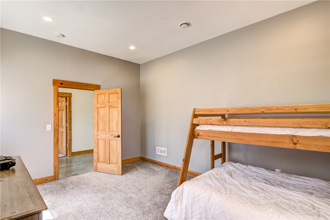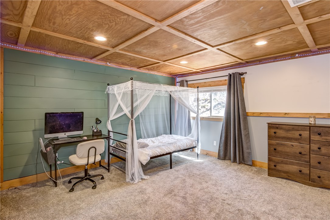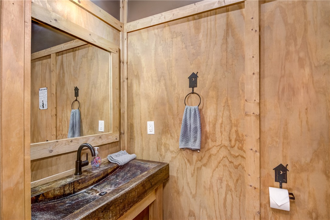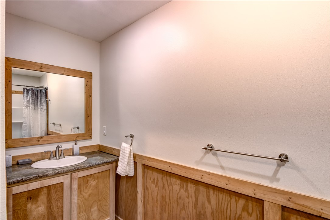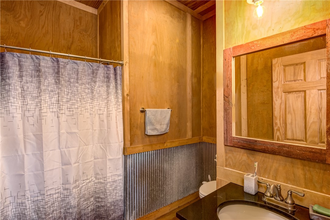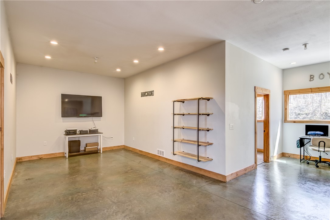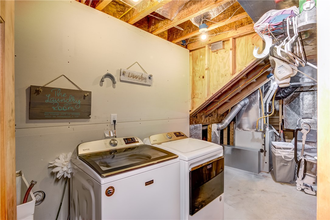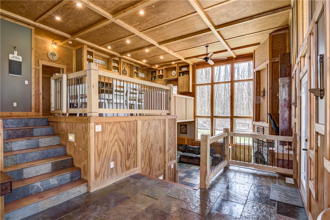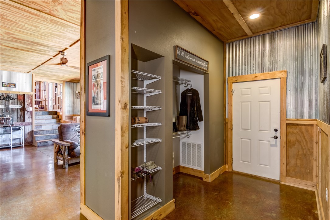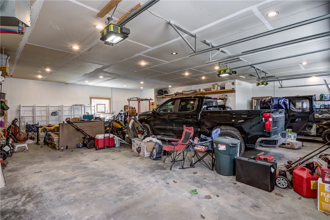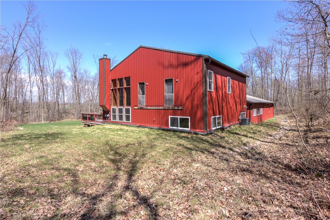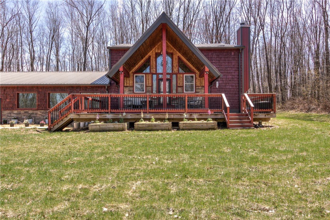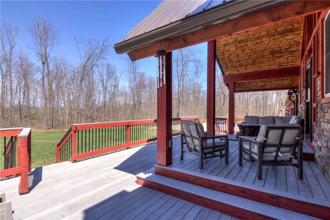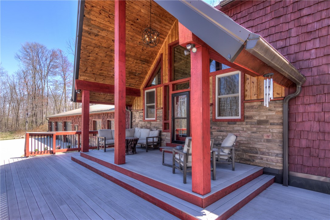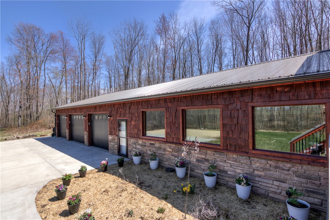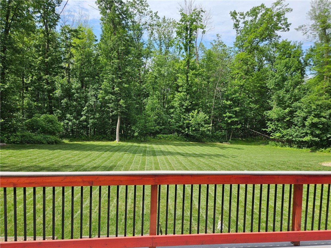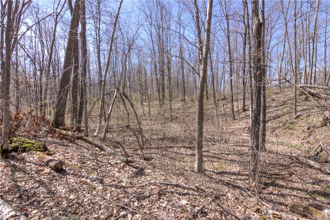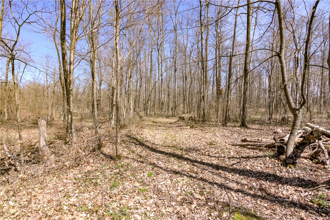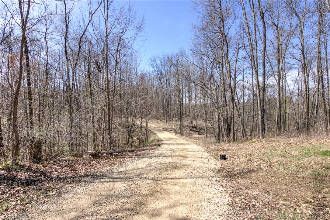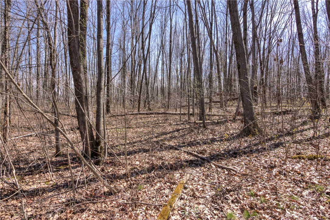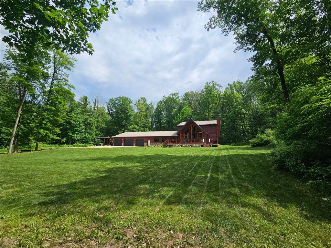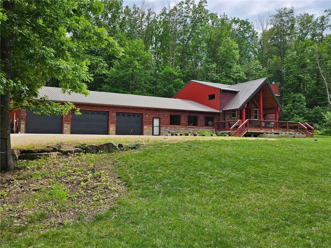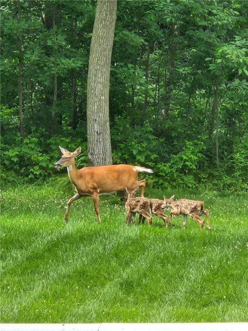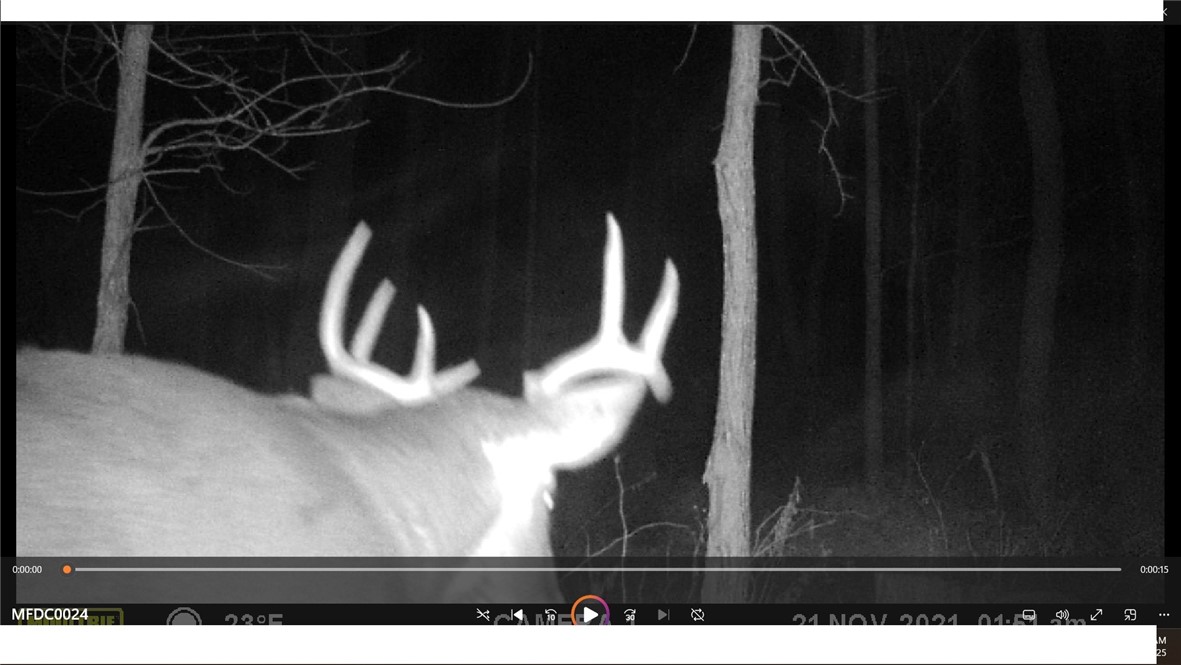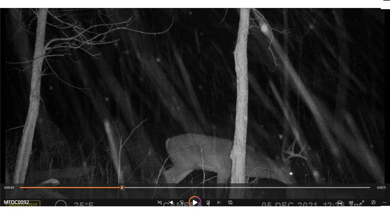Property Description
ASSUMABLE MORTGAGE WITH LOW INTEREST RATE to qualifying veterans! Rustic & charming home on private ~20 wooded acres. This property is a private hunting/recreational paradise full of possibilities right out your back door! This home is centered around natural beauty offering warmth & authenticity, creating an inviting haven in the woods! Rich, natural wood finishes, wood fireplace, reclaimed wide-plank wood flooring, solid slate flooring, unobstructed windows that flood the space w/ natural light all showcase the beauty of rustic elements, creating cabin-like ambiance. Home features a voluminous layout, spacious bedrooms, master ensuite with walk-in tile shower, in-floor heat, wet bar, large (32x40) heated garage, &covered cedar front porch. You are sure to enjoy the beautiful kitchen that offers commercial-grade appliances, tons of storage and counter space. Other great highlights: metal roof & siding, tankless water heater, & the property is close to the interstate for easy commute.
Interior Features
- Above Grade Finished Area: 3,600 SqFt
- Appliances Included: Dryer, Dishwasher, Electric Water Heater, Freezer, Other, Oven, Range, Refrigerator, See Remarks, Washer
- Building Area Total: 3,600 SqFt
- Cooling: Central Air
- Electric: Circuit Breakers
- Fireplace: One, Wood Burning
- Fireplaces: 1
- Foundation: Poured, Slab
- Heating: Forced Air, Radiant Floor
- Levels: Multi/Split
- Living Area: 3,600 SqFt
- Rooms Total: 21
Rooms
- Bathroom #1: 4' x 7', Wood, Main Level
- Bathroom #2: 9' x 9', Concrete, Main Level
- Bathroom #3: 11' x 7', Concrete, Simulated Wood, Plank, Main Level
- Bathroom #4: 10' x 14', Tile, Main Level
- Bedroom #1: 12' x 17', Tile, Main Level
- Bedroom #2: 14' x 14', Carpet, Main Level
- Bedroom #3: 14' x 15', Carpet, Main Level
- Bedroom #4: 11' x 16', Carpet, Main Level
- Bedroom #5: 12' x 17', Carpet, Main Level
- Dining Area: 16' x 16', Wood, Main Level
- Entry/Foyer: 6' x 10', Concrete, Main Level
- Family Room: 19' x 21', Concrete, Main Level
- Kitchen: 11' x 20', Wood, Main Level
- Laundry Room: 6' x 12', Concrete, Main Level
- Living Room: 25' x 16', Tile, Main Level
- Rec Room: 12' x 25', Concrete, Main Level
Exterior Features
- Construction: Cedar, Metal Siding, Stone
- Covered Spaces: 4
- Garage: 4 Car, Attached
- Lot Size: 19.83 Acres
- Parking: Attached, Concrete, Driveway, Garage, Gravel, Garage Door Opener
- Patio Features: Composite, Covered, Deck, Open, Patio, Porch
- Sewer: Septic Tank
- Style: Multi-Level
- Water Source: Well
Property Details
- 2024 Taxes: $6,145
- County: St Croix
- Other Equipment: Fuel Tank(s)
- Other Structures: Shed(s)
- Possession: Close of Escrow
- Property Subtype: Single Family Residence
- School District: Spring Valley
- Status: Active w/ Offer
- Township: Town of Cady
- Year Built: 2006
- Zoning: Unzoned
- Listing Office: C21 Affiliated
- Last Update: August 25th @ 9:46 AM

