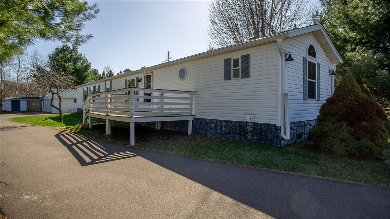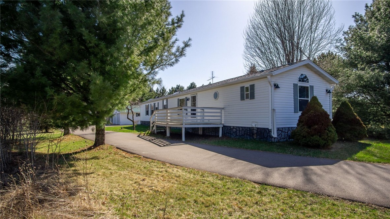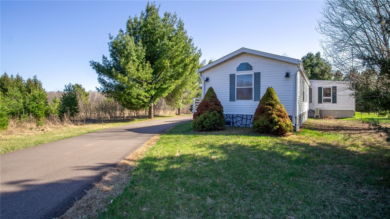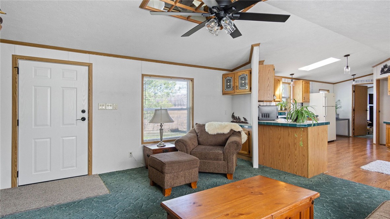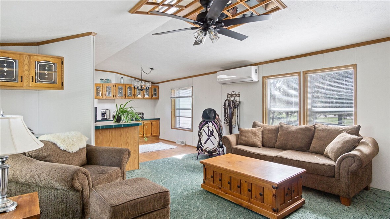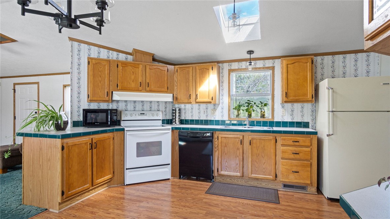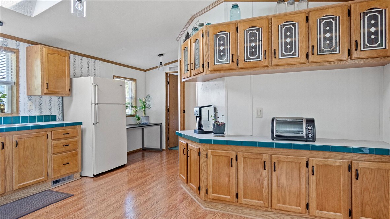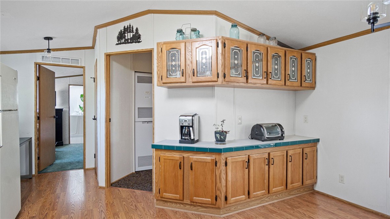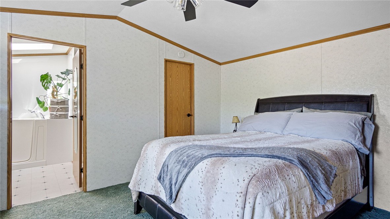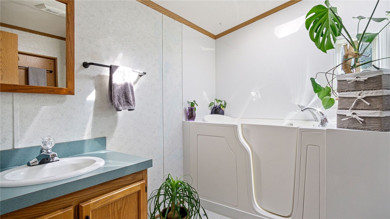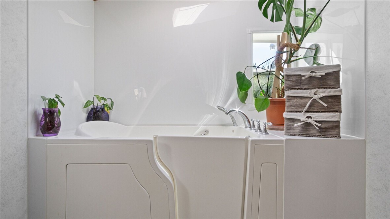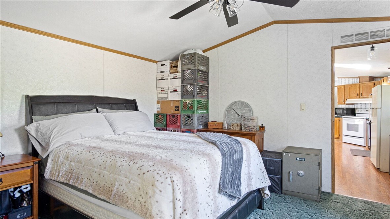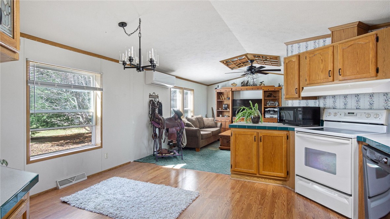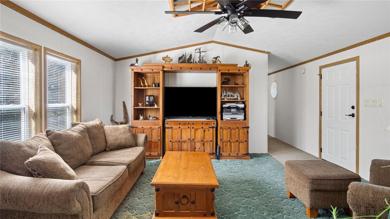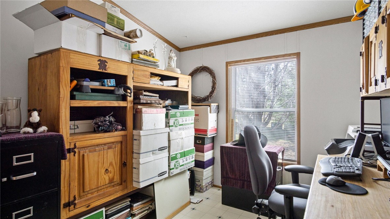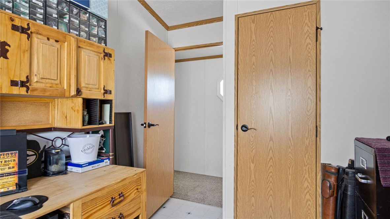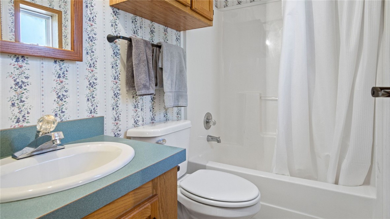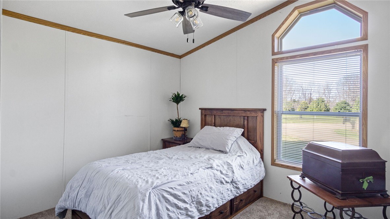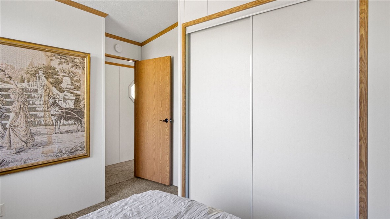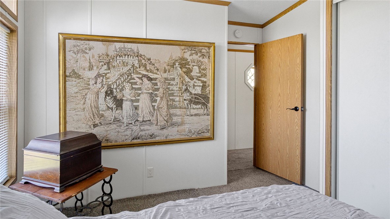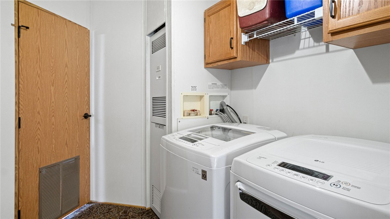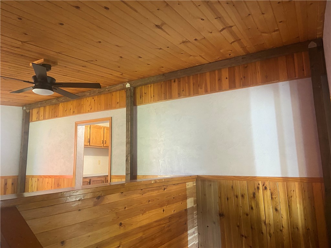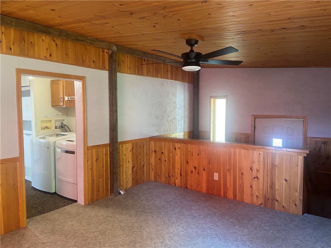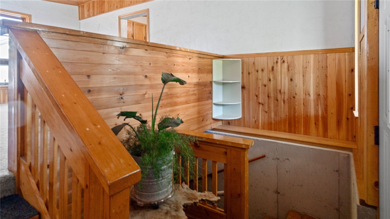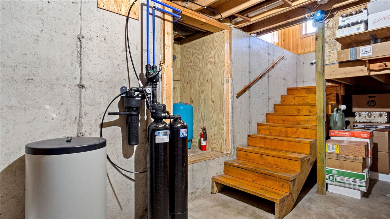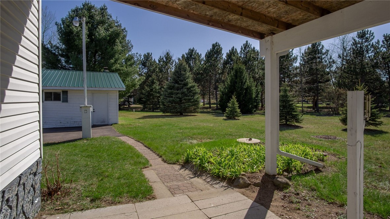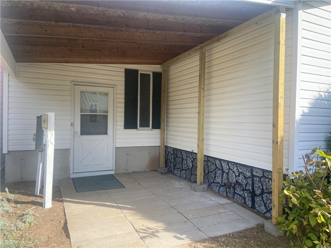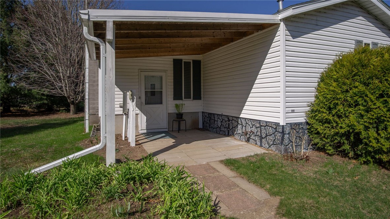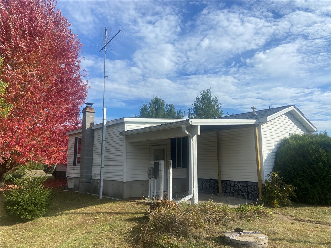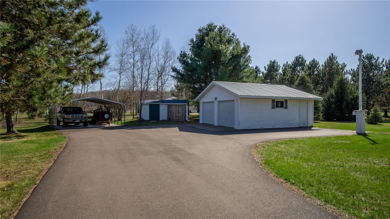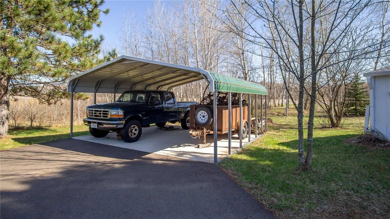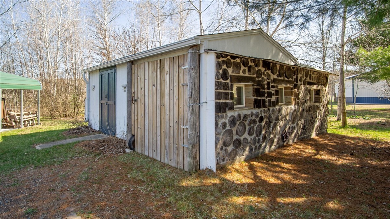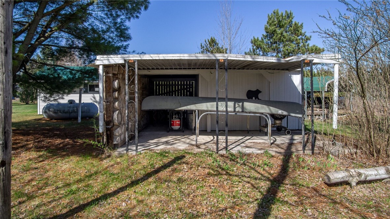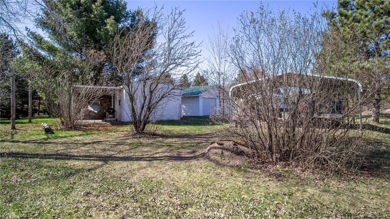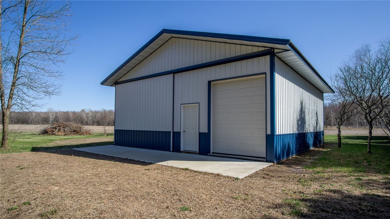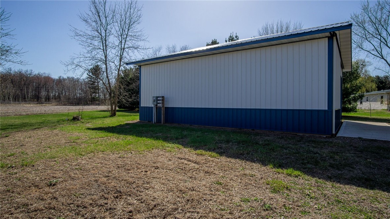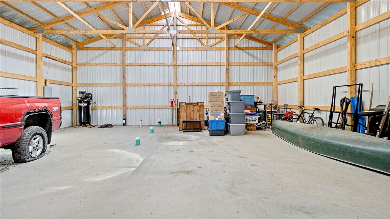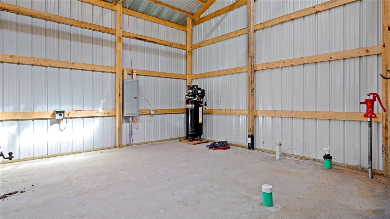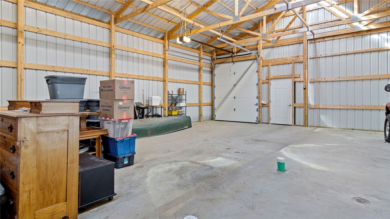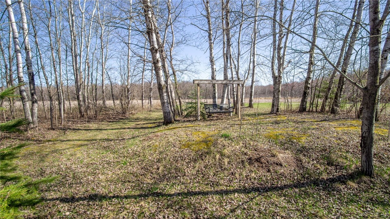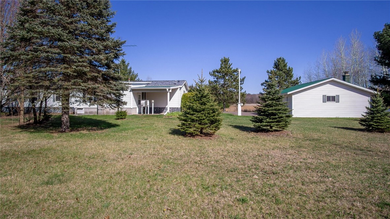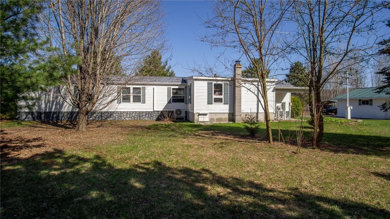Property Description
Quiet and Private, this 3 Bedroom, 2 Bathroom home on over 1.5 acres could be the retreat you have been looking for-- just 20 minutes from Eau Claire! Loads of lovely features at this property, starting with some great updates including: a new roof on the house and garden shed in '24, Skylights '24, Kinetico water system '24, Dishwasher added '24, Mini-Split '24, Toilets '25 and all new light fixtures, ceiling fans, & cabinet hardware this year! Enjoy the owner's suite with a walk in tub or shower option, the additional two bedrooms and bath at the other end of the home ensure privacy. Addition onto the home gives you space for everyone, featuring a cozy family room & clean, dry basement area for storage. Outside you will be impressed by the next-to-new 36x32' pole shed sporting it's 17' and 10' doors and 200amp service, designed to accommodate an RV! Asphalt driveway, spacious 2-car detached garage, cute garden shed, 20x20 carport, perennial gardens, and space to enjoy! Book your tour today!
Interior Features
- Above Grade Finished Area: 1,456 SqFt
- Appliances Included: Dryer, Dishwasher, Electric Water Heater, Oven, Range, Refrigerator, Water Softener, Washer
- Basement: Partial
- Below Grade Unfinished Area: 180 SqFt
- Building Area Total: 1,636 SqFt
- Cooling: Ductless, Other, See Remarks
- Electric: Circuit Breakers
- Foundation: None, Poured
- Heating: Forced Air
- Interior Features: Ceiling Fan(s)
- Levels: One
- Living Area: 1,456 SqFt
- Rooms Total: 8
- Windows: Window Coverings
Rooms
- Bathroom #1: 5' x 7', Laminate, Main Level
- Bathroom #2: 8' x 9', Linoleum, Main Level
- Bedroom #1: 9' x 10', Laminate, Main Level
- Bedroom #2: 10' x 11', Laminate, Main Level
- Bedroom #3: 12' x 14', Carpet, Main Level
- Family Room: 12' x 13', Carpet, Main Level
- Kitchen: 9' x 13', Linoleum, Main Level
- Living Room: 14' x 16', Carpet, Main Level
Exterior Features
- Construction: Vinyl Siding
- Covered Spaces: 2
- Garage: 2 Car, Detached
- Lot Size: 1.59 Acres
- Parking: Asphalt, Driveway, Detached, Garage
- Patio Features: Covered, Deck, Patio
- Sewer: Septic Tank
- Stories: 1
- Structure Type: Manufactured House
- Style: One Story
- Water Source: Private, Well
Property Details
- 2024 Taxes: $1,305
- County: Chippewa
- Other Structures: Outbuilding, Shed(s)
- Possession: Close of Escrow
- Property Subtype: Single Family Residence
- School District: Cadott Community
- Status: Active
- Township: Town of Sigel
- Year Built: 2000
- Listing Office: RE/MAX Results~Eau Claire
- Last Update: November 25th @ 12:45 AM

