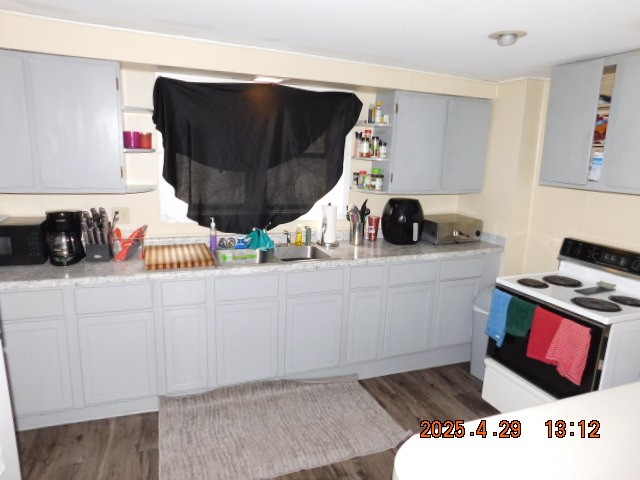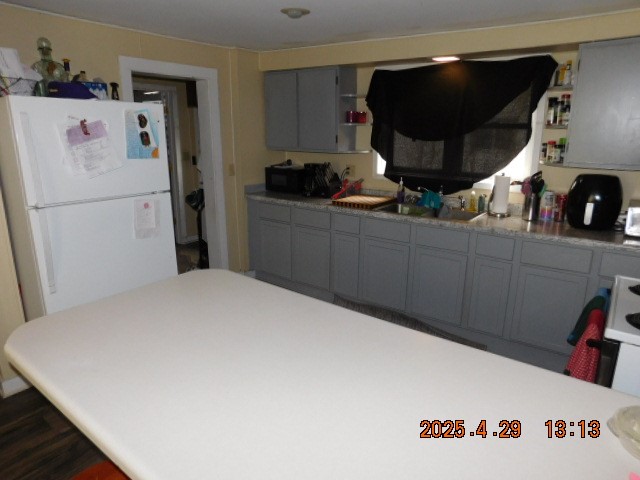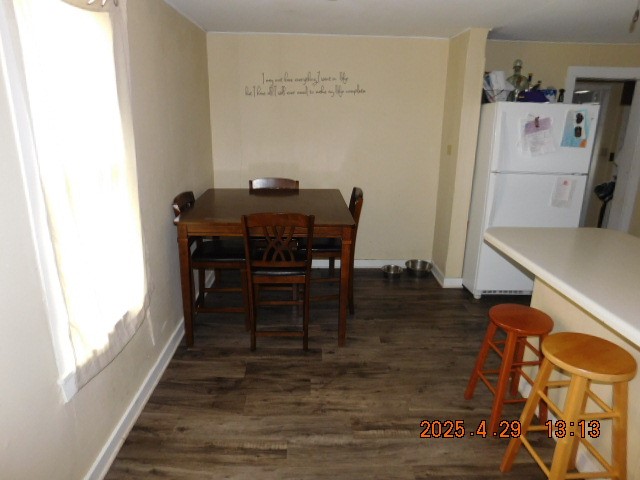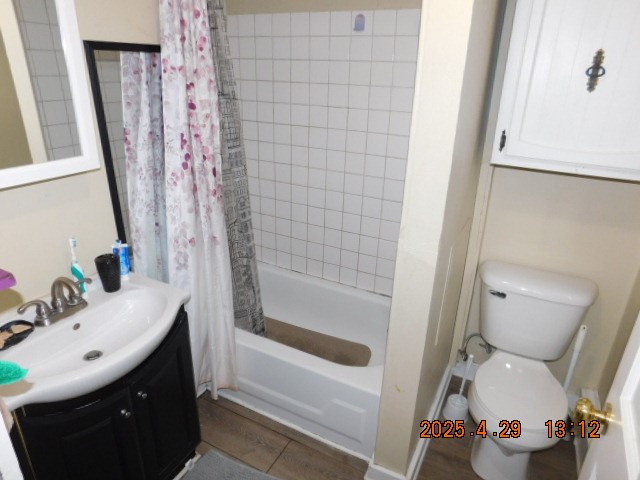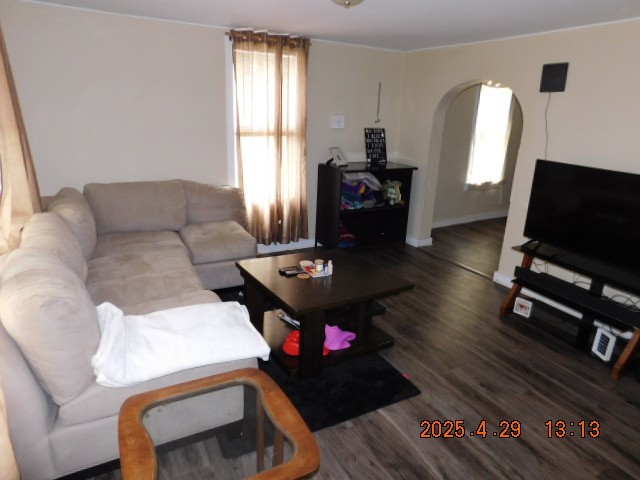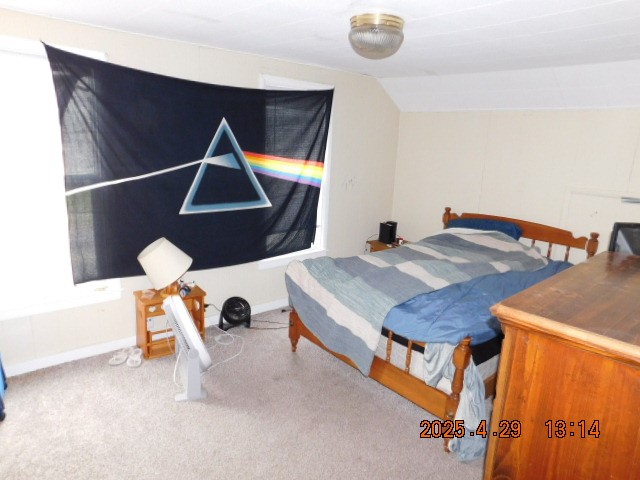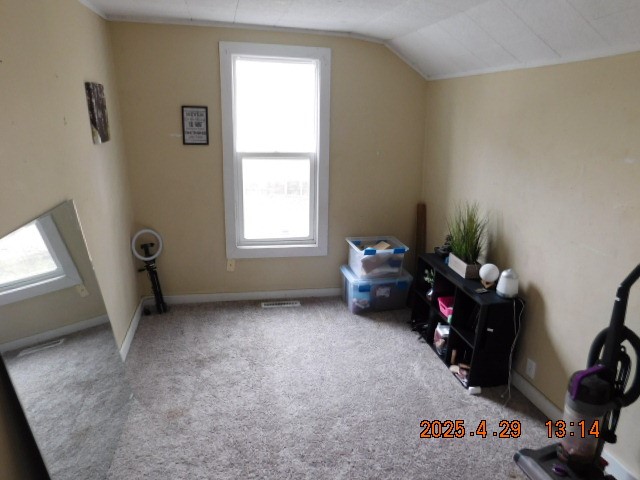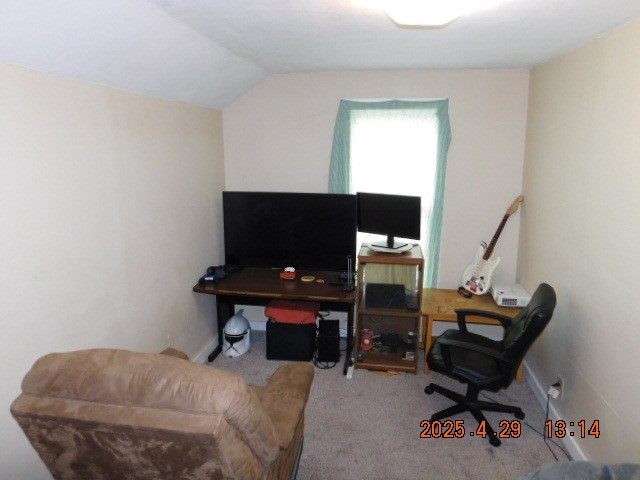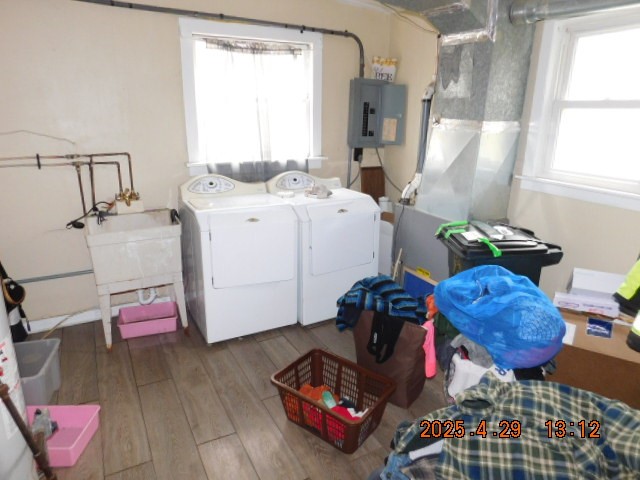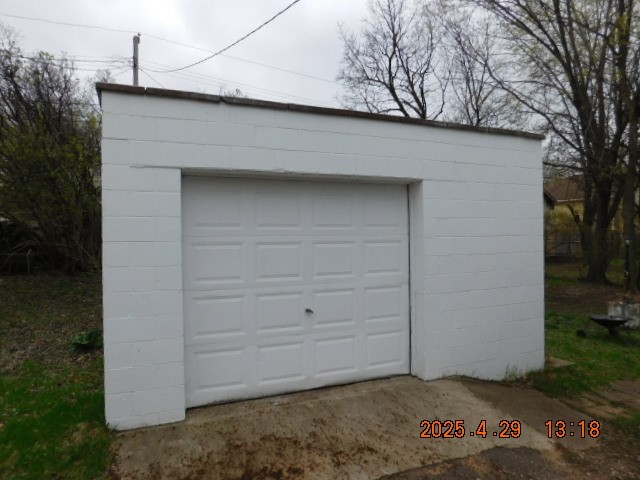Property Description
Updated 2 story home with main floor laundry, block garage, large eat in kitchen offering ample counter space and cupboards. Located within blocks of downtown Eau Claire.
Interior Features
- Above Grade Finished Area: 1,224 SqFt
- Appliances Included: Dryer, Gas Water Heater, Oven, Range, Refrigerator, Washer
- Building Area Total: 1,224 SqFt
- Electric: Circuit Breakers
- Heating: Forced Air
- Levels: Two
- Living Area: 1,224 SqFt
- Rooms Total: 8
Rooms
- Bathroom #1: 6' x 8', Laminate, Main Level
- Bedroom #1: 8' x 11', Carpet, Upper Level
- Bedroom #2: 8' x 13', Carpet, Upper Level
- Bedroom #3: 10' x 14', Carpet, Upper Level
- Dining Area: 10' x 13', Laminate, Main Level
- Kitchen: 8' x 13', Laminate, Main Level
- Laundry Room: 12' x 11', Laminate, Main Level
- Living Room: 13' x 13', Laminate, Main Level
Exterior Features
- Construction: Stone
- Covered Spaces: 1
- Garage: 1 Car, Detached
- Lot Size: 0.15 Acres
- Parking: Asphalt, Driveway, Detached, Garage
- Sewer: Public Sewer
- Stories: 2
- Style: Two Story
- Water Source: Public
Property Details
- 2024 Taxes: $1,879
- County: Eau Claire
- Possession: Close of Escrow
- Property Subtype: Single Family Residence
- School District: Eau Claire Area
- Status: Active w/ Offer
- Township: City of Eau Claire
- Year Built: 1891
- Listing Office: AABRU Real Estate
- Last Update: October 31st @ 4:23 PM


