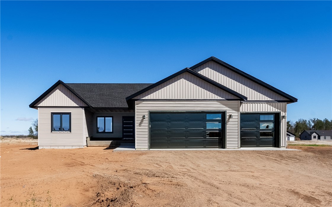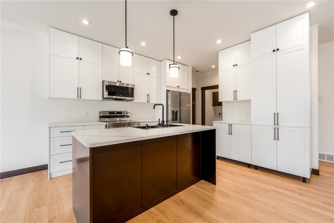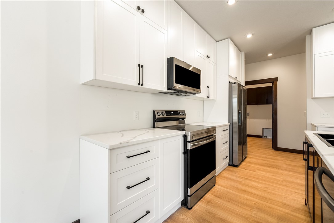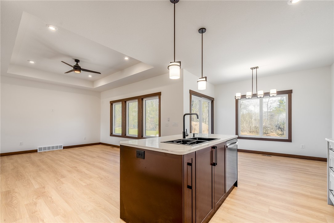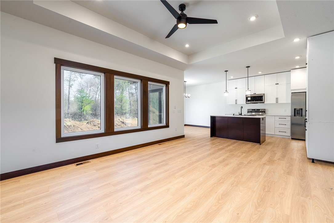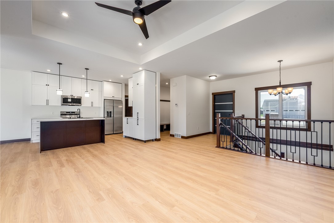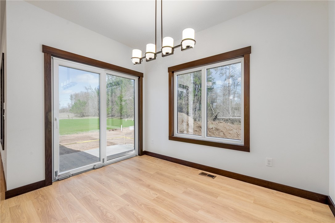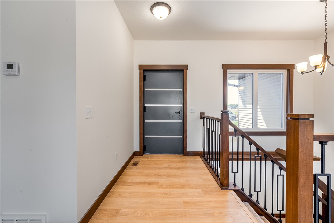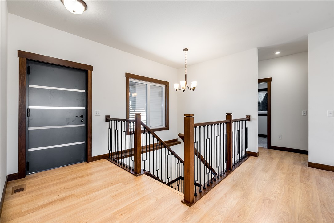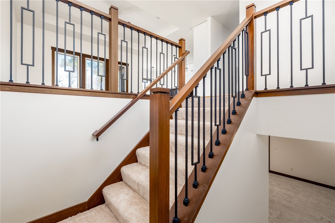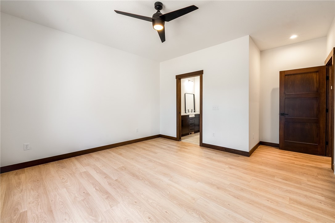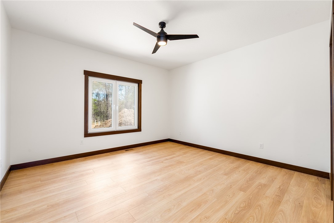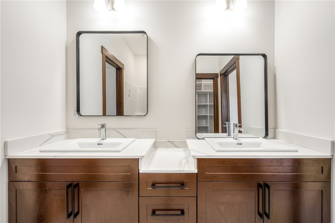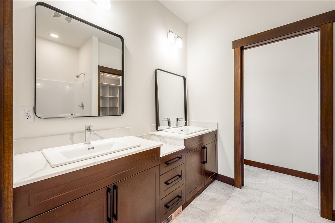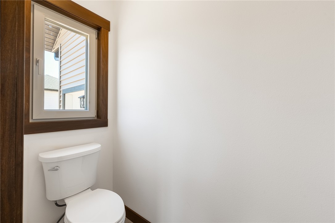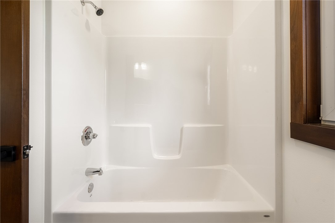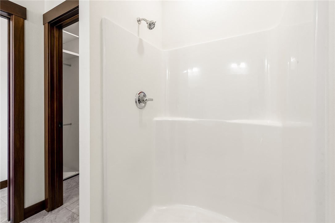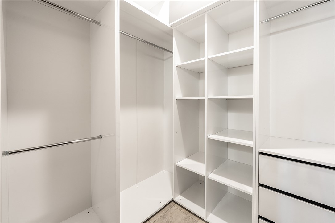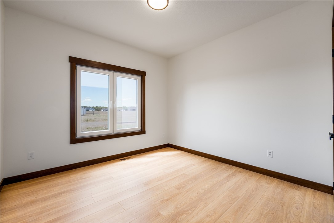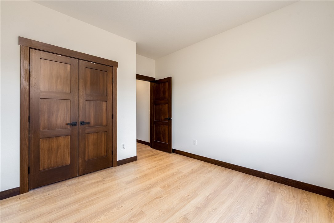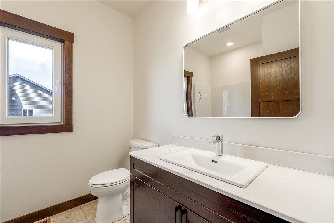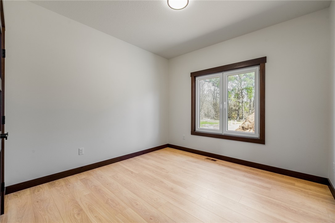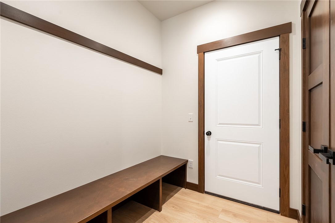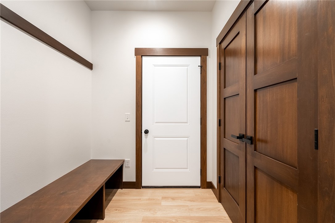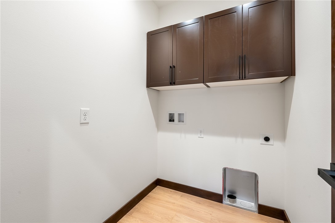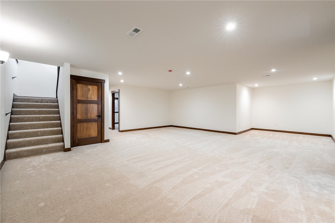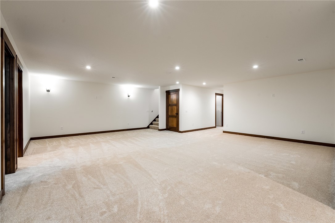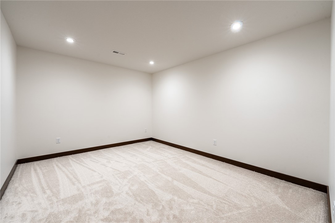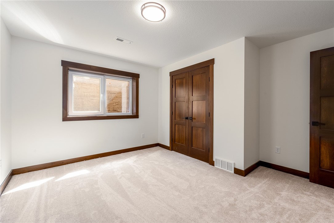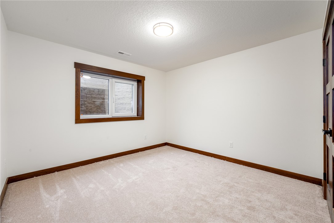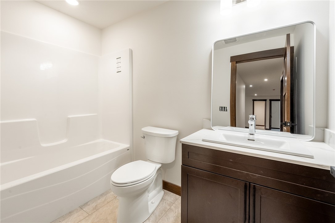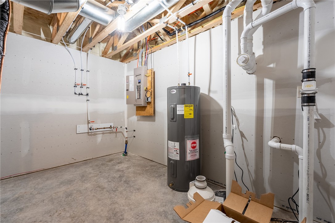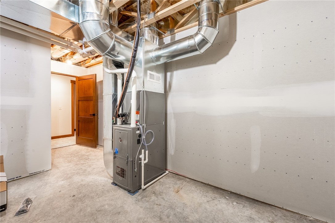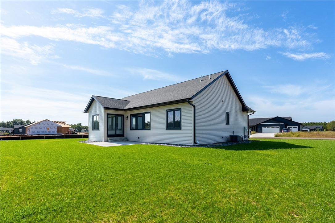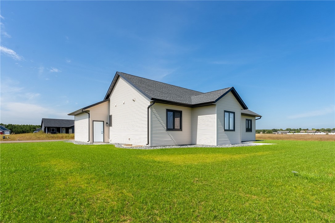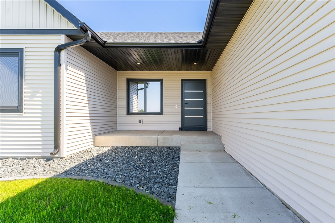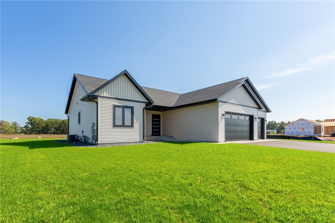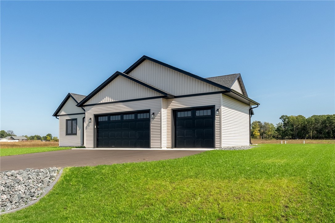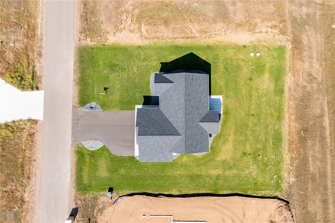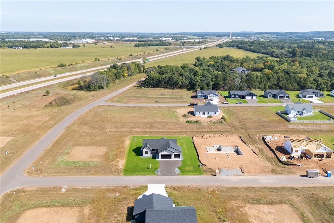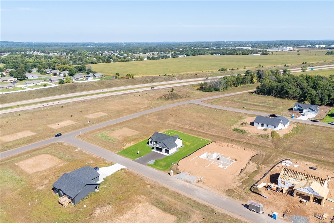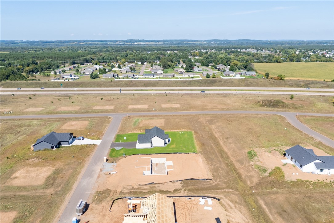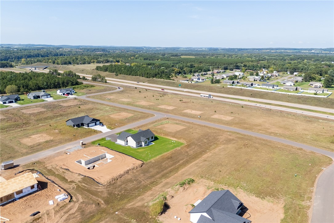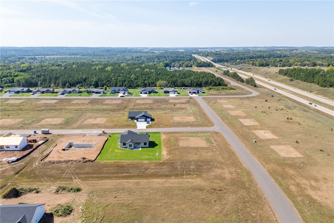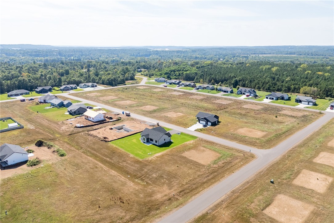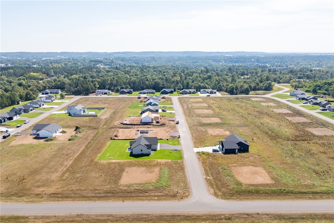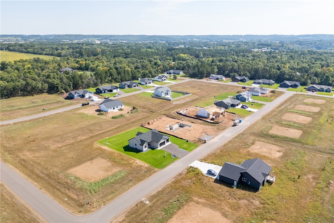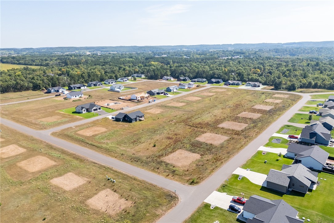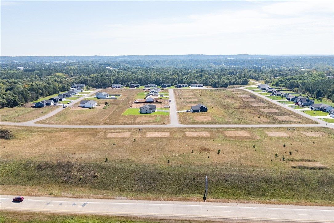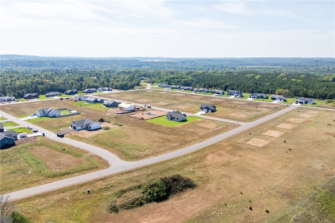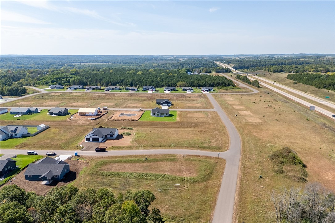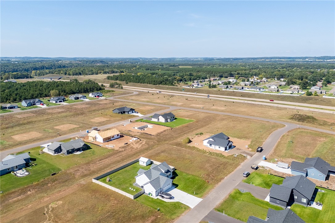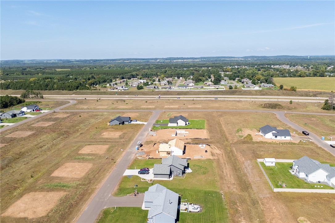Property Description
Experience exceptional new construction in Sunfield Heights by NNB Construction. This single-story, fully finished home features five bedrooms, three bathrooms, and a three-car garage, complemented by an office space. With ten-foot ceilings and elegant tray ceilings, the home boasts a thoughtfully designed floor plan enhanced by oversized windows that flood the space with natural light. The kitchen comes equipped with modern appliances and quartz countertops, while the first-floor laundry adds convenience. Enjoy meals in the cozy breakfast nook or dining area, which opens to a 14x14 concrete patio, ideal for relaxation and entertaining. The private owner's suite features a tray ceiling and spacious bathroom! The lawn is in and it comes with a sprinkler system to keep your yard looking it's best!
Interior Features
- Above Grade Finished Area: 1,599 SqFt
- Appliances Included: Dishwasher, Gas Water Heater, Microwave, Oven, Range, Refrigerator
- Basement: Full, Finished
- Below Grade Finished Area: 1,298 SqFt
- Below Grade Unfinished Area: 200 SqFt
- Building Area Total: 3,097 SqFt
- Cooling: Central Air
- Electric: Circuit Breakers
- Foundation: Poured
- Heating: Forced Air
- Levels: One
- Living Area: 2,897 SqFt
- Rooms Total: 16
Rooms
- Bathroom #1: 9' x 6', Simulated Wood, Plank, Lower Level
- Bathroom #2: 8' x 8', Simulated Wood, Plank, Main Level
- Bathroom #3: 10' x 7', Simulated Wood, Plank, Main Level
- Bedroom #1: 11' x 14', Carpet, Lower Level
- Bedroom #2: 12' x 12', Carpet, Lower Level
- Bedroom #3: 11' x 12', Laminate, Main Level
- Bedroom #4: 11' x 11', Laminate, Main Level
- Bedroom #5: 14' x 14', Laminate, Main Level
- Dining Room: 8' x 12', Laminate, Main Level
- Entry/Foyer: 10' x 5', Laminate, Main Level
- Family Room: 16' x 25', Carpet, Lower Level
- Kitchen: 14' x 14', Laminate, Main Level
- Laundry Room: 6' x 5', Laminate, Main Level
- Living Room: 18' x 16', Laminate, Main Level
- Office: 11' x 14', Carpet, Lower Level
- Other: 6' x 9', Laminate, Main Level
Exterior Features
- Construction: Stone, Vinyl Siding
- Covered Spaces: 3
- Exterior Features: Sprinkler/Irrigation
- Garage: 3 Car, Attached
- Lot Size: 0.5 Acres
- Parking: Asphalt, Attached, Driveway, Garage, Garage Door Opener
- Patio Features: Concrete, Patio
- Sewer: Septic Tank
- Stories: 1
- Style: One Story
- Water Source: Public
Property Details
- 2024 Taxes: $393
- County: Chippewa
- Possession: Close of Escrow
- Property Subtype: Single Family Residence
- School District: Chippewa Falls Area Unified
- Status: Active w/ Offer
- Subdivision: Sunfield Heights South 2nd Addition
- Township: Village of Lake Hallie
- Year Built: 2024
- Zoning: Residential
- Listing Office: CB Brenizer/Chippewa
- Last Update: November 18th @ 12:45 AM

