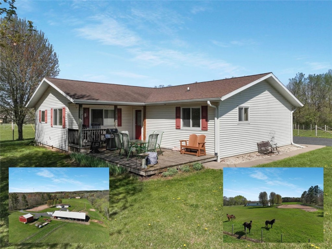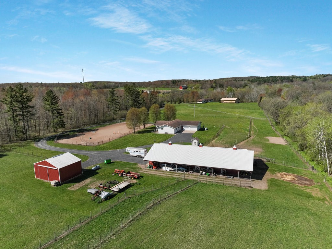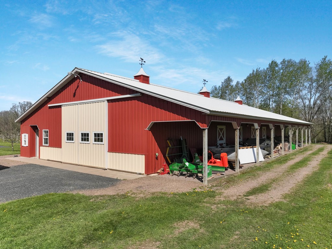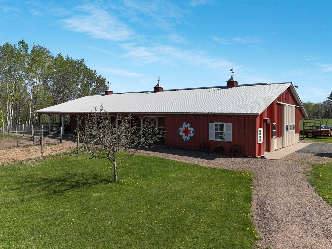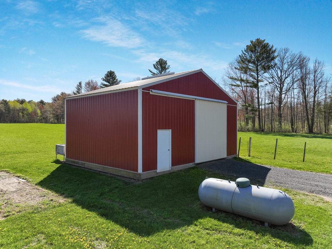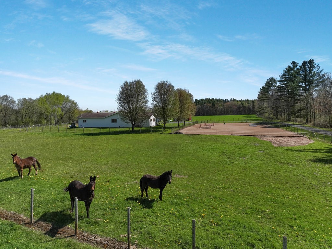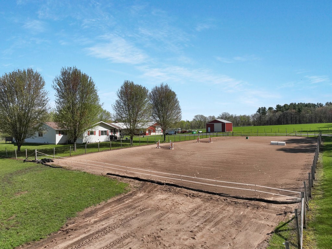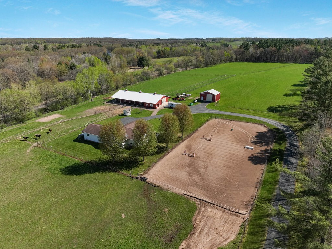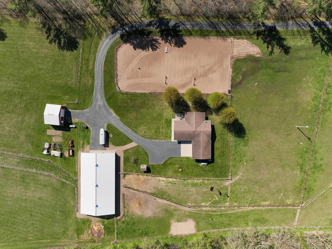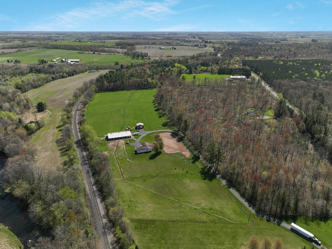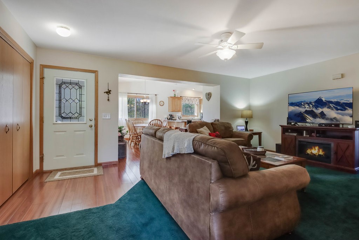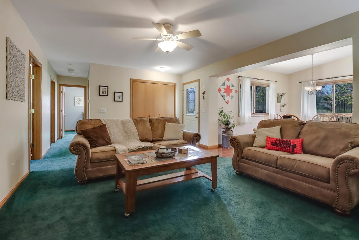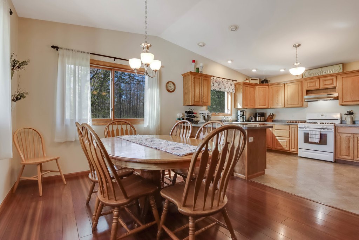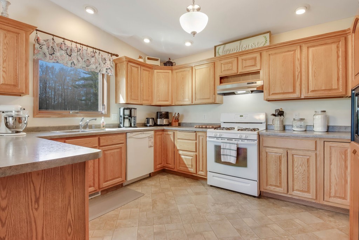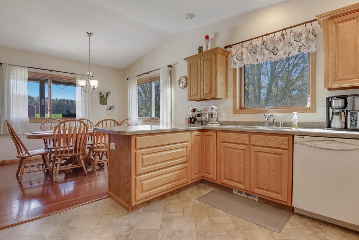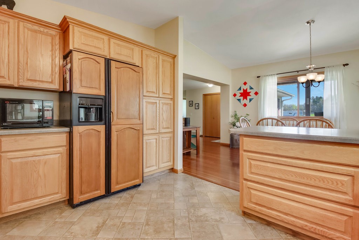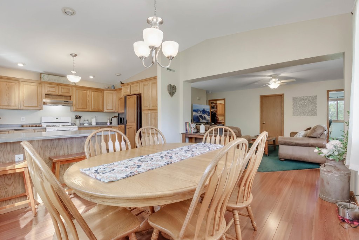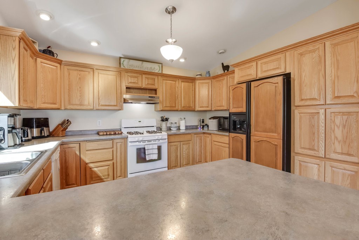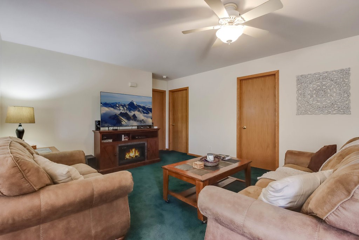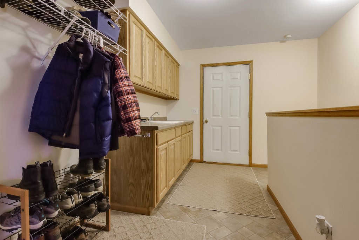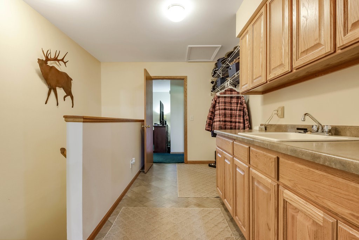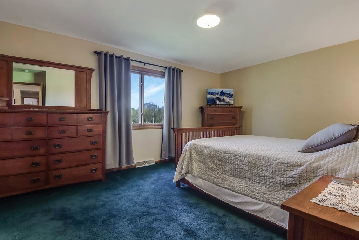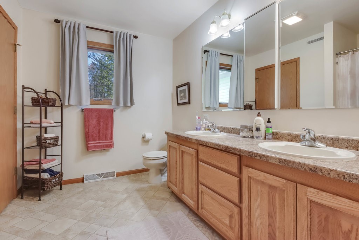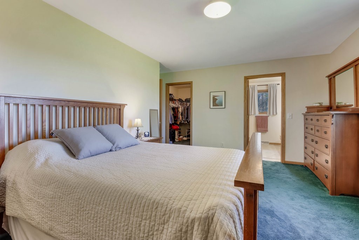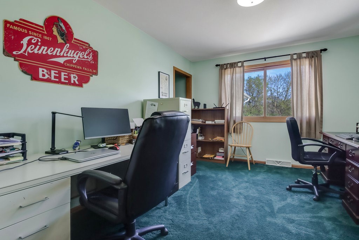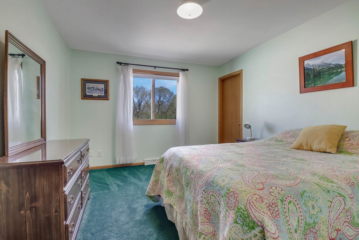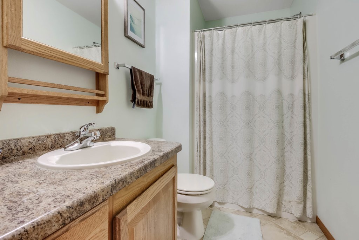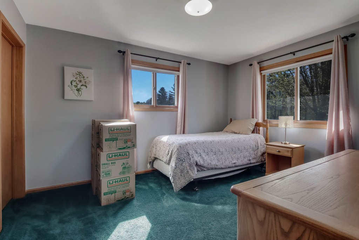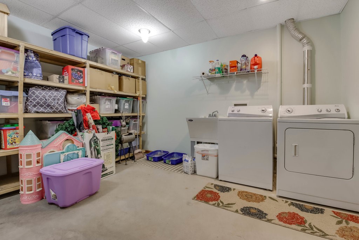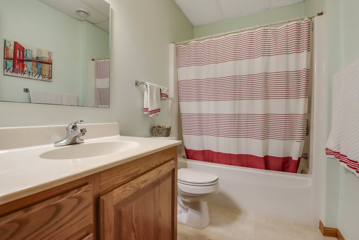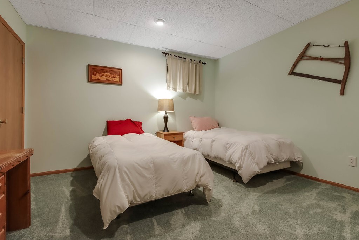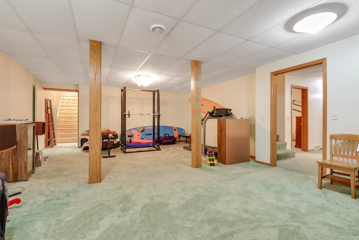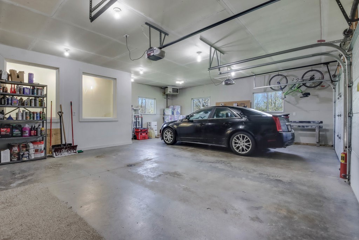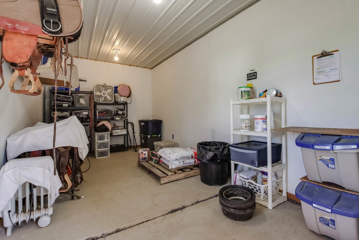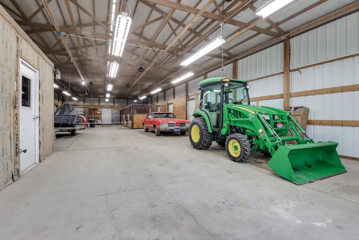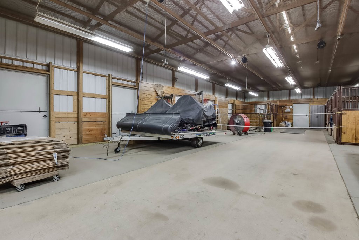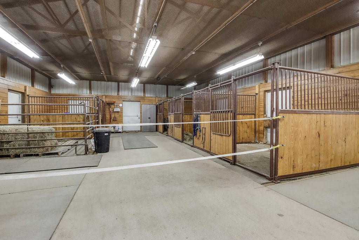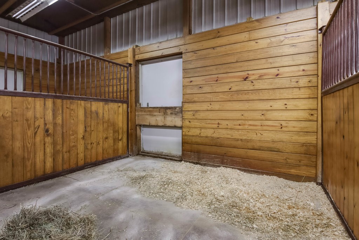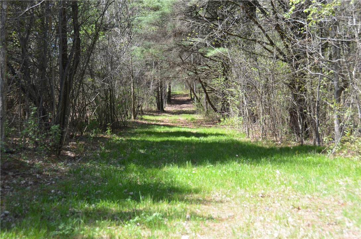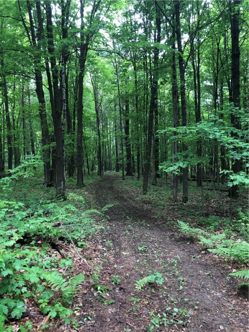Property Description
Charming 29-acre horse farm just minutes from Hwy 29. Spacious 4-bed, 3-bath home with full basement, family room, and ample storage. The 34x90 barn offers water/electric, an insulated tack room, stubbed-in bathroom/utility area, 4 stalls (with room for more), and plenty of space for equipment. Property includes 3 electric fenced pastures, hay fields, outdoor riding arena, and a 32x24 pole shed with electricity currently used as a hay barn. The additional 15 wooded acres are ideal for hunting, with deer, turkey, and other wildlife often seen. A rare opportunity for horse lovers or anyone seeking peaceful country living.
Interior Features
- Above Grade Finished Area: 1,890 SqFt
- Appliances Included: Dryer, Dishwasher, Gas Water Heater, Other, Oven, Range, Refrigerator, See Remarks, Washer
- Basement: Full, Partially Finished
- Below Grade Finished Area: 1,040 SqFt
- Below Grade Unfinished Area: 850 SqFt
- Building Area Total: 3,780 SqFt
- Cooling: Central Air
- Electric: Circuit Breakers
- Foundation: Poured
- Heating: Forced Air
- Interior Features: Ceiling Fan(s)
- Levels: One
- Living Area: 2,930 SqFt
- Rooms Total: 15
Rooms
- Bathroom #1: 5' x 9', Vinyl, Main Level
- Bathroom #2: 5' x 9', Vinyl, Lower Level
- Bathroom #3: 7' x 9', Vinyl, Main Level
- Bedroom #1: 11' x 13', Carpet, Main Level
- Bedroom #2: 11' x 13', Carpet, Main Level
- Bedroom #3: 13' x 13', Carpet, Lower Level
- Bedroom #4: 12' x 17', Carpet, Main Level
- Dining Room: 10' x 13', Laminate, Main Level
- Entry/Foyer: 9' x 13', Vinyl, Main Level
- Family Room: 17' x 26', Carpet, Lower Level
- Kitchen: 12' x 13', Vinyl, Main Level
- Laundry Room: 12' x 13', Concrete, Lower Level
- Living Room: 13' x 19', Carpet, Main Level
- Office: 11' x 13', Carpet, Main Level
- Other: 8' x 14', Carpet, Lower Level
Exterior Features
- Construction: Vinyl Siding
- Covered Spaces: 3
- Fencing: Wire
- Garage: 3 Car, Attached
- Lot Size: 29.6 Acres
- Parking: Attached, Driveway, Garage, Gravel, Garage Door Opener
- Patio Features: Deck
- Sewer: Septic Tank
- Stories: 1
- Style: One Story
- Water Source: Well
Property Details
- 2024 Taxes: $4,915
- County: Chippewa
- Other Structures: Barn(s), Outbuilding
- Possession: Close of Escrow
- Property Subtype: Single Family Residence
- School District: Cadott Community
- Status: Active
- Township: Town of Sigel
- Year Built: 2007
- Zoning: Agricultural, Forestry, Residential
- Listing Office: CB Brenizer/Eau Claire
- Last Update: January 2nd @ 4:21 PM

