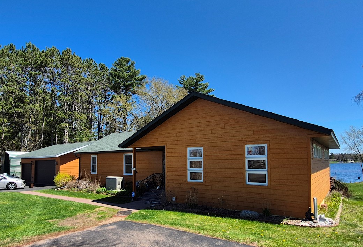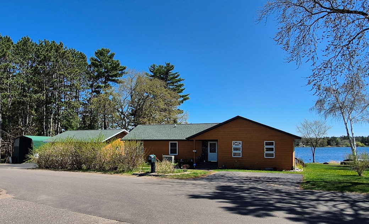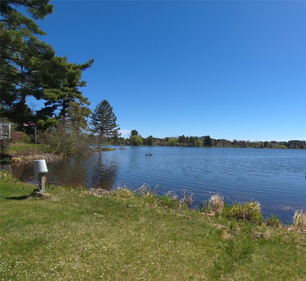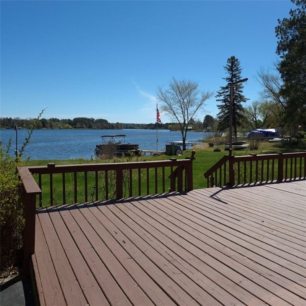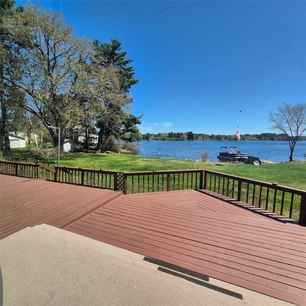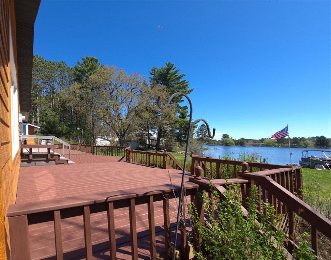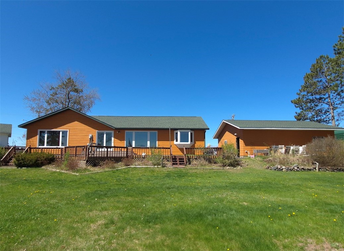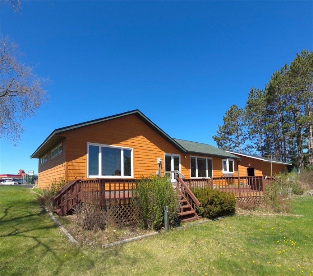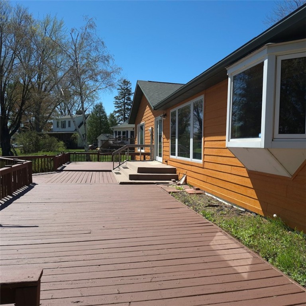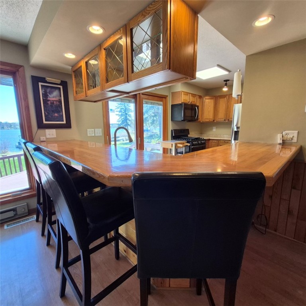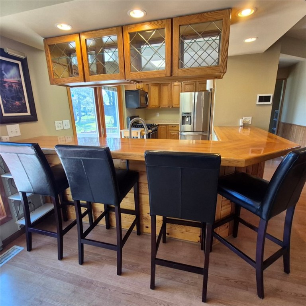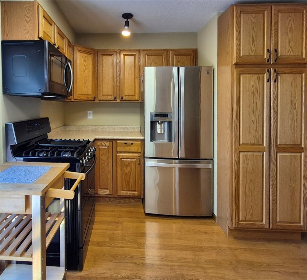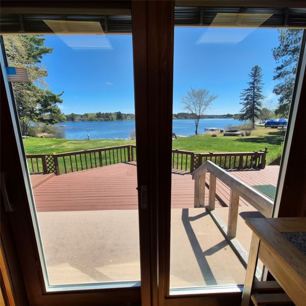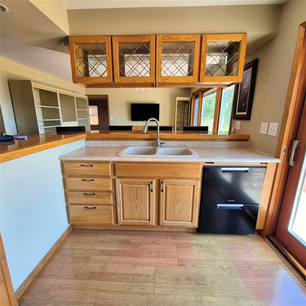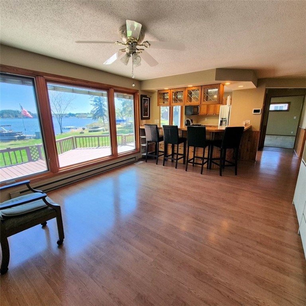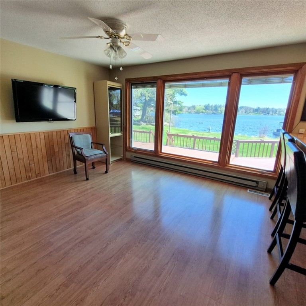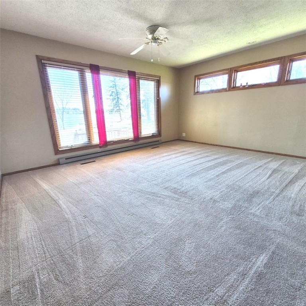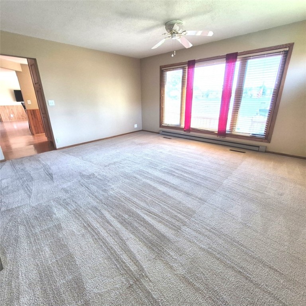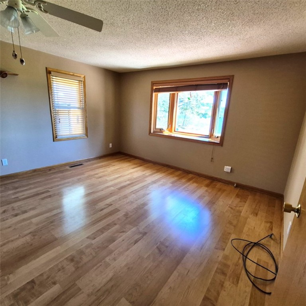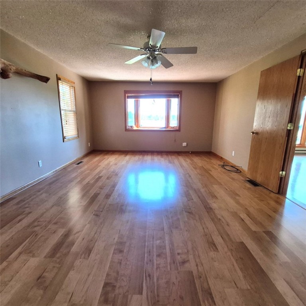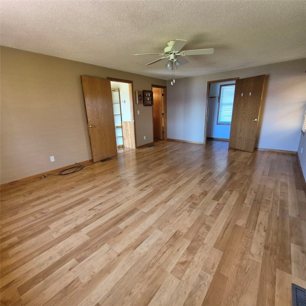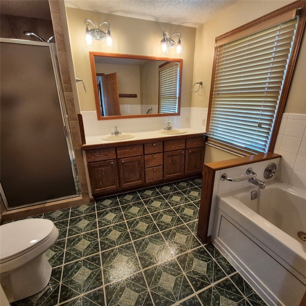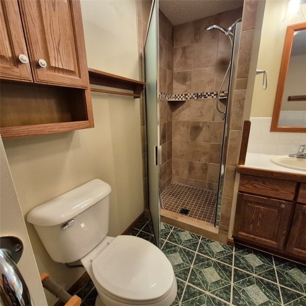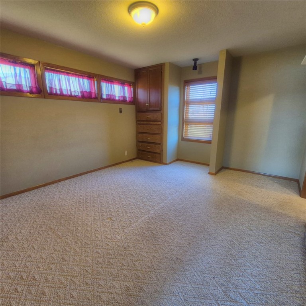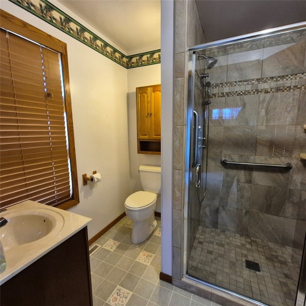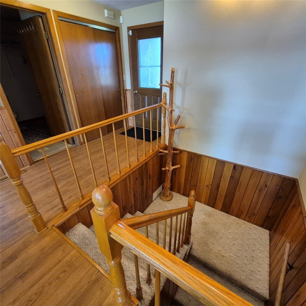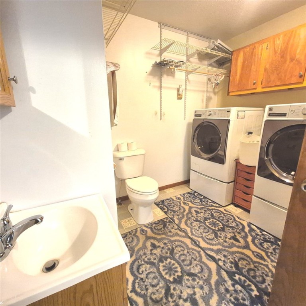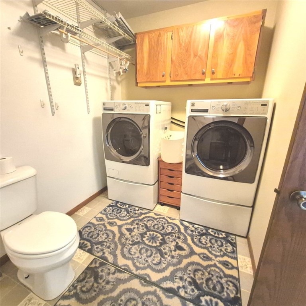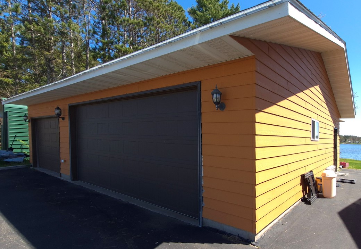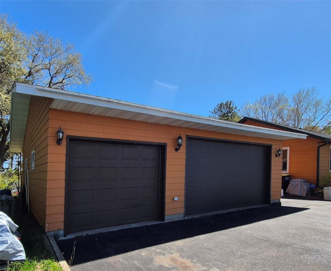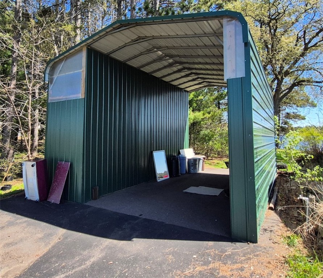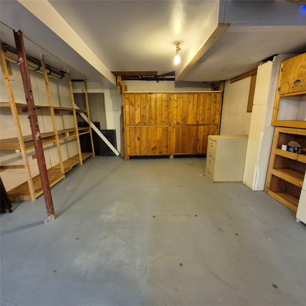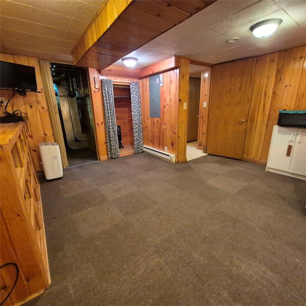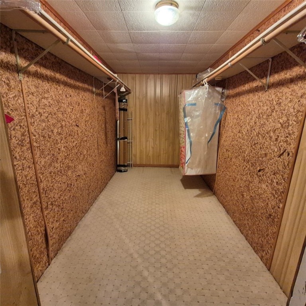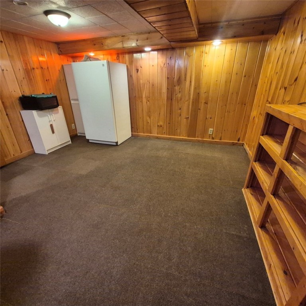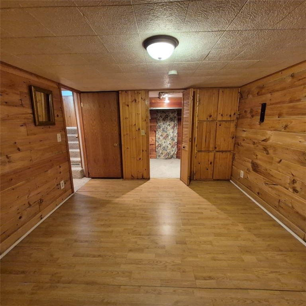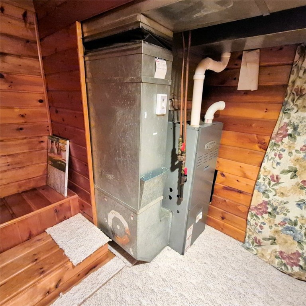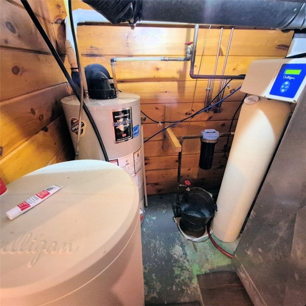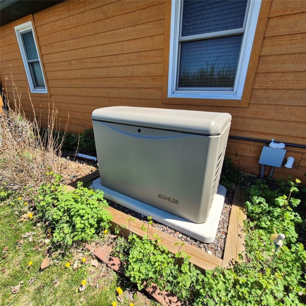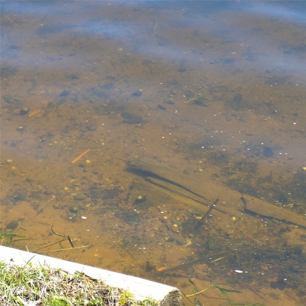Property Description
Beautiful 2 bedroom, 2.5 bath home on Lake Hayward - fantastic lake views from almost every room and of course from the expansive lakeside deck. Level elevation. Huge bedrooms are on either end of the home, and each has an attached, private full bath. Laundry room with 1/2 bath near entry and lots of storage throughout house. Well-appointed kitchen with gas stove, microwave, refrigerator and double-drawer dishwasher w/ counter seating overlooking spacious dining room. Generous living room with lake views. Forced air furnace/central air, plus back-up electric heat, whole house generator and water softener. Full basement w/ workshop, a few bonus rooms, and plenty of storage! Detached garage offers 2 parking stalls, and a third heated stall that has a workshop. Metal carport with storage bay for your camper or toys. Walk to the store or into downtown, watch the Birkie, snowmobile/ATV from home, boat and fish on this 247-acre lake with a public beach for swimming!
Interior Features
- Above Grade Finished Area: 1,608 SqFt
- Appliances Included: Dryer, Dishwasher, Freezer, Gas Water Heater, Microwave, Other, Oven, Range, Refrigerator, See Remarks, Water Softener, Washer
- Basement: Partially Finished
- Below Grade Finished Area: 821 SqFt
- Below Grade Unfinished Area: 300 SqFt
- Building Area Total: 2,729 SqFt
- Cooling: Central Air
- Electric: Circuit Breakers
- Foundation: Block
- Heating: Forced Air
- Levels: One
- Living Area: 2,429 SqFt
- Rooms Total: 11
Rooms
- Bathroom #1: 9' x 10', Vinyl, Main Level
- Bathroom #2: 8' x 7', Linoleum, Main Level
- Bedroom #1: 22' x 14', Laminate, Main Level
- Bedroom #2: 12' x 13', Carpet, Main Level
- Bonus Room: 13' x 10', Laminate, Lower Level
- Dining Area: 14' x 12', Laminate, Main Level
- Family Room: 13' x 13', Carpet, Lower Level
- Kitchen: 10' x 16', Laminate, Main Level
- Laundry Room: 9' x 9', Linoleum, Main Level
- Living Room: 15' x 16', Carpet, Main Level
- Workshop: 18' x 29', Concrete, Lower Level
Exterior Features
- Covered Spaces: 3
- Exterior Features: Dock
- Garage: 3 Car, Detached
- Lake/River Name: Hayward
- Lot Size: 0.49 Acres
- Parking: Asphalt, Driveway, Detached, Garage
- Patio Features: Deck
- Sewer: Public Sewer
- Stories: 1
- Style: One Story
- Water Source: Public
- Waterfront: Lake
- Waterfront Length: 100 Ft
Property Details
- 2024 Taxes: $3,847
- County: Sawyer
- Other Equipment: Fuel Tank(s), Generator
- Other Structures: Shed(s)
- Possession: Close of Escrow
- Property Subtype: Single Family Residence
- School District: Hayward Community
- Status: Active
- Subdivision: Bayview Addition
- Township: City of Hayward
- Zoning: Residential
- Listing Office: Area North Realty Inc
- Last Update: June 13th @ 4:03 PM

