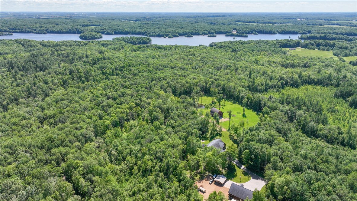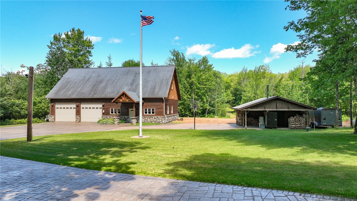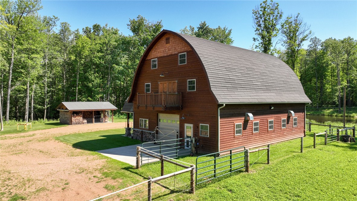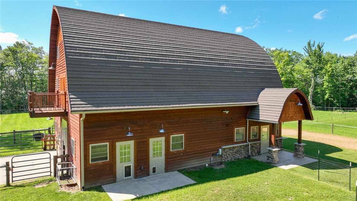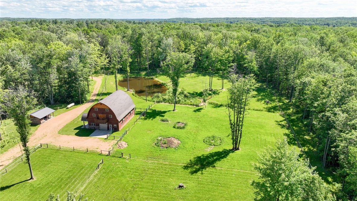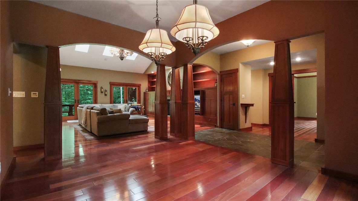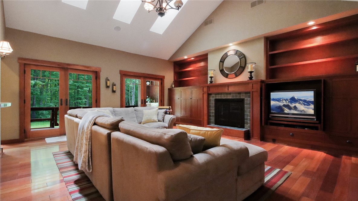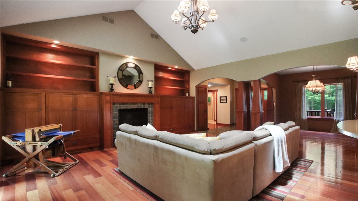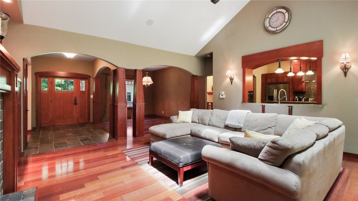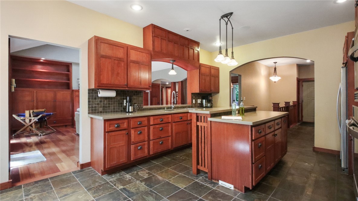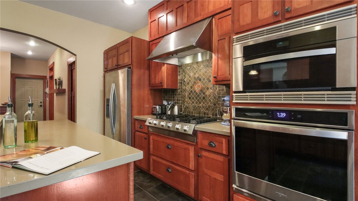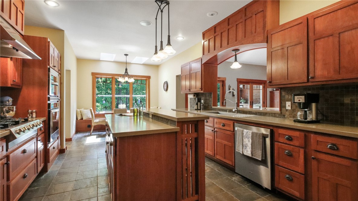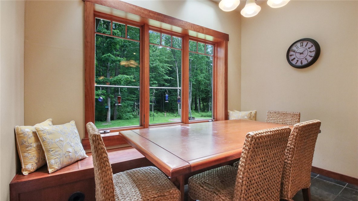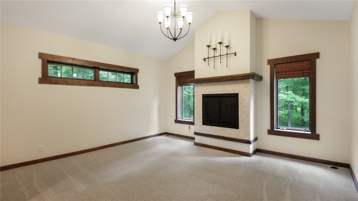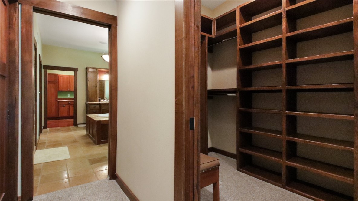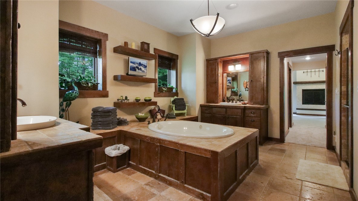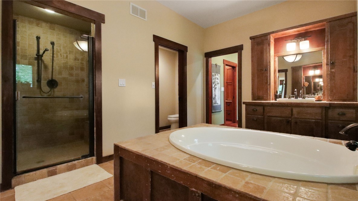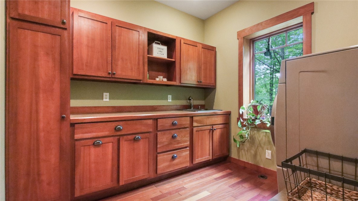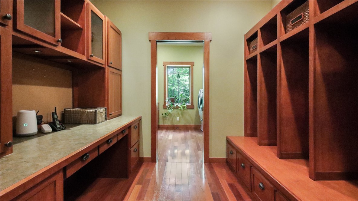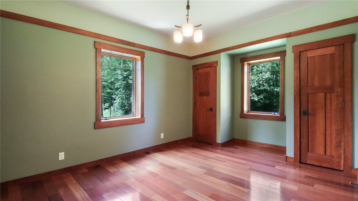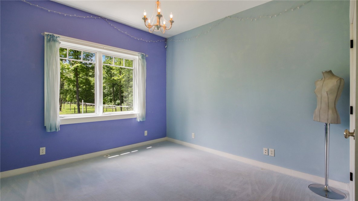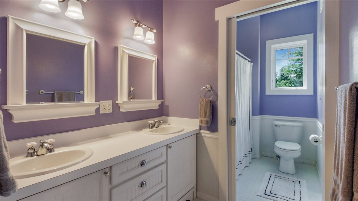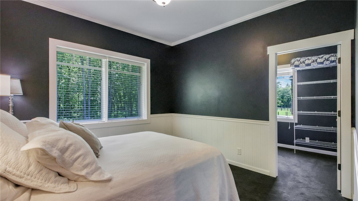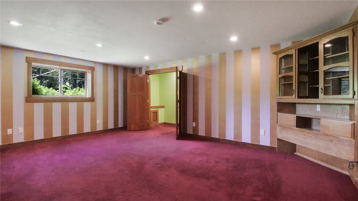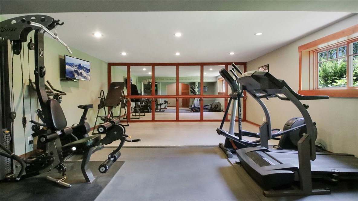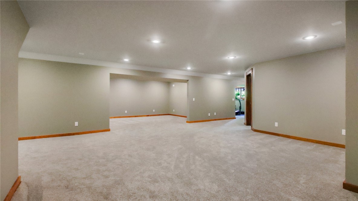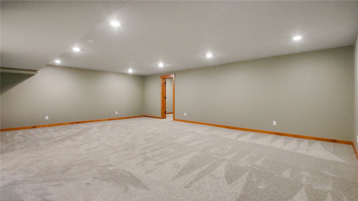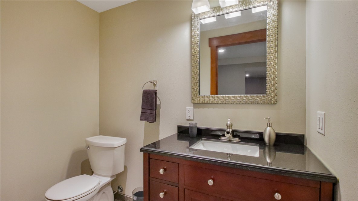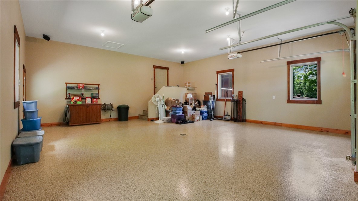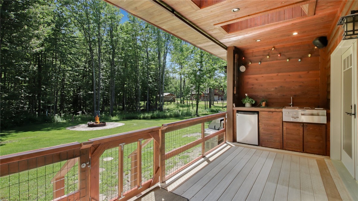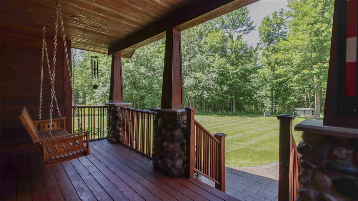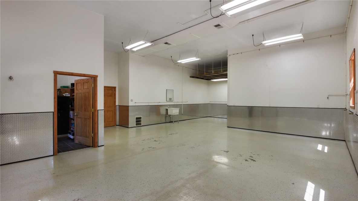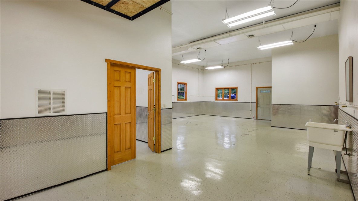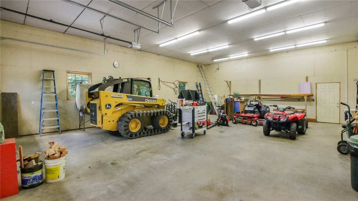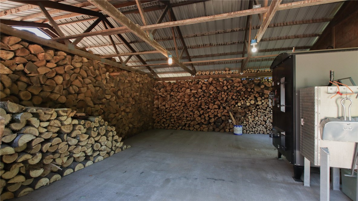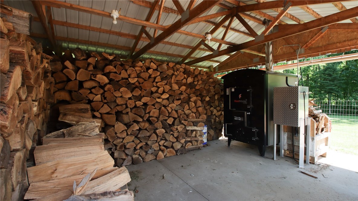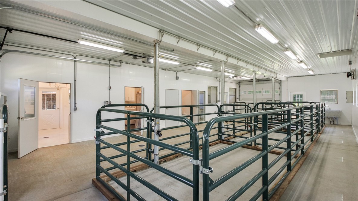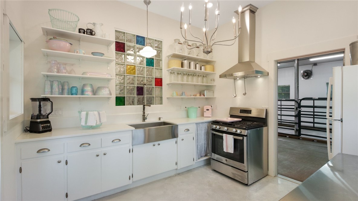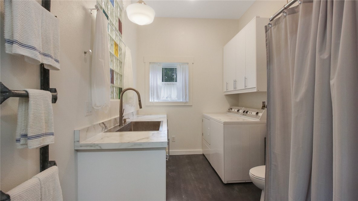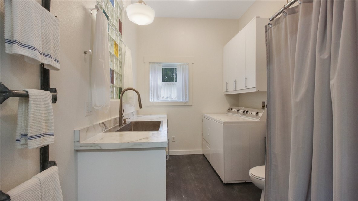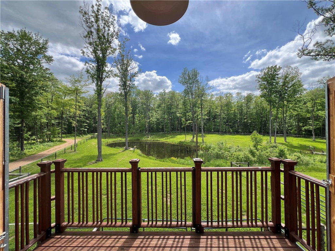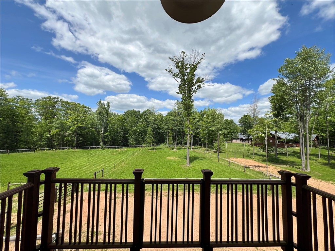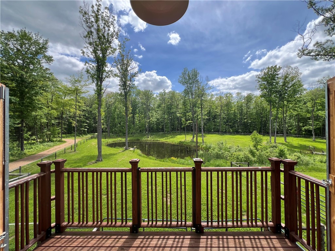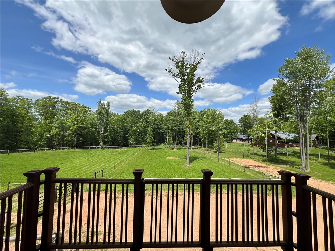Property Description
Hi quality custom built, energy efficient home with ICF poured walls. Too much to list!! Brazilian cherry wood, travertine stone, & slate flooring. Custom cherry kitchen cabinets, entertainment center, and woodwork throughout. 9' ceilings, corian countertops, stainless steel appliances, 2 gas fireplaces, composite deck with wet bar. Master suite with soaker tub, fireplace, his & her walk-in closets & vanities made of stressed soft maple. 40x60’ 2-story detached, heated workshop/garage. 2019 custom 36x48’ 2-story barn with in-floor heat, kitchen, laundry, bathroom, balcony decks. Two woodsheds, wood boiler systems with gas backup boilers. Generac 23KVAwhole property generator. Pond with lighting, fort/hunting stand in woods, brand new asphalt driveway to gorgeous stamped concrete pads. Separate driveway for heavy equipment and gravel parking lot for overflow and storage. Truly a one of a kind, must see property! Potential land contract available. Listing agent is related to seller.
Interior Features
- Above Grade Finished Area: 3,250 SqFt
- Appliances Included: Dryer, Dishwasher, Electric Water Heater, Disposal, Oven, Range, Refrigerator, Range Hood, Washer
- Basement: Finished, Partially Finished
- Below Grade Finished Area: 3,000 SqFt
- Below Grade Unfinished Area: 250 SqFt
- Building Area Total: 6,500 SqFt
- Cooling: Central Air
- Electric: Circuit Breakers
- Fireplace: Two, Gas Log
- Fireplaces: 2
- Foundation: Poured
- Heating: Forced Air, Radiant Floor, Radiant
- Interior Features: Central Vacuum
- Levels: One
- Living Area: 6,250 SqFt
- Rooms Total: 13
Rooms
- Bathroom #1: 6' x 12', Stone, Main Level
- Bathroom #2: 15' x 15', Stone, Main Level
- Bedroom #1: 12' x 11', Carpet, Wood, Main Level
- Bedroom #2: 10' x 11', Carpet, Wood, Main Level
- Bedroom #3: 12' x 11', Carpet, Wood, Main Level
- Bedroom #4: 18' x 15', Carpet, Wood, Main Level
- Dining Area: 11' x 11', Slate, Main Level
- Dining Room: 12' x 11', Wood, Main Level
- Kitchen: 13' x 12', Slate, Main Level
- Laundry Room: 9' x 9', Wood, Main Level
- Living Room: 15' x 18', Wood, Main Level
- Office: 7' x 9', Wood, Main Level
- Other: 20' x 20', Other, Lower Level
Exterior Features
- Construction: Cedar, Stone
- Covered Spaces: 6
- Fencing: Electric, Wire
- Garage: 6 Car, Attached
- Lake/River Name: Unnamed Pond
- Lot Size: 40 Acres
- Parking: Asphalt, Attached, Concrete, Driveway, Garage, Garage Door Opene
- Patio Features: Covered, Deck
- Sewer: Septic Tank
- Stories: 1
- Style: One Story
- Water Source: Drilled Well
- Waterfront: Pond
- Waterfront Length: 1 Ft
Property Details
- 2024 Taxes: $6,707
- County: Chippewa
- Other Structures: Barn(s), Other, See Remarks, Workshop
- Possession: Close of Escrow
- Property Subtype: Single Family Residence
- School District: Stanley-Boyd Area
- Status: Active
- Township: Town of Colburn
- Year Built: 2005
- Zoning: Forestry, Residential
- Listing Office: Chippewa Valley Real Estate, LLC
- Last Update: November 10th @ 6:31 PM


