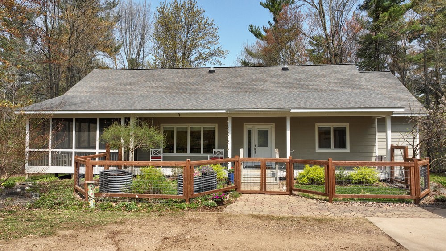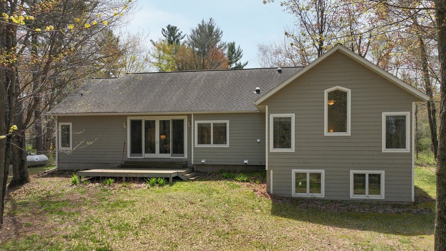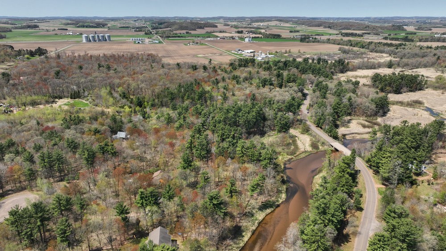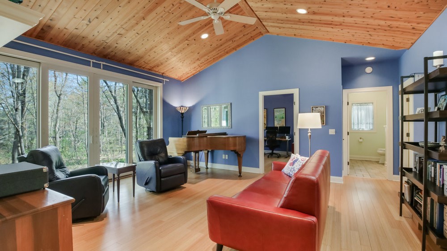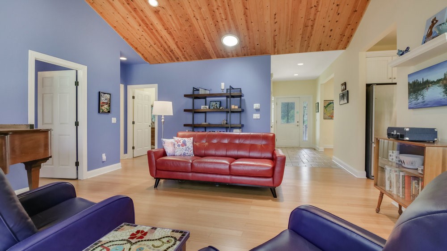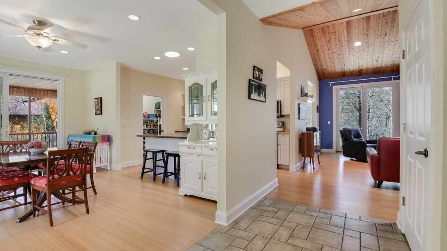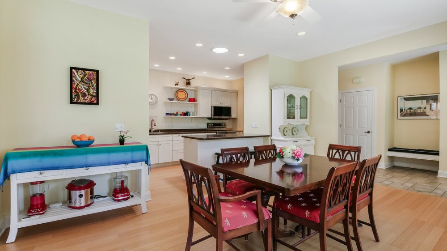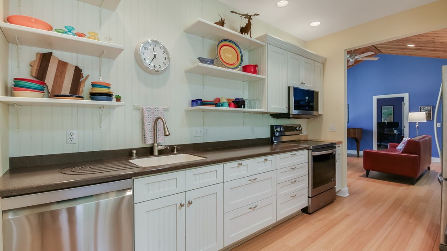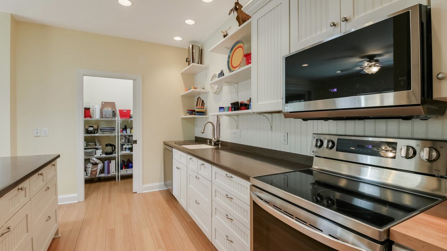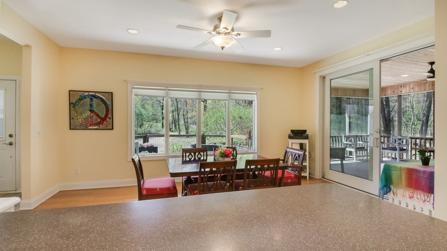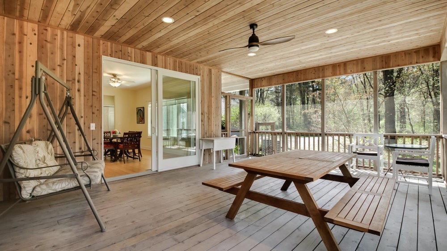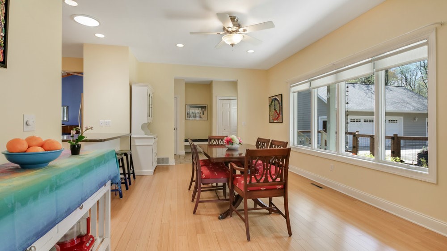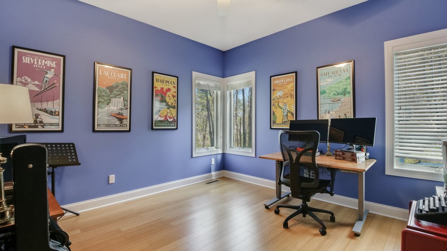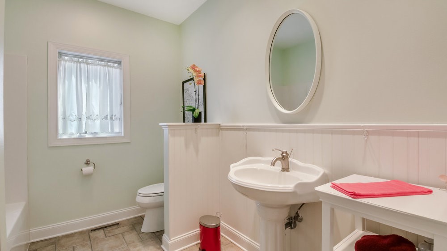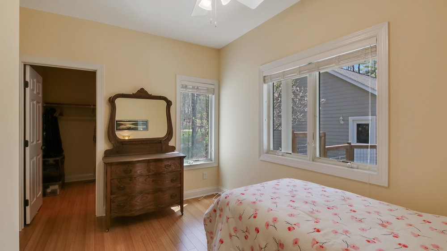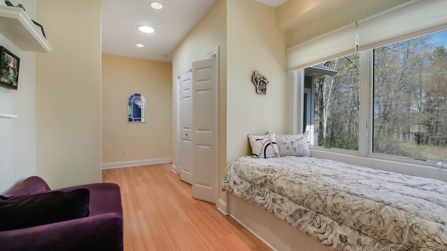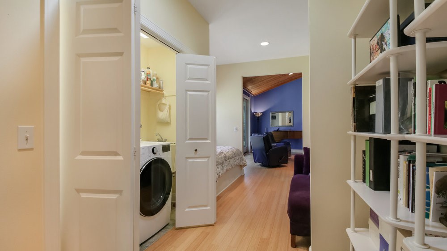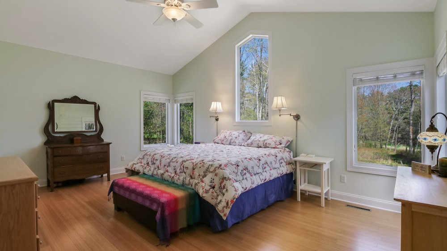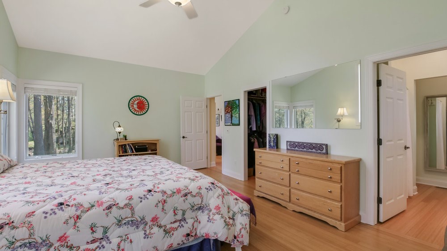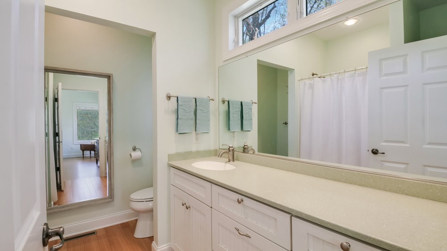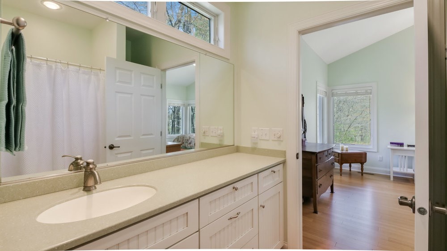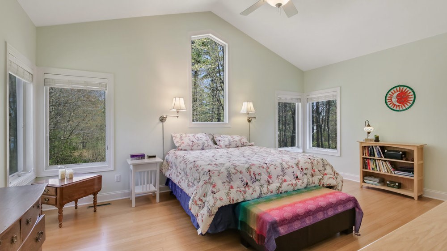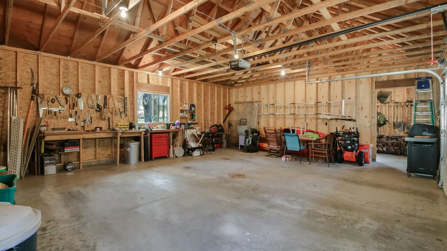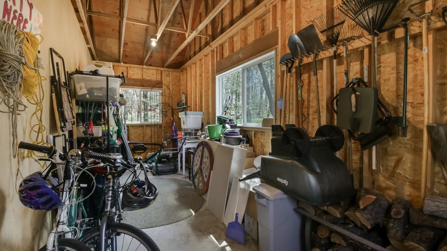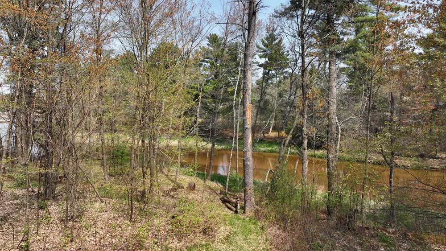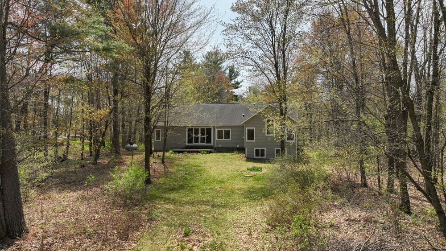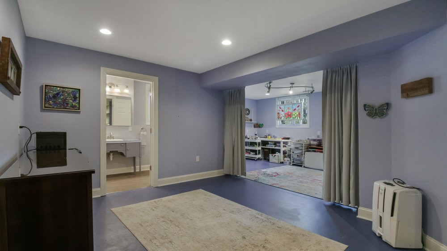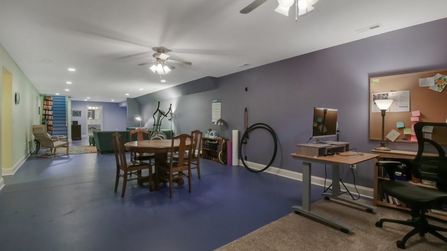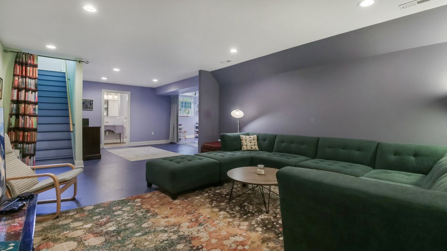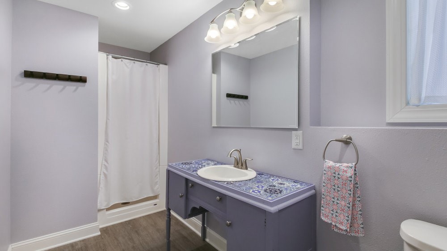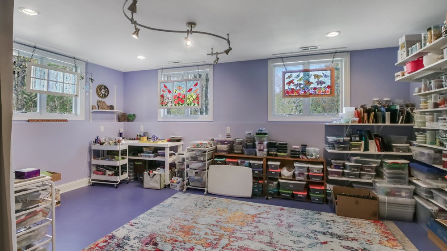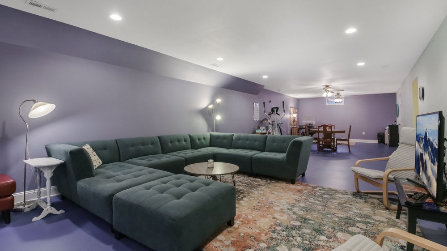Property Description
Nature Lovers Paradise! Wooded 2 Acre Creekside Location Offering Peace & Tranquility. Just Minutes North of Chippewa Falls With Easy Access To Hwy 53 To Eau Claire, Bloomer & Menomonie. Quality Custom Built & Maintained Home With Well Thought Out Floor Plan. Energy Efficient & High-quality Andersen Windows Provide Ample Interior Light & Spectacular Views of Natural Suroundings That Can Also Be Enjoyed From Large 20 X 26 Screen Porch & Deck. Solar Tubes In Pantry, Kitchen, Living Room & Hallway Bring Added Sunshine & Moonshine Into The Home. Easy Access To Enjoy Duncan Creek. Landscaping, Plantings & Gardens Are Extensive & Offer Delights For Both Humans & Area Wildlife To Enjoy. La 1st Floor. Kitchen Appliances 2025. Deck To Be Stained Prior To Closing. Furnace 2022. Central Air 2019. Air Exchanger 2018. Brigs & Stratton Backup Lp Generator 2019. Home Inspection Report Completed In 2024 & Available To View. Do Not Miss Out On The Opportunity To Own This Special Property!
Interior Features
- Above Grade Finished Area: 1,925 SqFt
- Appliances Included: Dryer, Dishwasher, Electric Water Heater, Microwave, Oven, Range, Refrigerator, Washer
- Basement: Daylight, Full, Partially Finished
- Below Grade Finished Area: 1,214 SqFt
- Below Grade Unfinished Area: 1,214 SqFt
- Building Area Total: 4,353 SqFt
- Cooling: Central Air
- Electric: Circuit Breakers
- Foundation: Poured
- Heating: Forced Air
- Interior Features: Ceiling Fan(s)
- Levels: One
- Living Area: 3,139 SqFt
- Rooms Total: 12
- Windows: Window Coverings
Rooms
- Bathroom #1: 8' x 10', Ceramic Tile, Lower Level
- Bathroom #2: 15' x 6', Simulated Wood, Plank, Lower Level
- Bathroom #3: 9' x 10', Ceramic Tile, Main Level
- Bedroom #1: 13' x 19', Wood, Main Level
- Bedroom #2: 12' x 13', Wood, Main Level
- Bedroom #3: 13' x 12', Wood, Main Level
- Bonus Room: 18' x 11', Concrete, Lower Level
- Dining Area: 18' x 12', Wood, Lower Level
- Entry/Foyer: 8' x 18', Wood, Main Level
- Family Room: 56' x 15', Concrete, Lower Level
- Kitchen: 14' x 10', Wood, Main Level
- Living Room: 17' x 19', Wood, Main Level
Exterior Features
- Construction: Cement Siding
- Covered Spaces: 3
- Exterior Features: Fence
- Fencing: Yard Fenced
- Garage: 3 Car, Detached
- Lake/River Name: Duncan Creek
- Lot Size: 1.99 Acres
- Parking: Concrete, Driveway, Detached, Garage, Gravel, Garage Door Opener
- Patio Features: Deck, Porch, Screened
- Sewer: Septic Tank
- Stories: 1
- Style: One Story
- View: Water
- Water Source: Private, Well
- Waterfront: Creek
- Waterfront Length: 225 Ft
Property Details
- 2024 Taxes: $4,464
- County: Chippewa
- Other Equipment: Generator
- Possession: Close of Escrow
- Property Subtype: Single Family Residence
- School District: Chippewa Falls Area Unified
- Status: Active
- Township: Town of Tilden
- Year Built: 2006
- Zoning: Residential, Shoreline
- Listing Office: Kleven Real Estate Inc
- Last Update: September 2nd @ 12:59 PM


