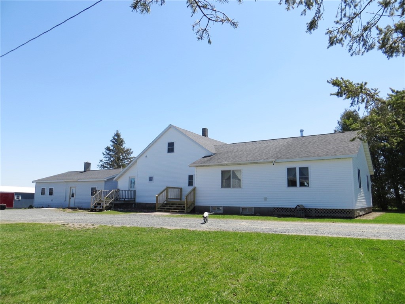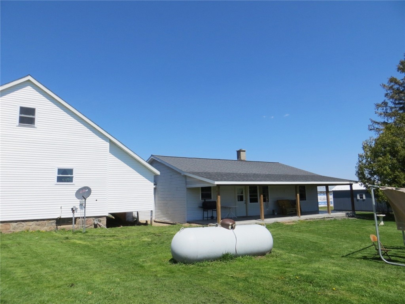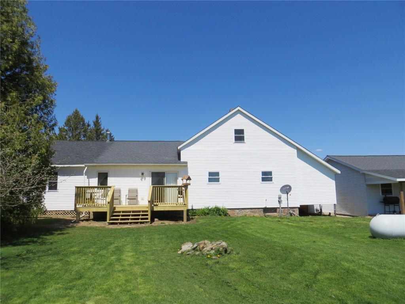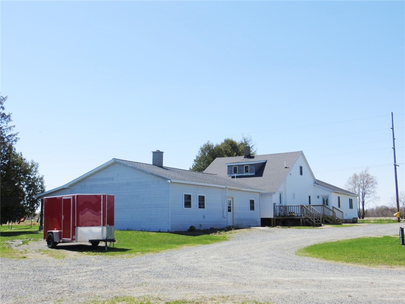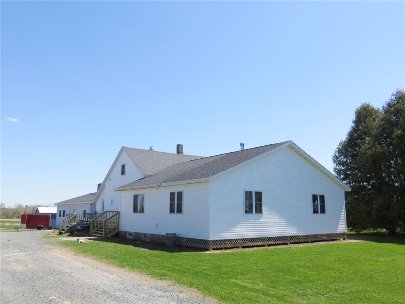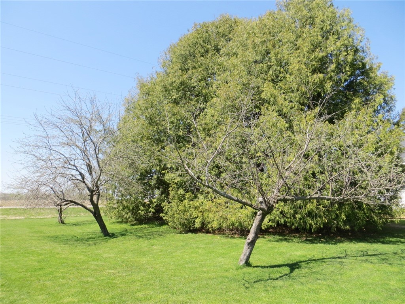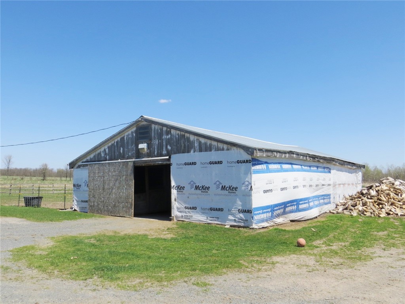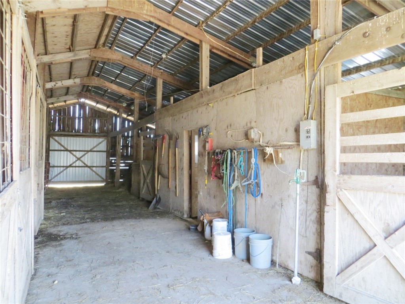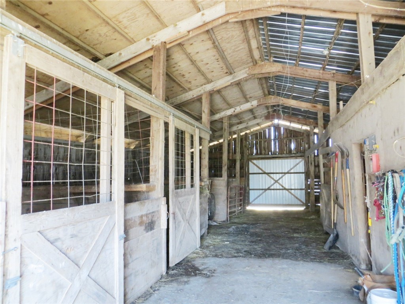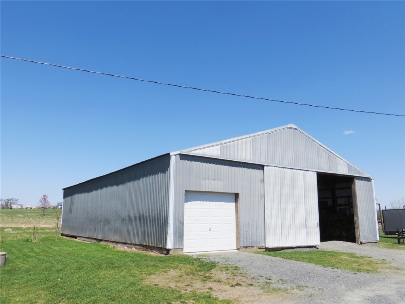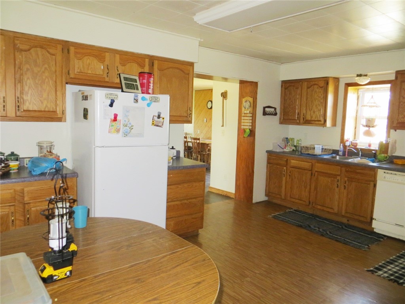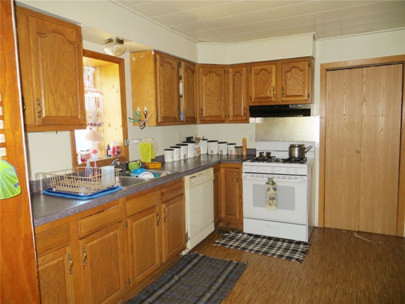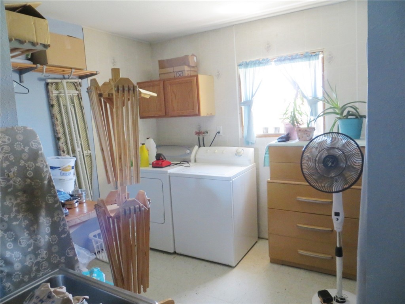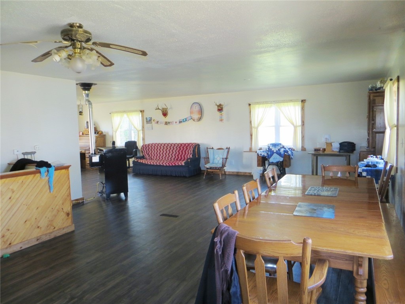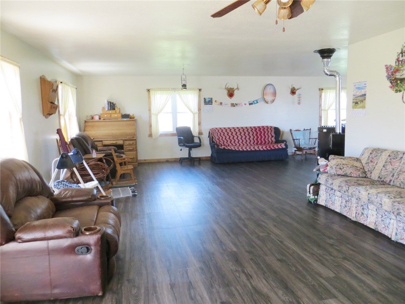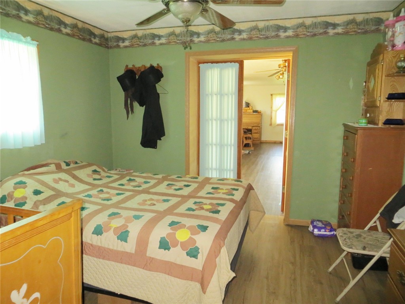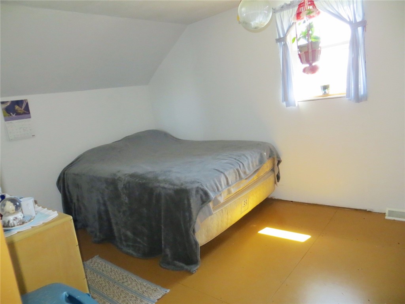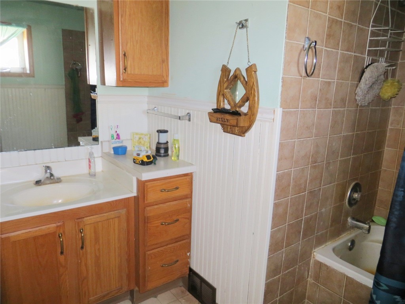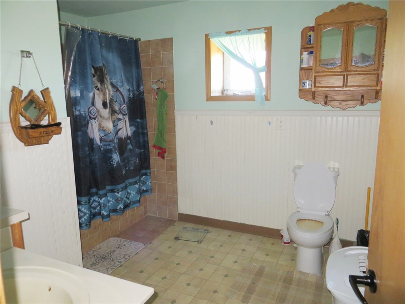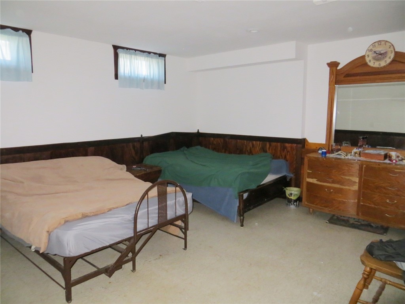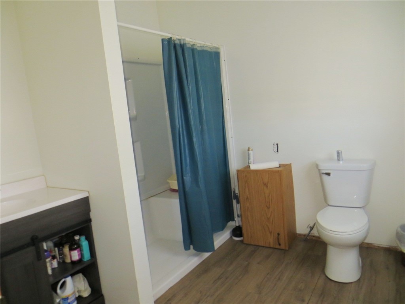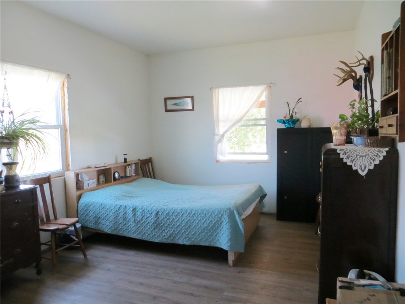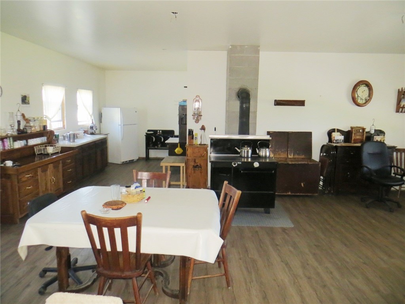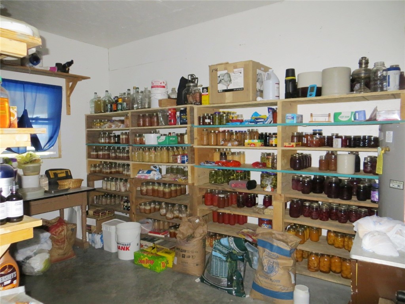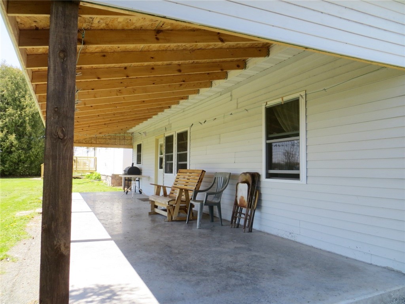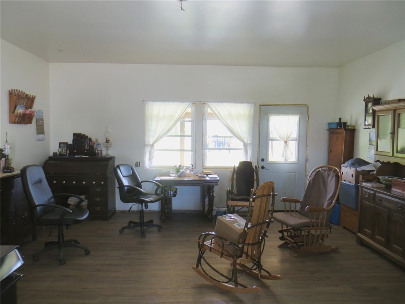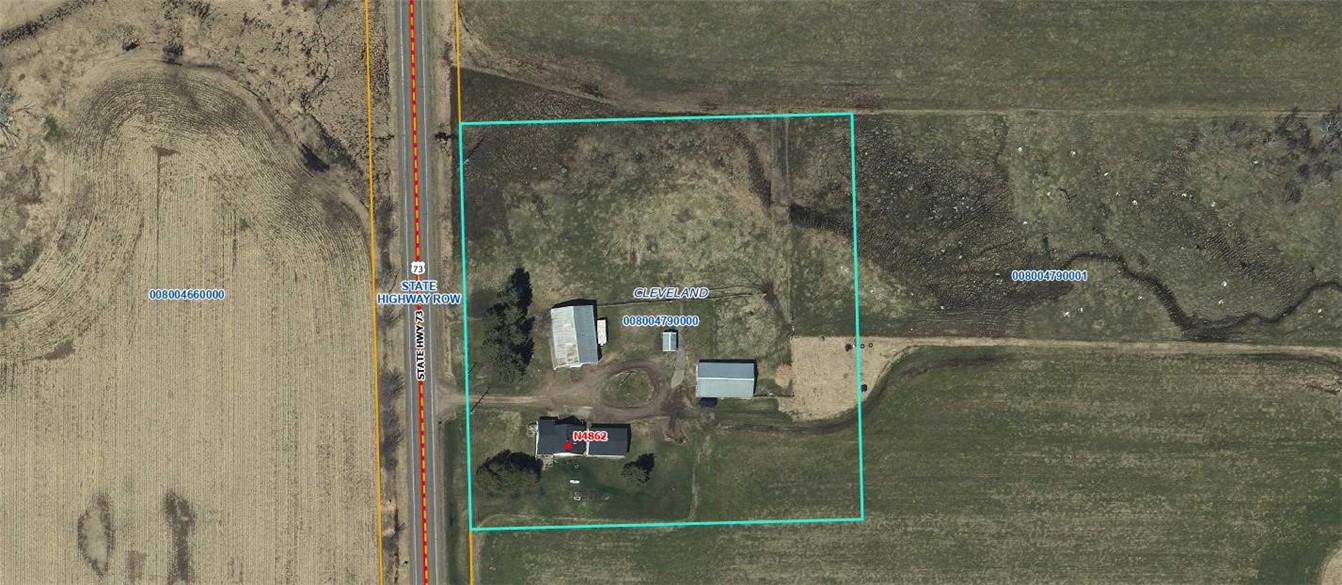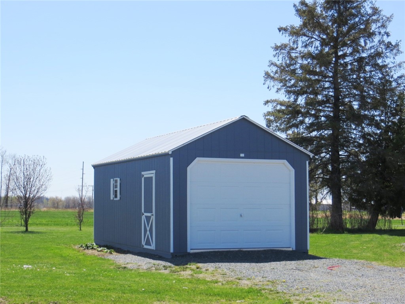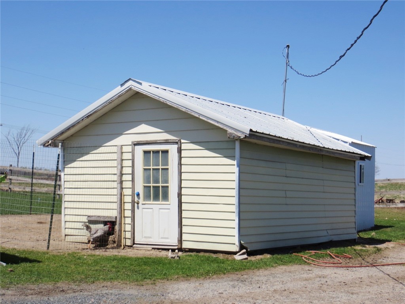Property Description
If you are looking for ample living space look no further! The main home has 3 BDS, 2 basement bonus rooms, & 1 bath and can certainly host holidays in the spaciously living/dining area. And there is a separate 2nd living area with it's own bath, bedroom, huge pantry, & open living area. 45'x 64' machine shed with cemented 1 car garage area w/ overhead door & 11.5' x 12' tall sliding doors. 34'x 61' horse barn with 5 horse stalls, pens, and frost free water hydrant. Electric fencer & the fencing in the pasture are included! 12.5' x 18' chicken coop included as well as nearly new 12'x 24' garden shed. MANY RECENT IMPROVEMENTS! New siding, windows, recently added 14'x36' house addition, and living space in the 2nd living area which was garage. NOT INCLUDED: LP Parlor stove in main living room, in secondary living space- LP refrigerator, pantry & closet shelves, sink/kitchen counter, and wood cookstove. Some flowers may also be taken/divided. But 2 chest freezers are included.
Interior Features
- Above Grade Finished Area: 3,280 SqFt
- Appliances Included: Dryer, Dishwasher, Electric Water Heater, Oven, Range, Refrigerator, Range Hood, Water Softener, Washer
- Basement: Crawl Space, Partial
- Below Grade Finished Area: 464 SqFt
- Below Grade Unfinished Area: 672 SqFt
- Building Area Total: 4,416 SqFt
- Electric: Circuit Breakers
- Foundation: Stone, Slab
- Heating: Forced Air
- Levels: One and One Half
- Living Area: 3,744 SqFt
- Rooms Total: 15
Rooms
- Bathroom #1: 9' x 8', Vinyl, Main Level
- Bathroom #2: 11' x 9', Vinyl, Main Level
- Bedroom #1: 14' x 11', Vinyl, Main Level
- Bedroom #2: 17' x 9', Wood, Upper Level
- Bedroom #3: 17' x 9', Wood, Upper Level
- Bedroom #4: 11' x 11', Vinyl, Main Level
- Bonus Room: 16' x 16', Concrete, Lower Level
- Bonus Room: 16' x 13', Other, Lower Level
- Dining Room: 31' x 18', Vinyl, Main Level
- Kitchen: 12' x 9', Vinyl, Main Level
- Kitchen: 16' x 11', Vinyl, Main Level
- Laundry Room: 11' x 10', Vinyl, Main Level
- Living Room: 27' x 18', Vinyl, Main Level
- Living Room: 31' x 16', Vinyl, Main Level
- Pantry: 14' x 10', Concrete, Main Level
Exterior Features
- Construction: Vinyl Siding
- Covered Spaces: 1
- Fencing: Electric, Other, See Remarks
- Garage: 1 Car, Detached
- Lot Size: 5 Acres
- Parking: Driveway, Gravel, Other
- Patio Features: Deck, Enclosed, Open, Porch
- Sewer: Holding Tank, Septic Tank
- Style: One and One Half Story
- Water Source: Drilled Well
Property Details
- 2024 Taxes: $2,582
- County: Taylor
- Other Structures: Barn(s), Other, Shed(s), See Remarks
- Possession: Close of Escrow
- Property Subtype: Single Family Residence
- School District: Gilman
- Status: Active
- Township: Town of Cleveland
- Year Built: 1940
- Listing Office: Mathison Realty & Services, LLC
- Last Update: October 29th @ 9:24 AM

