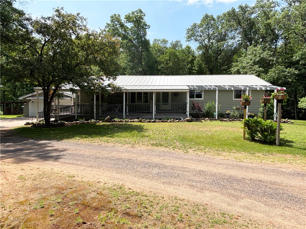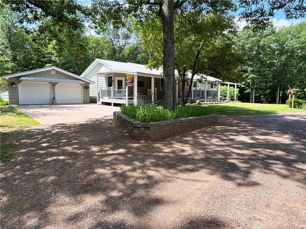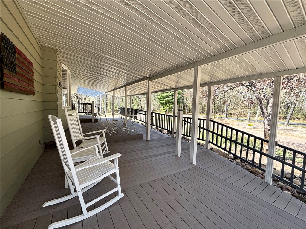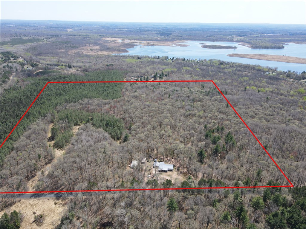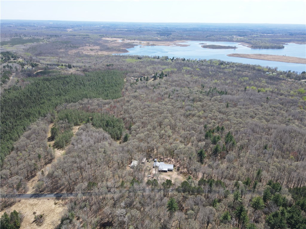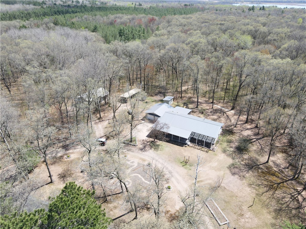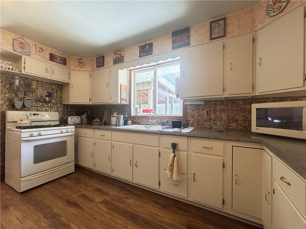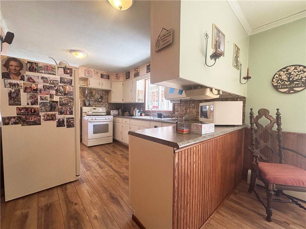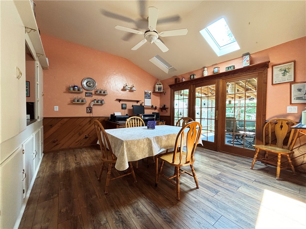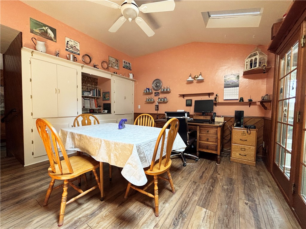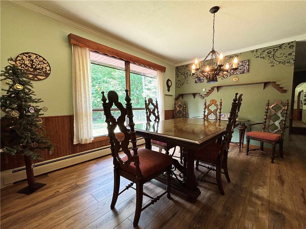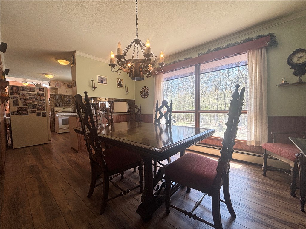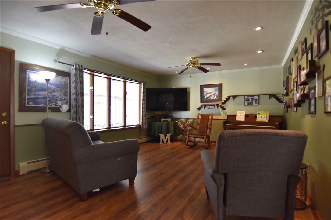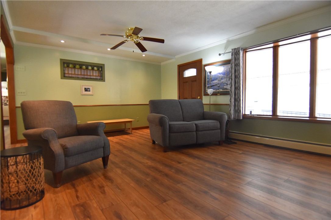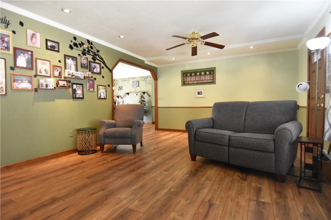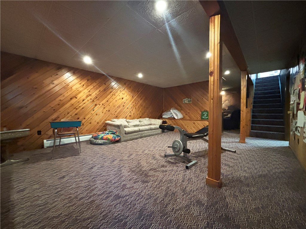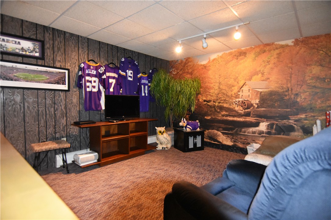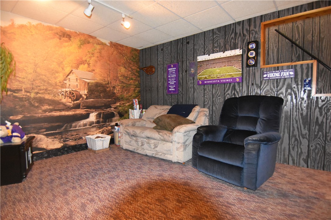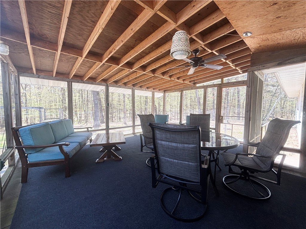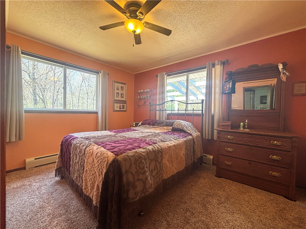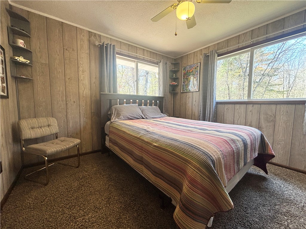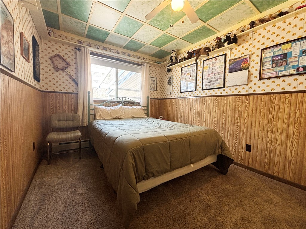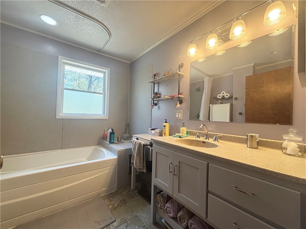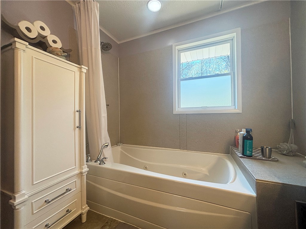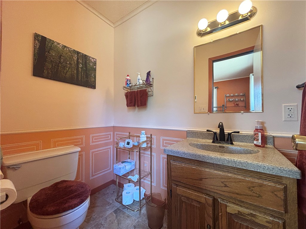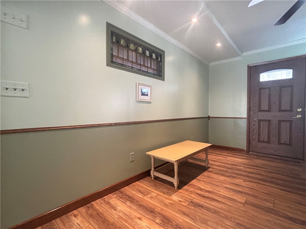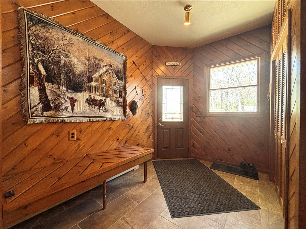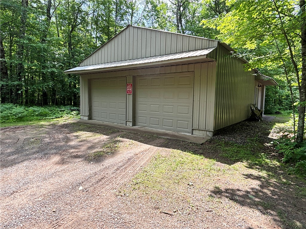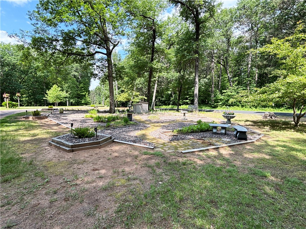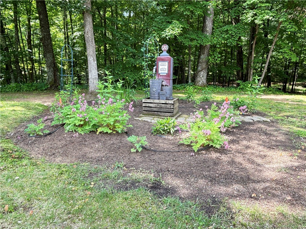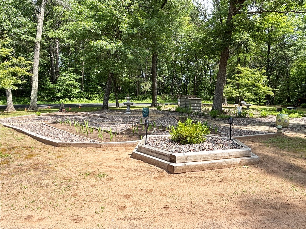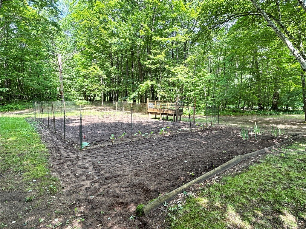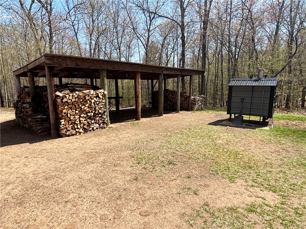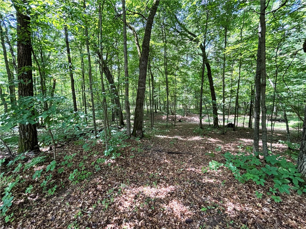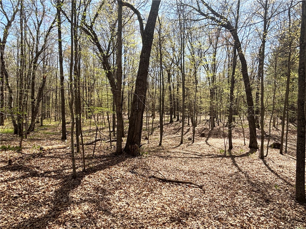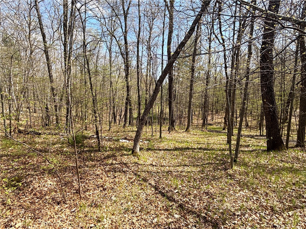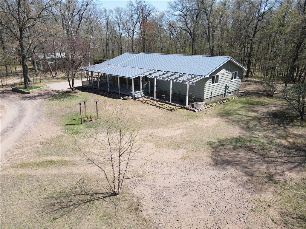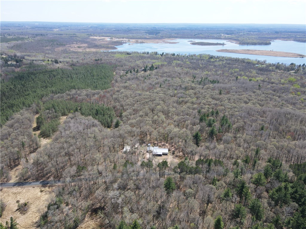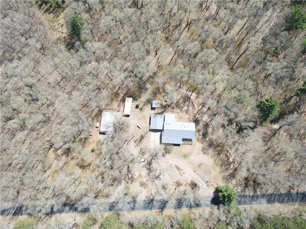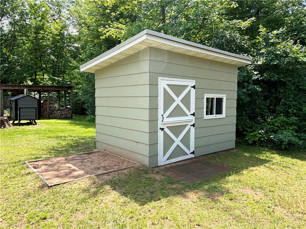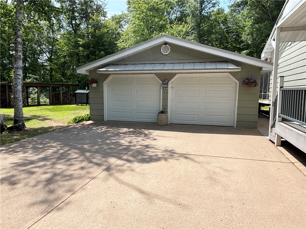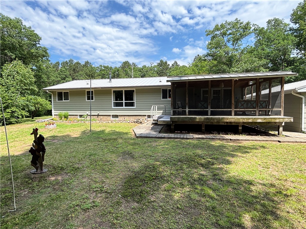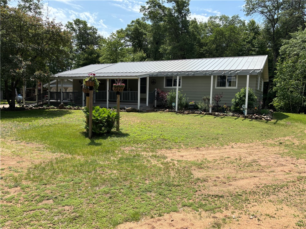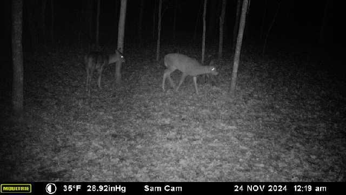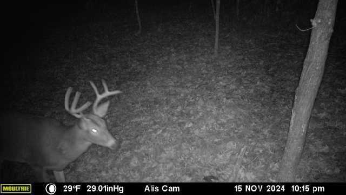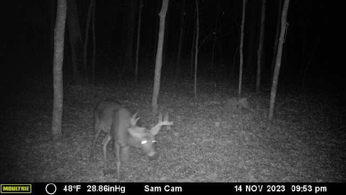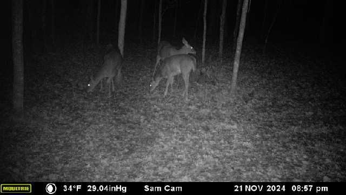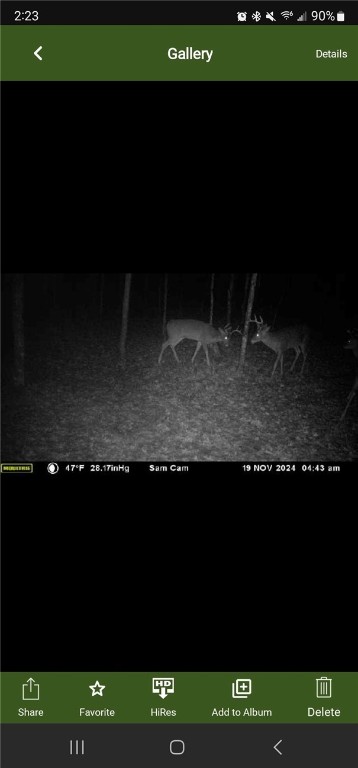Property Description
Tucked away on a stunning 50-acre wooded parcel just down the road from clam lake, this beautifully maintained 3-bedroom, 1.5-bathroom home offers the perfect blend of comfort, outdoor adventure, and peaceful living. Enjoy hunting, hiking, or ATVing on the trails that run through the property. The yard is a gardeners paradise with vibrant landscaping, flower beds, and a fenced-in garden. Relax in the charming three-season porch or entertain guests in the spacious, open living areas. Storage is plentiful with a 2-car detached garage and a 24x40 pole shed for all your equipment. Recent updates include a new septic system (2024), new roof on the home, garage, and shed (2025), a new outdoor wood boiler (2021), and a water heater (2016). With a newer washer and dryer, this home offers modern convenience and peace of mind. Whether you're looking for a full-time residence or weekend getaway, this property is the perfect retreat.
Interior Features
- Above Grade Finished Area: 1,792 SqFt
- Appliances Included: Dryer, Gas Water Heater, Microwave, Other, Oven, Range, Refrigerator, See Remarks, Washer
- Basement: Partial, Partially Finished
- Below Grade Finished Area: 1,288 SqFt
- Below Grade Unfinished Area: 260 SqFt
- Building Area Total: 3,340 SqFt
- Electric: Circuit Breakers
- Foundation: Block
- Heating: Hot Water
- Levels: One
- Living Area: 3,080 SqFt
- Rooms Total: 15
Rooms
- 3 Season Room: 19' x 18', Wood, Main Level
- Bathroom #1: 6' x 5', Tile, Main Level
- Bathroom #2: 10' x 8', Tile, Main Level
- Bedroom #1: 11' x 11', Carpet, Main Level
- Bedroom #2: 13' x 14', Carpet, Main Level
- Bedroom #3: 9' x 14', Carpet, Main Level
- Den: 14' x 12', Carpet, Lower Level
- Dining Area: 12' x 14', Vinyl, Main Level
- Dining Room: 14' x 13', Vinyl, Main Level
- Entry/Foyer: 13' x 12', Tile, Main Level
- Family Room: 16' x 31', Carpet, Lower Level
- Kitchen: 10' x 15', Vinyl, Main Level
- Laundry Room: 13' x 8', Concrete, Lower Level
- Living Room: 14' x 22', Vinyl, Main Level
- Office: 15' x 10', Carpet, Lower Level
Exterior Features
- Construction: Hardboard
- Covered Spaces: 2
- Garage: 2 Car, Detached
- Lot Size: 50.03 Acres
- Parking: Driveway, Detached, Garage, Gravel
- Patio Features: Composite, Deck, Patio, Screened
- Sewer: Septic Tank
- Stories: 1
- Style: One Story
- Water Source: Drilled Well
Property Details
- 2024 Taxes: $4,147
- County: Burnett
- Other Structures: Shed(s)
- Possession: Close of Escrow
- Property Subtype: Single Family Residence
- School District: Siren
- Status: Active
- Township: Town of Siren
- Year Built: 1973
- Zoning: Forestry, Residential
- Listing Office: Real Estate Solutions
- Last Update: December 5th @ 9:52 AM

