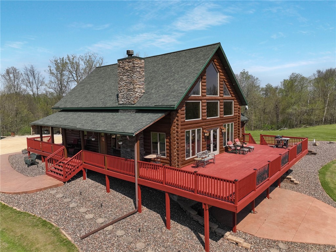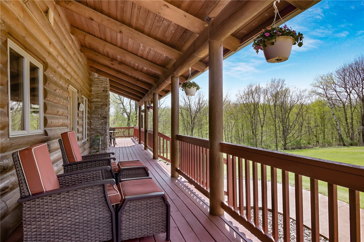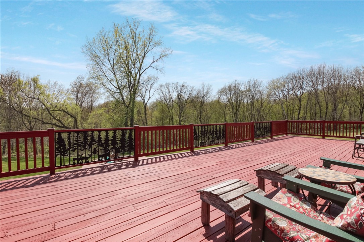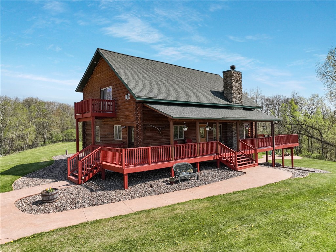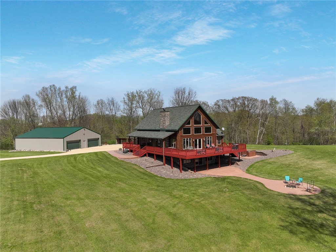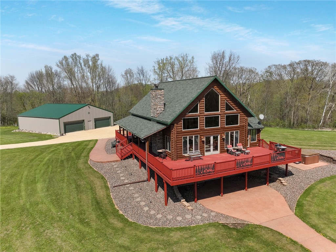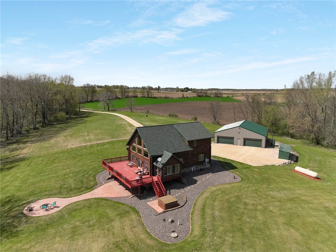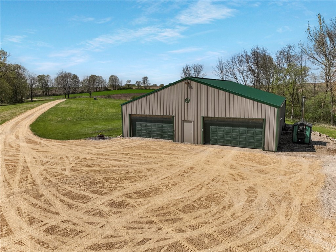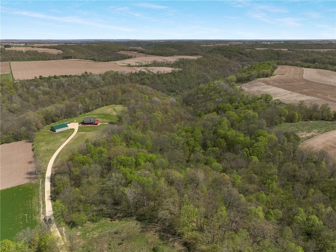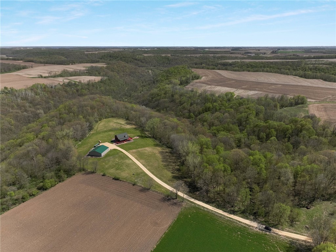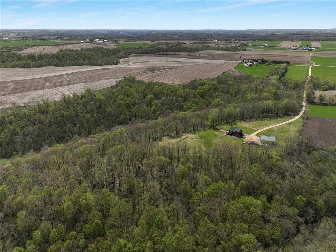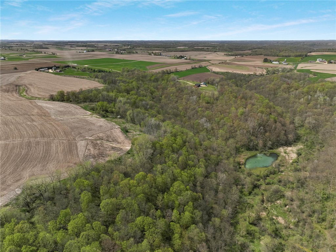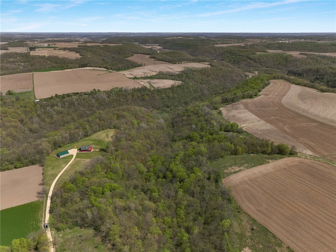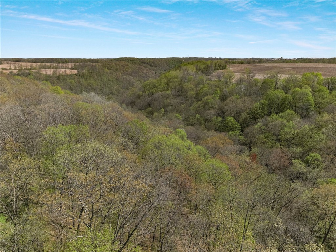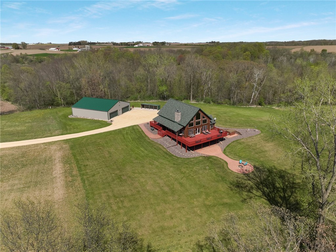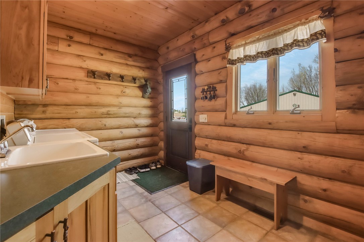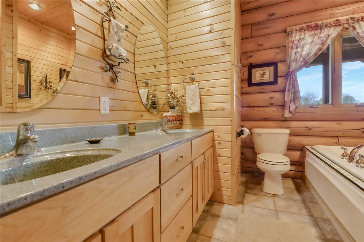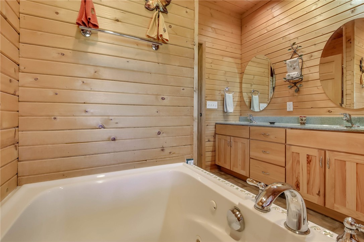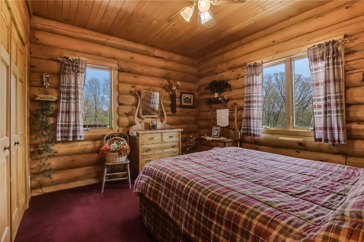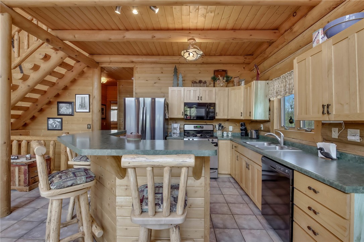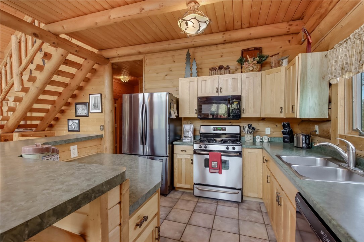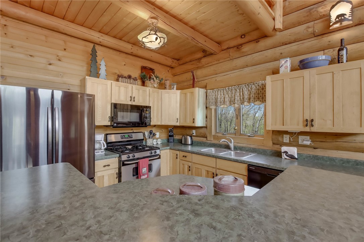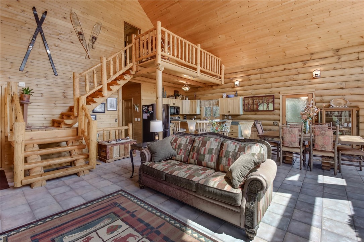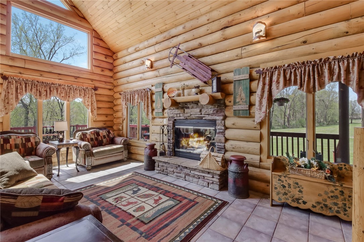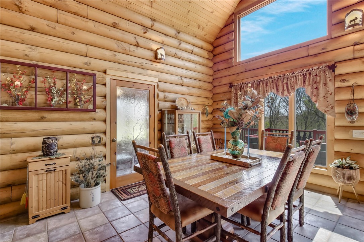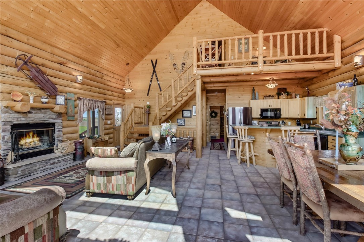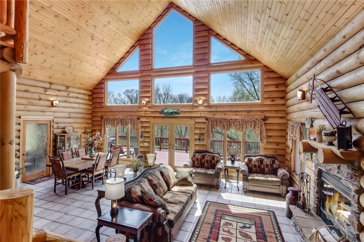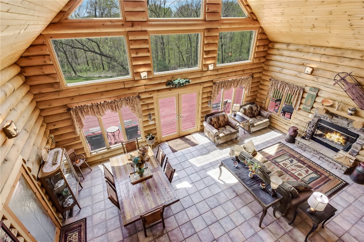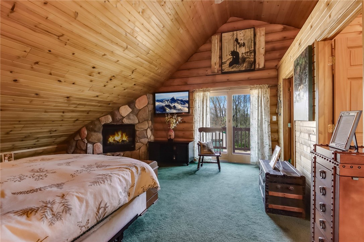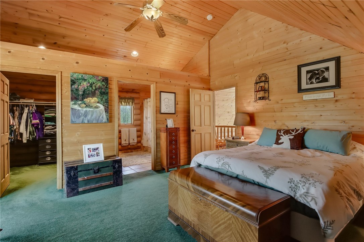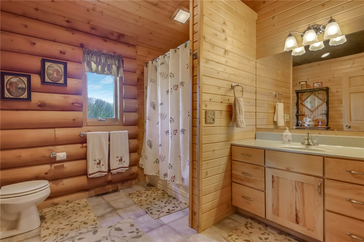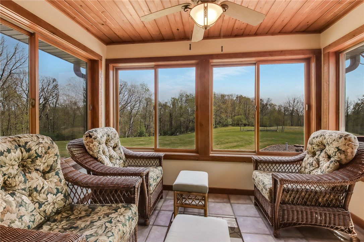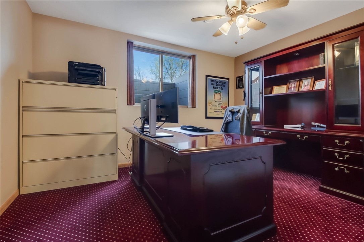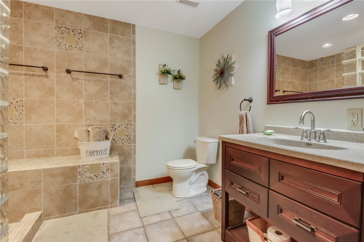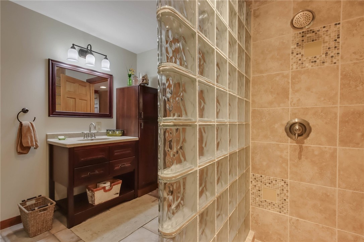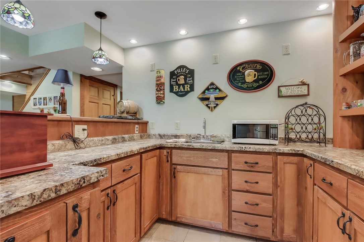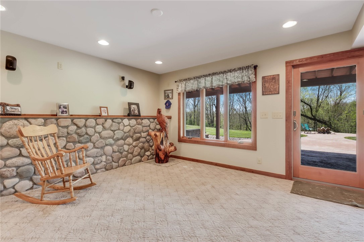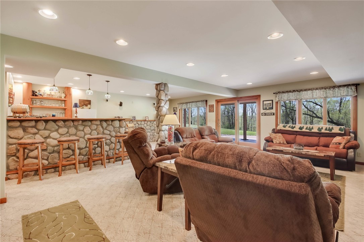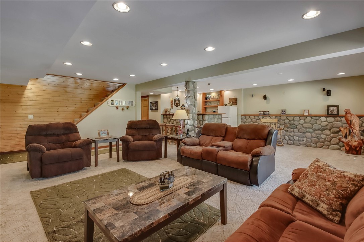Property Description
Price Reduced !!! Sensational Log Home on 50 acres at end of the township road. 4 bedrooms, 3 baths with Master Ensuite in loft, nice mud room with laundry, SUNROOM, and multiple walkouts to the huge wrap-around deck overlooking the backyard and the Hardwoods. Lower level has 2 bedrooms(one is an office) a large bathroom, kitchenette/bar and wonderful family room with walkout to huge patio and firepit area. Over 40 acres owned of awesome Hardwoods contiguous to over 100 acres more of Hardwoods. Wildlife, Songbirds, Maple Trees, beautiful lawn and areas to grow gardens and have some livestock. Shed is 48x60. Log Home is incredible, exterior amenities are exceptional and location - location - location. Dream Home on a Dream Property - Checks All The Boxes.
Interior Features
- Above Grade Finished Area: 1,868 SqFt
- Appliances Included: Dryer, Dishwasher, Microwave, Oven, Range, Refrigerator, Washer
- Basement: Finished, Walk-Out Access
- Below Grade Finished Area: 1,260 SqFt
- Below Grade Unfinished Area: 60 SqFt
- Building Area Total: 3,188 SqFt
- Cooling: Central Air
- Electric: Circuit Breakers
- Fireplace: Two, Gas Log, Wood Burning
- Fireplaces: 2
- Foundation: Poured
- Heating: Forced Air, Radiant Floor
- Levels: One and One Half
- Living Area: 3,128 SqFt
- Rooms Total: 14
Rooms
- 4 Season Room: 11' x 8', Ceramic Tile, Main Level
- Bathroom #1: 9' x 9', Ceramic Tile, Lower Level
- Bathroom #2: 9' x 10', Ceramic Tile, Main Level
- Bathroom #3: 9' x 9', Ceramic Tile, Upper Level
- Bedroom #1: 10' x 11', Carpet, Lower Level
- Bedroom #2: 10' x 12', Carpet, Lower Level
- Bedroom #3: 17' x 16', Carpet, Upper Level
- Bedroom #4: 11' x 13', Carpet, Main Level
- Dining Room: 12' x 10', Ceramic Tile, Main Level
- Family Room: 27' x 26', Carpet, Lower Level
- Kitchen: 11' x 11', Ceramic Tile, Main Level
- Laundry Room: 8' x 11', Ceramic Tile, Main Level
- Living Room: 18' x 16', Ceramic Tile, Main Level
- Pantry: 5' x 9', Ceramic Tile, Main Level
Exterior Features
- Construction: Log, Wood Siding
- Covered Spaces: 6
- Garage: 6 Car, Detached
- Lake/River Name: Cr
- Lot Size: 50.44 Acres
- Parking: Driveway, Detached, Garage, Gravel
- Patio Features: Concrete, Deck, Patio
- Sewer: Mound Septic
- Style: One and One Half Story
- Water Source: Private, Well
- Waterfront: Creek
- Waterfront Length: 300 Ft
Property Details
- 2024 Taxes: $6,585
- County: Pierce
- Possession: Close of Escrow
- Property Subtype: Single Family Residence
- School District: Elmwood
- Status: Active
- Township: Town of Rock Elm
- Year Built: 2003
- Zoning: Agricultural, Residential
- Listing Office: Coldwell Banker Realty~HDS
- Last Update: October 8th @ 10:48 AM

